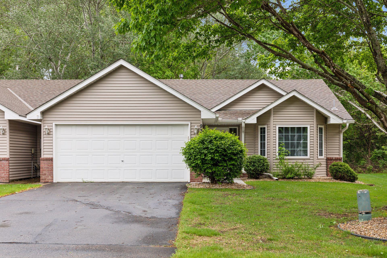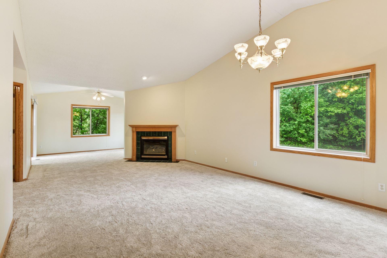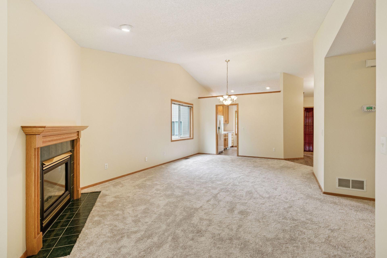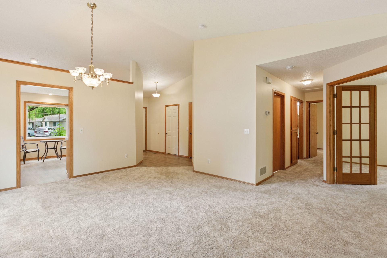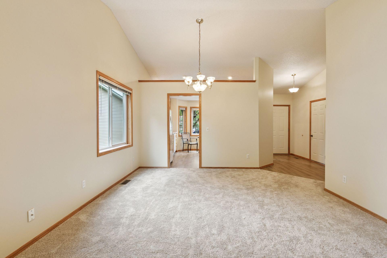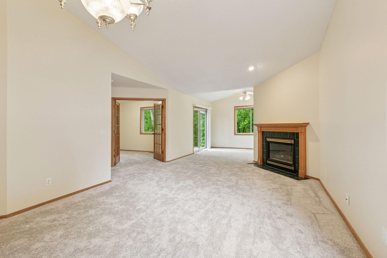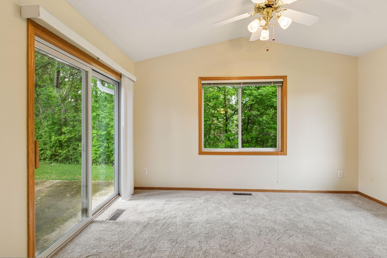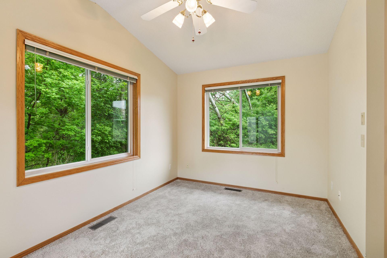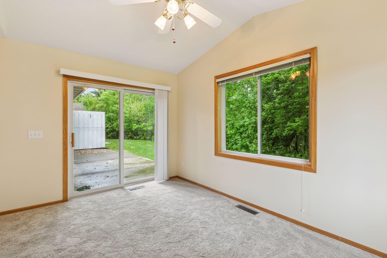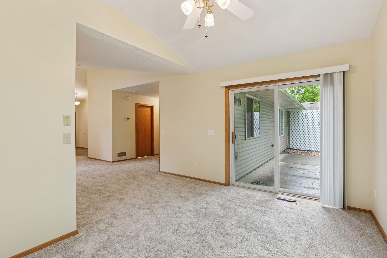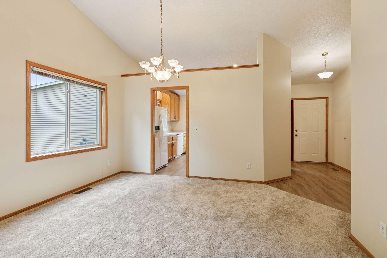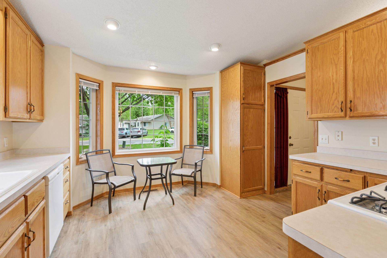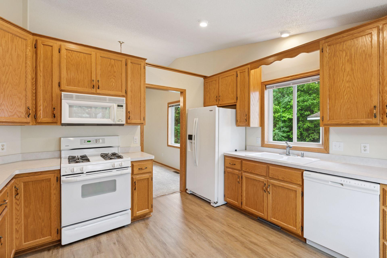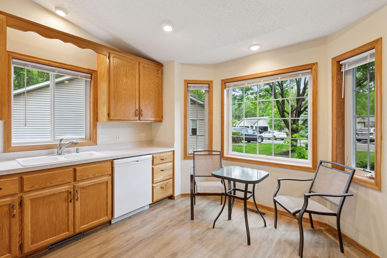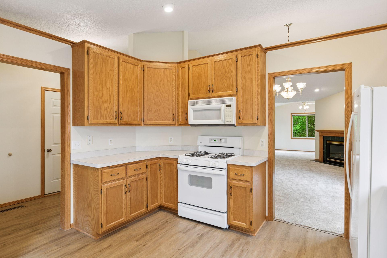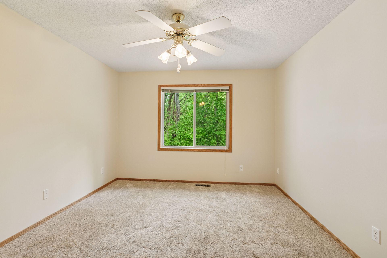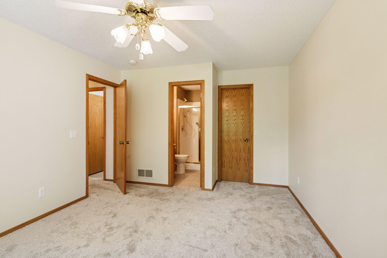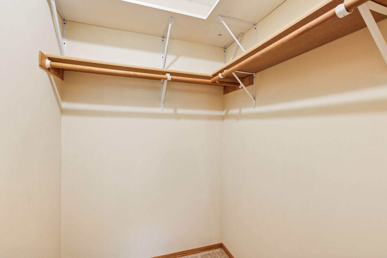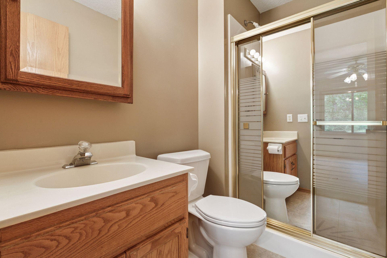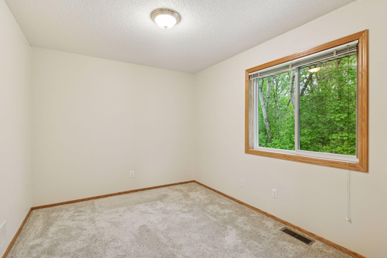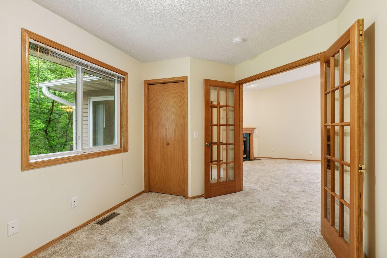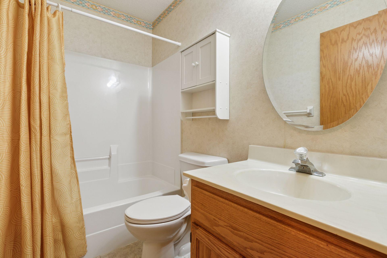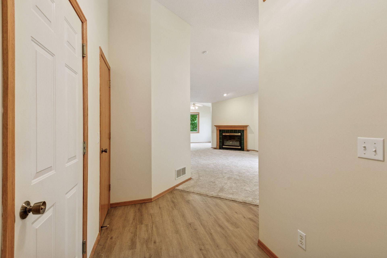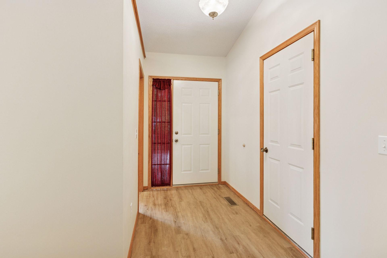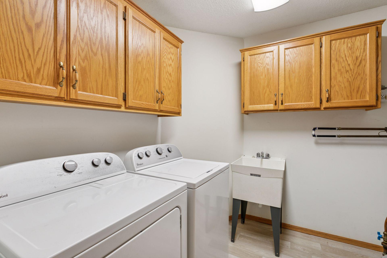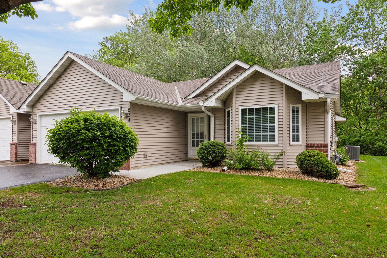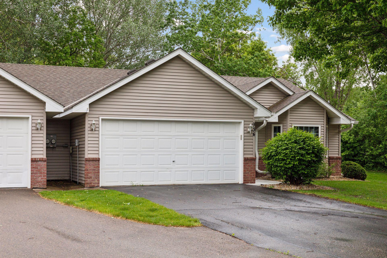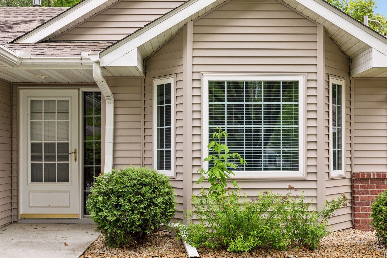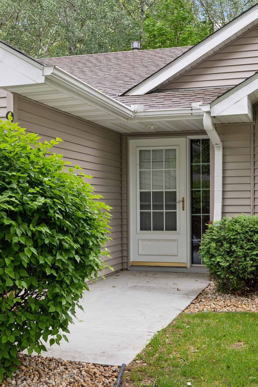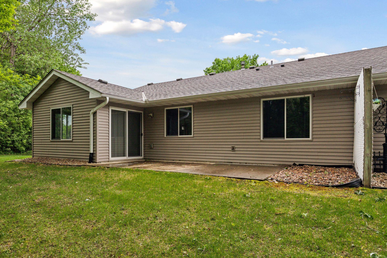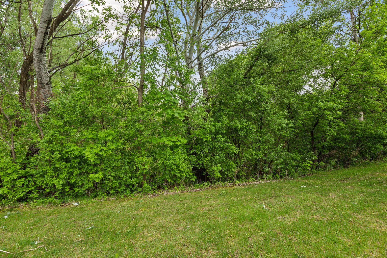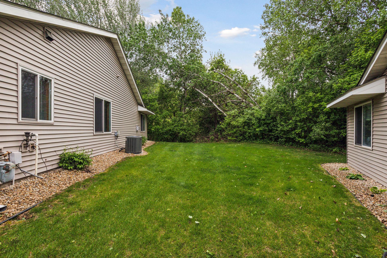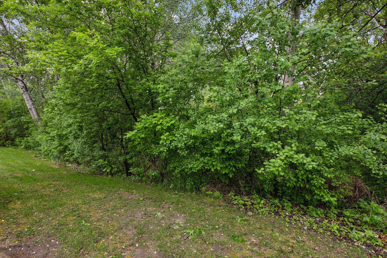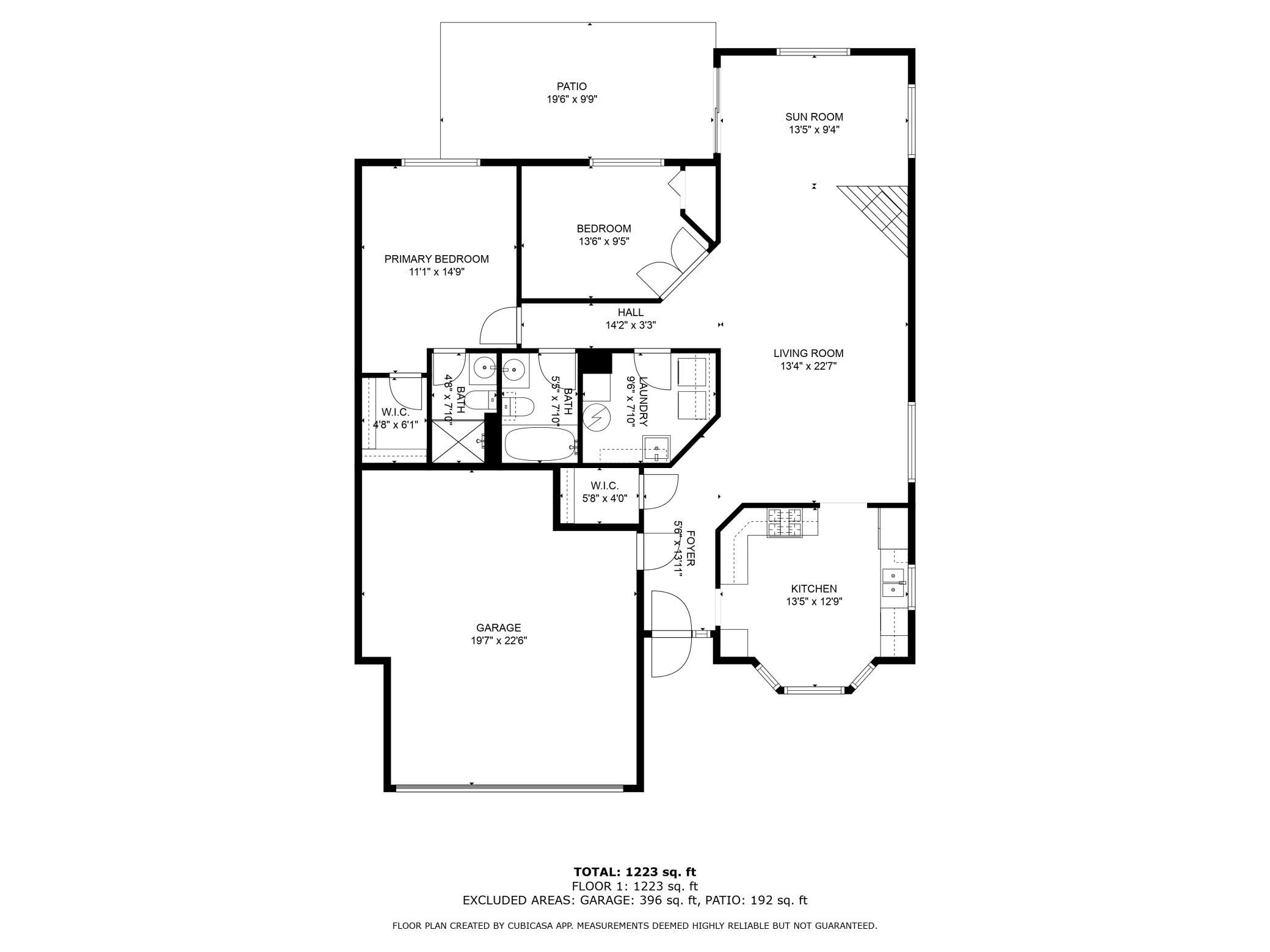
Property Listing
Description
Welcome to this updated, move-in–ready home, with all the conveniences of one level living. Step inside to a bright, open layout accentuated by vaulted ceilings in the living room and sunroom, offering an airy ambiance that flows seamlessly. The inviting living area boasts a cozy gas fireplace—the ideal backdrop for both quiet evenings and lively gatherings. The kitchen features ample counter space, an open layout, a cozy nook for a dining area while getting views of the front yard. A versatile sunroom awaits your personal touch, whether you envision it as a private dining room, personal library, or even a private den. Whichever you choose, it will bring extra living space to your everyday life. There isn’t much work left to do with the updated paint, plush carpet, and vinyl windows that not only enhance the aesthetics but also provide energy-efficient comfort. French doors lead from the second bedroom, perfectly setting the stage for a home studio or an inspiring office space. Outside, an expansive patio and nature filled backyard beckon you to enjoy quiet evening dining or lazy afternoons under the sun. There are many practical accommodations as well, with an oversized garage and generous storage space, including a walk-in entry closet designed to meet your lifestyle needs. Completing the list of impressive updates is a newer roof, ensuring lasting protection and peace of mind. This property encapsulates a perfect blend of modern upgrades and thoughtful design, making it the ultimate sanctuary for those who value both comfort and style.Property Information
Status: Active
Sub Type: ********
List Price: $299,900
MLS#: 6723212
Current Price: $299,900
Address: 934 105th Avenue NW, Coon Rapids, MN 55433
City: Coon Rapids
State: MN
Postal Code: 55433
Geo Lat: 45.160792
Geo Lon: -93.290685
Subdivision: Cic 18 Aspen Crest 2nd
County: Anoka
Property Description
Year Built: 1998
Lot Size SqFt: 3484.8
Gen Tax: 2615.96
Specials Inst: 0
High School: ********
Square Ft. Source:
Above Grade Finished Area:
Below Grade Finished Area:
Below Grade Unfinished Area:
Total SqFt.: 1292
Style: Array
Total Bedrooms: 2
Total Bathrooms: 2
Total Full Baths: 1
Garage Type:
Garage Stalls: 2
Waterfront:
Property Features
Exterior:
Roof:
Foundation:
Lot Feat/Fld Plain:
Interior Amenities:
Inclusions: ********
Exterior Amenities:
Heat System:
Air Conditioning:
Utilities:


