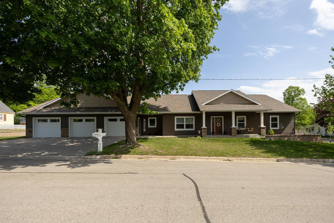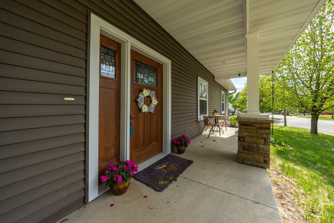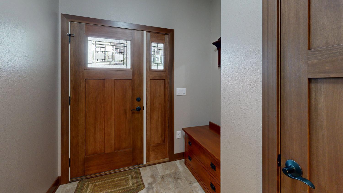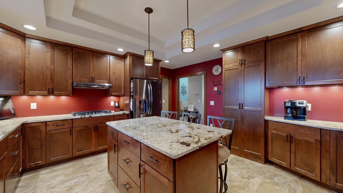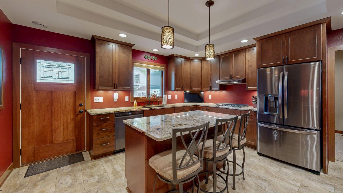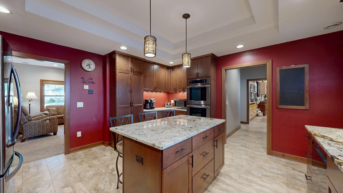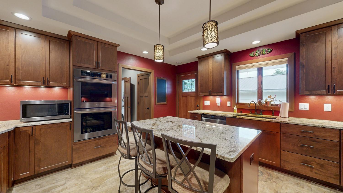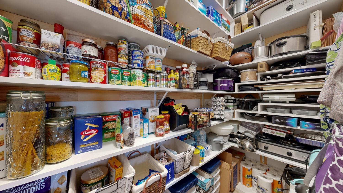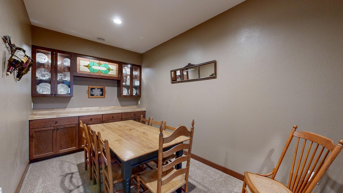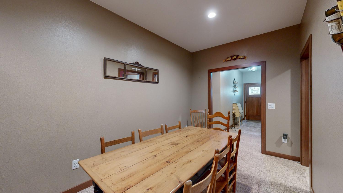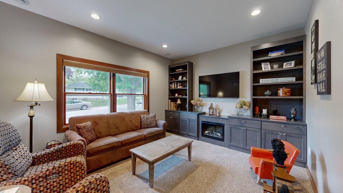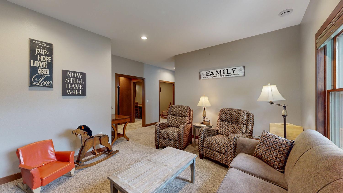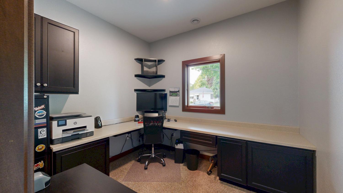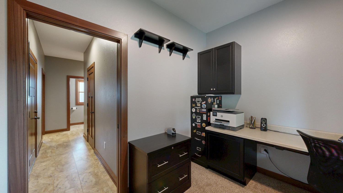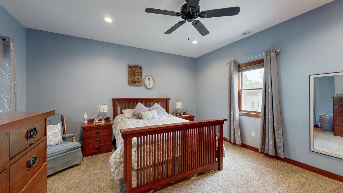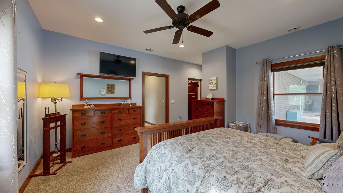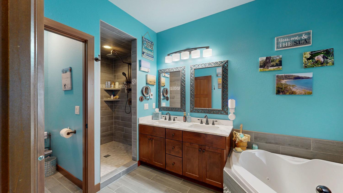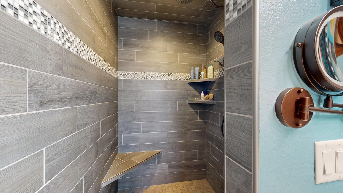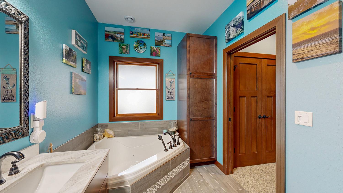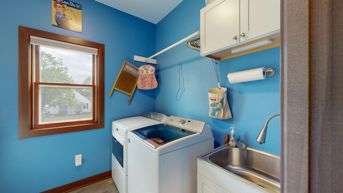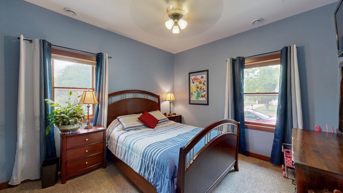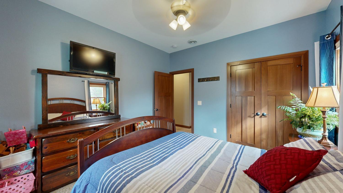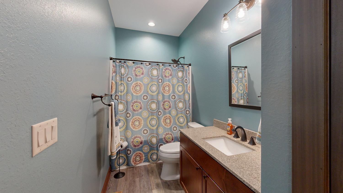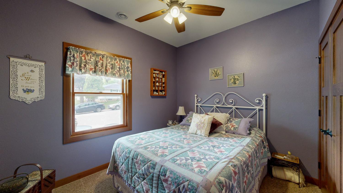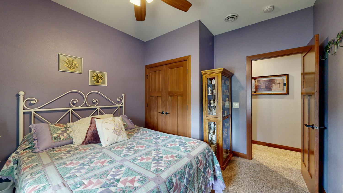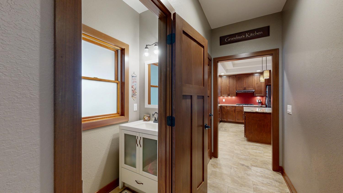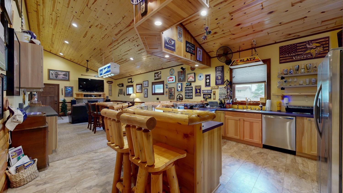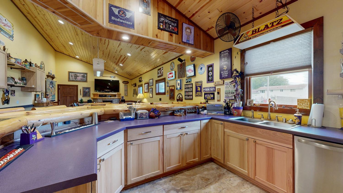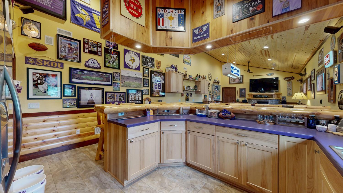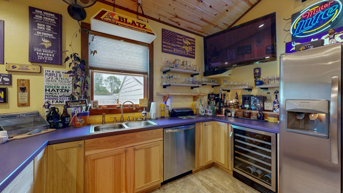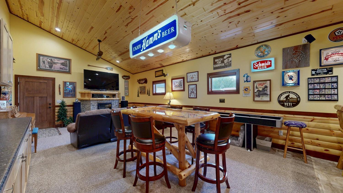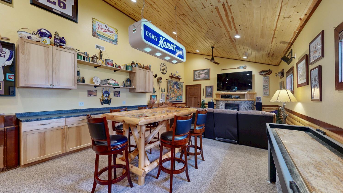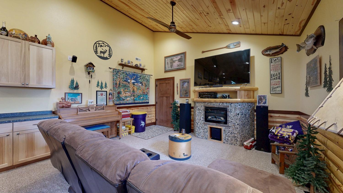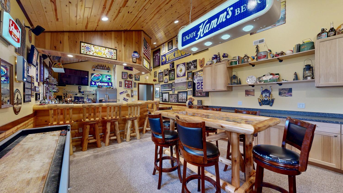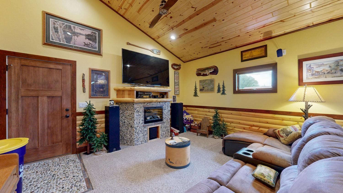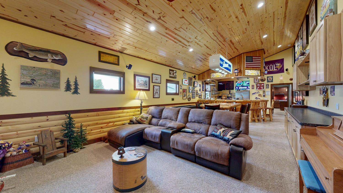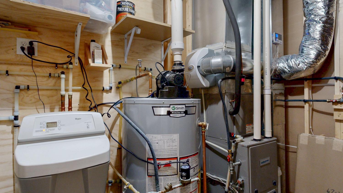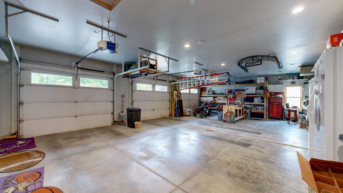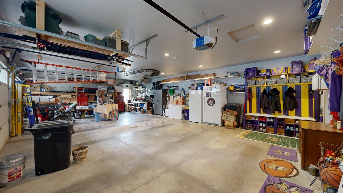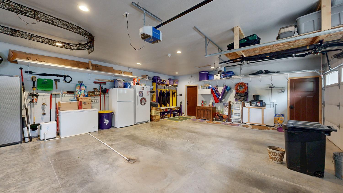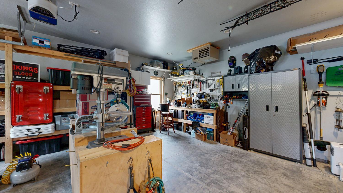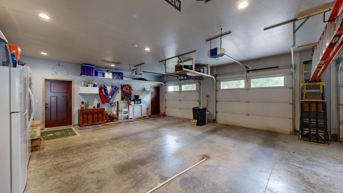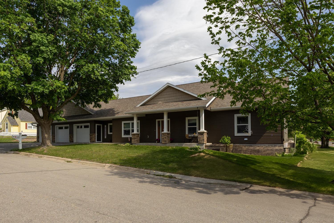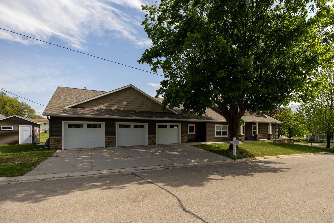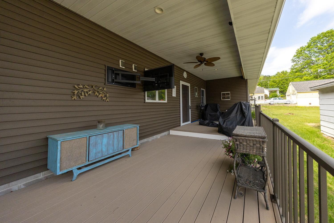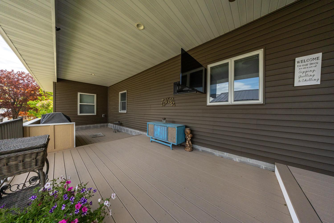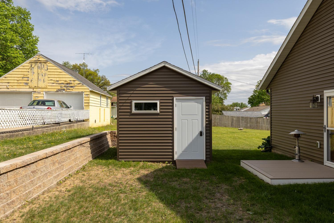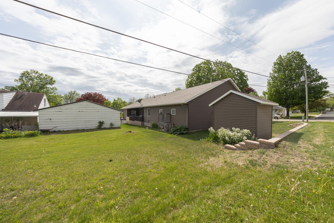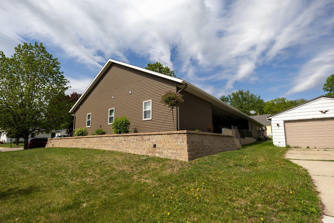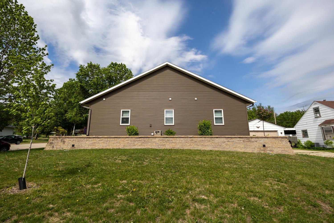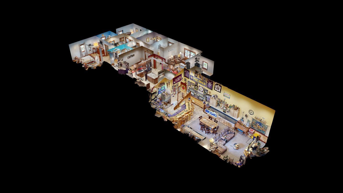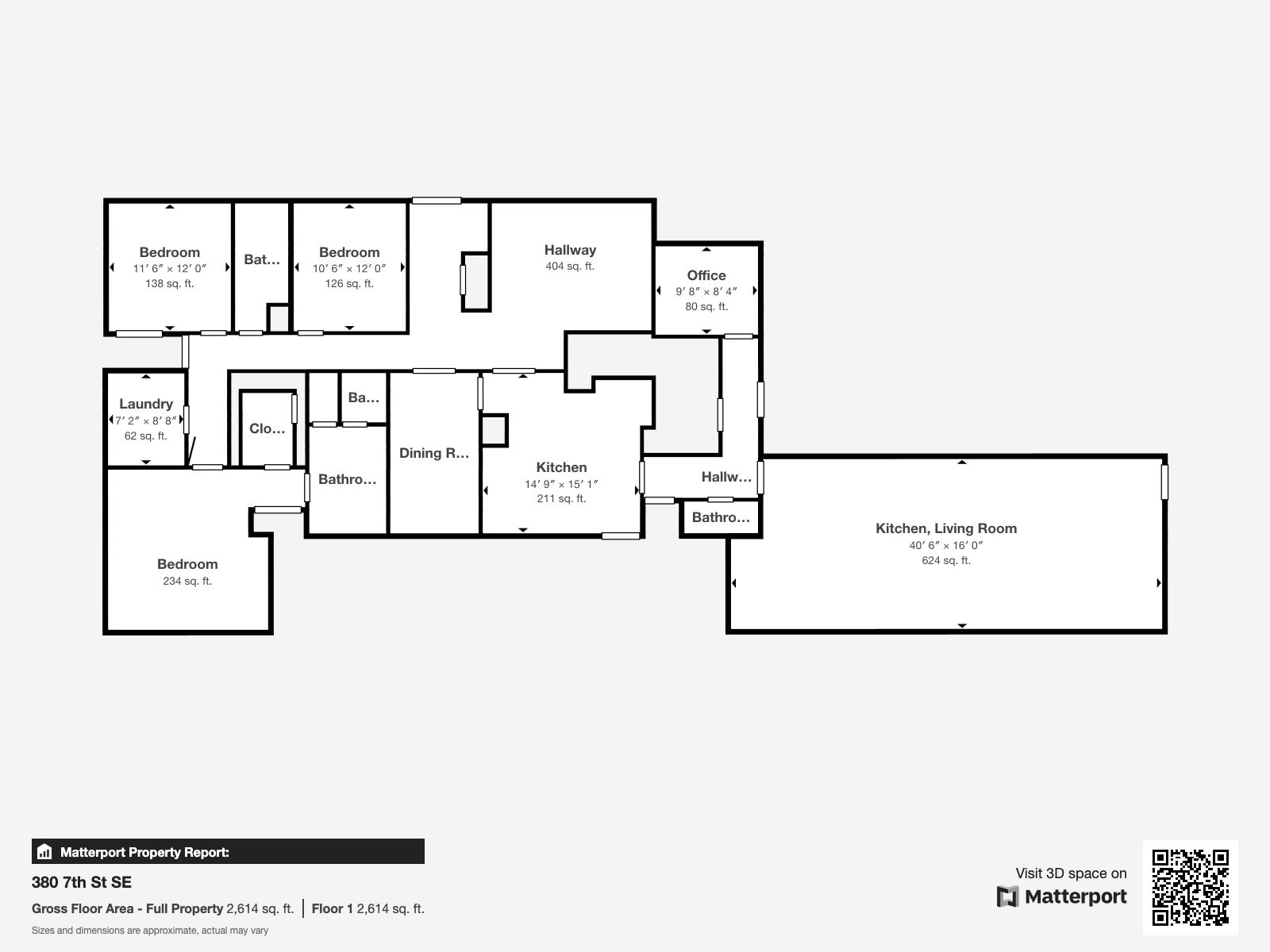
Property Listing
Description
Discover exceptional one-level living in this 2018 superior-built patio home with high-end finishes and a spacious layout. With 2,688 sq.ft. of beautifully finished space, this zero-entry home offers comfort, style, and functionality for today’s lifestyle. Step inside to discover soaring 9’ ceilings, solid 3-panel doors, quality windows, dedicated office with built-in desk and a storm shelter for peace of mind. The gourmet kitchen is a chef’s dream—featuring beautiful maple cabinets, sleek granite countertops, a large walk-in pantry, and premium black stainless-steel appliances. The spacious primary suite is a true retreat, offering a large walk-in closet and a luxurious en-suite bathroom with a jetted tub, separate shower, and double sinks. Enjoy an expansive man cave/family room with vaulted ceilings, a cozy fireplace, and a custom bar with rich hickory cabinetry—perfect for hosting friends and family. Finished and heated 3-car garage is perfect space for storage/hobbies. No need to build—this home combines new construction quality with move-in convenience. Schedule your private showing today and experience all this home has to offer!Property Information
Status: Active
Sub Type: ********
List Price: $549,900
MLS#: 6723410
Current Price: $549,900
Address: 380 7th Street SE, Chatfield, MN 55923
City: Chatfield
State: MN
Postal Code: 55923
Geo Lat: 43.844
Geo Lon: -92.181185
Subdivision: Hillcrest Add
County: Fillmore
Property Description
Year Built: 2018
Lot Size SqFt: 9147.6
Gen Tax: 8402
Specials Inst: 0
High School: ********
Square Ft. Source:
Above Grade Finished Area:
Below Grade Finished Area:
Below Grade Unfinished Area:
Total SqFt.: 2826
Style: Array
Total Bedrooms: 3
Total Bathrooms: 3
Total Full Baths: 2
Garage Type:
Garage Stalls: 3
Waterfront:
Property Features
Exterior:
Roof:
Foundation:
Lot Feat/Fld Plain: Array
Interior Amenities:
Inclusions: ********
Exterior Amenities:
Heat System:
Air Conditioning:
Utilities:


