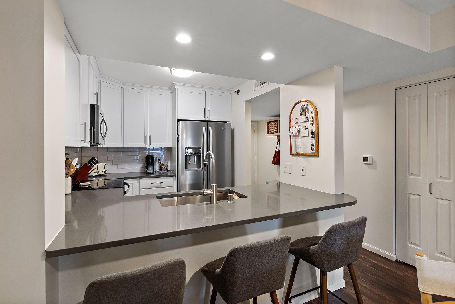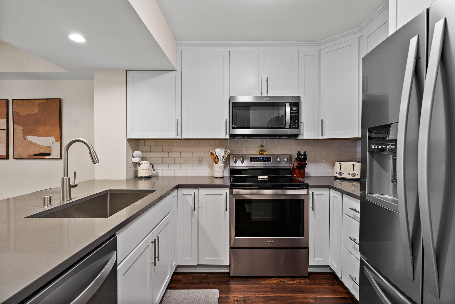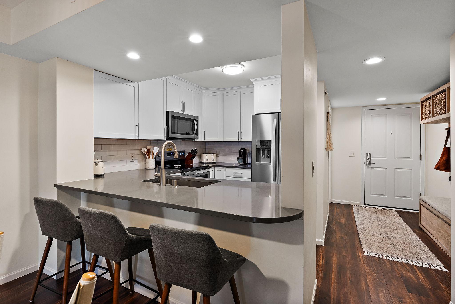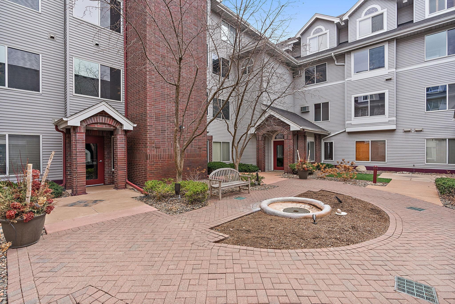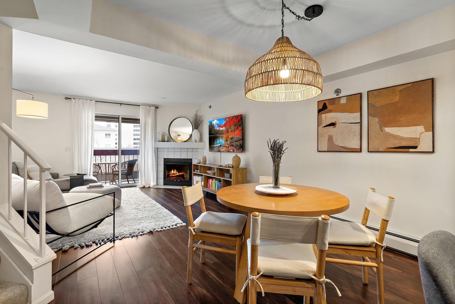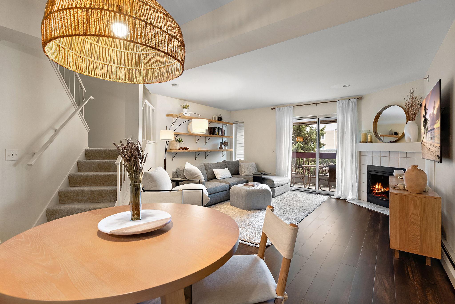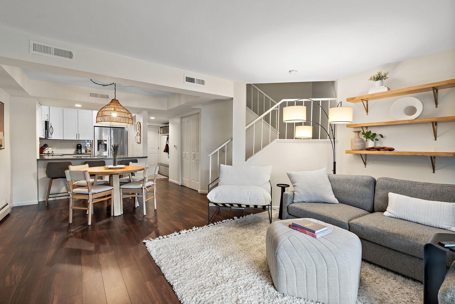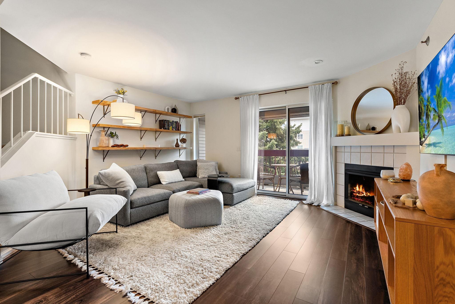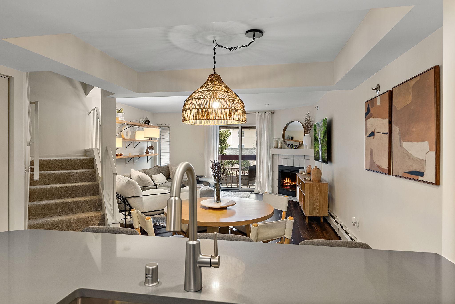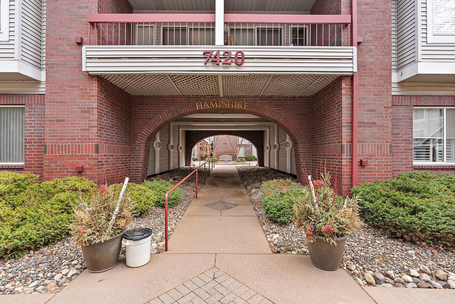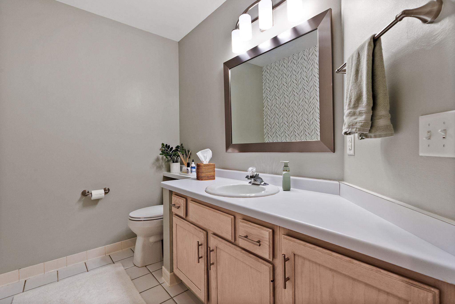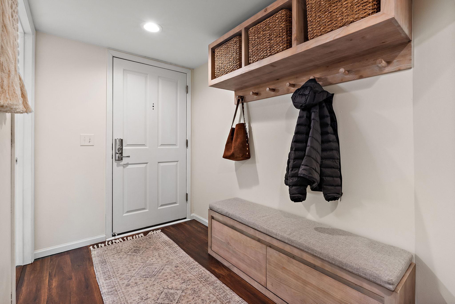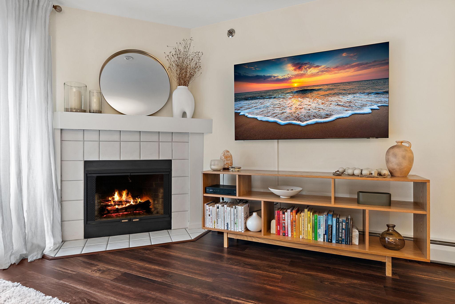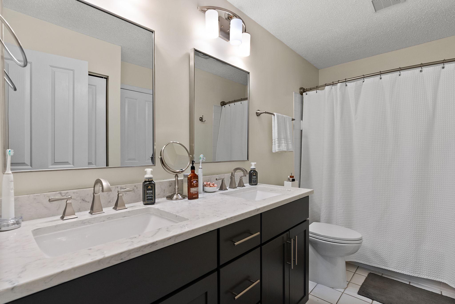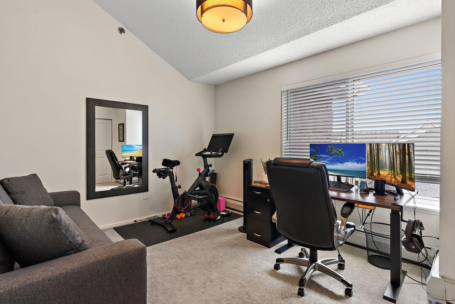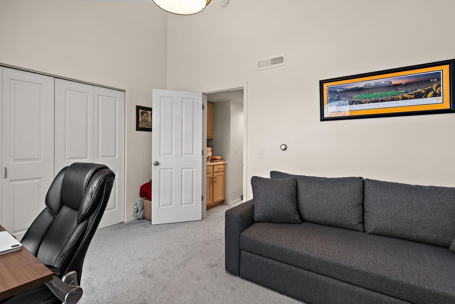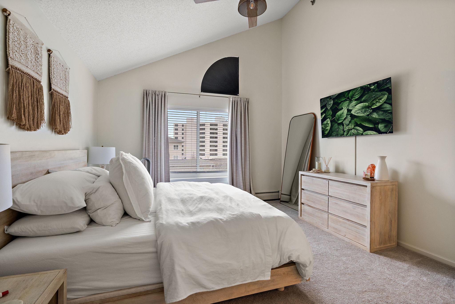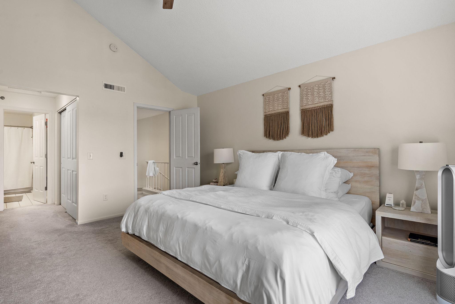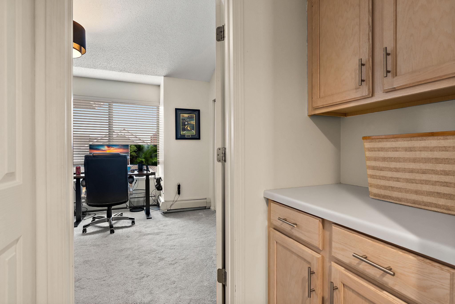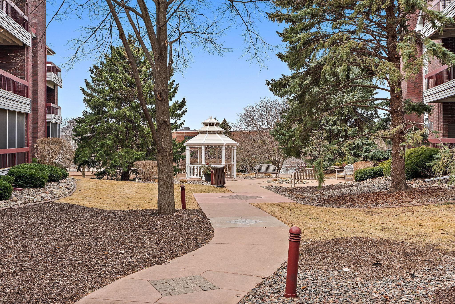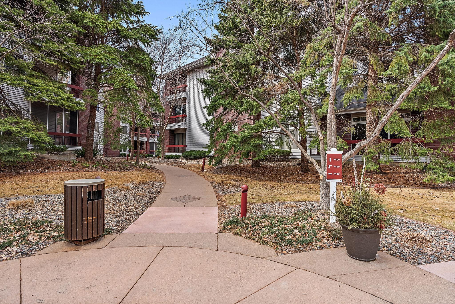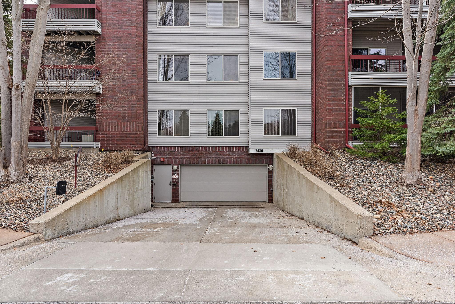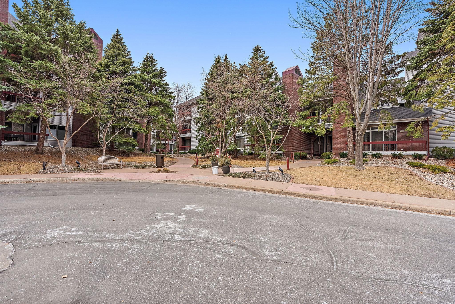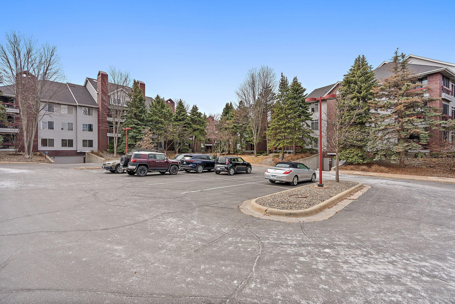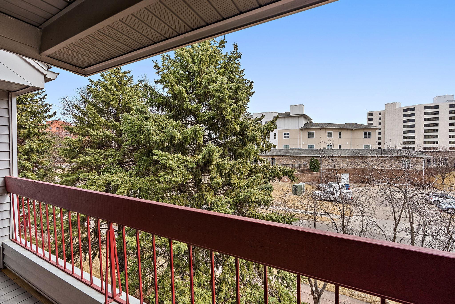
Property Listing
Description
This beautifully renovated 2-bedroom, 1.5-bathroom multi-level condo offers modern amenities and a fantastic location with heated parking and an elevator for added convenience. Experience the sought-after Centennial Lakes lifestyle, with a short stroll to nearby restaurants, shops, Whole Foods, Byerly’s, Starbucks, and the Promenade path that connects you to both Galleria and Southdale. The main level features a spacious, open-concept floor plan with updated white Shaker-style cabinets, sleek Whirlpool stainless steel appliances, quartz countertops, subway tile backsplash, recessed lighting, luxury plank flooring, and a cozy gas fireplace. Relax on your private deck with peaceful tree views! Updates also include a newer A/C unit (2019), a walk-in closet, and newly replaced windows upstairs. Upstairs, enjoy vaulted ceilings in both bedrooms and a full ensuite bath with double vanity sinks and quartz counters. The convenience of an in-unit washer and dryer adds to the appeal. The monthly association fee covers a wide range of services, including heat, cable TV, internet, water, garbage, hazard insurance, exterior maintenance, lawn and snow care, bike storage, car wash, and access to Edinborough Park just two blocks away. This nearby park offers an indoor pool, track, exercise area, mini golf, a farmers market, concerts, skating, and even gondola rides. Two cats are welcome, but dogs are not allowed.Property Information
Status: Active
Sub Type: ********
List Price: $350,000
MLS#: 6723784
Current Price: $350,000
Address: 7420 Edinborough Way, 6309, Edina, MN 55435
City: Edina
State: MN
Postal Code: 55435
Geo Lat: 44.867569
Geo Lon: -93.324277
Subdivision: Condo 0641 The Village Homes A
County: Hennepin
Property Description
Year Built: 1989
Lot Size SqFt: 0
Gen Tax: 4060
Specials Inst: 0
High School: ********
Square Ft. Source:
Above Grade Finished Area:
Below Grade Finished Area:
Below Grade Unfinished Area:
Total SqFt.: 1880
Style: Array
Total Bedrooms: 2
Total Bathrooms: 2
Total Full Baths: 1
Garage Type:
Garage Stalls: 1
Waterfront:
Property Features
Exterior:
Roof:
Foundation:
Lot Feat/Fld Plain: Array
Interior Amenities:
Inclusions: ********
Exterior Amenities:
Heat System:
Air Conditioning:
Utilities:


