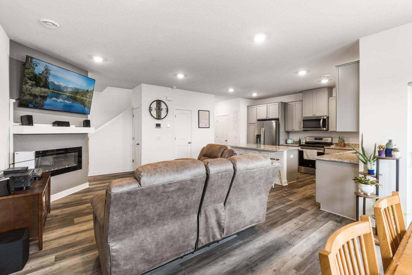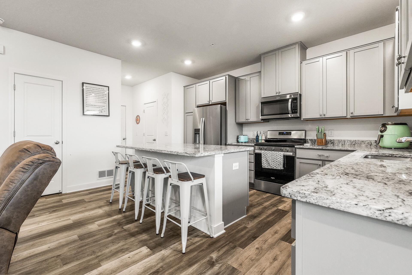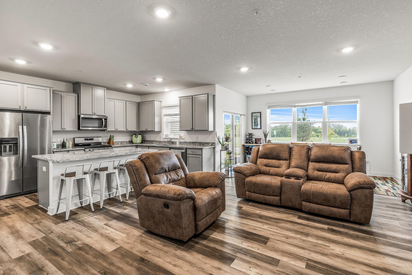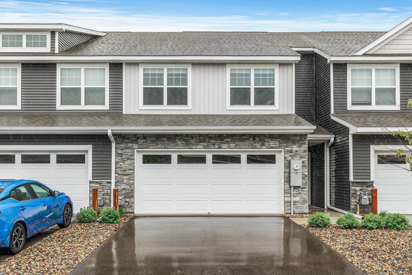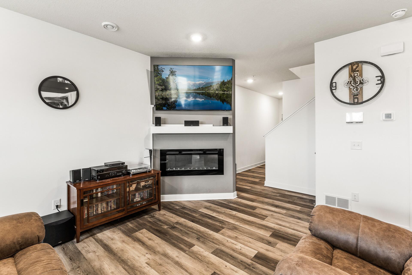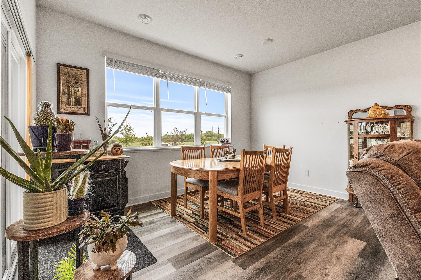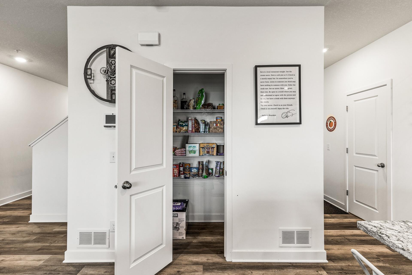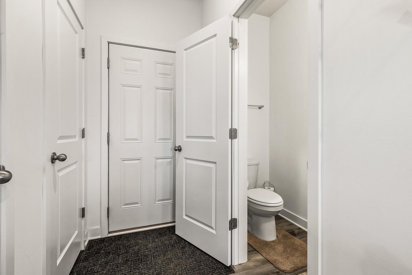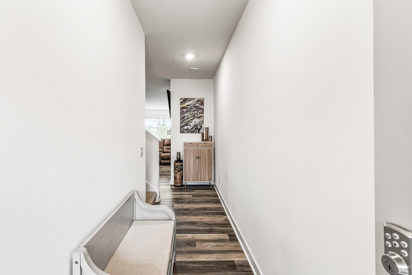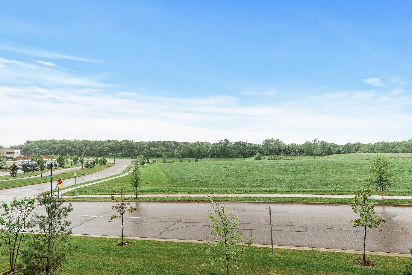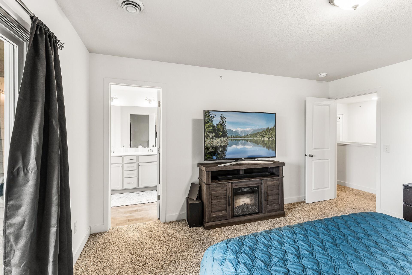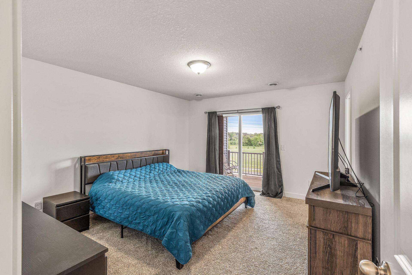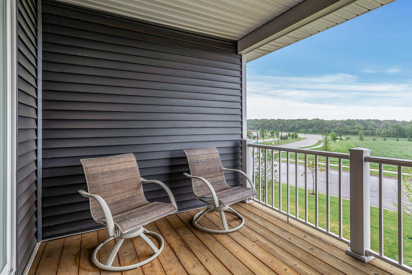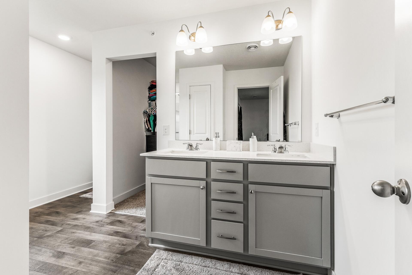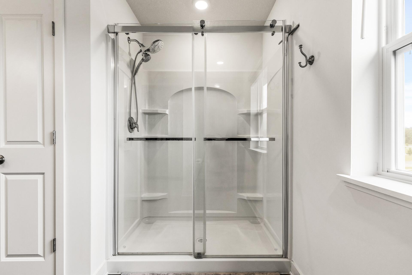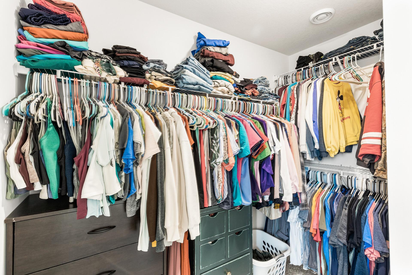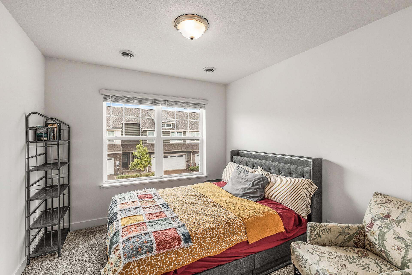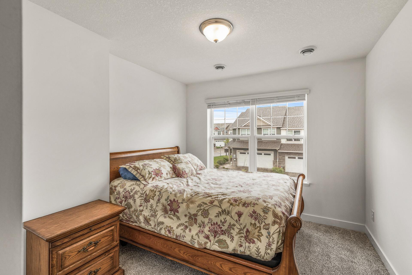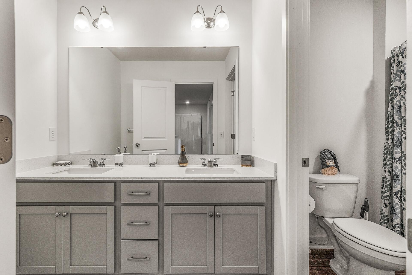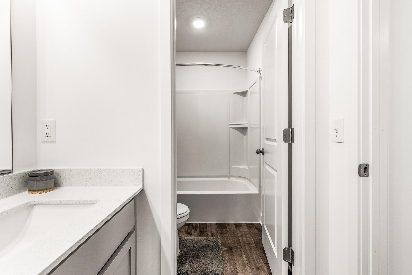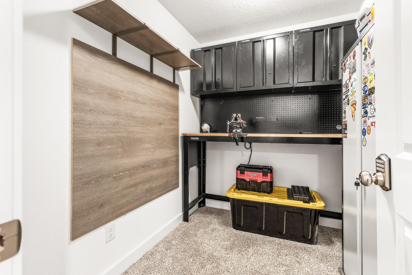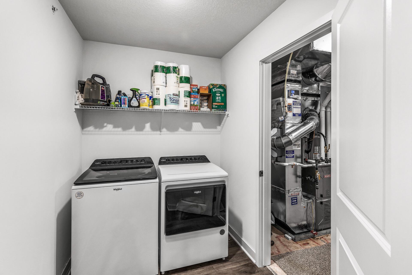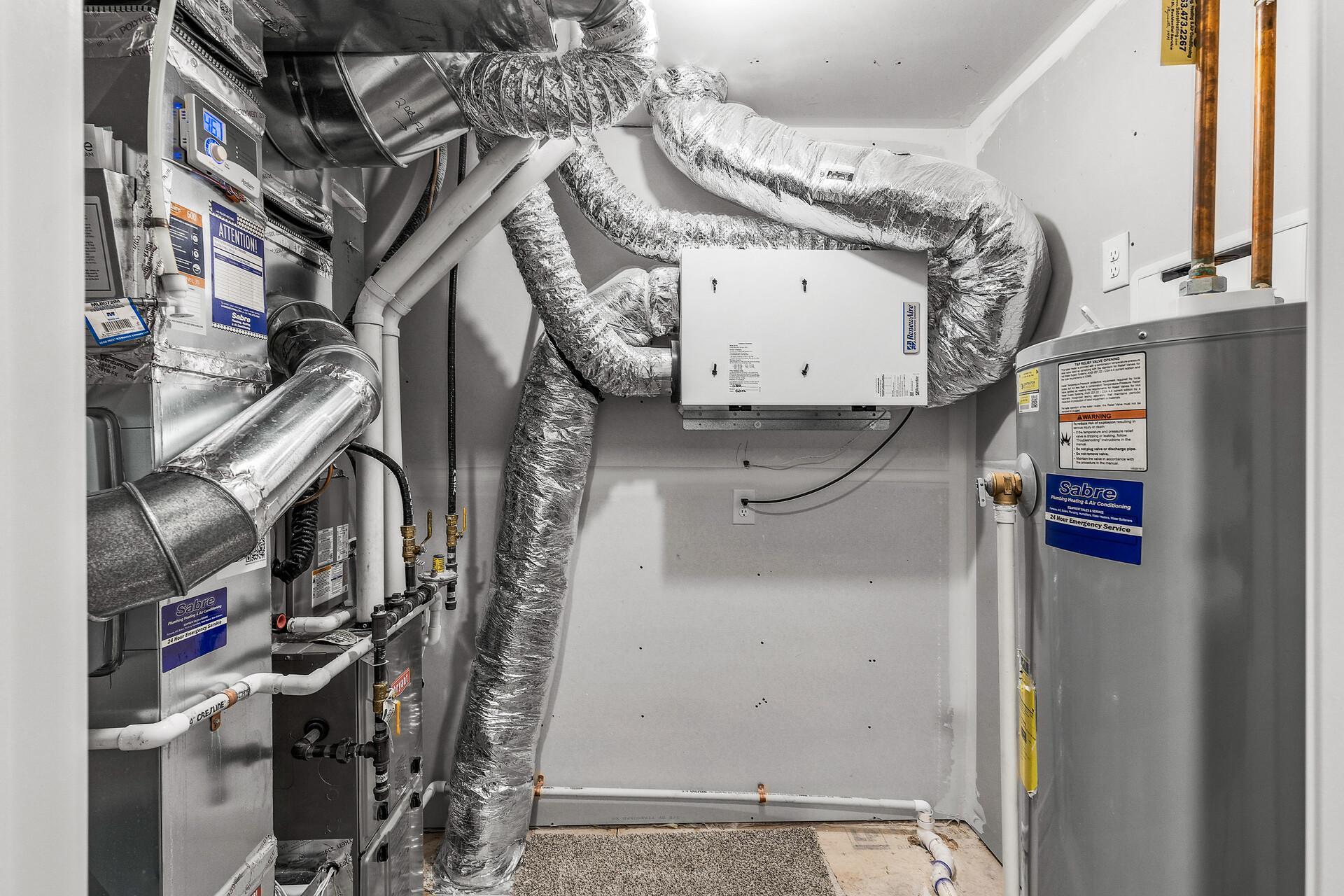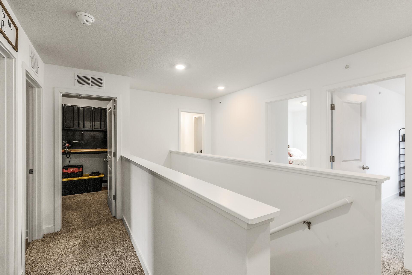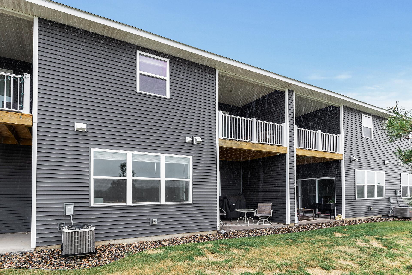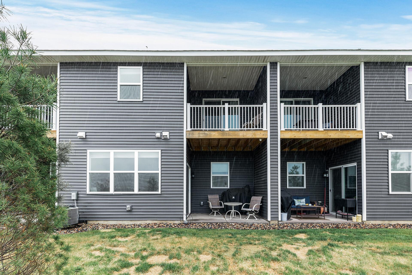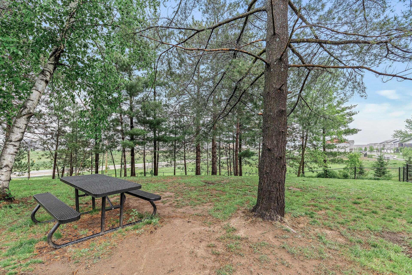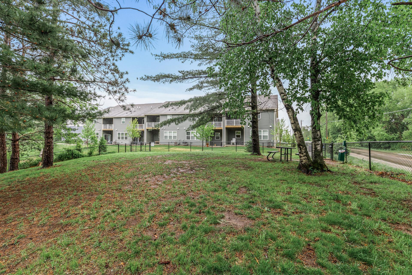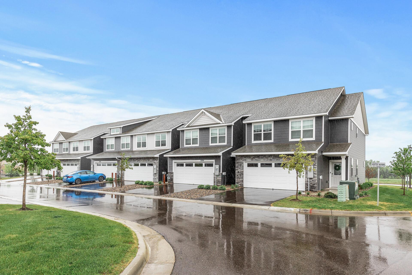
Property Listing
Description
Due to a job relocation, this pristine 2022-built townhome is now available and shows like new construction at an unbeatable price! This modern 3-bedroom, 3 bathroom gem offers a maintenance-free lifestyle in a vibrant community. The upper level features all three bedrooms, including a spacious primary suite with a private 3/4 bathroom boasting dual sinks, an upgraded glass-door shower, and an oversized walk-in closet, plus a sliding patio door opening to a covered balcony overlooking lush green space. The two additional bedrooms, generously sized, share a full bathroom with dual sinks and a separated shower/tub combo for added convenience. A fourth upper-level room, currently a workshop doubles as an ideal home office. The dedicated laundry room is complete with washer and dryer to remain. The main floor’s open-concept design dazzles with a gourmet kitchen featuring stainless steel appliances (gas range, dishwasher, fridge, microwave), granite countertops, a pantry, and a center island with a breakfast bar. The adjacent dining area, bathed in natural light, flows to a private covered patio perfect for grilling and relaxing. The living room, anchored by a built-in fireplace, creates a cozy ambiance. You will love the insulated AND heated garage in the wintertime. Seller recently had gutters professionally installed. Exclusive access to a nearby fenced-in dog park ensures your pups have space to play. With lawn care and snow removal handled by the association, this move-in-ready masterpiece in a top-rated school district, close to parks and shopping, awaits you—schedule your showing today!Property Information
Status: Active
Sub Type: ********
List Price: $350,000
MLS#: 6724442
Current Price: $350,000
Address: 6594 Genevieve Trail S, Cottage Grove, MN 55016
City: Cottage Grove
State: MN
Postal Code: 55016
Geo Lat: 44.853814
Geo Lon: -92.980098
Subdivision: High Pointe
County: Washington
Property Description
Year Built: 2022
Lot Size SqFt: 1742.4
Gen Tax: 4088
Specials Inst: 47.2
High School: ********
Square Ft. Source:
Above Grade Finished Area:
Below Grade Finished Area:
Below Grade Unfinished Area:
Total SqFt.: 1894
Style: Array
Total Bedrooms: 3
Total Bathrooms: 3
Total Full Baths: 1
Garage Type:
Garage Stalls: 2
Waterfront:
Property Features
Exterior:
Roof:
Foundation:
Lot Feat/Fld Plain: Array
Interior Amenities:
Inclusions: ********
Exterior Amenities:
Heat System:
Air Conditioning:
Utilities:


