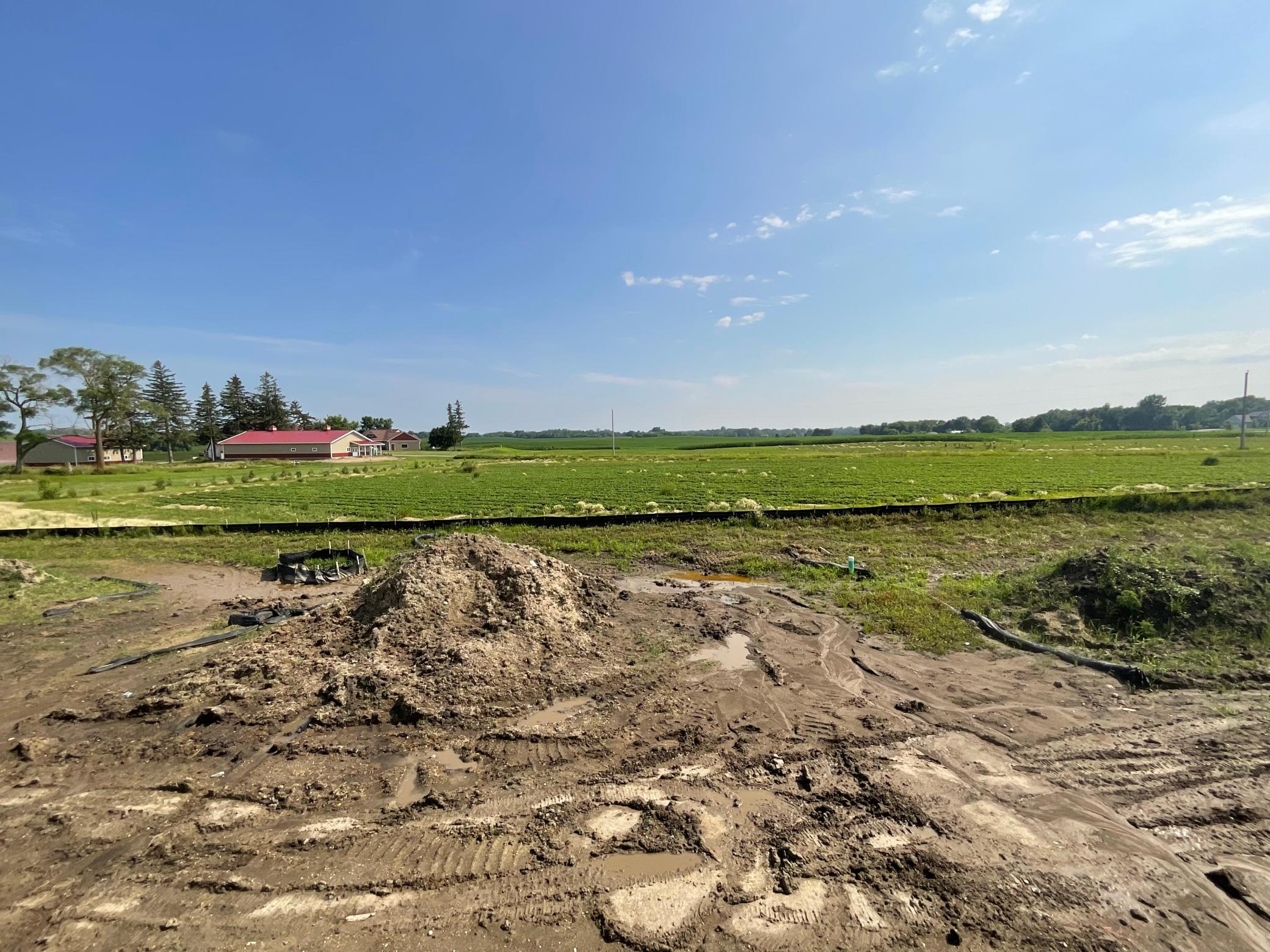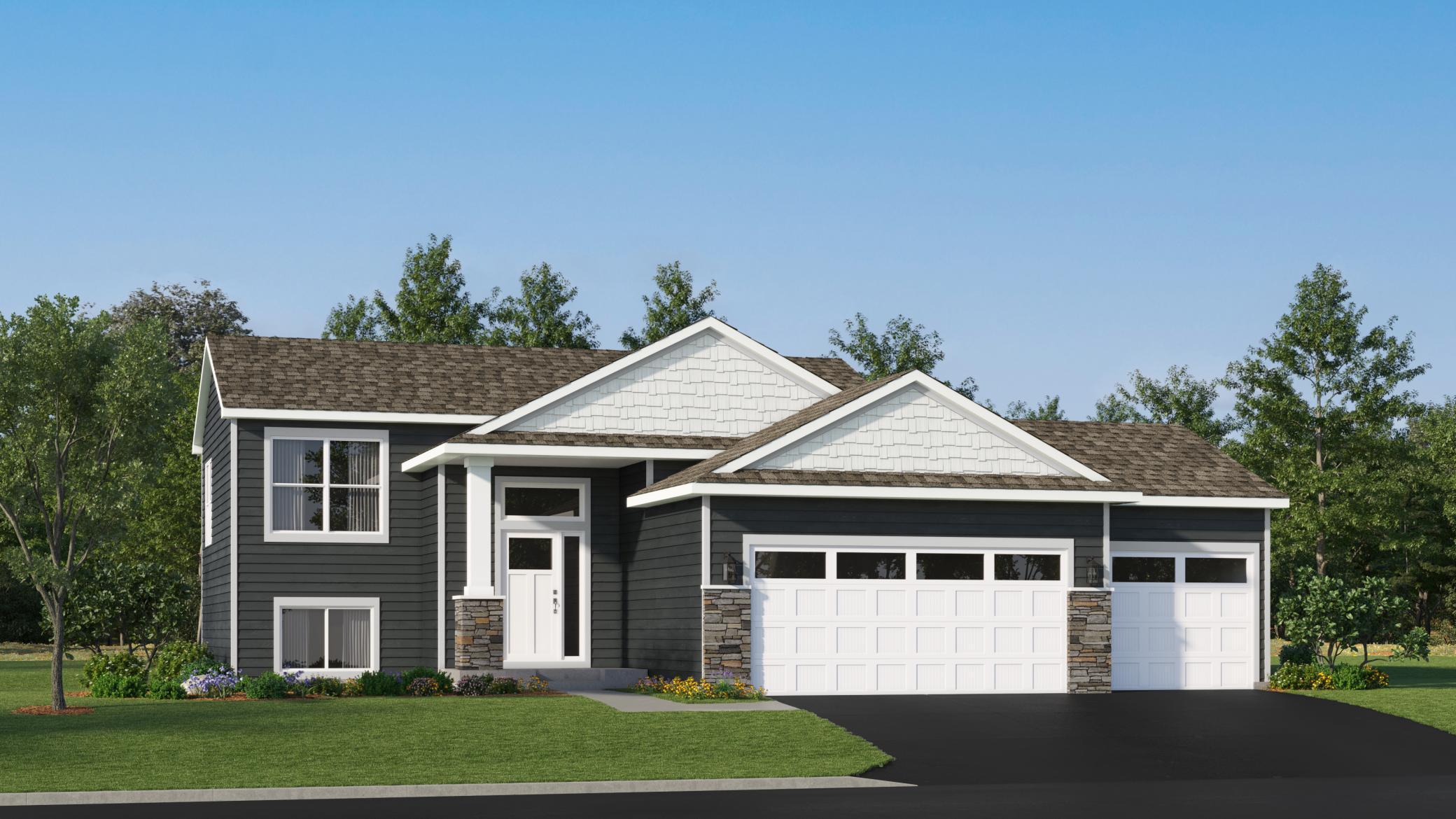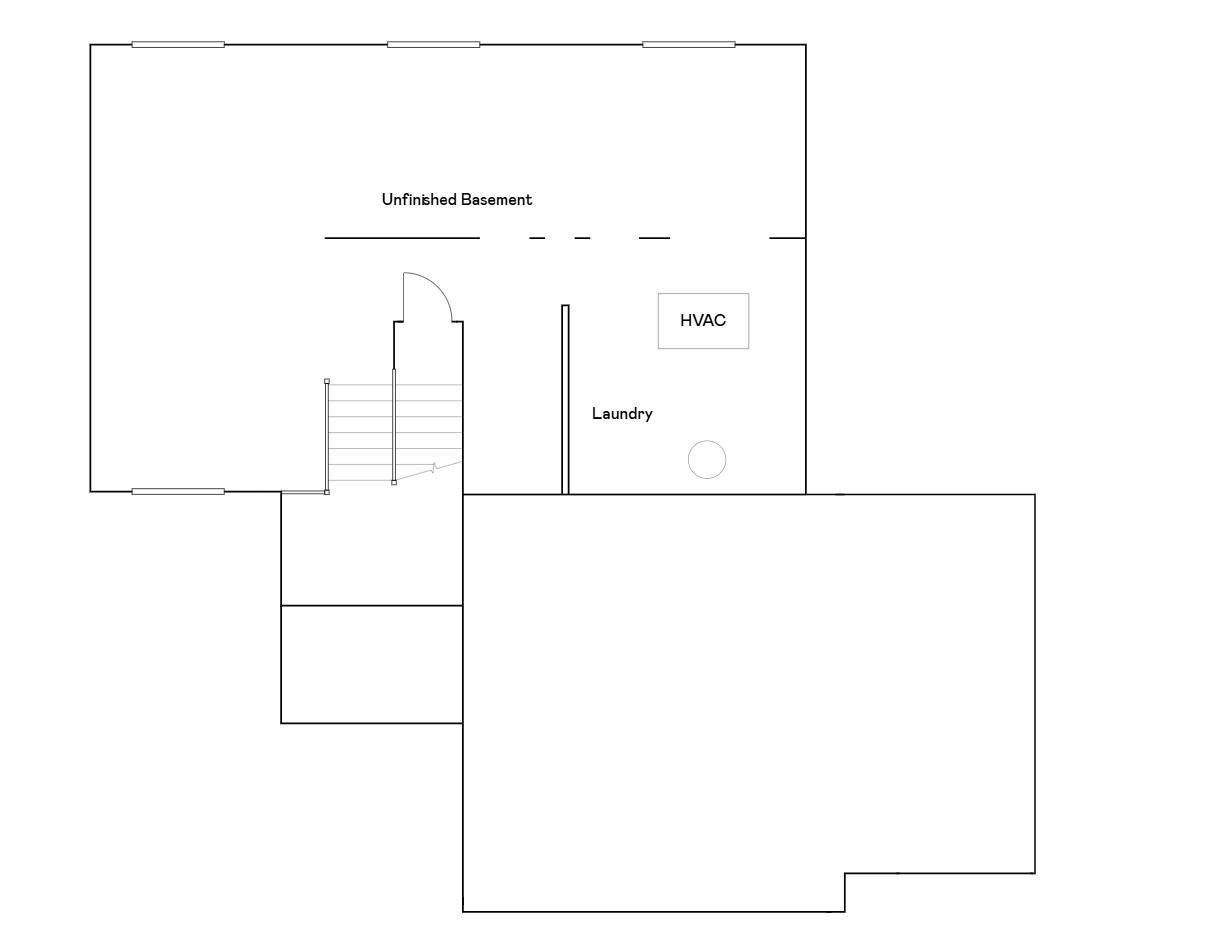
Property Listing
Description
Ask how to qualify for savings up to $5,000 with use of Seller's Preferred Lender! The thoughtfully designed, quick move-in, Emily split-level home combines modern comfort, future flexibility, and a scenic setting—all with a spacious 3-car garage! The vaulted upper level showcases a bright and airy open-concept layout where the kitchen, dining, and living areas flow seamlessly together—perfect for everyday living or entertaining. The kitchen offers sleek quartz countertops, stainless steel appliances, a center island, walk-in pantry, and ample cabinetry, creating a space that’s as stylish as it is functional. Large windows throughout allow for abundant natural light, making the home feel open, welcoming, and connected to the outdoors. The finished upper-level features 2 comfortable bedrooms, including a spacious owner’s suite with access to a full bath and a walk-in closet. Downstairs, the unfinished walkout basement offers incredible potential—designed to accommodate 2 additional bedrooms, a bathroom, and a large living area, providing room to grow and customize to your lifestyle. Step right out to the backyard from the lower level, perfect for enjoying the view. Nestled in a growing community, this home is just steps away from a future neighborhood park, ideal for outdoor recreation, relaxation, and connection. Don’t wait—take advantage of this incredible opportunity to personalize a new home in a vibrant setting!Property Information
Status: Active
Sub Type: ********
List Price: $374,140
MLS#: 6724665
Current Price: $374,140
Address: 2354 Jandell Avenue NE, Saint Michael, MN 55376
City: Saint Michael
State: MN
Postal Code: 55376
Geo Lat: 45.18589
Geo Lon: -93.693376
Subdivision: Gonz Lake
County: Wright
Property Description
Year Built: 2025
Lot Size SqFt: 8712
Gen Tax: 0
Specials Inst: 0
High School: ********
Square Ft. Source:
Above Grade Finished Area:
Below Grade Finished Area:
Below Grade Unfinished Area:
Total SqFt.: 1930
Style: Array
Total Bedrooms: 2
Total Bathrooms: 1
Total Full Baths: 1
Garage Type:
Garage Stalls: 3
Waterfront:
Property Features
Exterior:
Roof:
Foundation:
Lot Feat/Fld Plain:
Interior Amenities:
Inclusions: ********
Exterior Amenities:
Heat System:
Air Conditioning:
Utilities:















