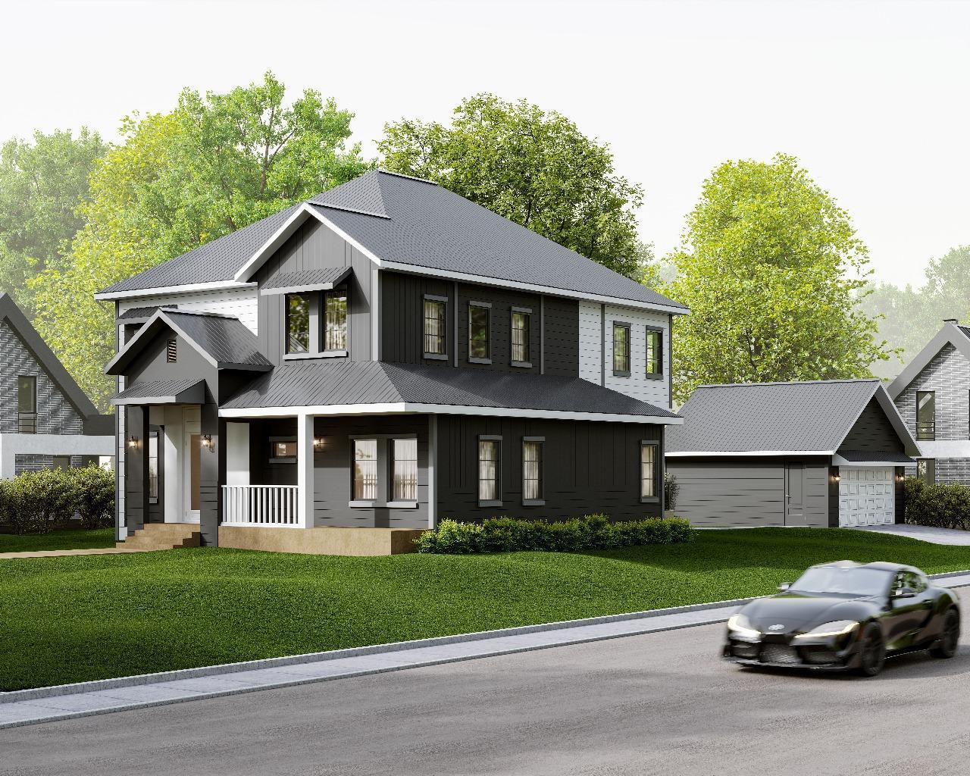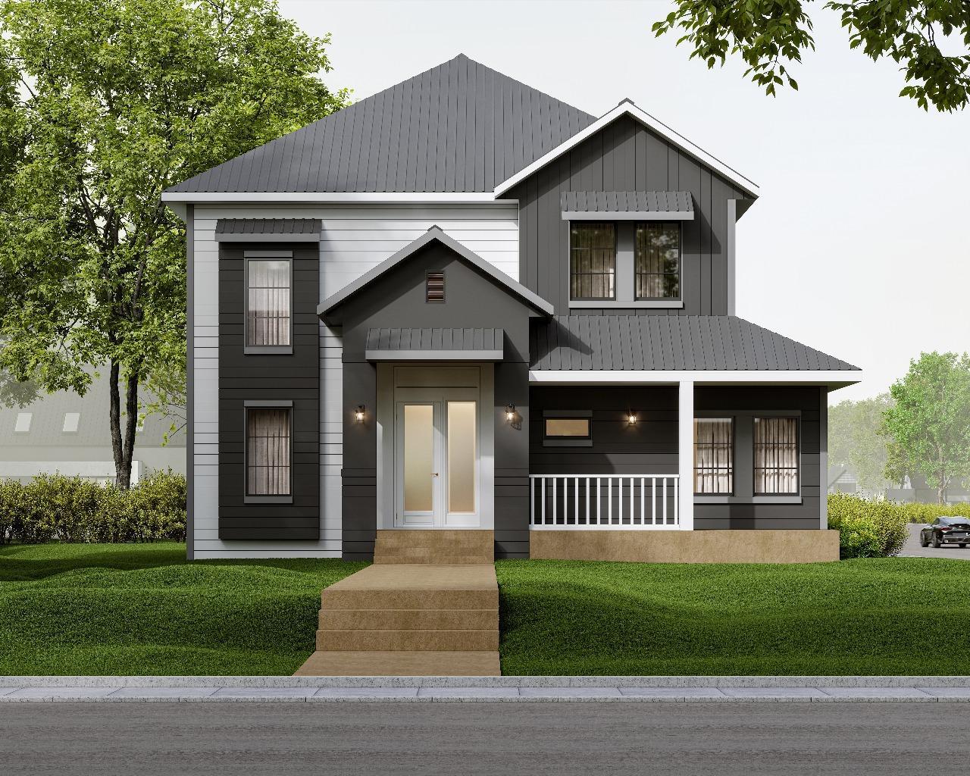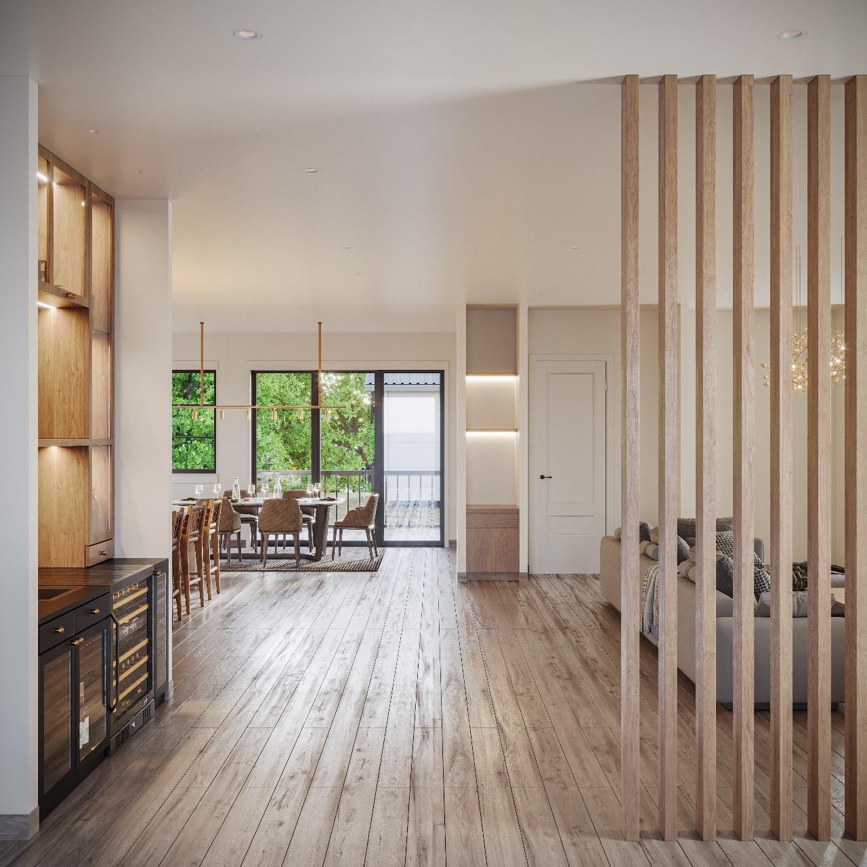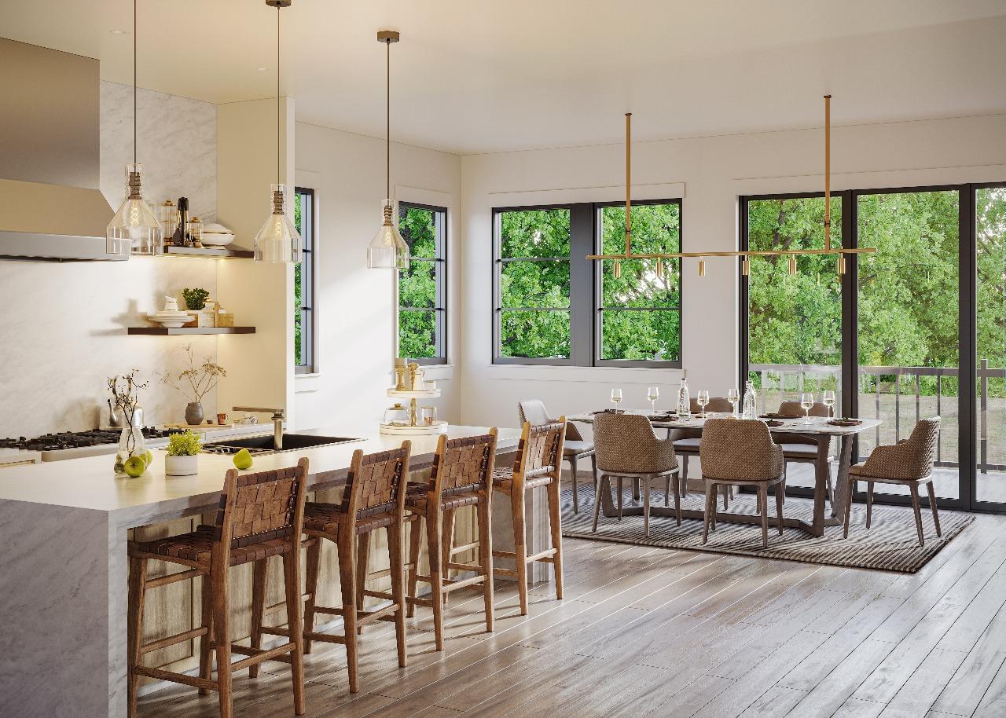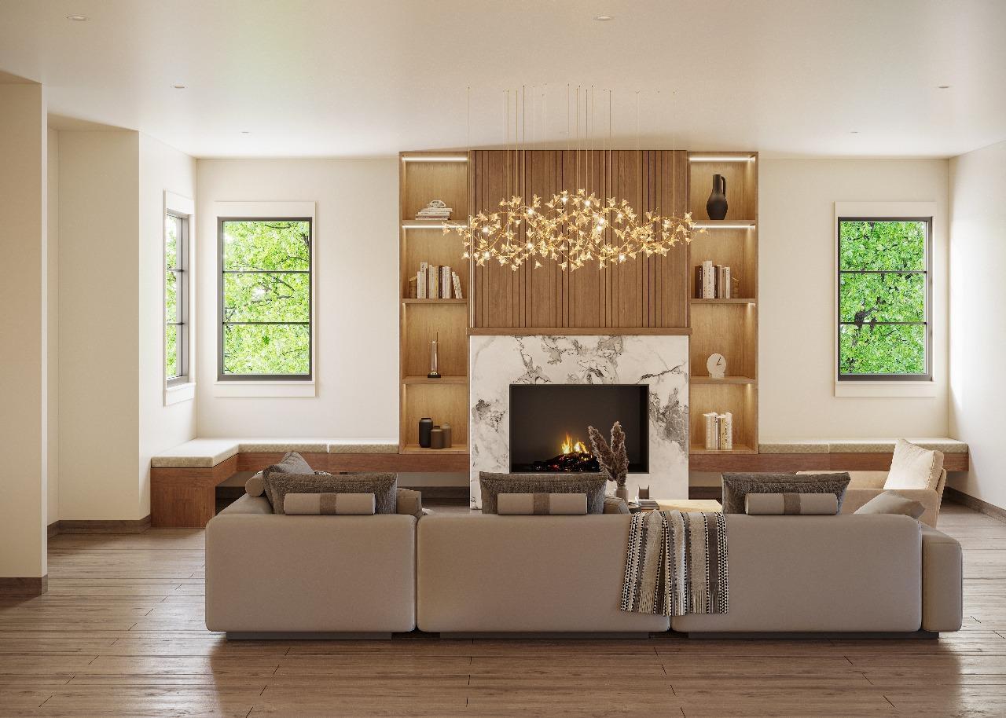
Property Listing
Description
Welcome to 5800 Drew Ave S, a thoughtfully designed new construction home located in prime East Edina, just a short walk to parks, shopping, dining, public transportation, and more. Set within the award-winning Edina School District, this 4-bedroom, 4-bathroom home offers premium craftsmanship, modern finishes, and exceptional location. Designed for flexibility, buyers can choose to follow the curated architectural vision or bring their own ideas to complete the finishing touches. Inside, you’ll find quality materials throughout, including an open-concept layout, designer lighting, and elegant flooring. The home’s centerpiece is a chef’s gourmet kitchen with a walk-in pantry, high-end appliances, and a large center island ideal for cooking and entertaining. Both main floor and upper-level laundry rooms add convenience, while the efficient layout offers smart, livable flow. Retreat to the covered front porch—a welcoming space perfect for morning coffee or relaxing evenings—or step into your private backyard oasis anchored by a large, southwest-facing deck, ideal for outdoor dining, lounging, or hosting friends in the afternoon sun. The upper level features spacious bedrooms, including a luxurious primary suite with a spa-like bath and generous walk-in closet. Built with cement board siding, and a combination of steel and asphalt shingle roofing, this home is designed for both durability and timeless curb appeal. A detached 2-car garage completes the property. With outstanding freeway access, walkability, and a central location in one of Edina’s most desirable neighborhoods, this home delivers the best of new construction living in East Edina. All rendered images are conceptual; the home will be built and finished to the specifications agreed upon by both parties.Property Information
Status: Active
Sub Type: ********
List Price: $1,959,000
MLS#: 6725151
Current Price: $1,959,000
Address: 5800 Drew Avenue S, Edina, MN 55410
City: Edina
State: MN
Postal Code: 55410
Geo Lat: 44.897895
Geo Lon: -93.32684
Subdivision: Auditors Sub 312
County: Hennepin
Property Description
Year Built: 2025
Lot Size SqFt: 7405.2
Gen Tax: 5883
Specials Inst: 0
High School: ********
Square Ft. Source:
Above Grade Finished Area:
Below Grade Finished Area:
Below Grade Unfinished Area:
Total SqFt.: 4953
Style: Array
Total Bedrooms: 4
Total Bathrooms: 4
Total Full Baths: 4
Garage Type:
Garage Stalls: 2
Waterfront:
Property Features
Exterior:
Roof:
Foundation:
Lot Feat/Fld Plain: Array
Interior Amenities:
Inclusions: ********
Exterior Amenities:
Heat System:
Air Conditioning:
Utilities:


