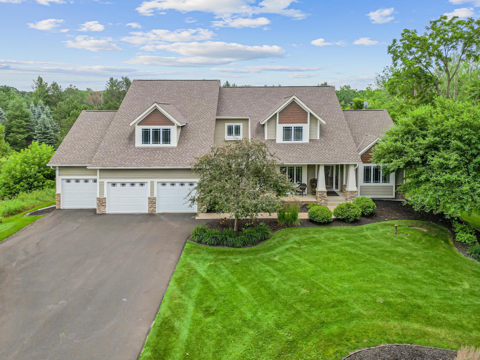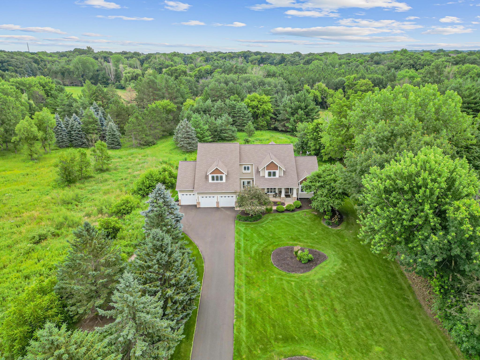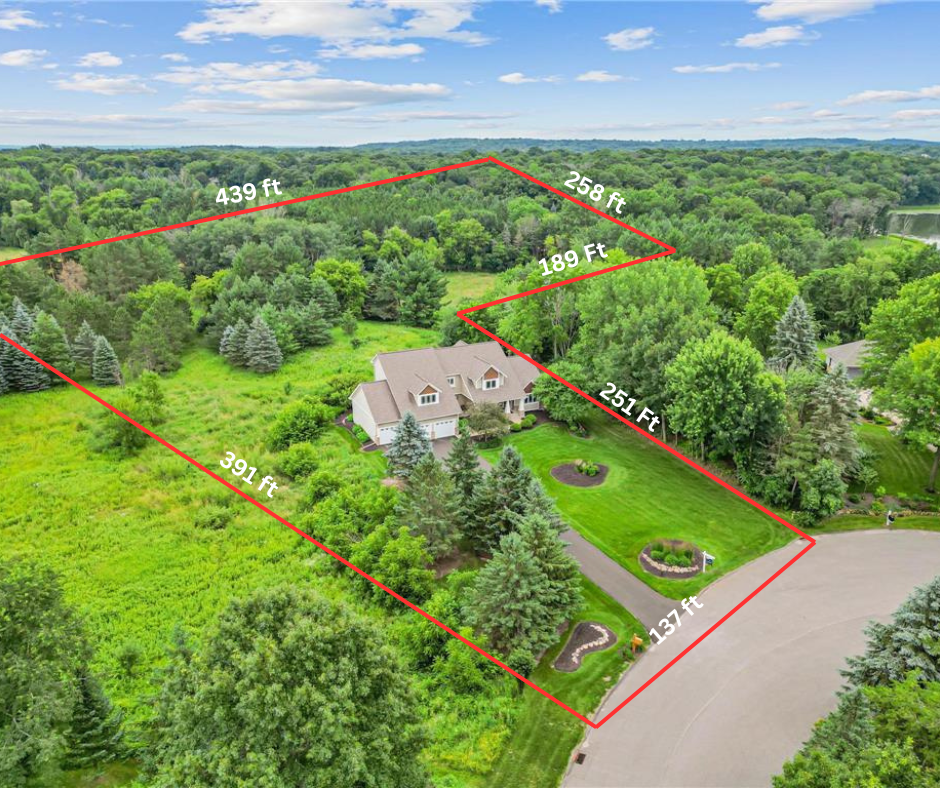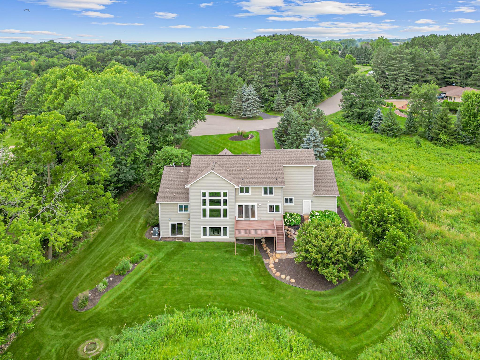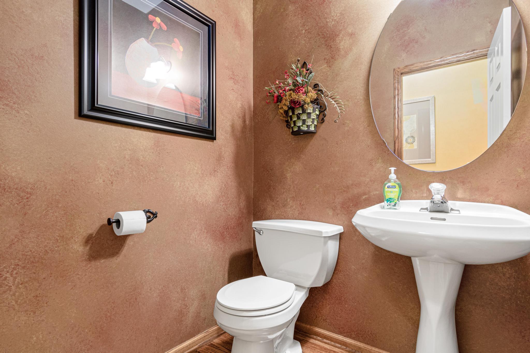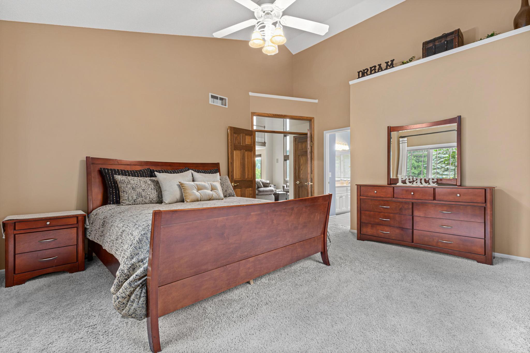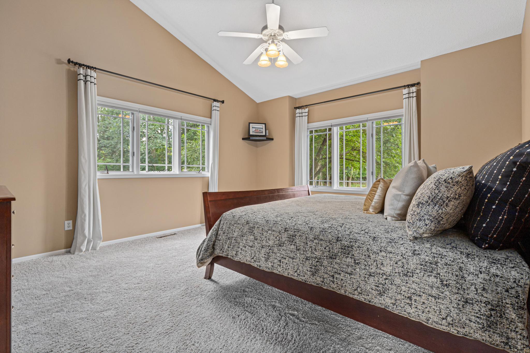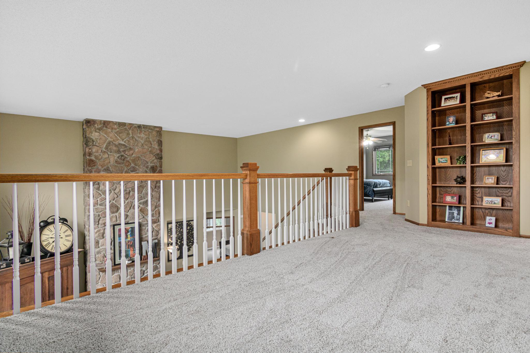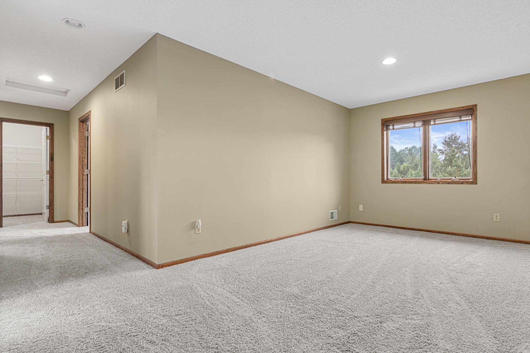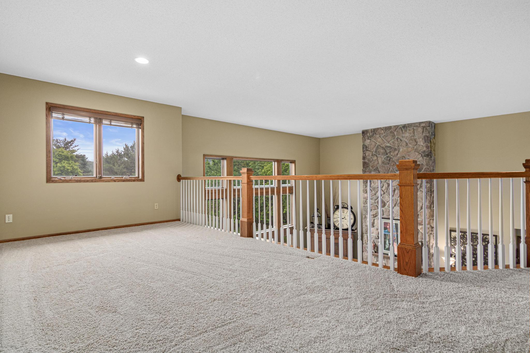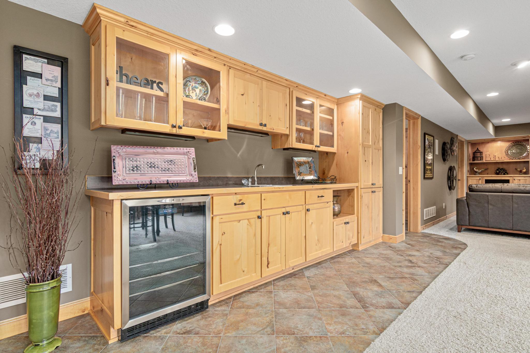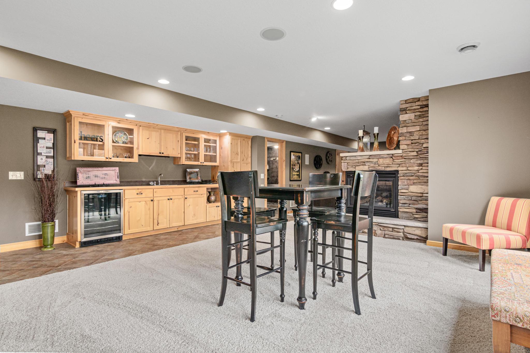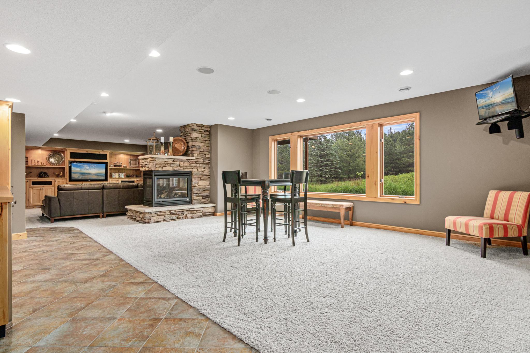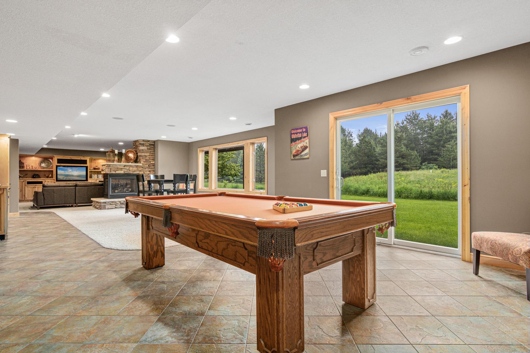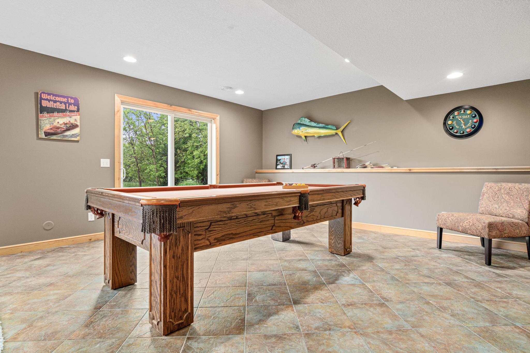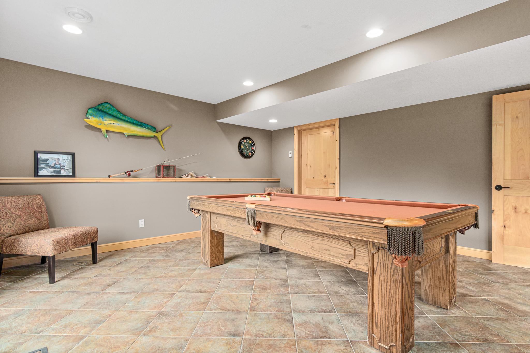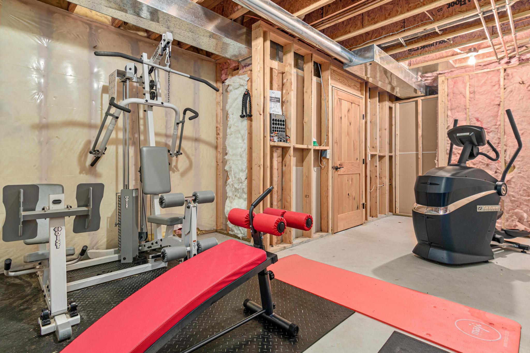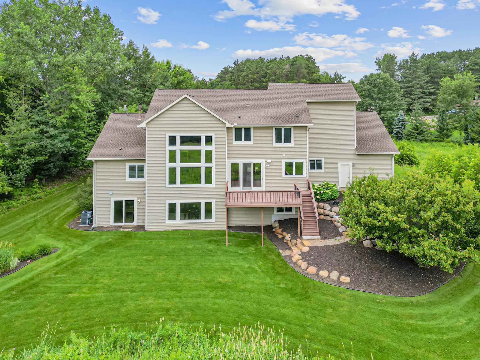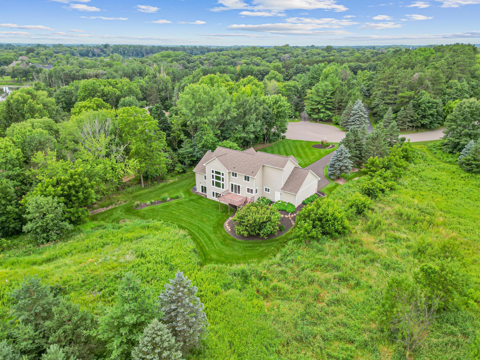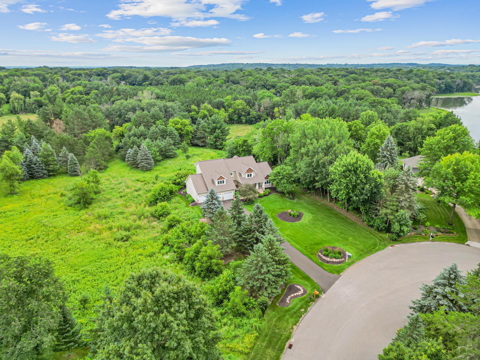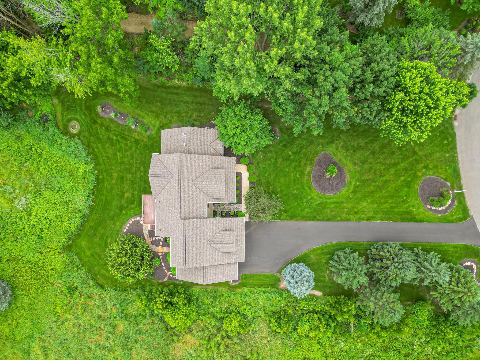
Property Listing
Description
Welcome to 5177 Muir Avenue – A private retreat just minutes from downtown Stillwater! Discover the perfect blend of serene privacy and stylish living with this impressive two-story home, beautifully nestled on a picturesque 3.5 acre lot. From the moment you arrive, the professionally landscaped exterior, charming front porch, and vibrant flowering trees set the tone for what’s to come. Step inside to an expansive and thoughtfully designed main level featuring a spacious primary suite, soaring ceilings, and large windows that flood the home with natural light and capture sweeping views of the lush surroundings. The open-concept living and dining areas seamlessly connect to the heart of the home—an inviting kitchen adorned with warm wood cabinetry, granite counters, and a center island ideal for gatherings. Upstairs, you'll find a versatile loft space and three additional bedrooms—perfect for family, guests, or a home office setup. The walk-out lower level is a true entertainer’s dream, complete with a billiards room, a custom walk-up bar with hickory and alder cabinetry, and a cozy family room anchored by a striking stone fireplace. Outdoors, nature lovers will be in paradise—enjoy peaceful mornings watching deer, turkey, pheasants, and songbirds from your covered front porch or backyard. Whether you're hosting, relaxing, or exploring the nearby trails and conveniences of Stillwater just five minutes away, this property truly has it all. Don't miss this rare opportunity to enjoy the best of both worlds—natural tranquility with easy access to schools, shops, restaurants, and the charm of historic Stillwater. Note that home is located on a cul-de-sac which offers limited traffic.Property Information
Status: Active
Sub Type: ********
List Price: $1,199,000
MLS#: 6725732
Current Price: $1,199,000
Address: 5177 Muir Avenue N, Stillwater, MN 55082
City: Stillwater
State: MN
Postal Code: 55082
Geo Lat: 45.023226
Geo Lon: -92.84305
Subdivision: Blackwood 2nd Add
County: Washington
Property Description
Year Built: 1999
Lot Size SqFt: 154638
Gen Tax: 8094
Specials Inst: 0
High School: ********
Square Ft. Source:
Above Grade Finished Area:
Below Grade Finished Area:
Below Grade Unfinished Area:
Total SqFt.: 5096
Style: Array
Total Bedrooms: 4
Total Bathrooms: 5
Total Full Baths: 2
Garage Type:
Garage Stalls: 4
Waterfront:
Property Features
Exterior:
Roof:
Foundation:
Lot Feat/Fld Plain: Array
Interior Amenities:
Inclusions: ********
Exterior Amenities:
Heat System:
Air Conditioning:
Utilities:


