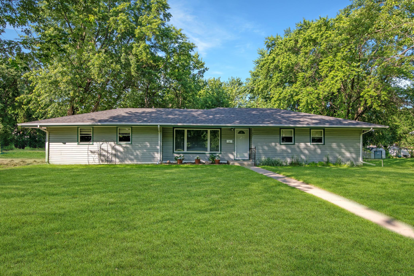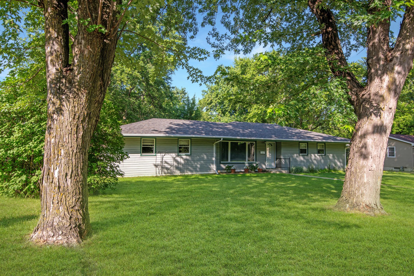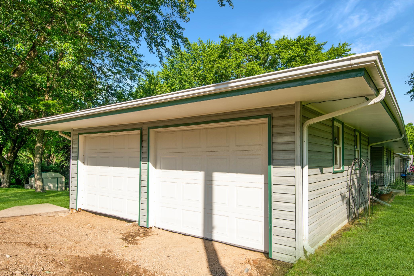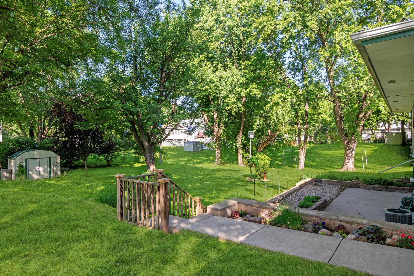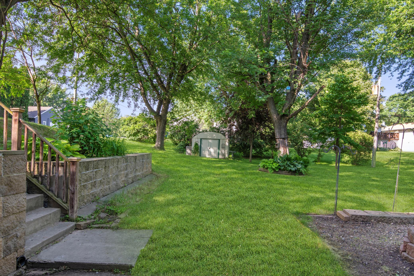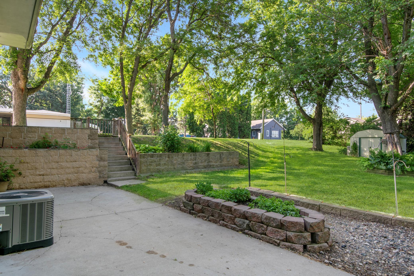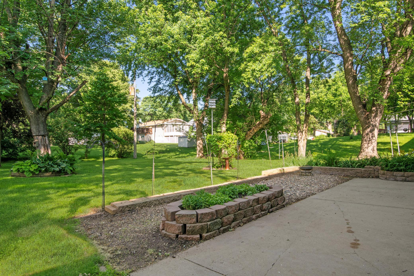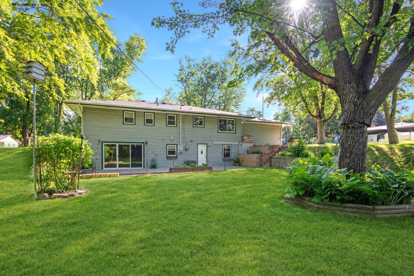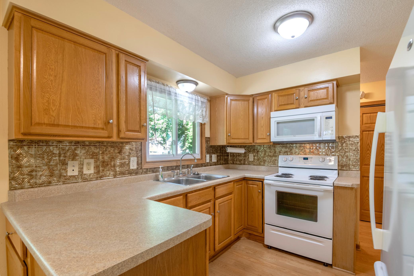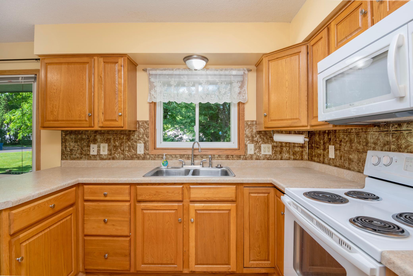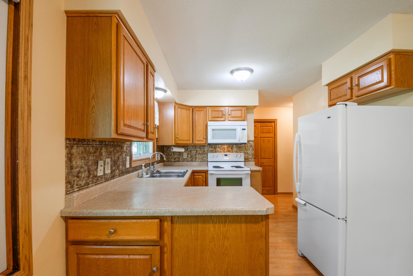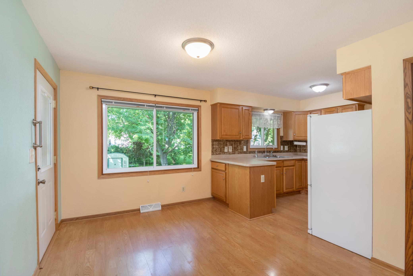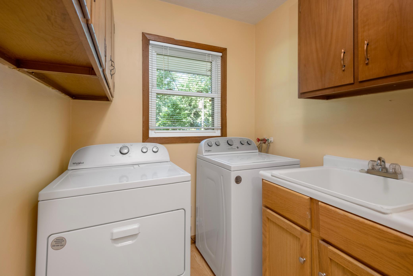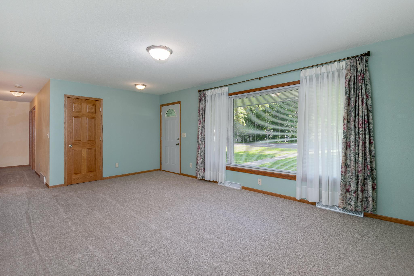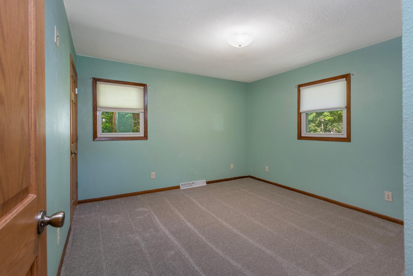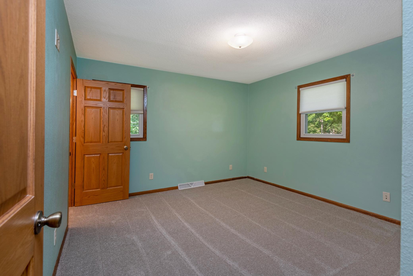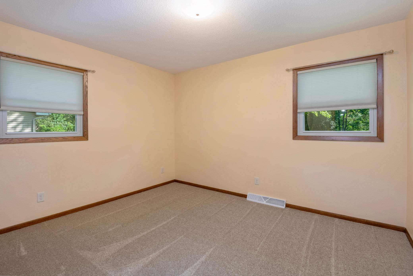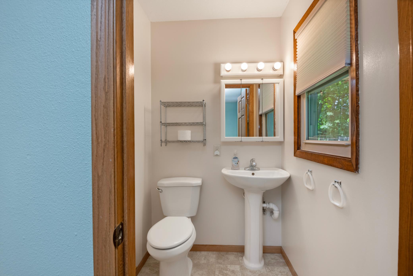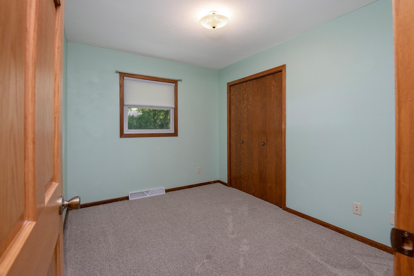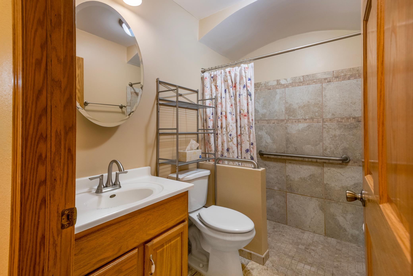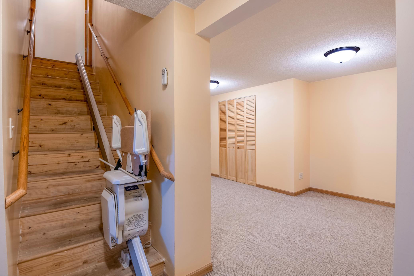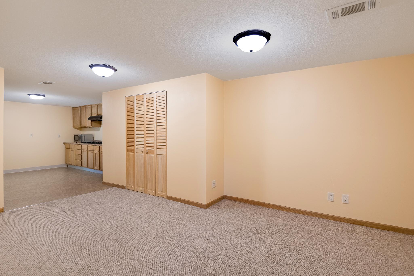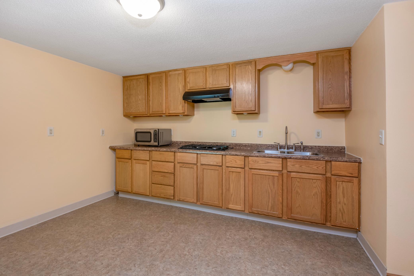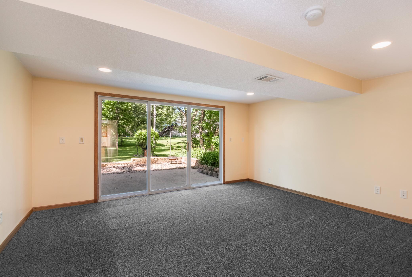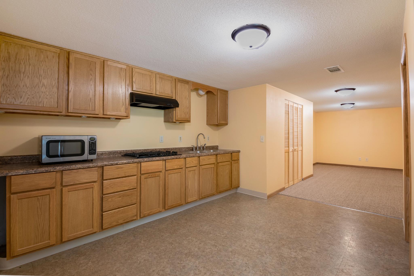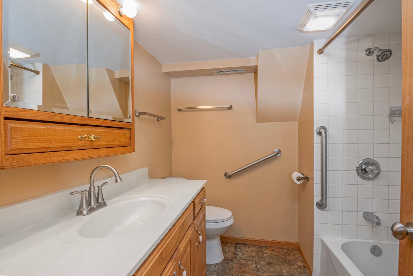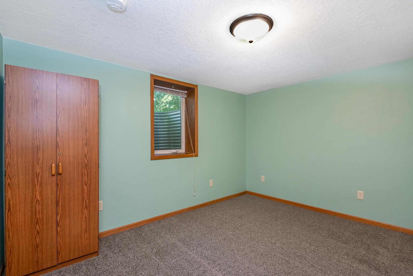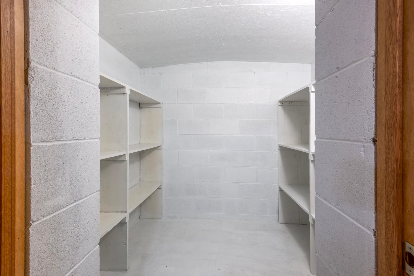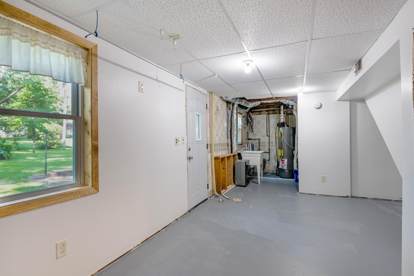
Property Listing
Description
Move-in ready with modern updates inside and out. Thoughtfully designed with aging in place in mind, featuring accessible upgrades like a roll-in shower and power lift chair. Three main floor bedrooms w/ private 1/2 bath ensuite, plus a fourth bedroom in the finished lower level. The convenient main floor laundry offers wash tub and plenty of cabinet & closet space, with an additional laundry hookup downstairs. The Lower-level doubles as a full in-law suite (or exceptional entertaining space!) with second kitchen, walk-out family room, and access to a huge patio framed by tiered retaining walls. The beautifully landscaped backyard bursts with perennials and color, and includes a garden shed for extra storage. Bonus spaces include: A flex space off the lower kitchen offers a perfect dining area or a rec space. An additional bonus space is home to the 2nd laundry hookup & utility, leaving a large open, well-lit area with plenty of natural light flooding through ~ ideal for a home gym or office, with its own walkout to the yard. Updates include new plumbing, electrical, furnace, roof, A/C and so much more. Fresh paint and new carpet throughout. Sitting on a generous corner lot, with a brand-new driveway and garage floor coming soon, this home blends comfort, style, and flexibility—ready for whatever life brings.Property Information
Status: Active
Sub Type: ********
List Price: $330,000
MLS#: 6726318
Current Price: $330,000
Address: 601 4th Avenue N, Sauk Rapids, MN 56379
City: Sauk Rapids
State: MN
Postal Code: 56379
Geo Lat: 45.595674
Geo Lon: -94.169948
Subdivision: Town Of Sauk Rapids
County: Benton
Property Description
Year Built: 1969
Lot Size SqFt: 13939.2
Gen Tax: 2784
Specials Inst: 485.32
High School: ********
Square Ft. Source:
Above Grade Finished Area:
Below Grade Finished Area:
Below Grade Unfinished Area:
Total SqFt.: 2388
Style: Array
Total Bedrooms: 4
Total Bathrooms: 3
Total Full Baths: 1
Garage Type:
Garage Stalls: 2
Waterfront:
Property Features
Exterior:
Roof:
Foundation:
Lot Feat/Fld Plain: Array
Interior Amenities:
Inclusions: ********
Exterior Amenities:
Heat System:
Air Conditioning:
Utilities:


