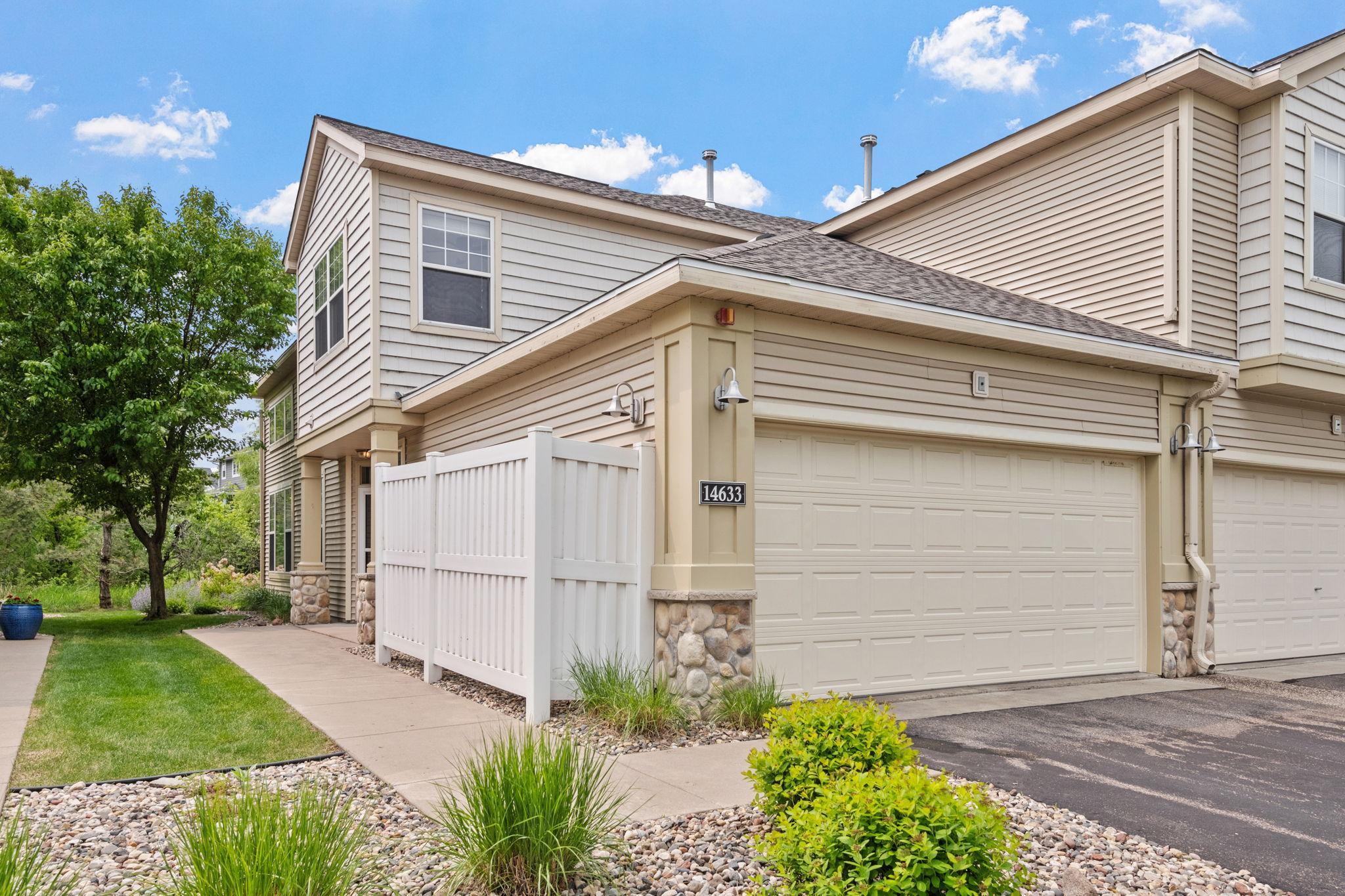
Property Listing
Description
This remarkably well-maintained end unit townhome in Savage offers three bedrooms and three bathrooms with an exceptionally private setting backing to nature. The abundant natural light and high ceilings create an open and inviting atmosphere, with the primary suite located on the main level for single-level living. The main level features an open concept kitchen, dining, and living area with an efficient layout that maximizes space and functionality. The primary bedroom suite is conveniently located on this level, featuring custom walk-in closets and a spacious walk-in primary bathroom. Upstairs, you'll discover a versatile den that works perfectly as a home office, reading nook, or additional living space, allowing you to design the area to suit your needs. The upper level is open to the main floor, creating a connected feel that enhances the natural light and high ceilings throughout. Two additional bedrooms and a full bathroom complete the upper level, providing flexible space for family, guests, or hobbies. Located in desirable Savage, you're close to restaurants, shopping, and major roads for easy commuting throughout the metro. It is also close to great parks, nature, and is a part of the Prior Lake School District. Schedule your private tour of this meticulously maintained, light-filled Savage townhome today!Property Information
Status: Active
Sub Type: ********
List Price: $340,000
MLS#: 6726470
Current Price: $340,000
Address: 14633 Quebec Avenue, Savage, MN 55378
City: Savage
State: MN
Postal Code: 55378
Geo Lat: 44.73925
Geo Lon: -93.376717
Subdivision: Cic 1129 Ridgewood Condo
County: Scott
Property Description
Year Built: 2007
Lot Size SqFt: 1306.8
Gen Tax: 3138
Specials Inst: 0
High School: ********
Square Ft. Source:
Above Grade Finished Area:
Below Grade Finished Area:
Below Grade Unfinished Area:
Total SqFt.: 2638
Style: Array
Total Bedrooms: 3
Total Bathrooms: 3
Total Full Baths: 2
Garage Type:
Garage Stalls: 2
Waterfront:
Property Features
Exterior:
Roof:
Foundation:
Lot Feat/Fld Plain: Array
Interior Amenities:
Inclusions: ********
Exterior Amenities:
Heat System:
Air Conditioning:
Utilities:



















































