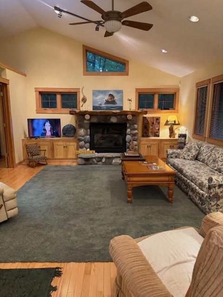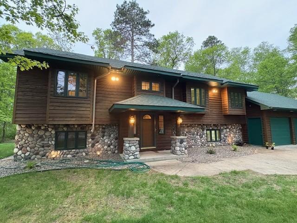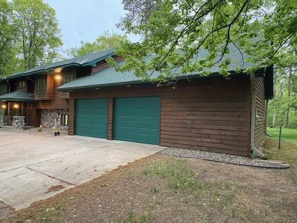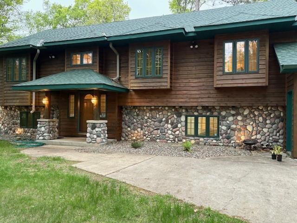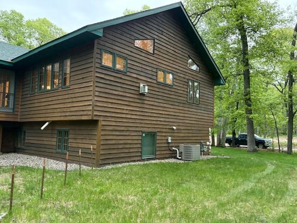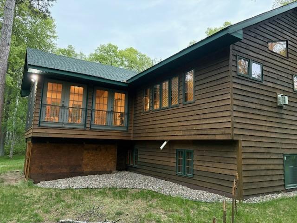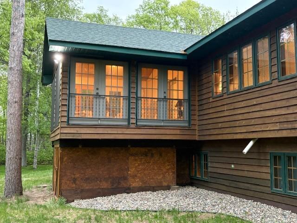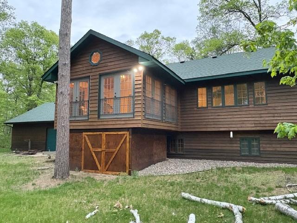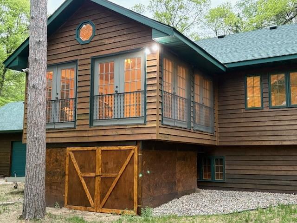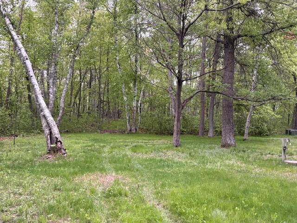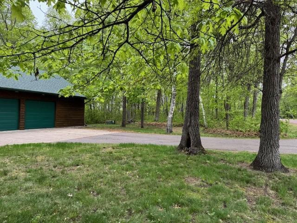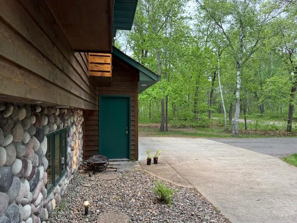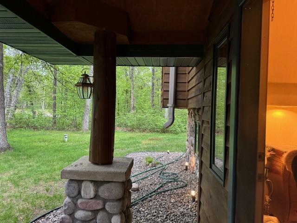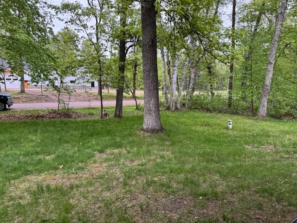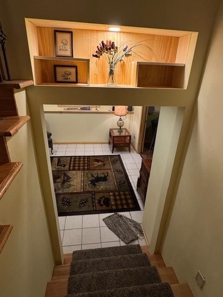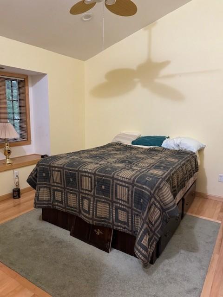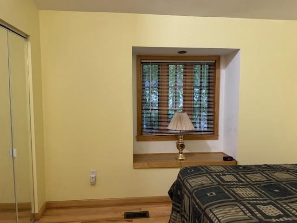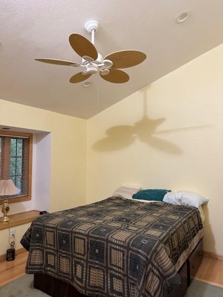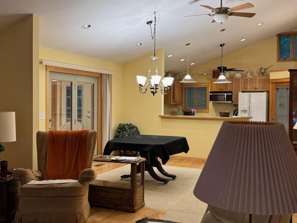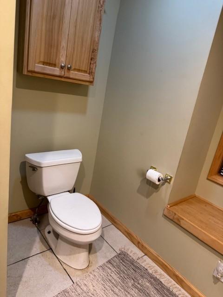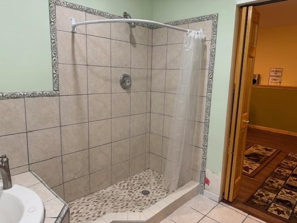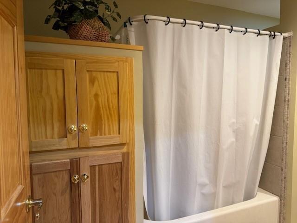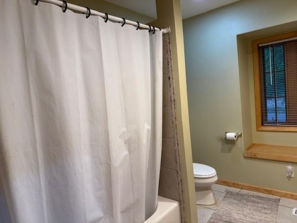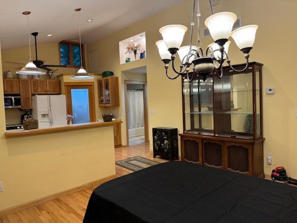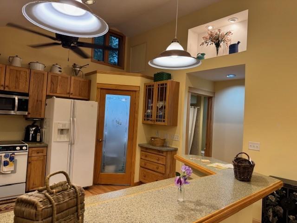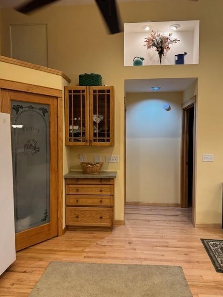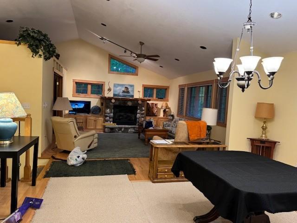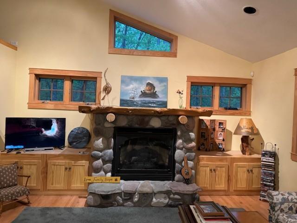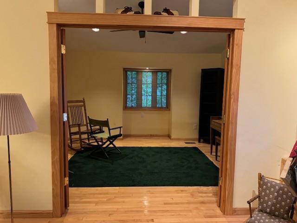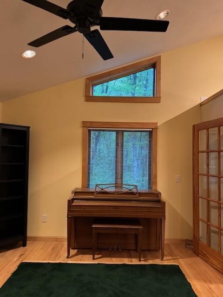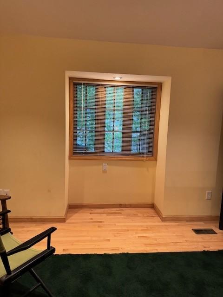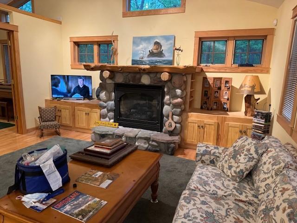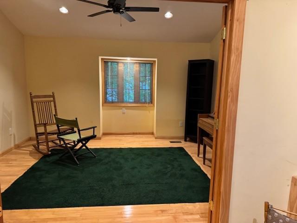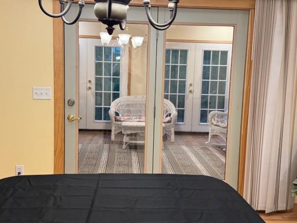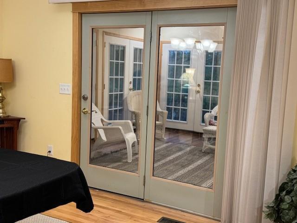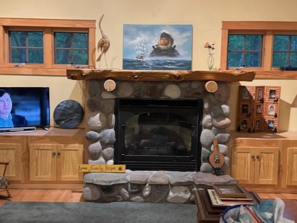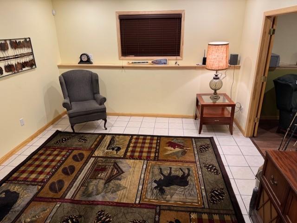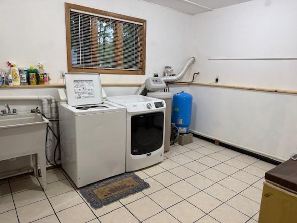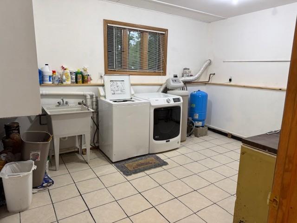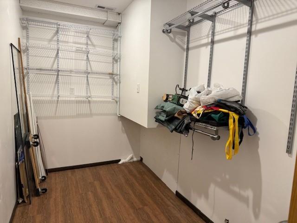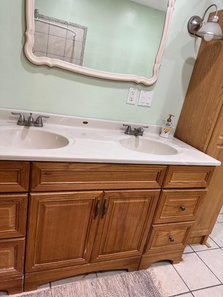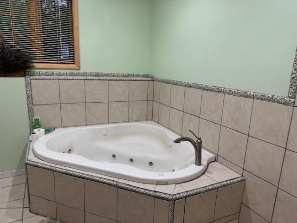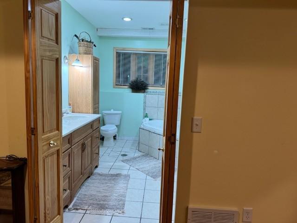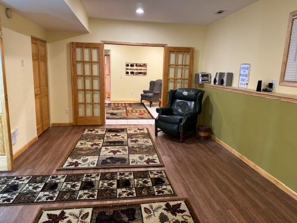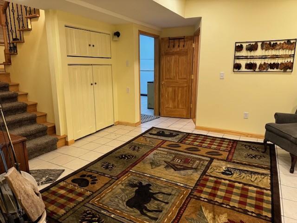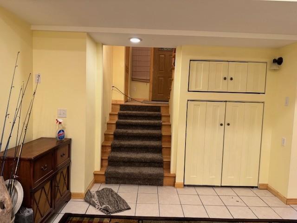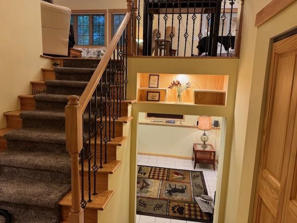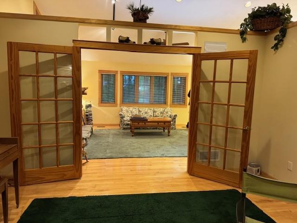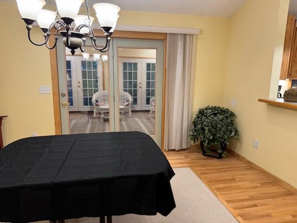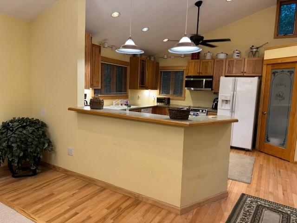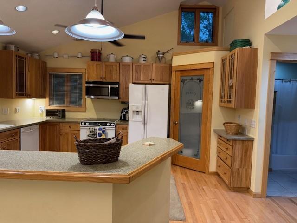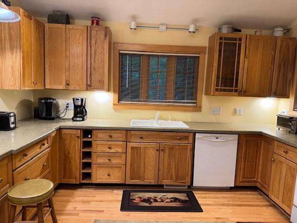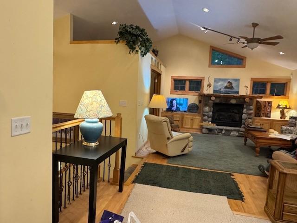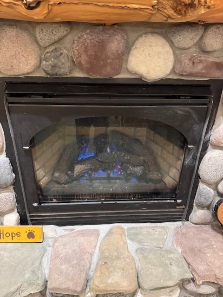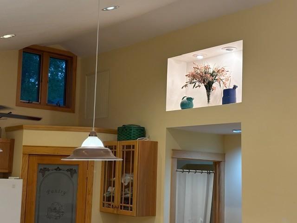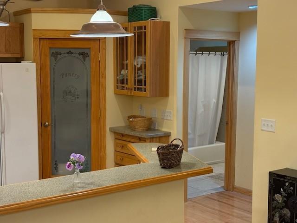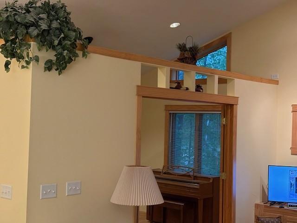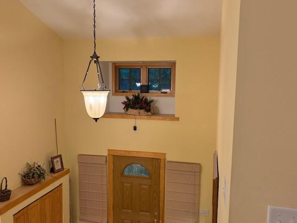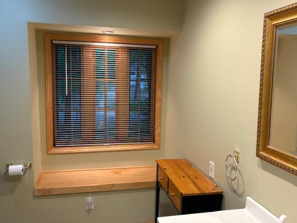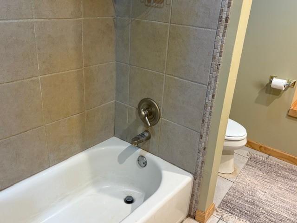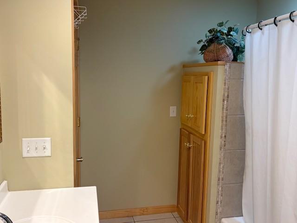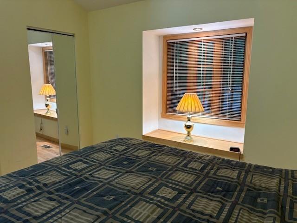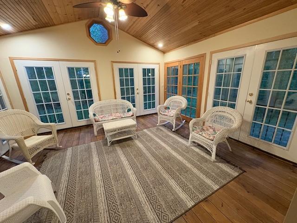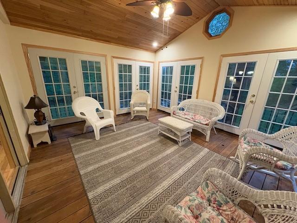
Property Listing
Description
Beautiful well appointed rustic up north home in Crosslake. Upper level is Cantilevered out, for a extra 3' of floor storage. Lots of amenities included with this home. It has everything from recessed display areas for your treasures, to gorgeous wood flooring, to a beautiful 70,000 btu natural gas thermostatically controlled stone fireplace, it even has a security system, including exterior lights, and is roughed in for a central vac system, 4th bedroom can be used as a den, grid work in the windows, the laundry room is over sized for extra space for a crafting or hobby table, American Standard Whirlpool tub in lower level ensuite. Want storage, this one has lots, 2 large walk in closets in the lower level ensuite, beautiful pantry in kitchen, full size storage area under the 14x14 3 season porch, even the garage is oversized at 31.8 x26.8, and it has a garage door to the backyard. With the 1 acre lot there's room for a 30x40' Pole Barn, contact City of Crosslake for confirmation. Looking for peace and quiet, enjoy the 3 season porch as nature walks by in the back yard. Spacious bedrooms, large kitchen, the roof is only 1 year old. Paved driveway on a paved road. Seller is offering buyer first right of refusal for dock space on Rush Lake, 2 blocks away. Seller is motivated.Property Information
Status: Active
Sub Type: ********
List Price: $584,000
MLS#: 6726598
Current Price: $584,000
Address: 36249 Johnie Street, Crosslake, MN 56442
City: Crosslake
State: MN
Postal Code: 56442
Geo Lat: 46.678307
Geo Lon: -94.135522
Subdivision: Pine Cone
County: Crow Wing
Property Description
Year Built: 2000
Lot Size SqFt: 41817.6
Gen Tax: 2134
Specials Inst: 0
High School: ********
Square Ft. Source:
Above Grade Finished Area:
Below Grade Finished Area:
Below Grade Unfinished Area:
Total SqFt.: 2688
Style: Array
Total Bedrooms: 3
Total Bathrooms: 2
Total Full Baths: 2
Garage Type:
Garage Stalls: 2
Waterfront:
Property Features
Exterior:
Roof:
Foundation:
Lot Feat/Fld Plain: Array
Interior Amenities:
Inclusions: ********
Exterior Amenities:
Heat System:
Air Conditioning:
Utilities:


