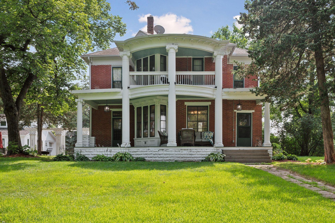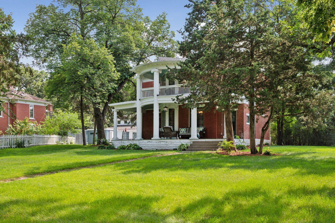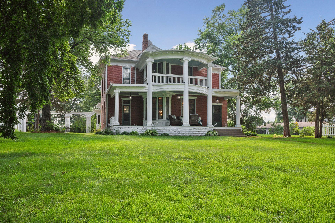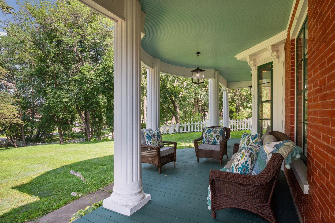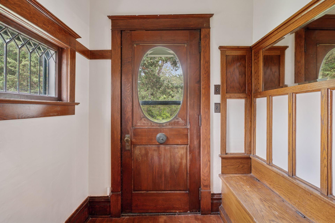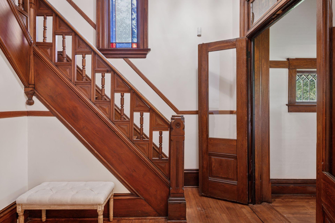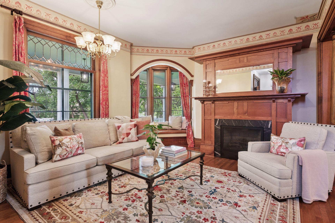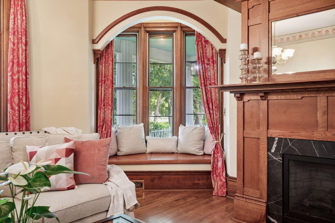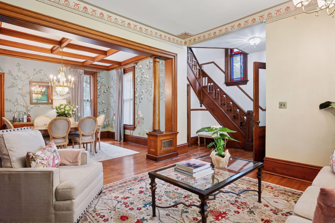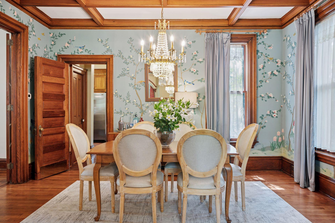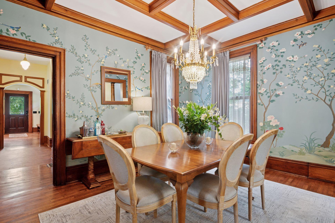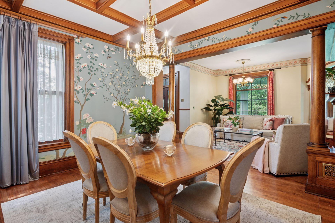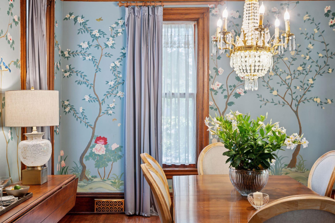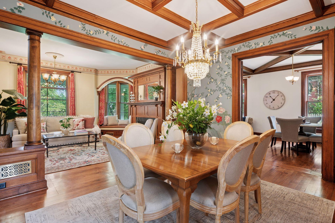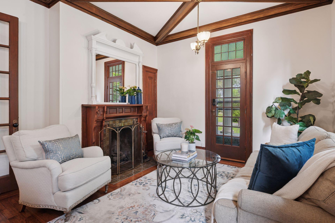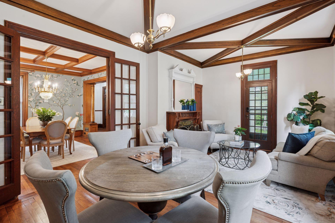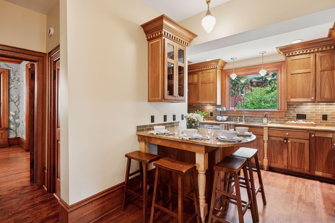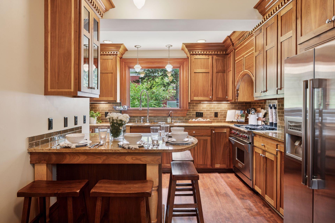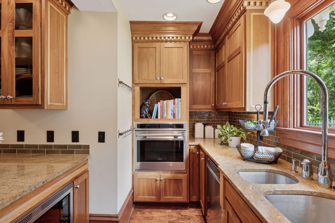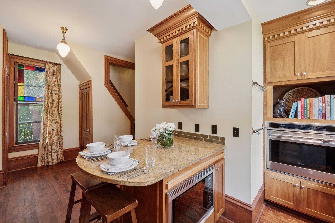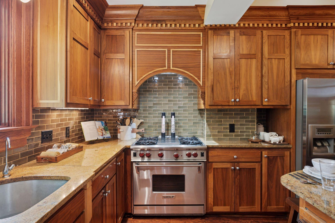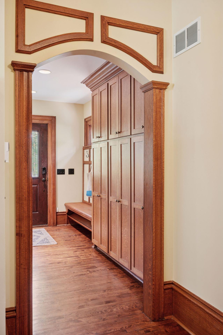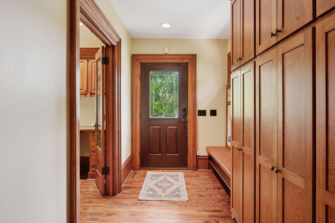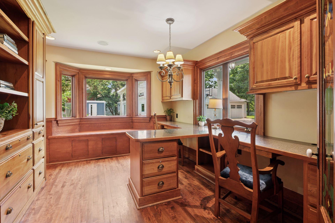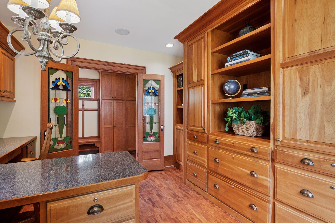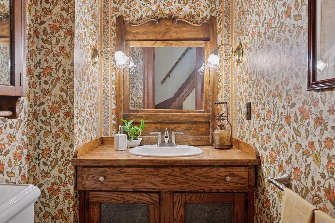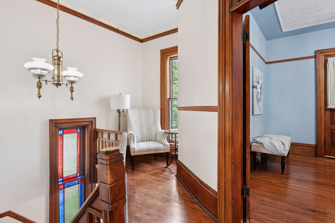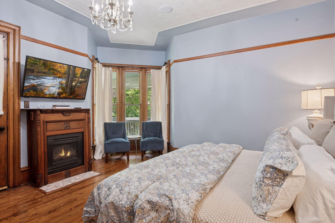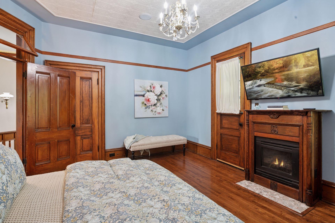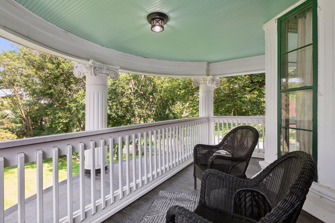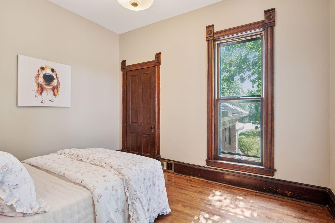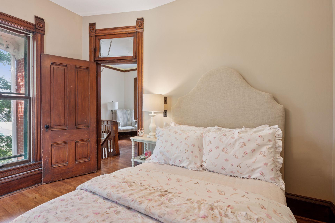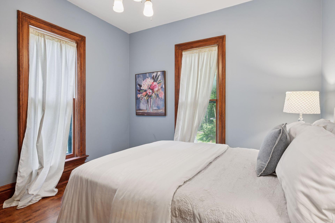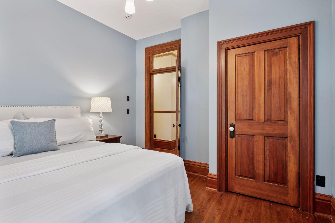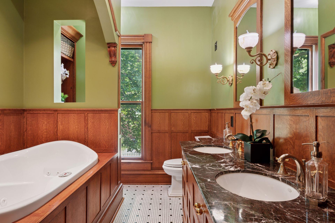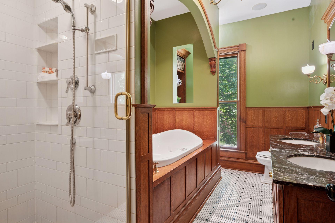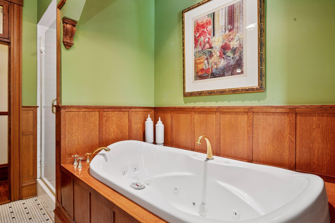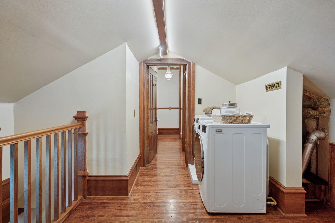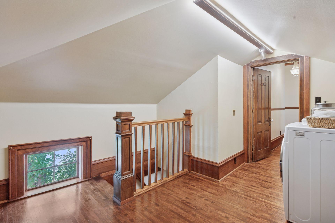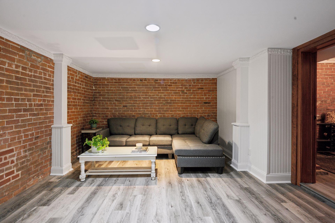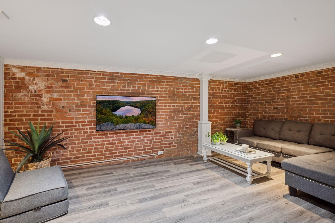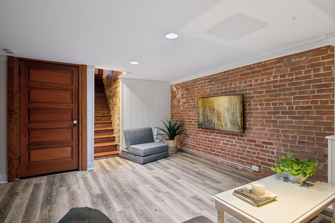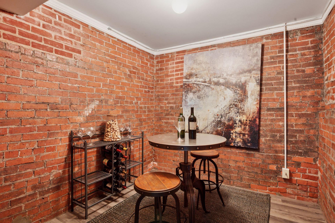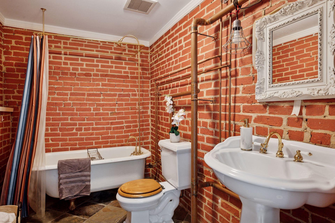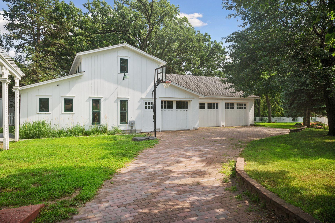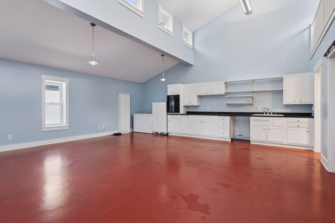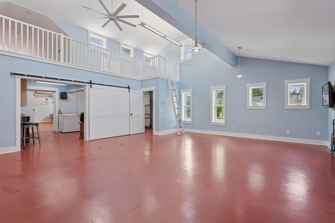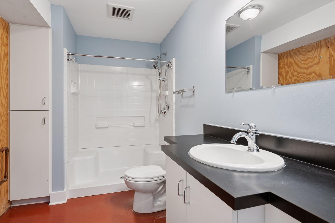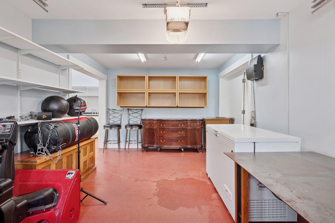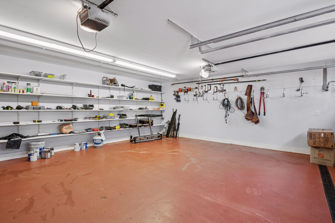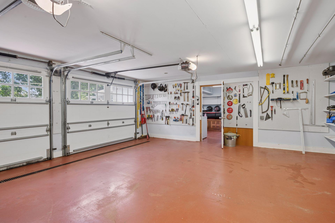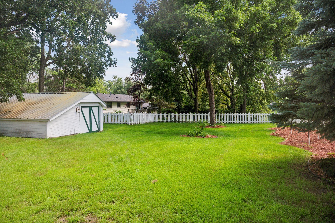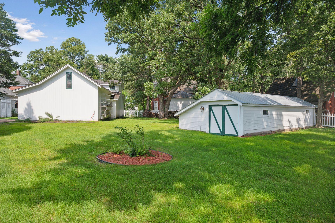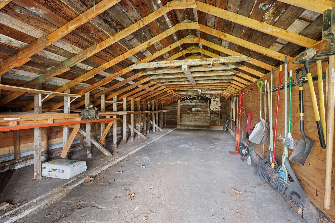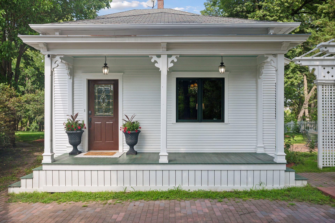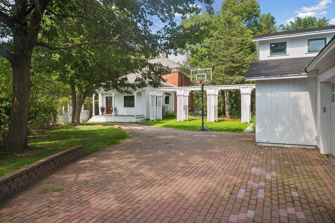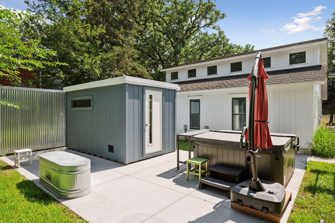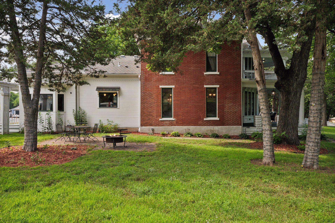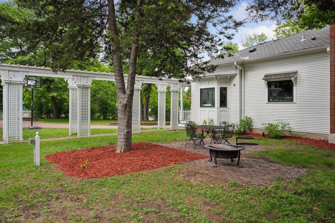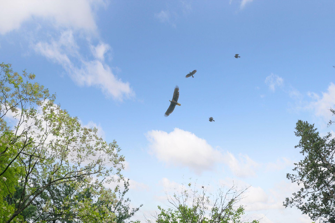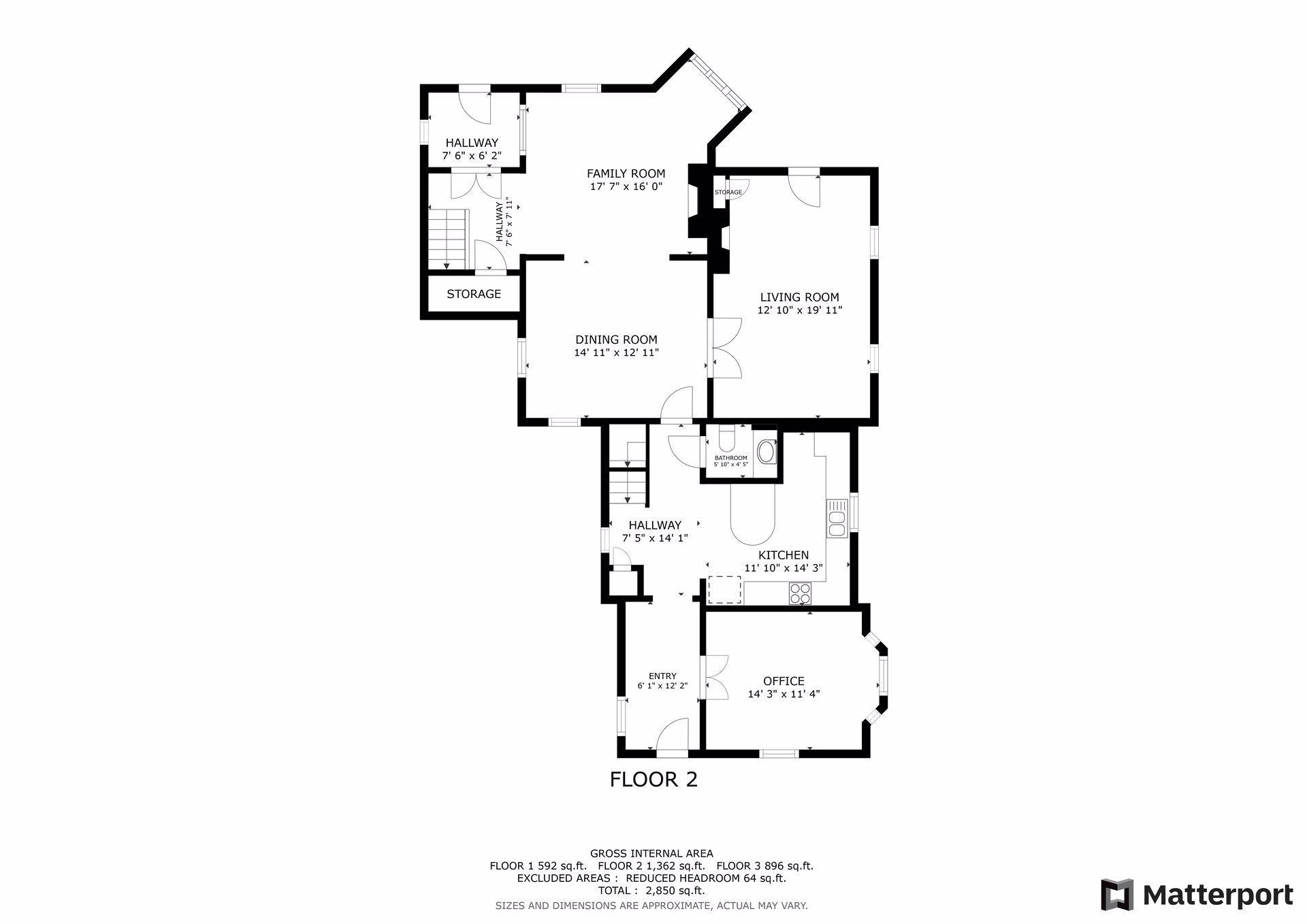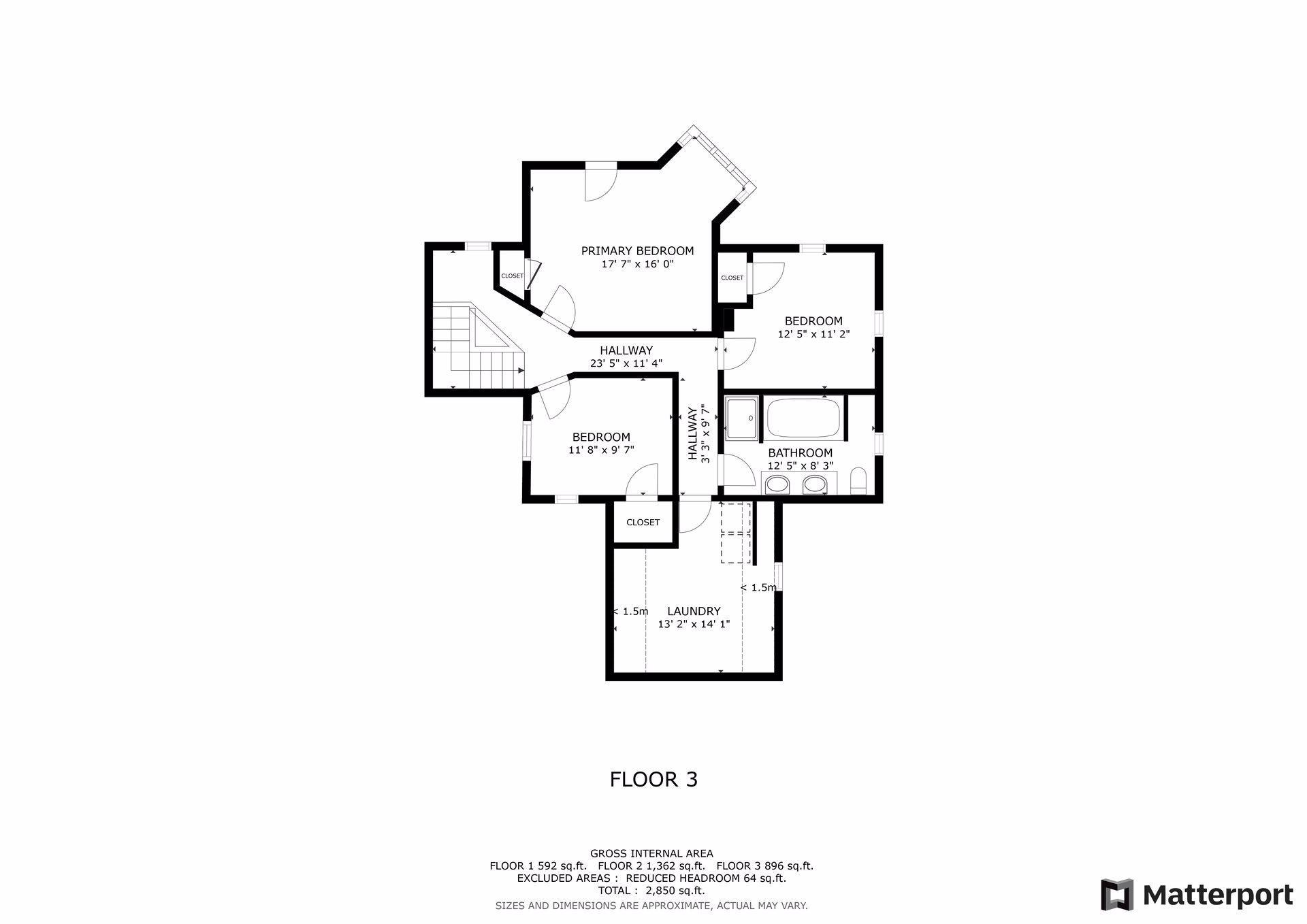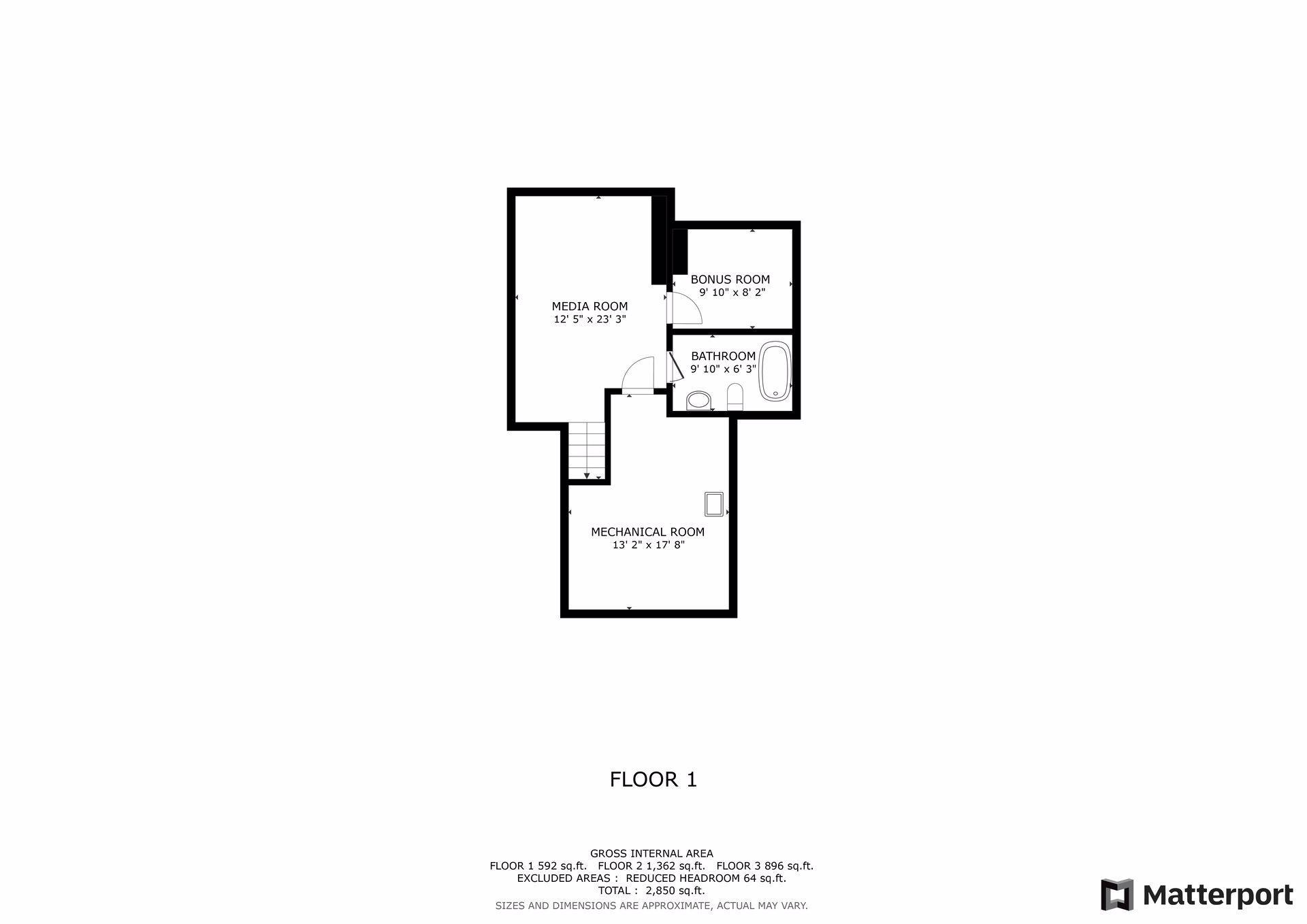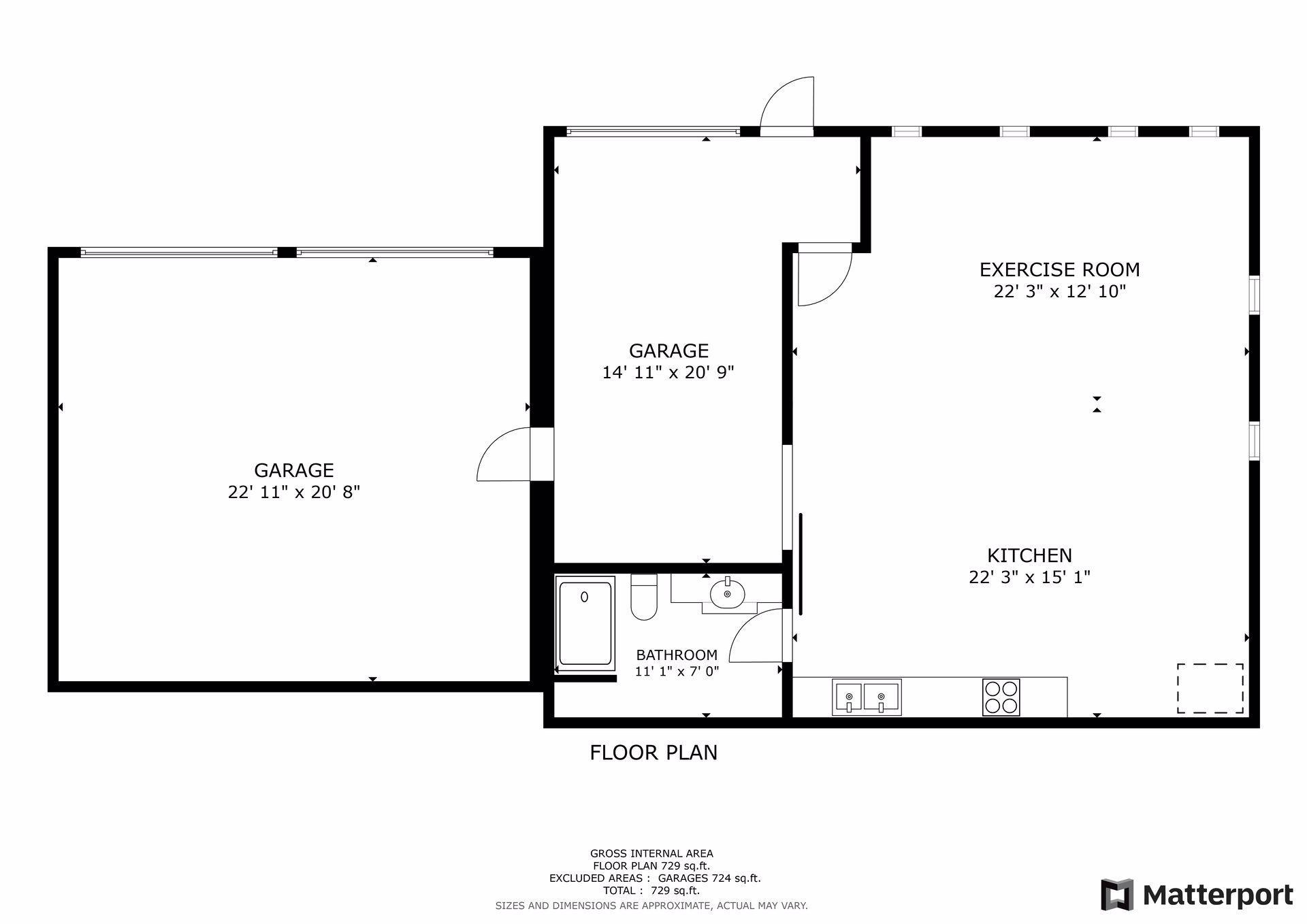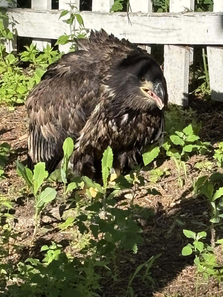
Property Listing
Description
Here’s your rare opportunity to own a piece of Champlin’s past! Originally built in 1887 by a contractor from Teddington, England, this extraordinary property — known locally as the LaFleur Mansion — blends historic character with modern comfort. The exterior bricks were shipped from Missouri by ferry and unloaded near today’s Mississippi River bridge in Champlin. The elegant curved front porch was added between 1915–1917, enhancing the home’s historic appeal. The chicken barn, still on the property and now used as storage, dates back to 1954 — a charming nod to the LaFleur family’s chicken-raising legacy (they sold chickens in nearby Anoka!). High-end Wolf appliances in a dream kitchen. Custom cabinetry in American black walnut with inlaid maple. In-floor heating in areas of the home for cozy winters. Updated electrical systems. Gorgeous blend of classic architecture with modern ease of living and a 3-car garage. One bay of the garage was previously used as a home office.· Fully functional living space above garage with kitchen & ¾ bath — perfect for guests, rental, or home business. A majestic eagle and its family have made their home in a tree in the front yard — offering a rare and beautiful connection to nature right outside your window! This home is a showstopper — brimming with character, thoughtfully updated, and move-in ready. Be sure to check the features list — the upgrades are extensive! Schedule your private tour today. You won’t be disappointed!Property Information
Status: Active
Sub Type: ********
List Price: $675,000
MLS#: 6726862
Current Price: $675,000
Address: 210 Dean Avenue E, Champlin, MN 55316
City: Champlin
State: MN
Postal Code: 55316
Geo Lat: 45.186304
Geo Lon: -93.396697
Subdivision: Auditors Sub 015
County: Hennepin
Property Description
Year Built: 1887
Lot Size SqFt: 48787.2
Gen Tax: 6136.66
Specials Inst: 624
High School: ********
Square Ft. Source:
Above Grade Finished Area:
Below Grade Finished Area:
Below Grade Unfinished Area:
Total SqFt.: 2850
Style: Array
Total Bedrooms: 3
Total Bathrooms: 3
Total Full Baths: 2
Garage Type:
Garage Stalls: 3
Waterfront:
Property Features
Exterior:
Roof:
Foundation:
Lot Feat/Fld Plain: Array
Interior Amenities:
Inclusions: ********
Exterior Amenities:
Heat System:
Air Conditioning:
Utilities:


