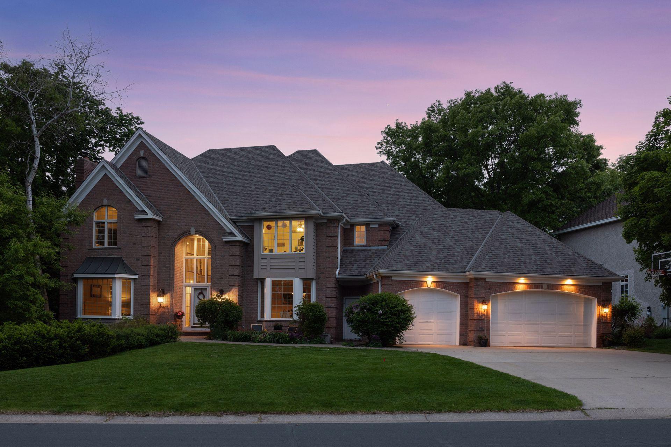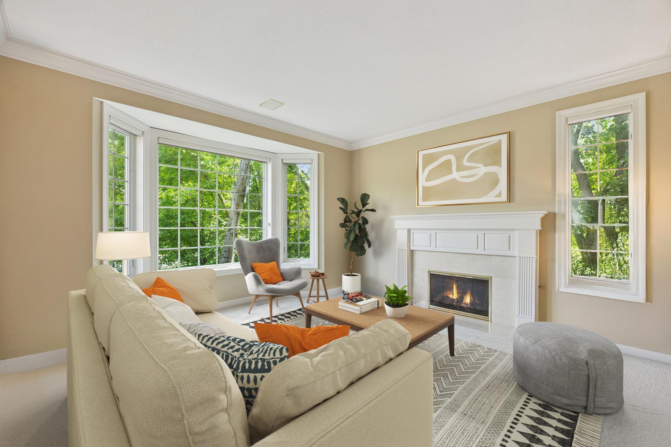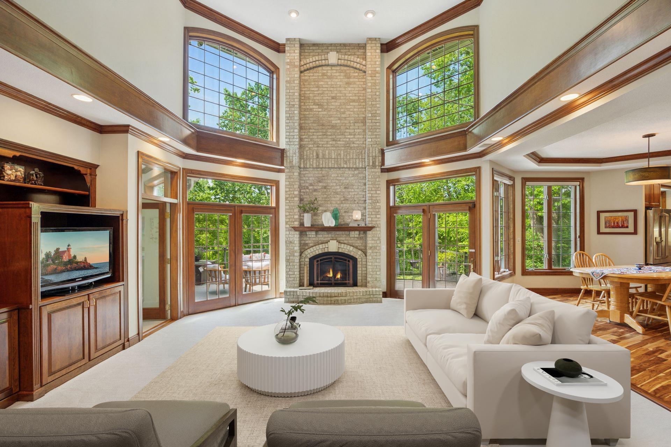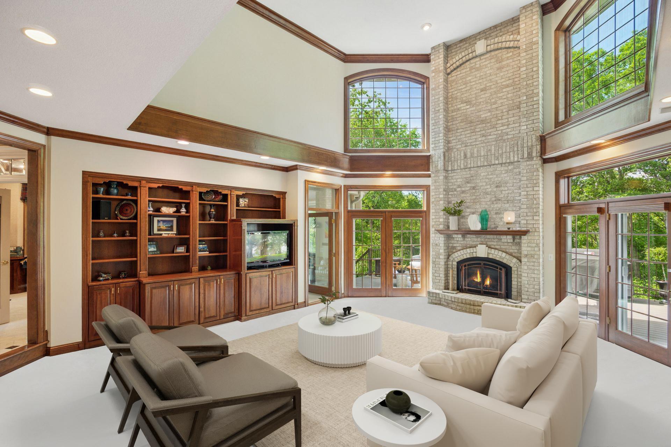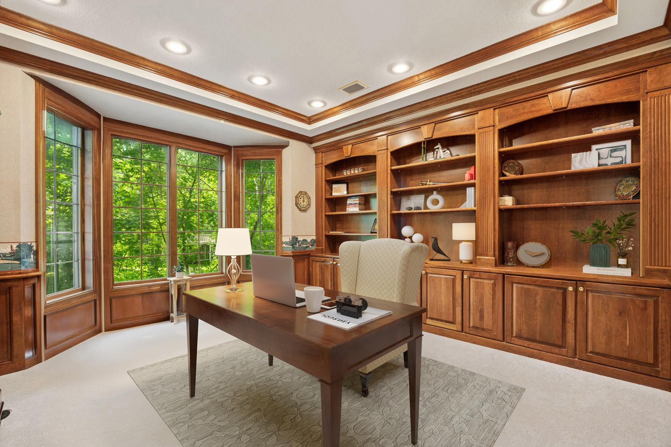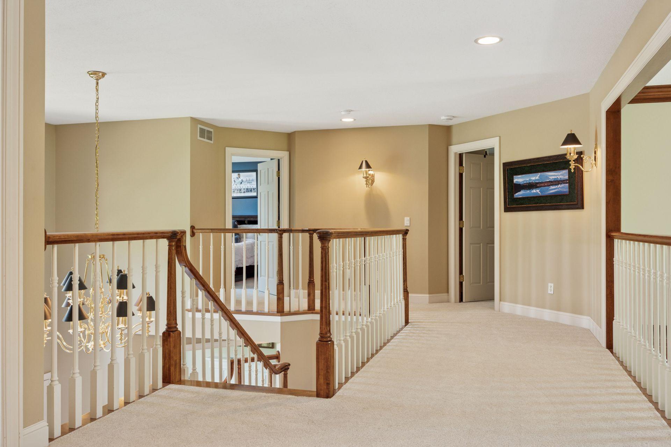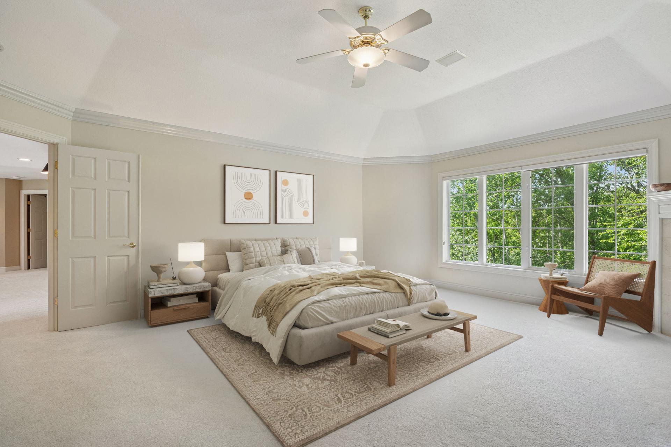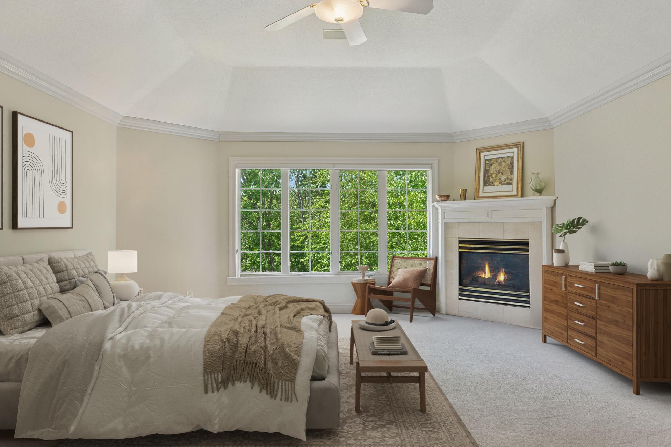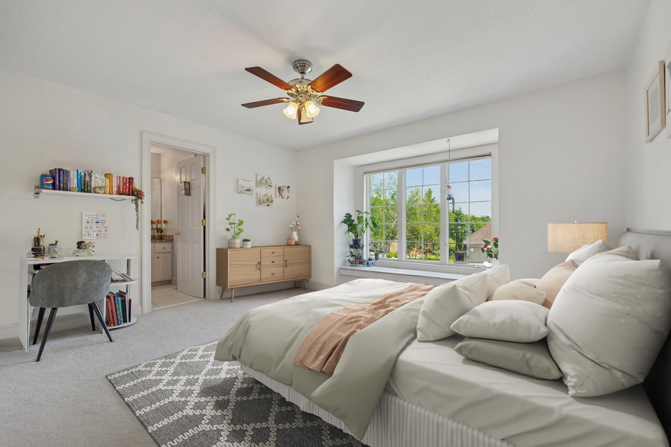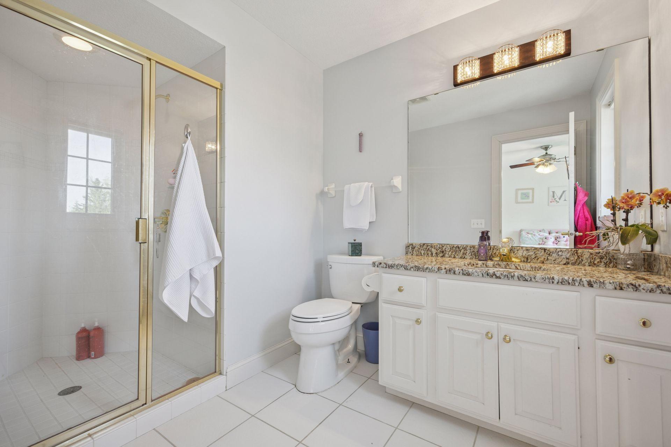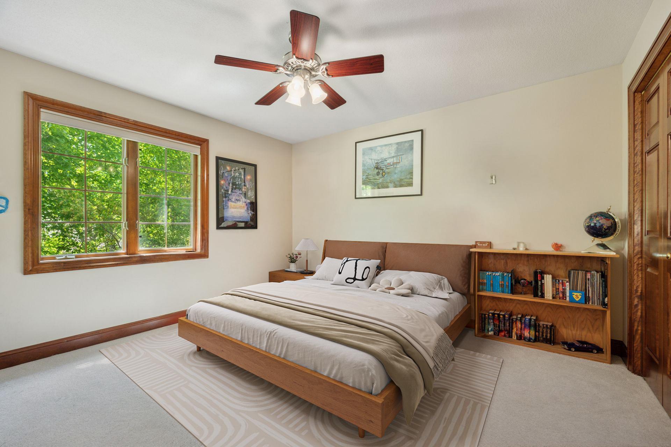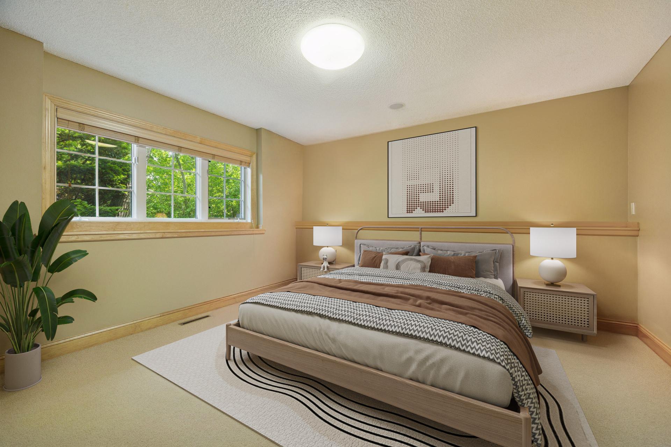
Property Listing
Description
Welcome to this luxury residence nestled in the heart of Eagan! This home's carefully considered layout offers space and comfort for every occasion, from intimate dinners to large-scale celebrations. The stately brick exterior and open foyer rise to meet you as the main floor reveals the stunning, two story great room anchored by the grand fireplace - perfect for cozy evenings or elegant entertaining. Gorgeous Acacia wood flooring flows seamlessly through the gourmet kitchen with its top-tier appliances and custom cabinetry accentuating the home's warm, upscale design. Upstairs the home continues to impress with four large bedrooms (all with an ensuite bath) including your new primary bedroom with it's spacious, spa-like bath and fireplace. The fully finished walk-out lower level offers a large 5th bedroom, stone fireplace, kitchenette with Sub-Zero refrigerator and exercise room making it an optimal space for large families or multi-generational living. Ideally situated with easy access to both downtowns, MSP Airport and the Vikings Practice Arena, this property offers unmatched convenience to all the urban amenities while enjoying the tranquility of a wooded, suburban setting. Fresh paint, new flooring and windows and a new roof in 2023 provide years of worry-free living. 3591 Woodland Trail is truly the perfect blend of luxury, location and livability!Property Information
Status: Active
Sub Type: ********
List Price: $1,025,000
MLS#: 6727037
Current Price: $1,025,000
Address: 3591 Woodland Trail, Eagan, MN 55123
City: Eagan
State: MN
Postal Code: 55123
Geo Lat: 44.826331
Geo Lon: -93.130093
Subdivision: The Woodlands 4th Add
County: Dakota
Property Description
Year Built: 1994
Lot Size SqFt: 25264.8
Gen Tax: 12554
Specials Inst: 0
High School: ********
Square Ft. Source:
Above Grade Finished Area:
Below Grade Finished Area:
Below Grade Unfinished Area:
Total SqFt.: 6847
Style: Array
Total Bedrooms: 5
Total Bathrooms: 6
Total Full Baths: 2
Garage Type:
Garage Stalls: 3
Waterfront:
Property Features
Exterior:
Roof:
Foundation:
Lot Feat/Fld Plain: Array
Interior Amenities:
Inclusions: ********
Exterior Amenities:
Heat System:
Air Conditioning:
Utilities:


