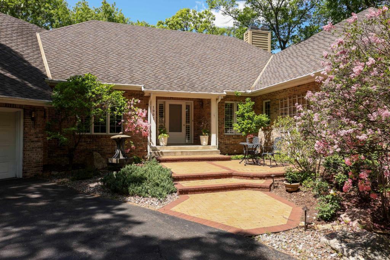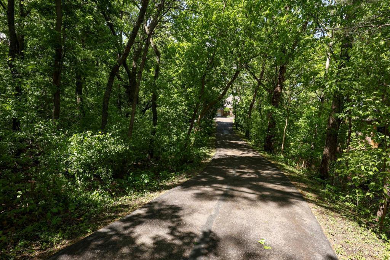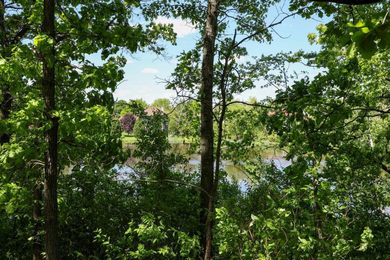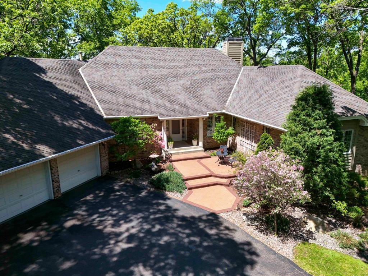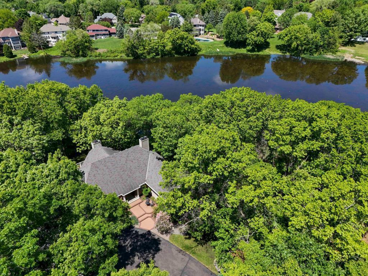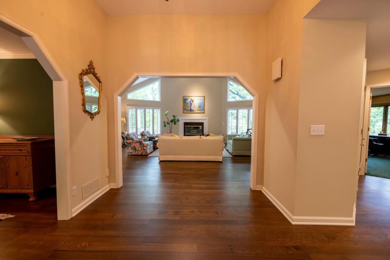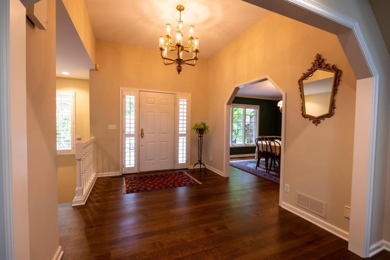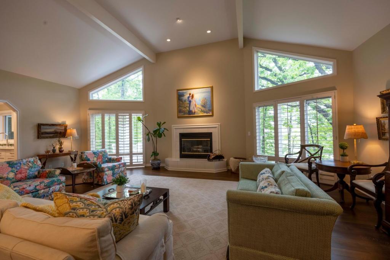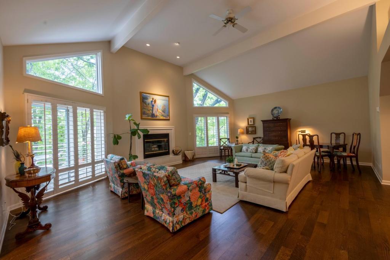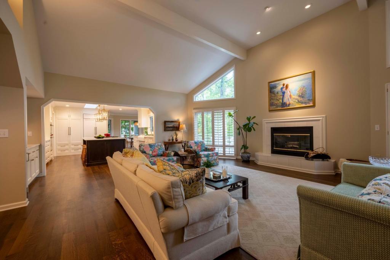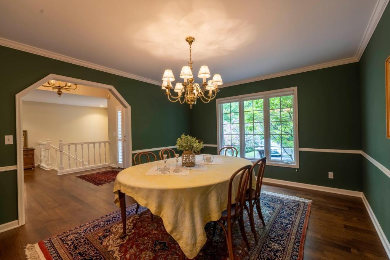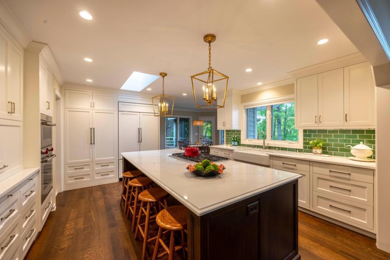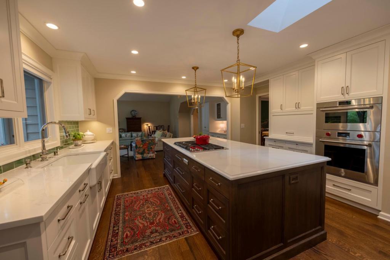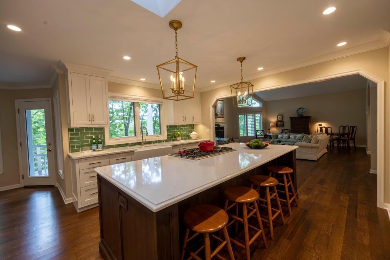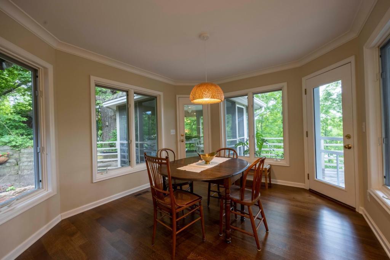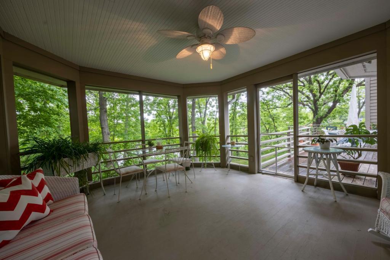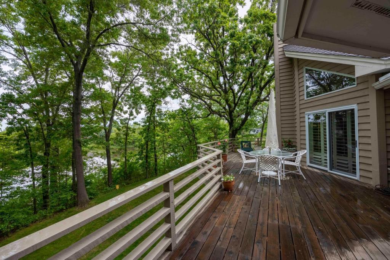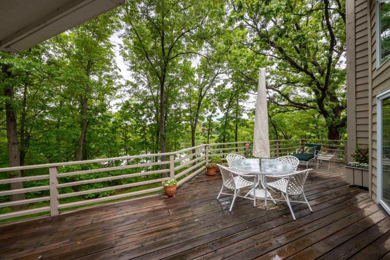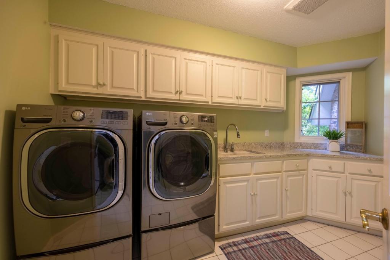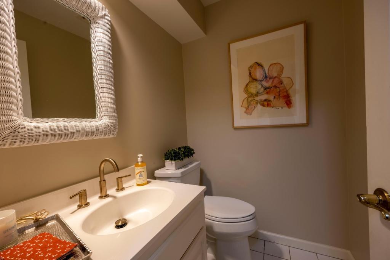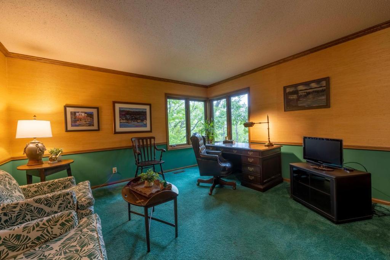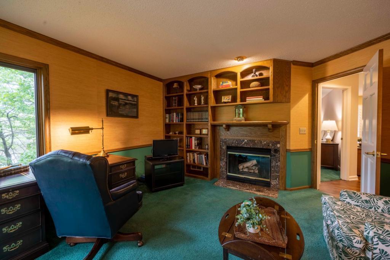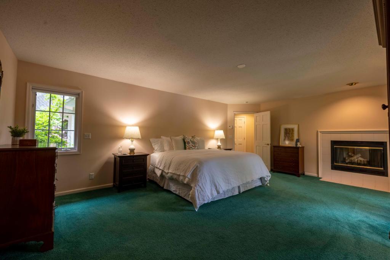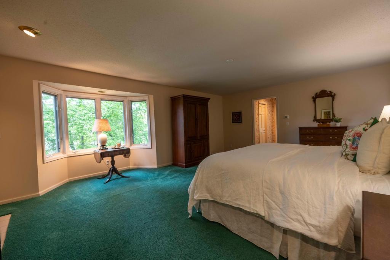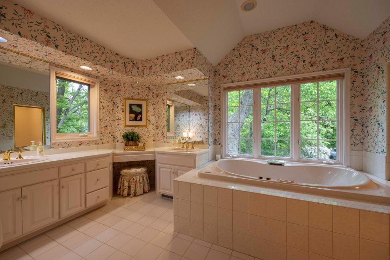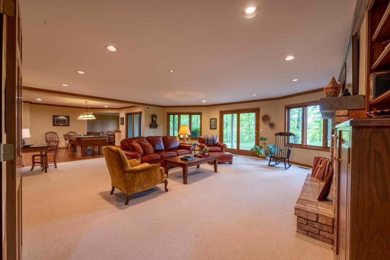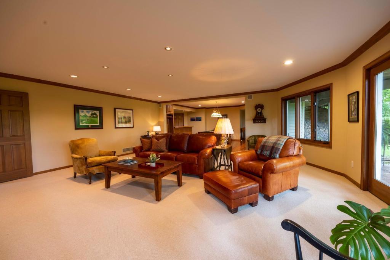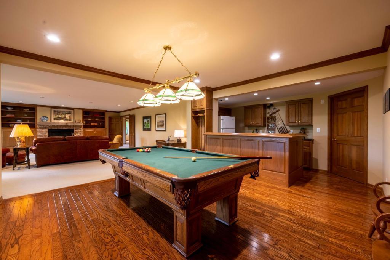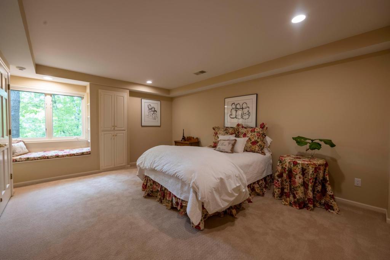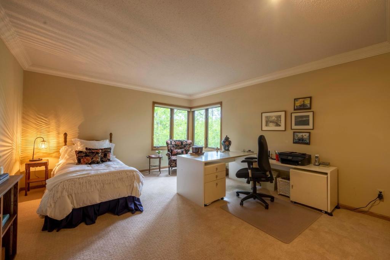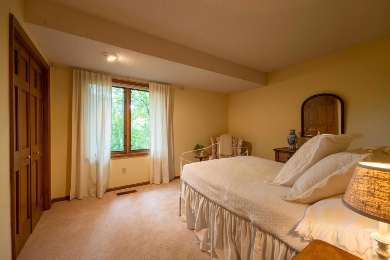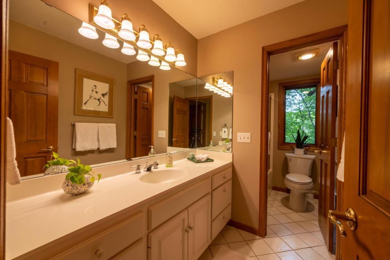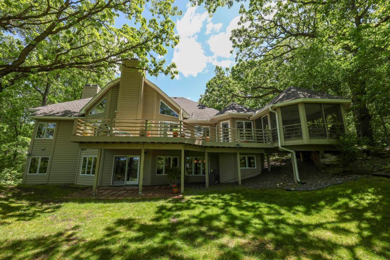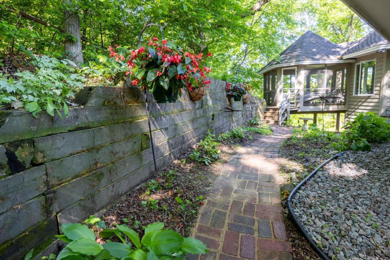
Property Listing
Description
Absolutely immaculate 4 BR, 3 Bath, brick and cedar sided walk-out rambler situated at the end of a beautiful, winding driveway through a heavily wooded 1.6 acre, west facing lot on Warrior Pond, built in 1988 by a renowned structural engineer. There are wooded and water views from most every window in this home. As you enter the spacious, inviting front foyer you are immediately captivated by the expansive, vaulted family/great room with hardwood floors, a wood burning fireplace and featuring floor to ceiling windows looking out over the water. The formal dining room leads into the recently remodeled kitchen featuring high end appliances, a center island, and separate breakfast eating area, which walks out to the wonderful screened porch and spacious deck. Great for entertaining the big group. The main floor ensuite is huge with 2 walk-in closets, a wood burning fireplace and an oversized bathroom with a jacuzzi tub, double sinks and a separate shower; more fabulous views from the bay window. There is another woodburning fireplace in the adjacent office/den. The lower level will thrill with its huge family room with a gas fireplace, wood floored game room, another full bath, and tons of storage space. In the rear hall that leads to the extra deep 3 car, heated and insulated garage (with a floor drain, more storage space with a pull down staircase) there is a full sized laundry room, and 1/2 bath. This home is truly a MUST SEE!!Property Information
Status: Active
Sub Type: ********
List Price: $1,295,000
MLS#: 6727071
Current Price: $1,295,000
Address: 1901 Warrior Drive, Mendota Heights, MN 55118
City: Mendota Heights
State: MN
Postal Code: 55118
Geo Lat: 44.887334
Geo Lon: -93.112453
Subdivision: The Ponds Of Mendota Heights
County: Dakota
Property Description
Year Built: 1988
Lot Size SqFt: 71002.8
Gen Tax: 11000
Specials Inst: 0
High School: ********
Square Ft. Source:
Above Grade Finished Area:
Below Grade Finished Area:
Below Grade Unfinished Area:
Total SqFt.: 4794
Style: Array
Total Bedrooms: 4
Total Bathrooms: 3
Total Full Baths: 2
Garage Type:
Garage Stalls: 3
Waterfront:
Property Features
Exterior:
Roof:
Foundation:
Lot Feat/Fld Plain: Array
Interior Amenities:
Inclusions: ********
Exterior Amenities:
Heat System:
Air Conditioning:
Utilities:


