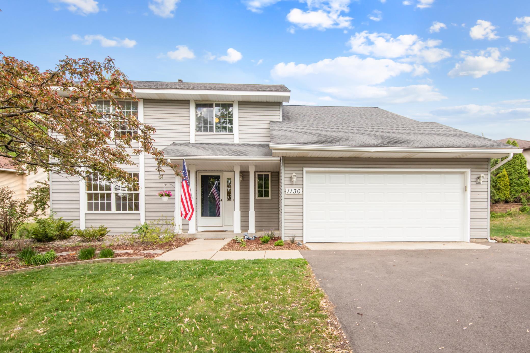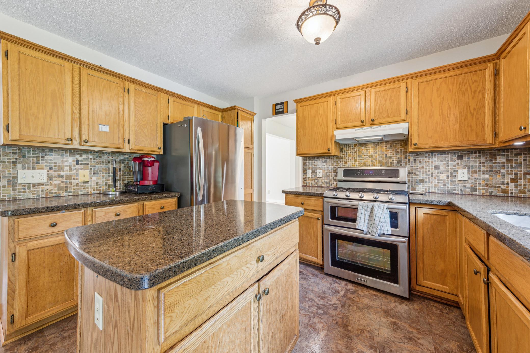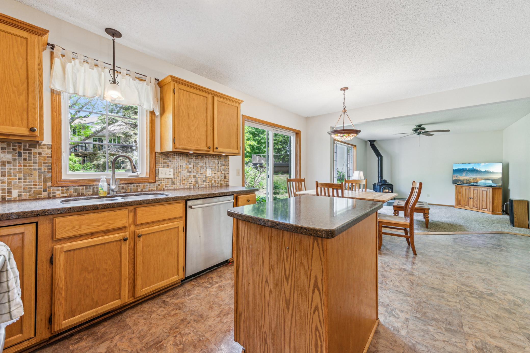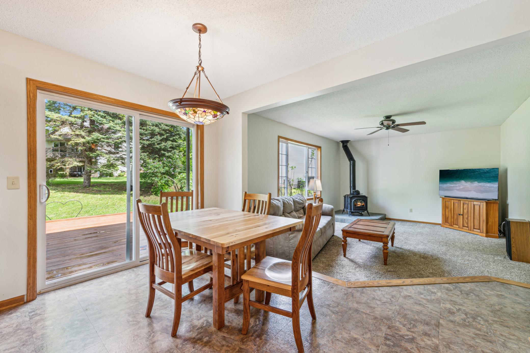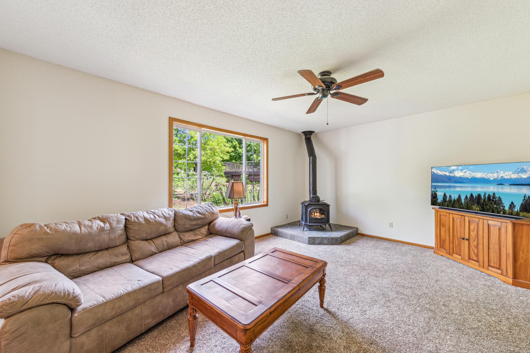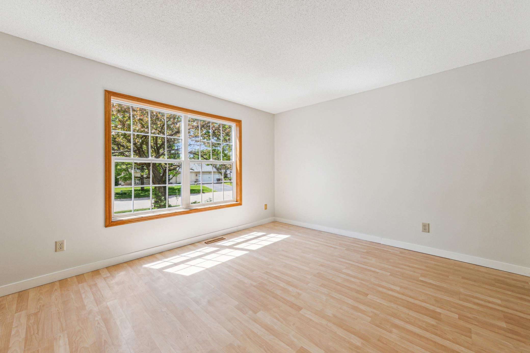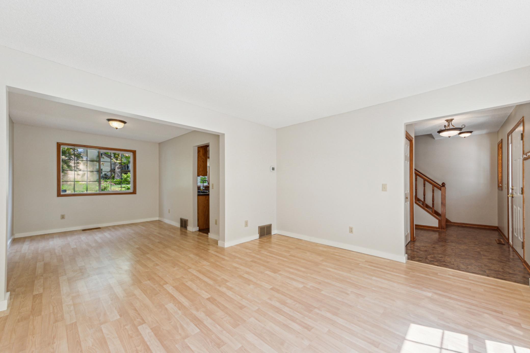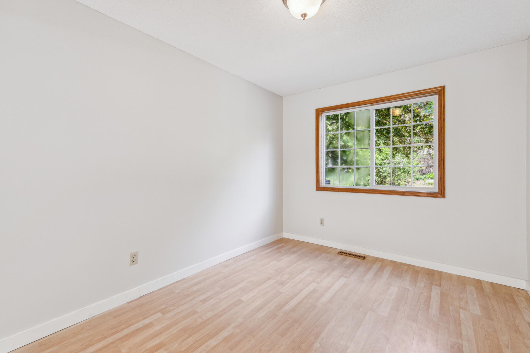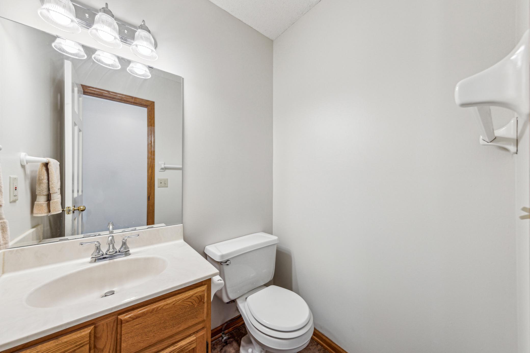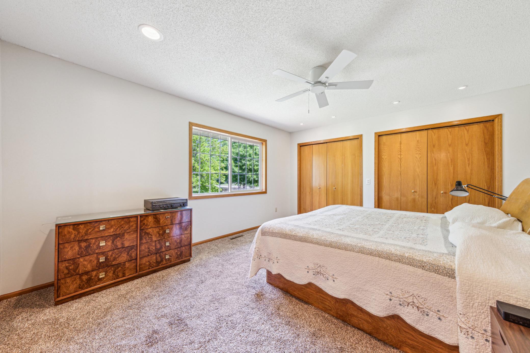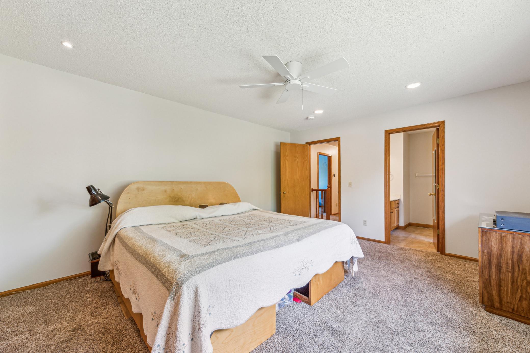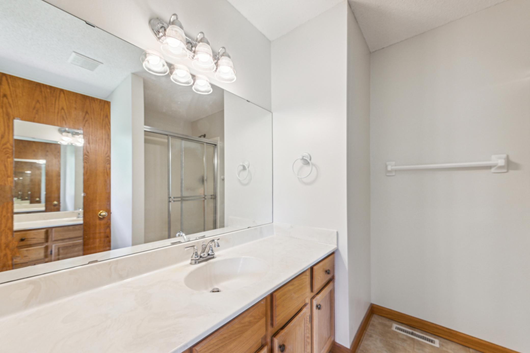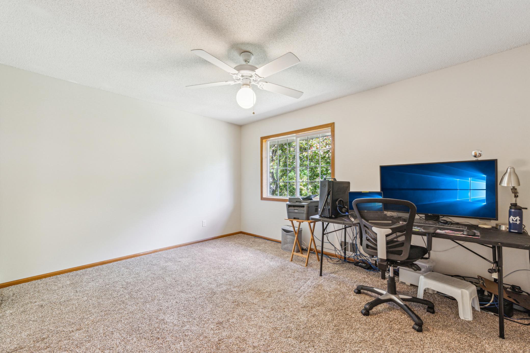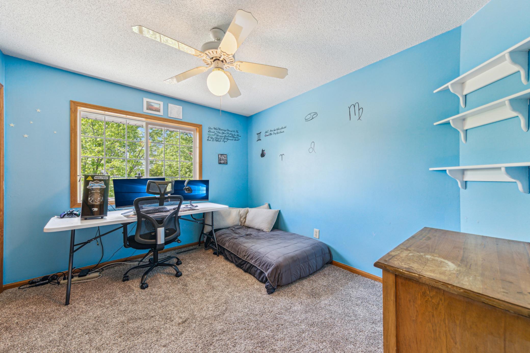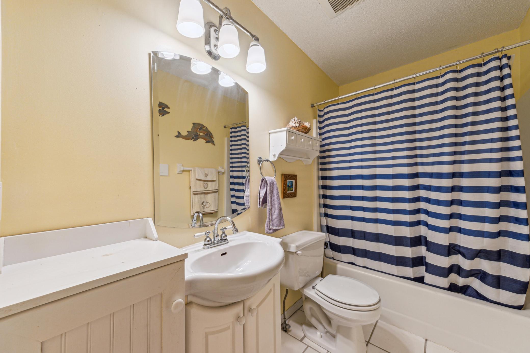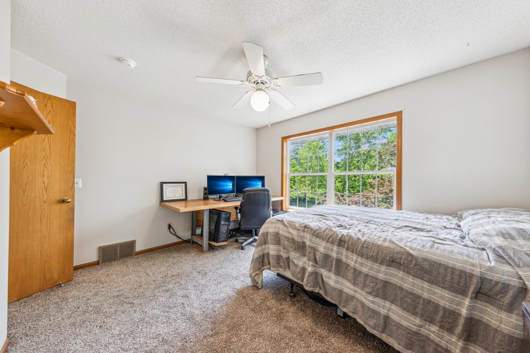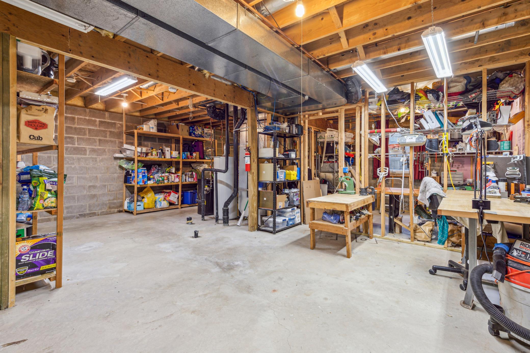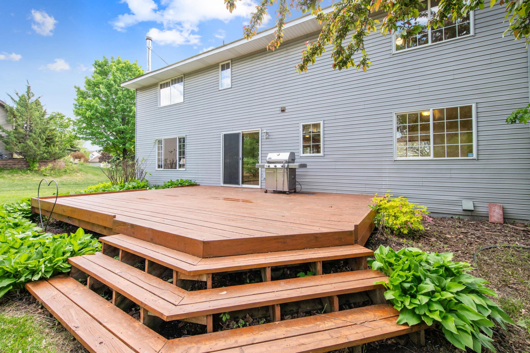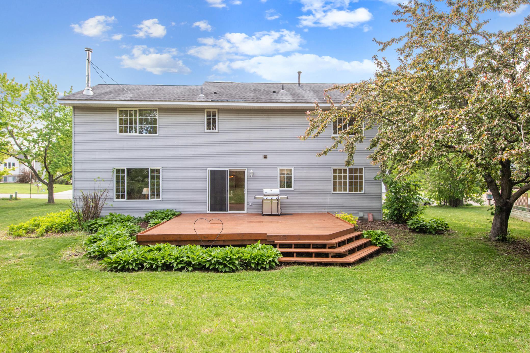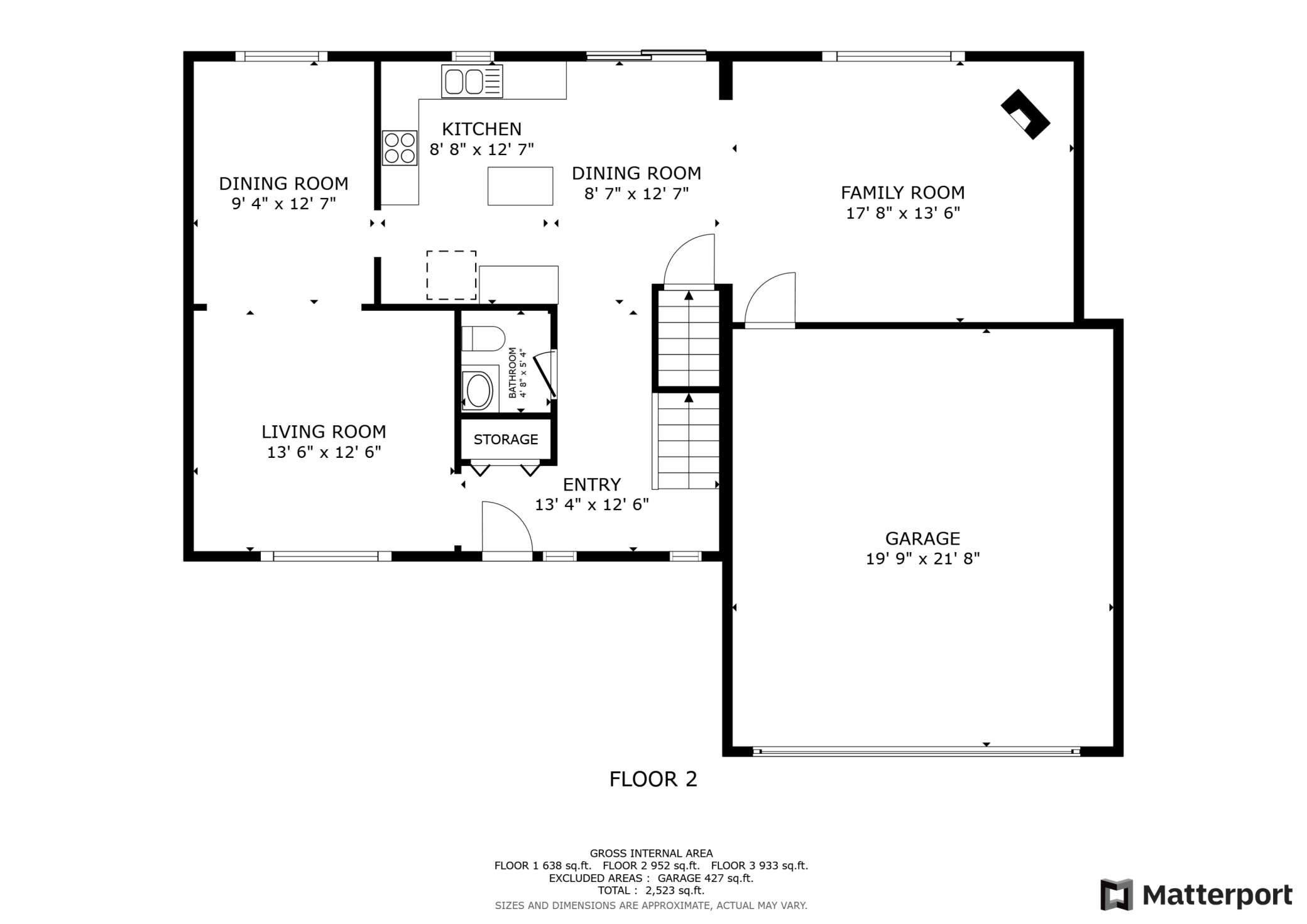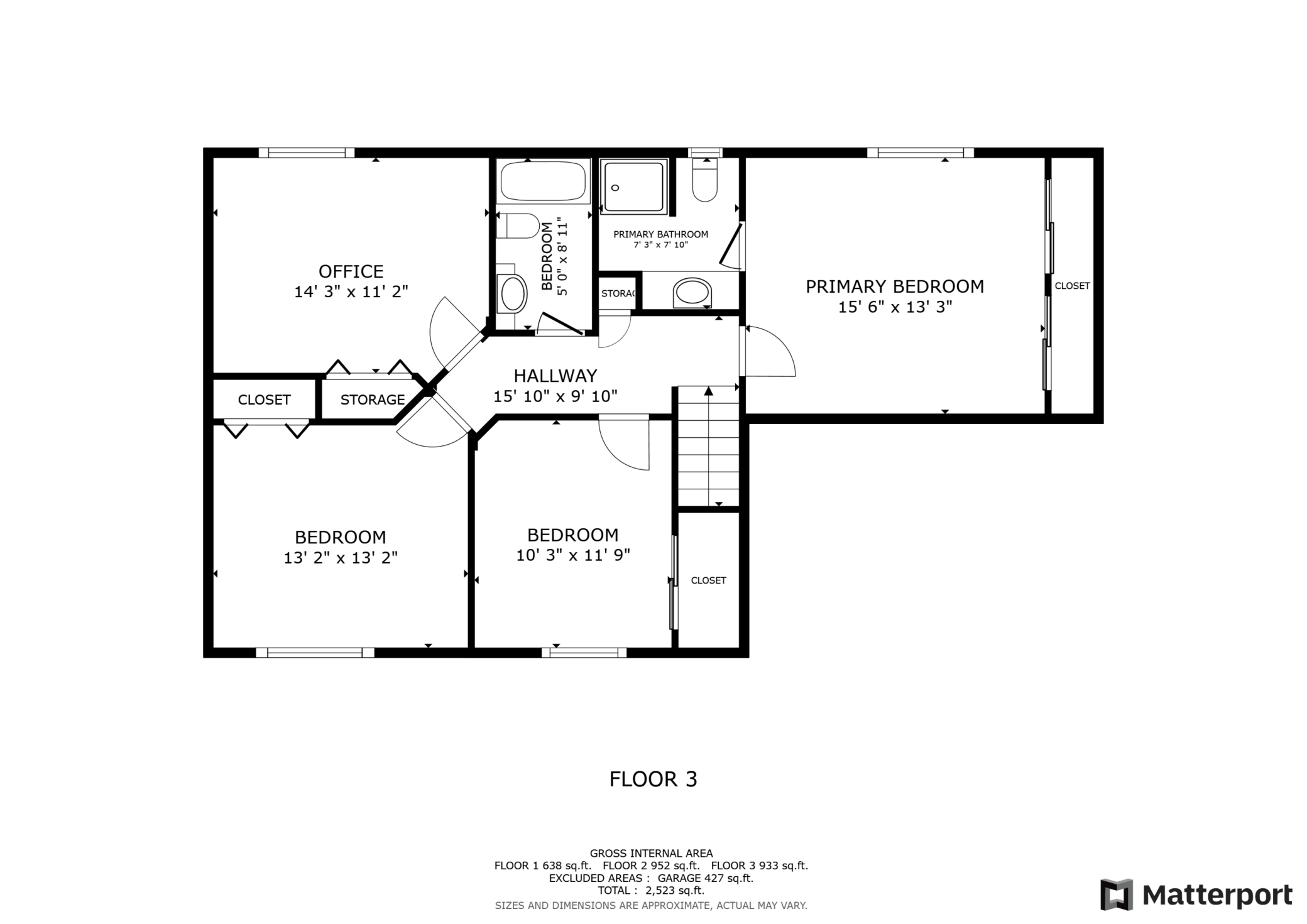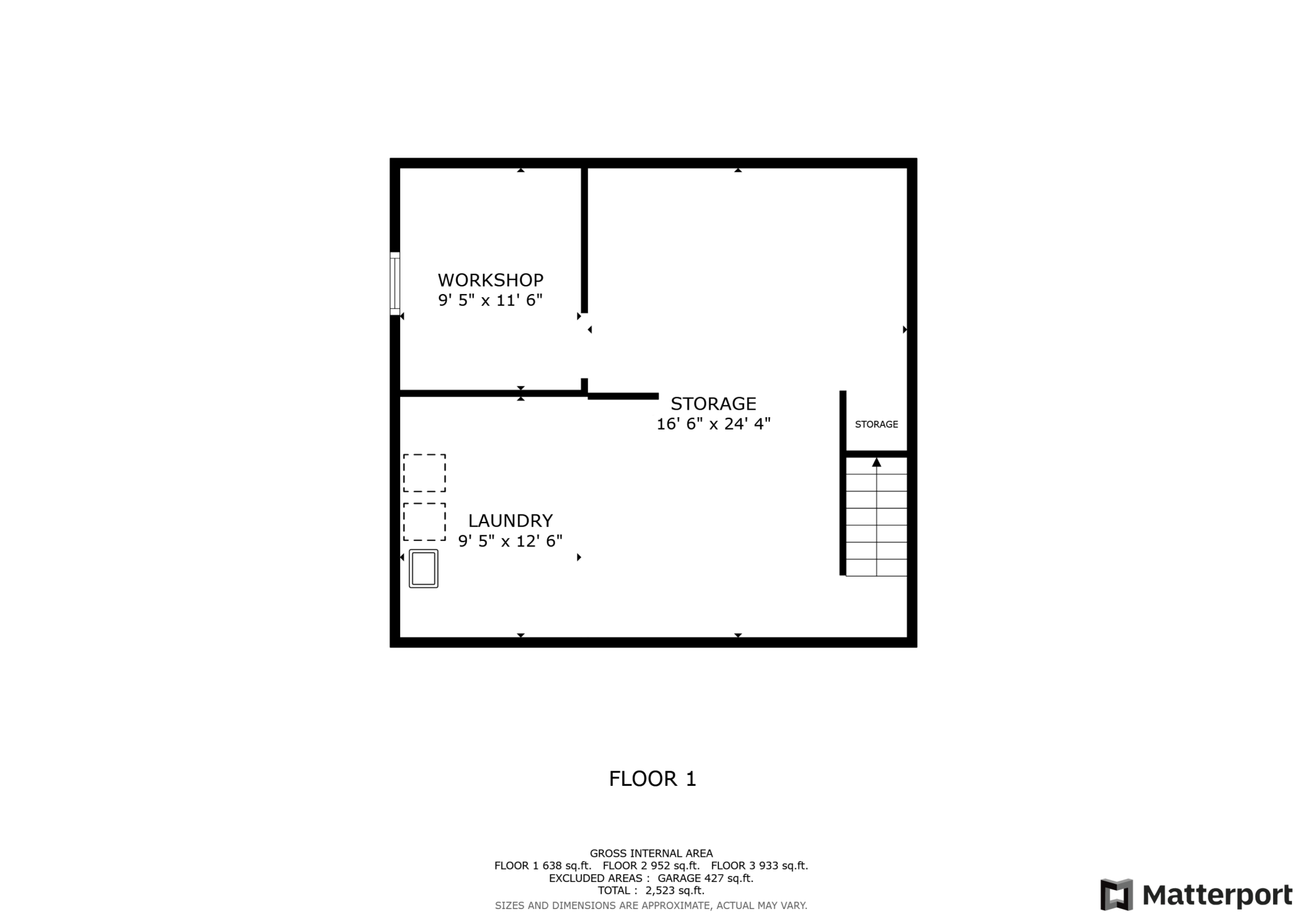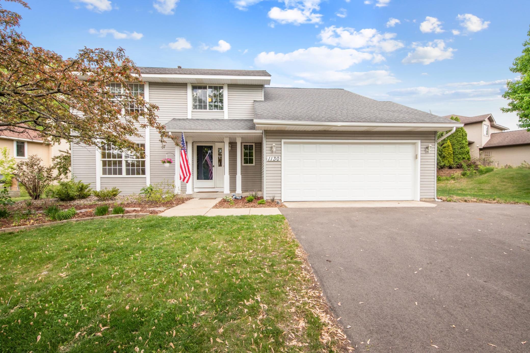
Property Listing
Description
Welcome to 1130 Sunset Bay! This spacious and well-maintained home is perfectly situated on a quiet cul-de-sac in the heart of Woodbury, just a short walk to shopping, restaurants, entertainment, and numerous parks. With nearly 2,000 finished square feet between the main and second floors—and a partially framed basement ready for a future fifth bedroom complete with an egress window—there’s plenty of room to grow. The home features beautiful workspaces in the kitchen, a cozy woodburning stove in the living room, and a bright, functional layout which includes both a living room and a family room on the main level. The kitchen’s breakfast area opens directly to a spacious backyard deck, creating the perfect space for entertaining. Upstairs, you’ll find four generously sized bedrooms, including an owner’s suite with large windows overlooking the backyard, his and her closets, and a private full bathroom. A second full bathroom serves the additional three bedrooms on this level. With all bedrooms conveniently located on the upper floor and expansive gathering spaces on the main, the home is ideal for both everyday living and entertaining. Set on a level 1/3-acre lot with a large deck, it’s easy to imagine cozy holiday gatherings around the woodburning stove or summer barbecues in the backyard. Additional features include an oversized two-car garage with ample storage space above the parking area—perfect for stowing outdoor gear and seasonal items. This home is a fantastic opportunity to enjoy comfort, flexibility, and a prime location in one of Woodbury’s most desirable neighborhoods. Schedule your private showing today!Property Information
Status: Active
Sub Type: ********
List Price: $449,900
MLS#: 6727346
Current Price: $449,900
Address: 1130 Sunset Bay, Woodbury, MN 55125
City: Woodbury
State: MN
Postal Code: 55125
Geo Lat: 44.932686
Geo Lon: -92.909755
Subdivision: Sunrise Meadows 2nd Add
County: Washington
Property Description
Year Built: 1993
Lot Size SqFt: 12632.4
Gen Tax: 4110
Specials Inst: 1298
High School: ********
Square Ft. Source:
Above Grade Finished Area:
Below Grade Finished Area:
Below Grade Unfinished Area:
Total SqFt.: 2523
Style: Array
Total Bedrooms: 4
Total Bathrooms: 3
Total Full Baths: 2
Garage Type:
Garage Stalls: 2
Waterfront:
Property Features
Exterior:
Roof:
Foundation:
Lot Feat/Fld Plain:
Interior Amenities:
Inclusions: ********
Exterior Amenities:
Heat System:
Air Conditioning:
Utilities:


