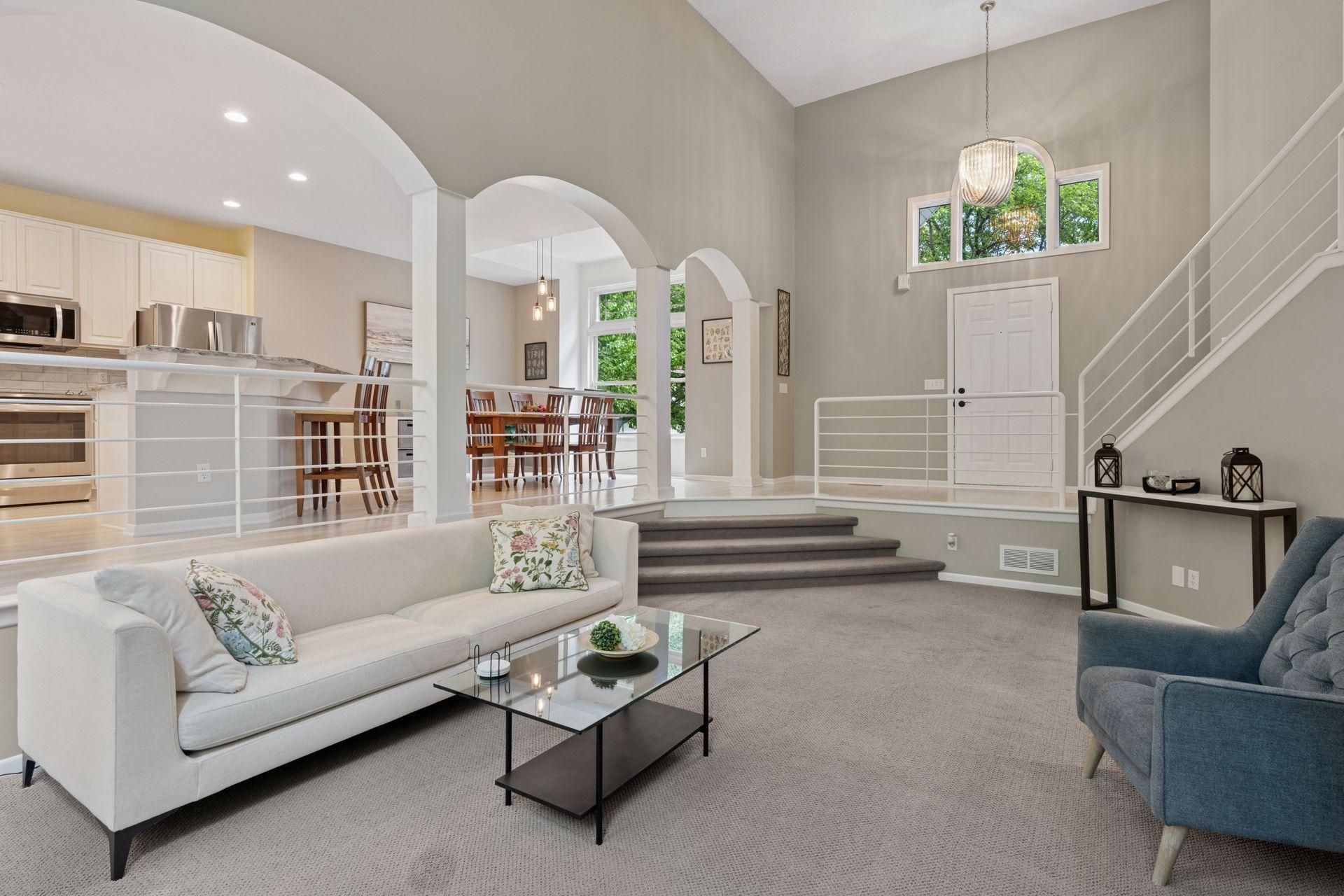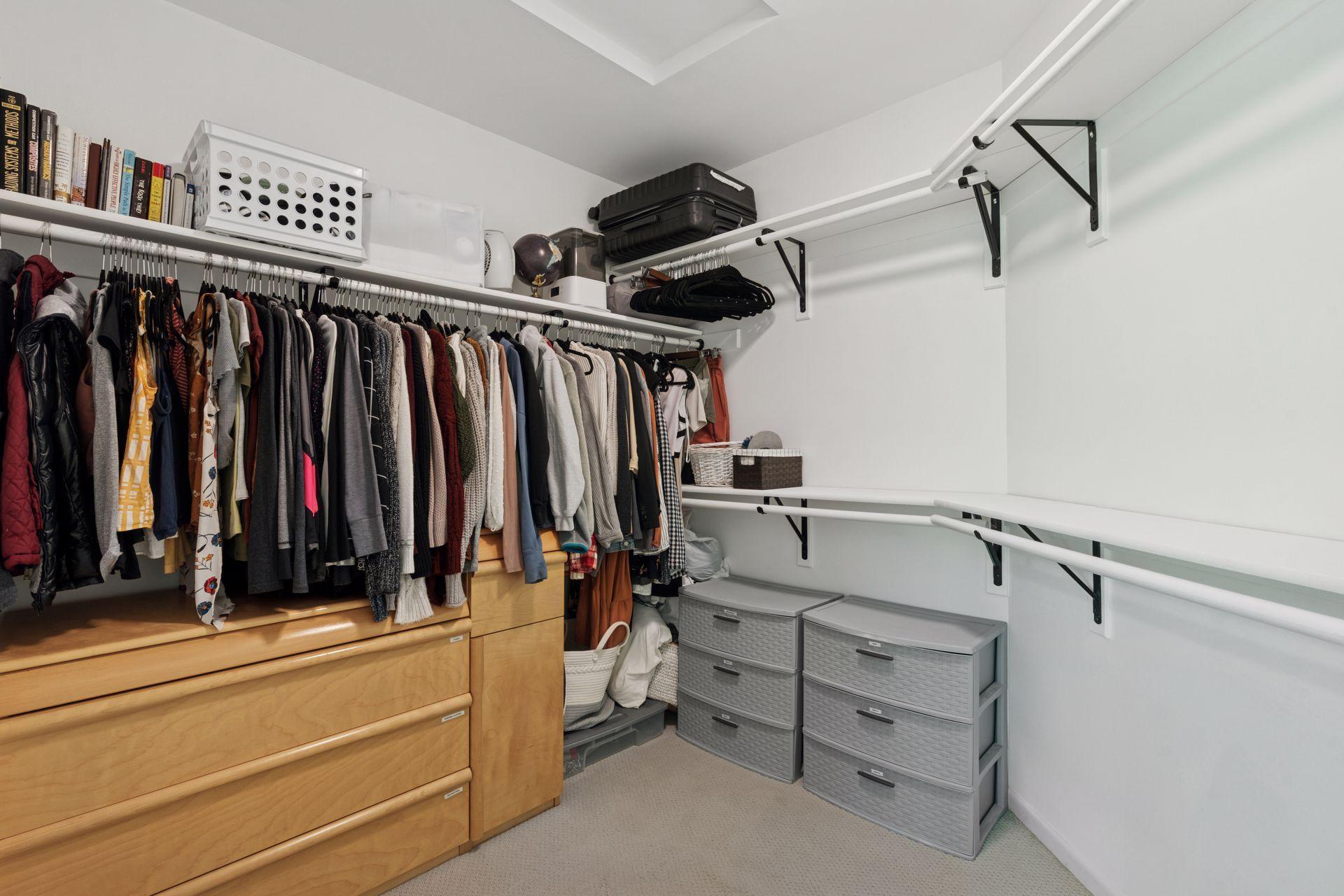
Property Listing
Description
Welcome to your unique, custom-built home that offers a bright, open layout with eye-catching features like arches and custom railings. This modified two-story property presents a welcoming sunken living room with high vaulted ceilings and plenty of windows that fill the space with natural light. The remodeled kitchen is designed for everyday living with stainless steel appliances, granite countertops, a tile backsplash, and a two-tier center island with a breakfast bar—ideal for casual meals. Adjacent to the kitchen is a separate dining area boasting a one-of-a-kind ceiling box vault that wraps around a window, adding a distinctive touch to your mealtime setting. The main level includes two comfortable bedrooms and a handy laundry room, while the entire upper level is dedicated to the private primary bedroom and bath suite. Here you'll find a spacious bathroom with both a separate shower and a soaking tub, perfect for unwinding. Additional updates include concrete driveway, roof, siding, windows, furnace, and A/C provide peace of mind and modern efficiency. Outside, a freshly stained deck overlooks a heavily wooded lot, setting the scene for relaxed summer BBQs or a cool drink on warm summer days. The basement offers nearly limitless possibilities—it could be finished as a fourth bedroom, family room, home gym, or even a custom movie theater. This home blends thoughtful design with practical living, waiting for you to make it your own.Property Information
Status: Active
Sub Type: ********
List Price: $464,900
MLS#: 6727396
Current Price: $464,900
Address: 6609 Red Birch Court, Circle Pines, MN 55014
City: Circle Pines
State: MN
Postal Code: 55014
Geo Lat: 45.14645
Geo Lon: -93.091717
Subdivision: Black Duck Estates
County: Anoka
Property Description
Year Built: 1994
Lot Size SqFt: 12196.8
Gen Tax: 4873
Specials Inst: 0
High School: ********
Square Ft. Source:
Above Grade Finished Area:
Below Grade Finished Area:
Below Grade Unfinished Area:
Total SqFt.: 2311
Style: Array
Total Bedrooms: 3
Total Bathrooms: 2
Total Full Baths: 2
Garage Type:
Garage Stalls: 3
Waterfront:
Property Features
Exterior:
Roof:
Foundation:
Lot Feat/Fld Plain: Array
Interior Amenities:
Inclusions: ********
Exterior Amenities:
Heat System:
Air Conditioning:
Utilities:













































