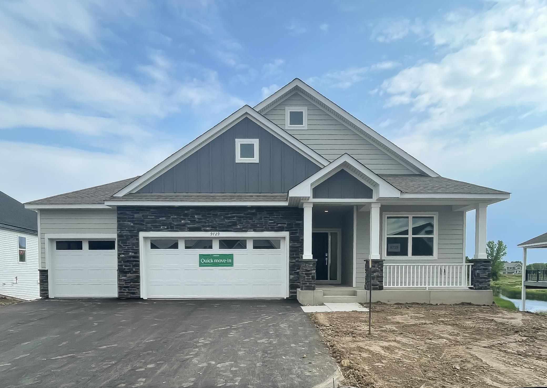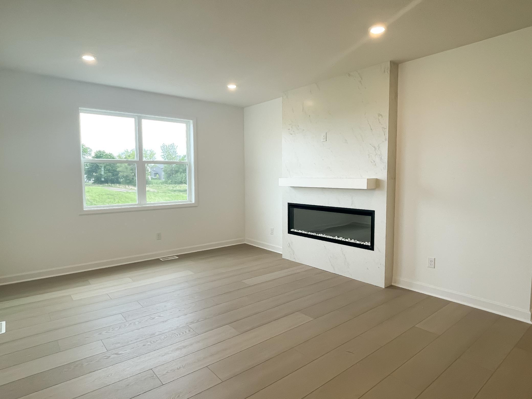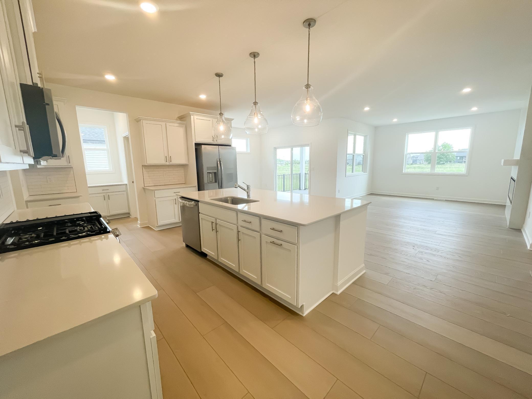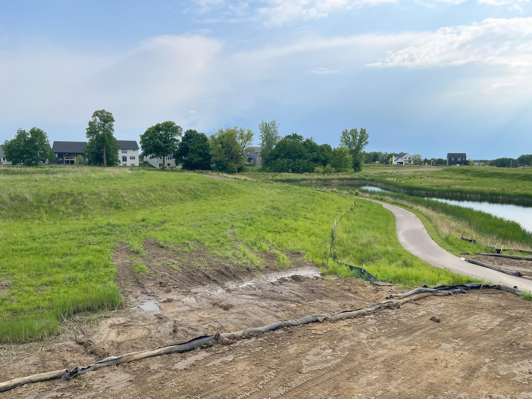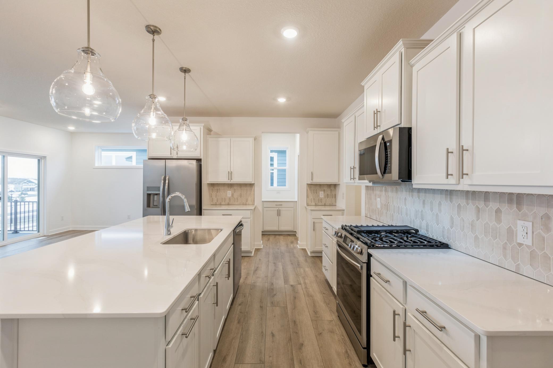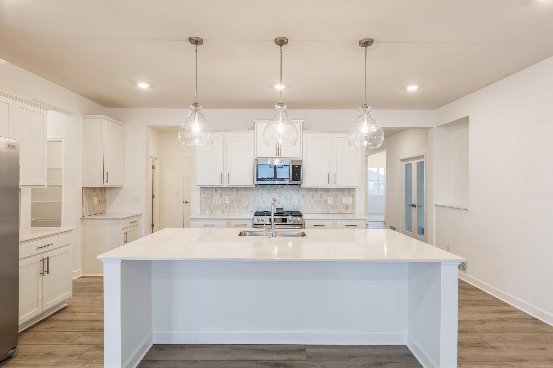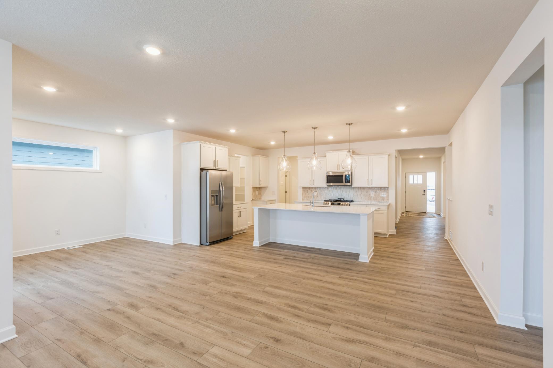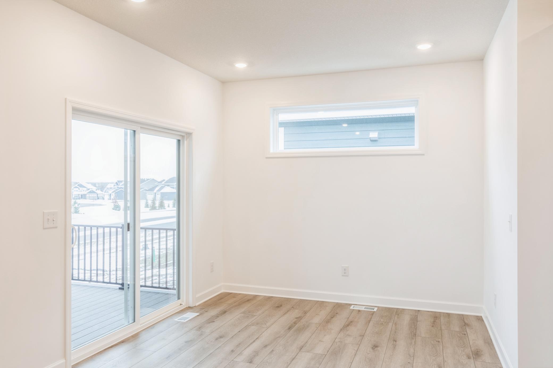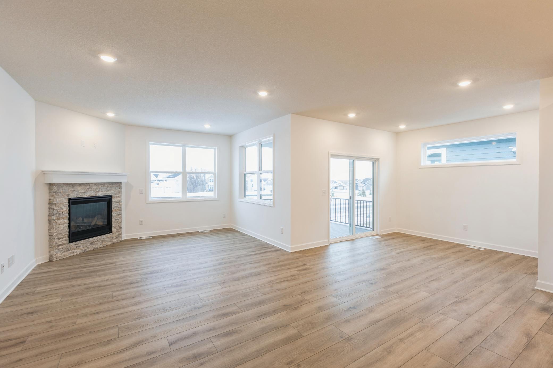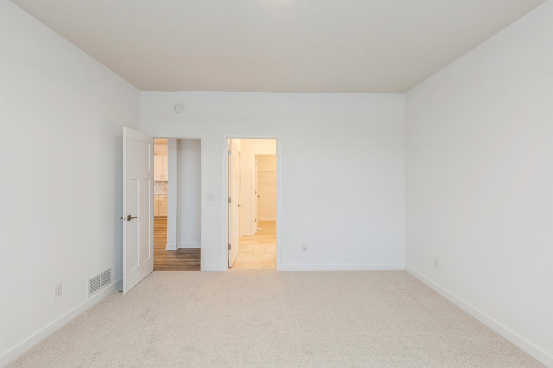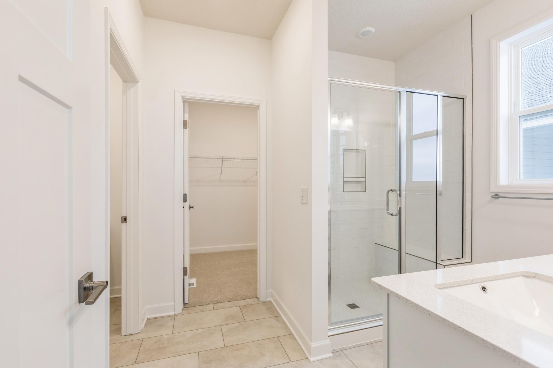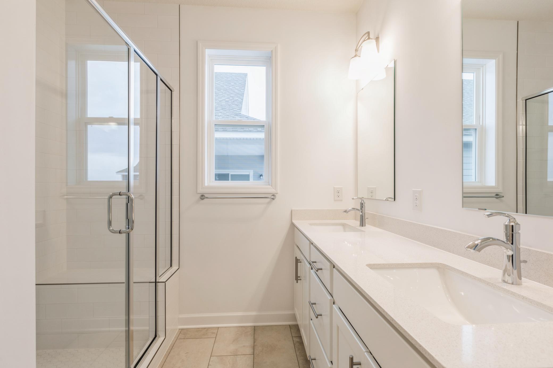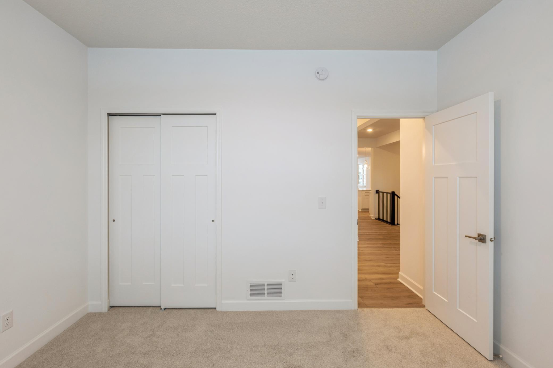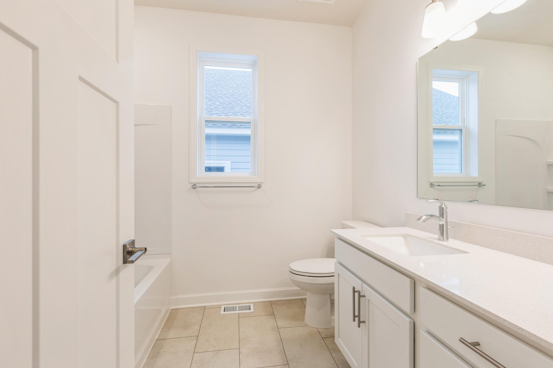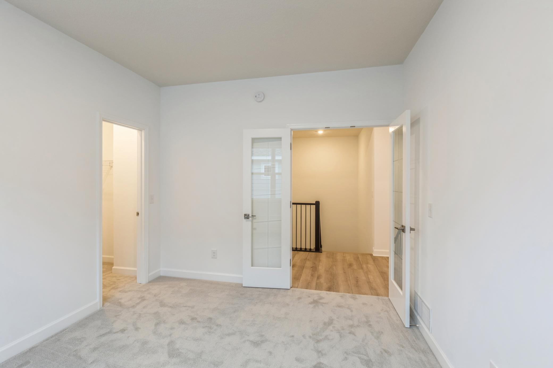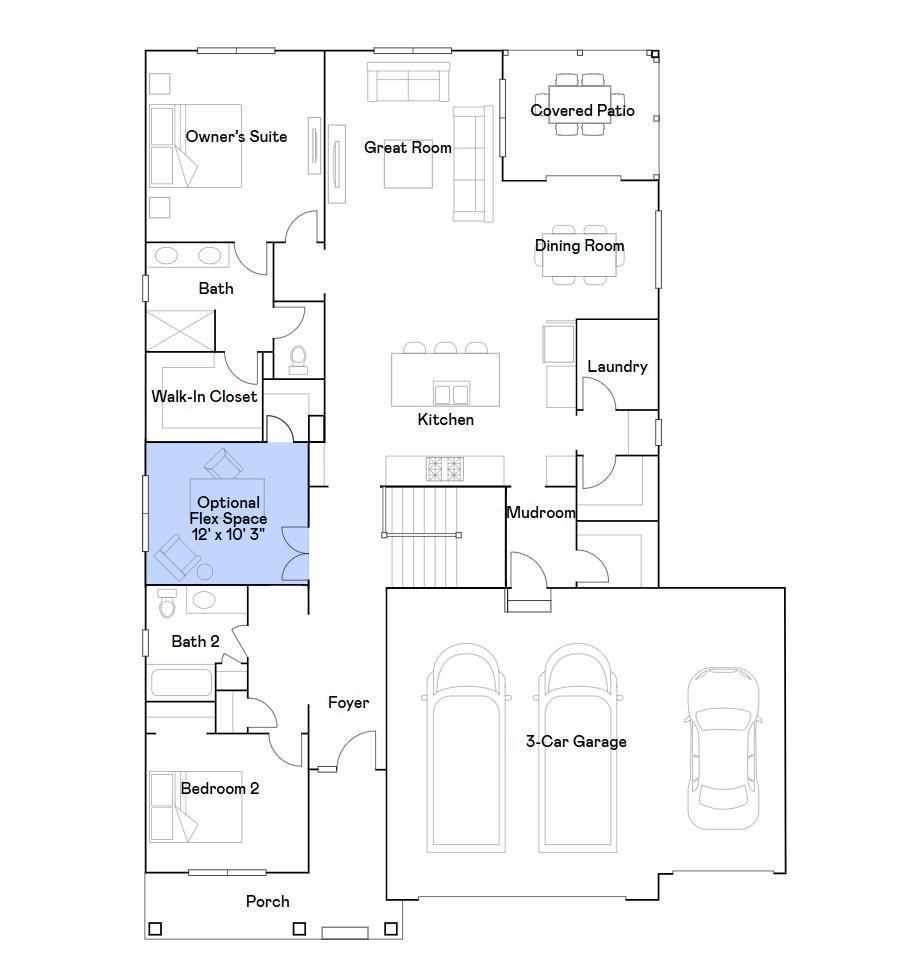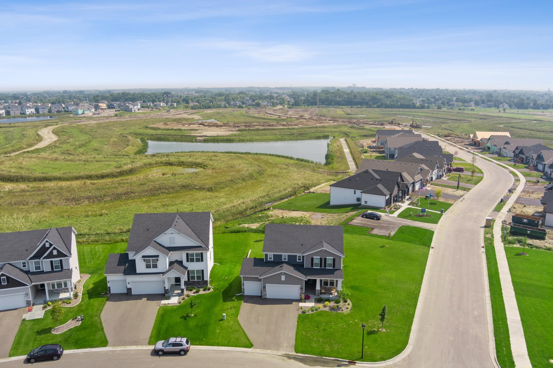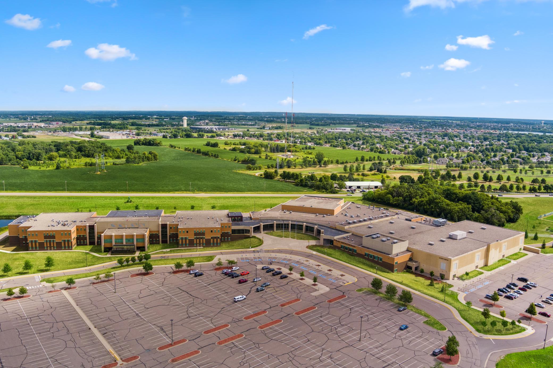
Property Listing
Description
The highly sought-after villa Birmingham floor plan with a covered deck – Available for a quick move-in! This brand-new villa home offers main-level living with a large walk-out basement—perfect for future finishing or extra storage. Set close to peaceful trails, this homesite combines nice views, with convenience. The HOA covers lawn care and snow removal, giving you a truly maintenance-free lifestyle so you can focus on what matters most. Enjoy an open and spacious layout, ideal for entertainment. The kitchen features a nice sized kitchen, large center island, quartz countertops, walk-in pantry, and stainless-steel appliances. The main level offers 9' ceilings, a beautiful fireplace, and upgraded finishes throughout. Bedroom 3 includes French doors, making it a great option for a home office or den. The owner’s suite offers a relaxing retreat with a tiled walk-in shower with a bench—perfect for comfort and ease. With a 3-car garage, covered deck and porch, this home is designed for both style and practicality. You'll also love the close proximity to parks, trails, shopping, and everyday conveniences. Ask how to qualify for savings up to $5,000 with use of Seller’s Preferred Lender! Schedule your private tour today and experience easy, carefree villa living in Saint Michael.Property Information
Status: Active
Sub Type: ********
List Price: $494,235
MLS#: 6727474
Current Price: $494,235
Address: 9729 49th Street NE, Saint Michael, MN 55376
City: Saint Michael
State: MN
Postal Code: 55376
Geo Lat: 45.22082
Geo Lon: -93.689759
Subdivision: Anton Village
County: Wright
Property Description
Year Built: 2025
Lot Size SqFt: 8712
Gen Tax: 0
Specials Inst: 0
High School: ********
Square Ft. Source:
Above Grade Finished Area:
Below Grade Finished Area:
Below Grade Unfinished Area:
Total SqFt.: 3860
Style: Array
Total Bedrooms: 3
Total Bathrooms: 2
Total Full Baths: 1
Garage Type:
Garage Stalls: 3
Waterfront:
Property Features
Exterior:
Roof:
Foundation:
Lot Feat/Fld Plain: Array
Interior Amenities:
Inclusions: ********
Exterior Amenities:
Heat System:
Air Conditioning:
Utilities:


