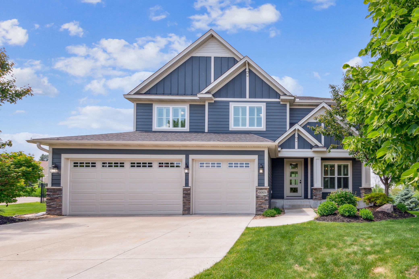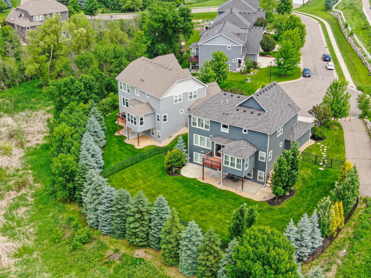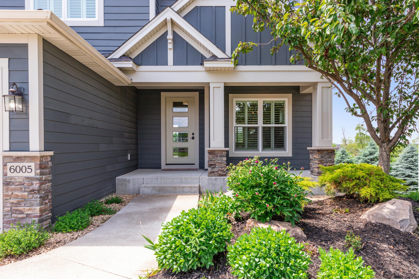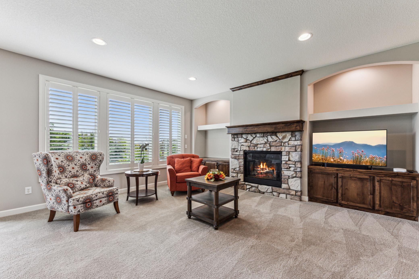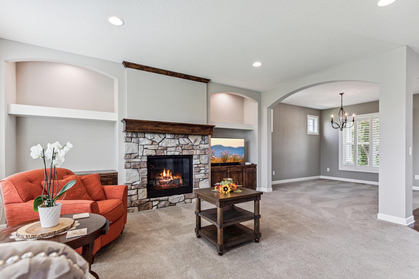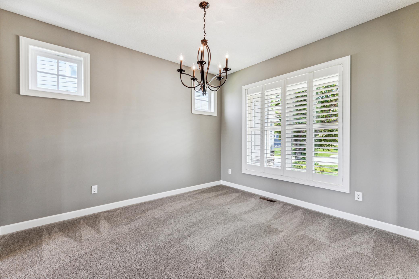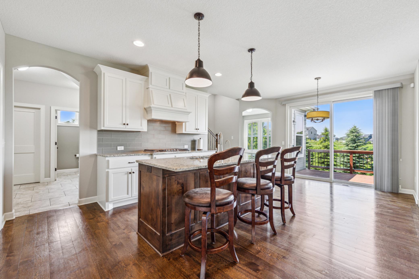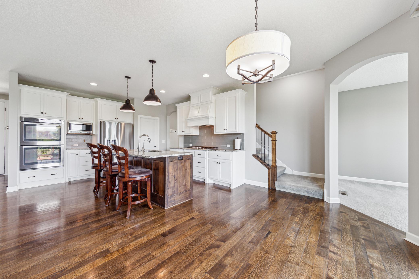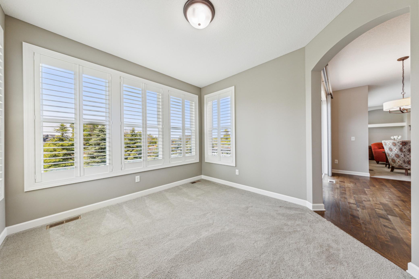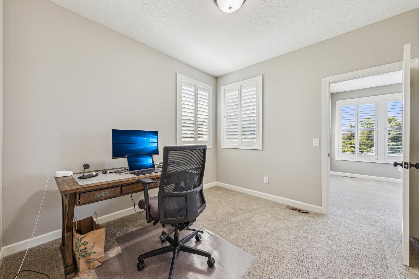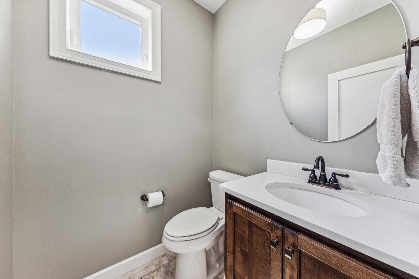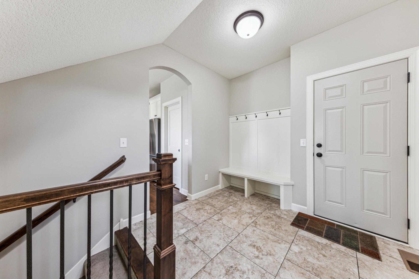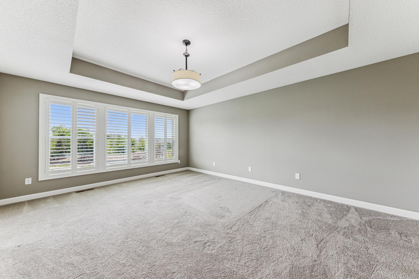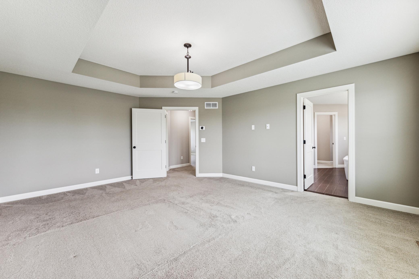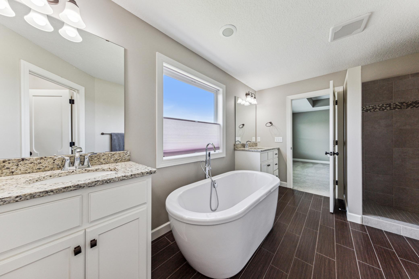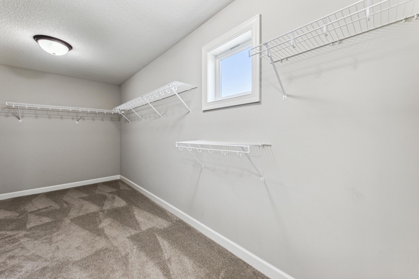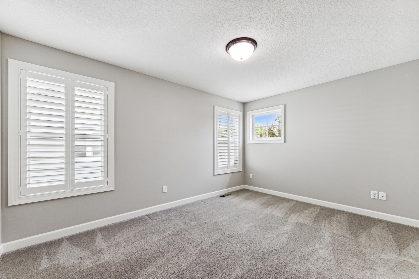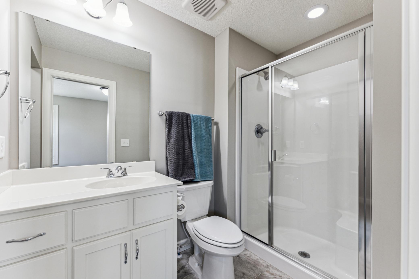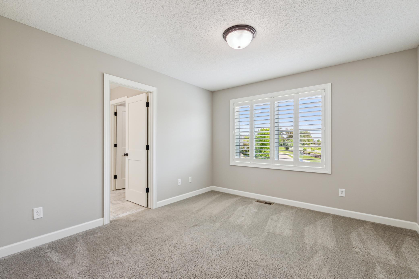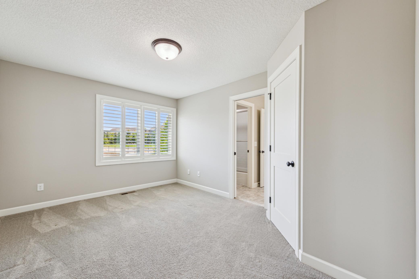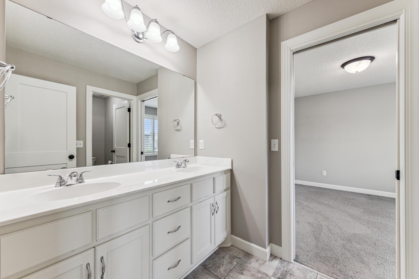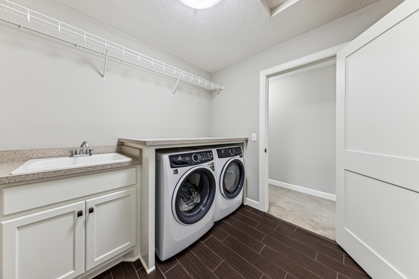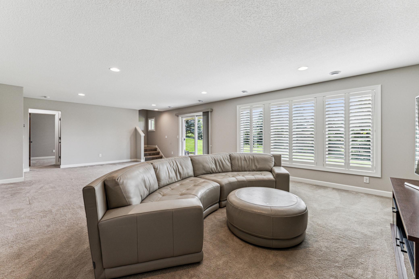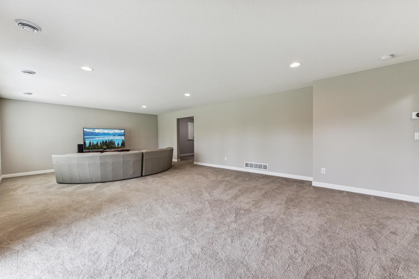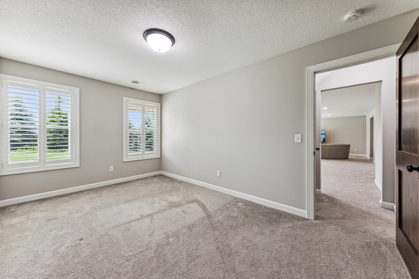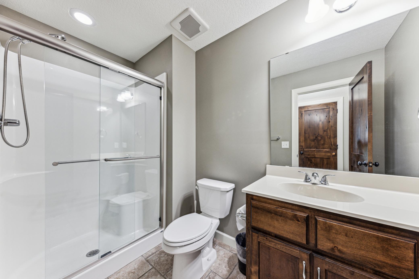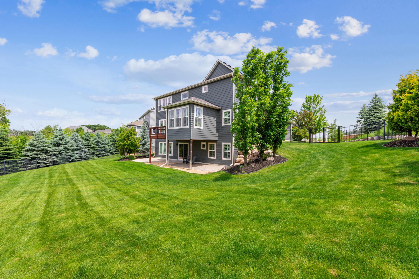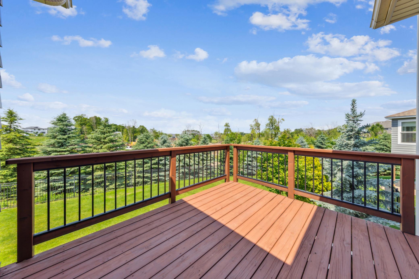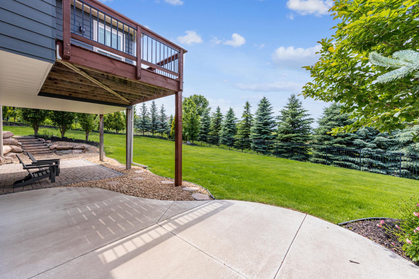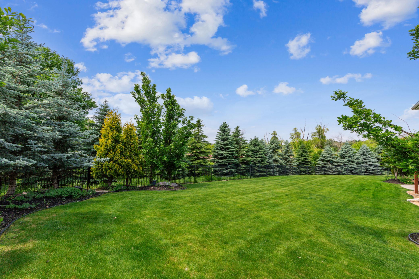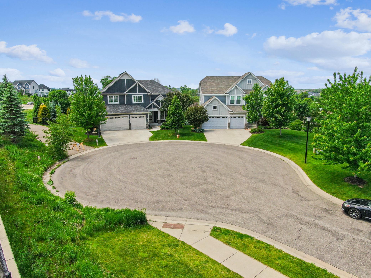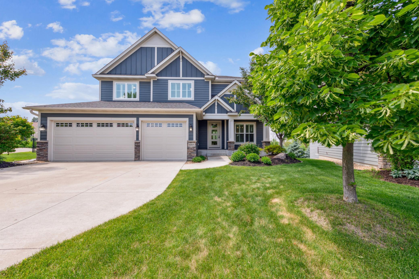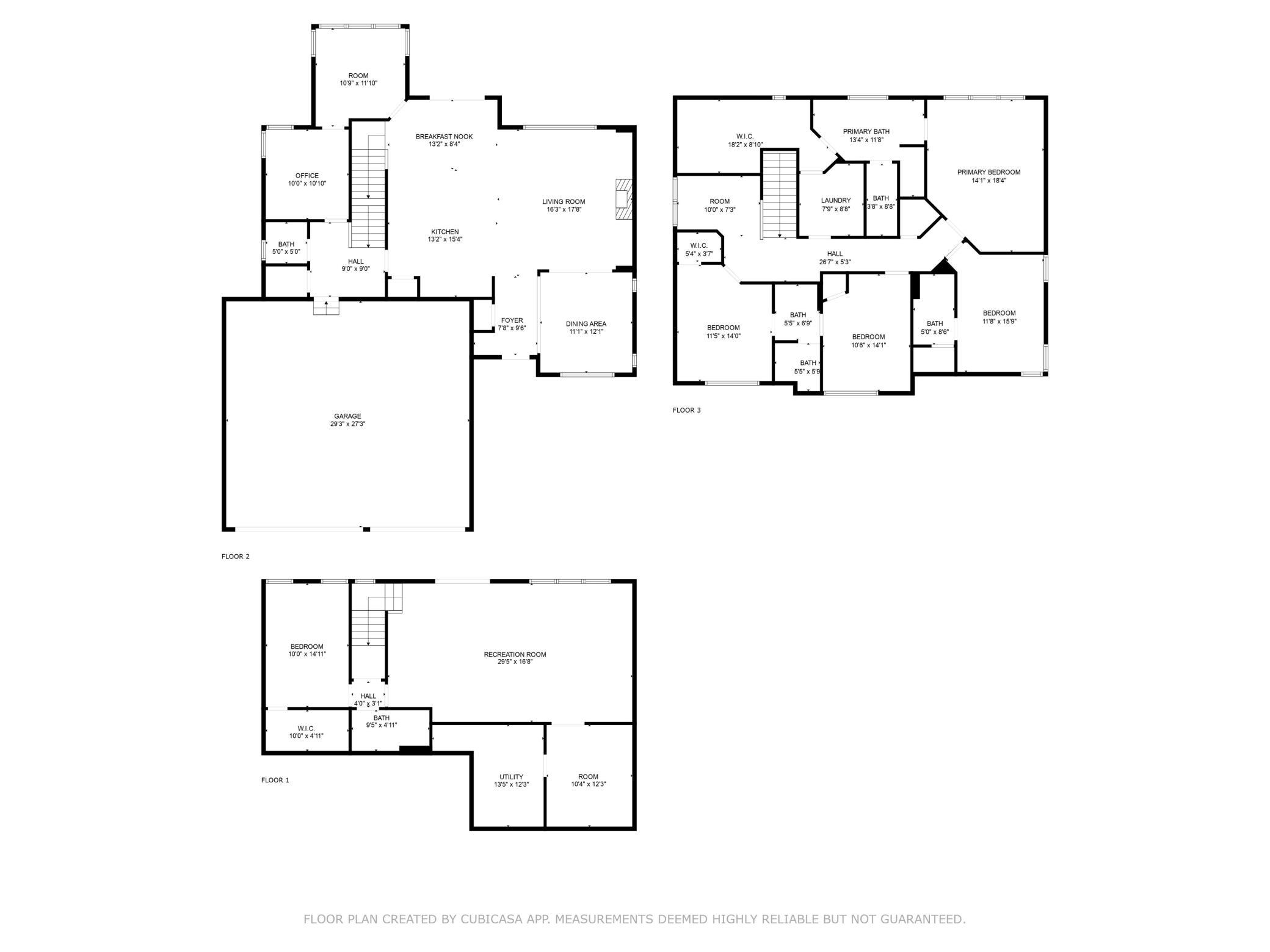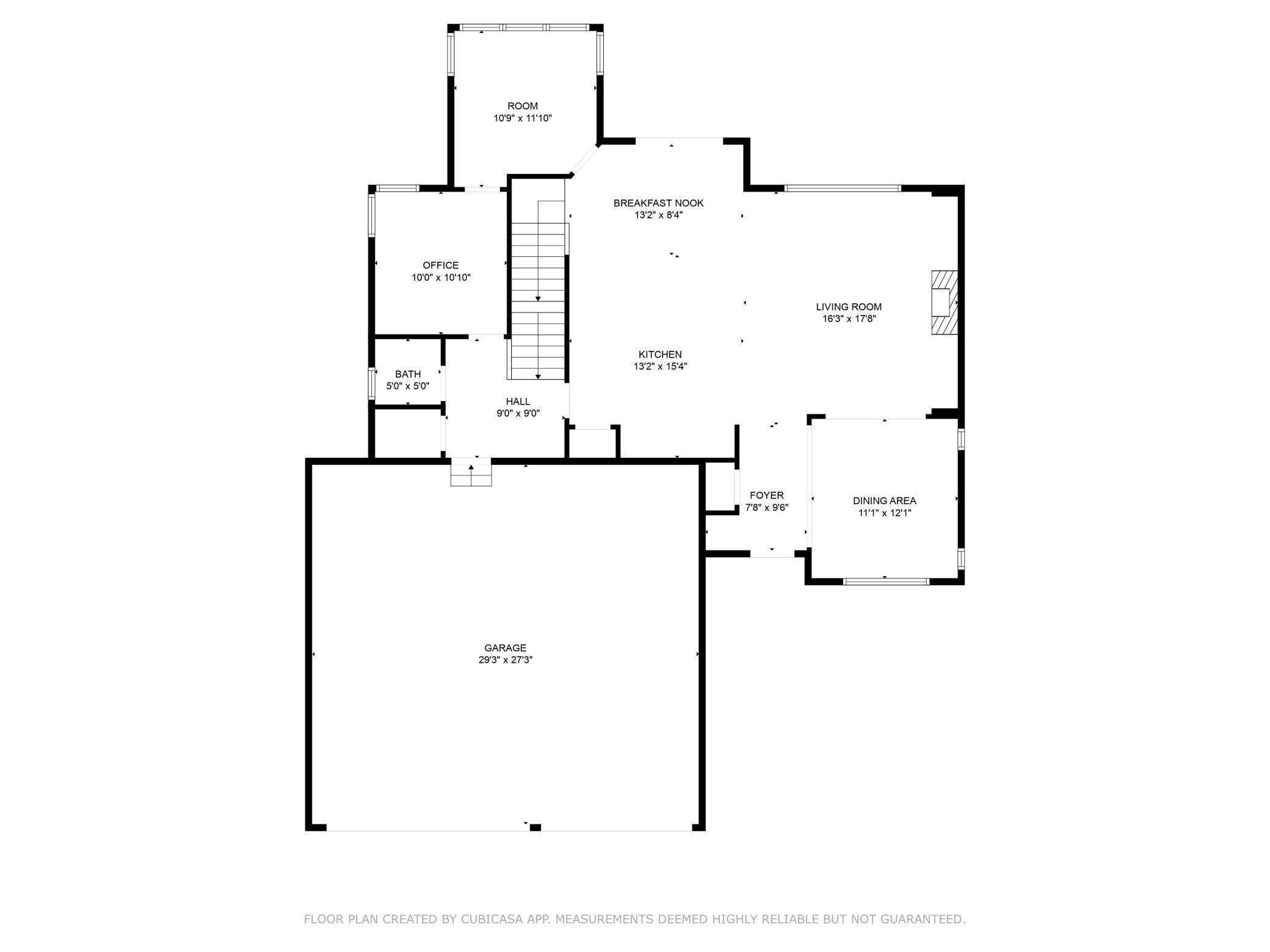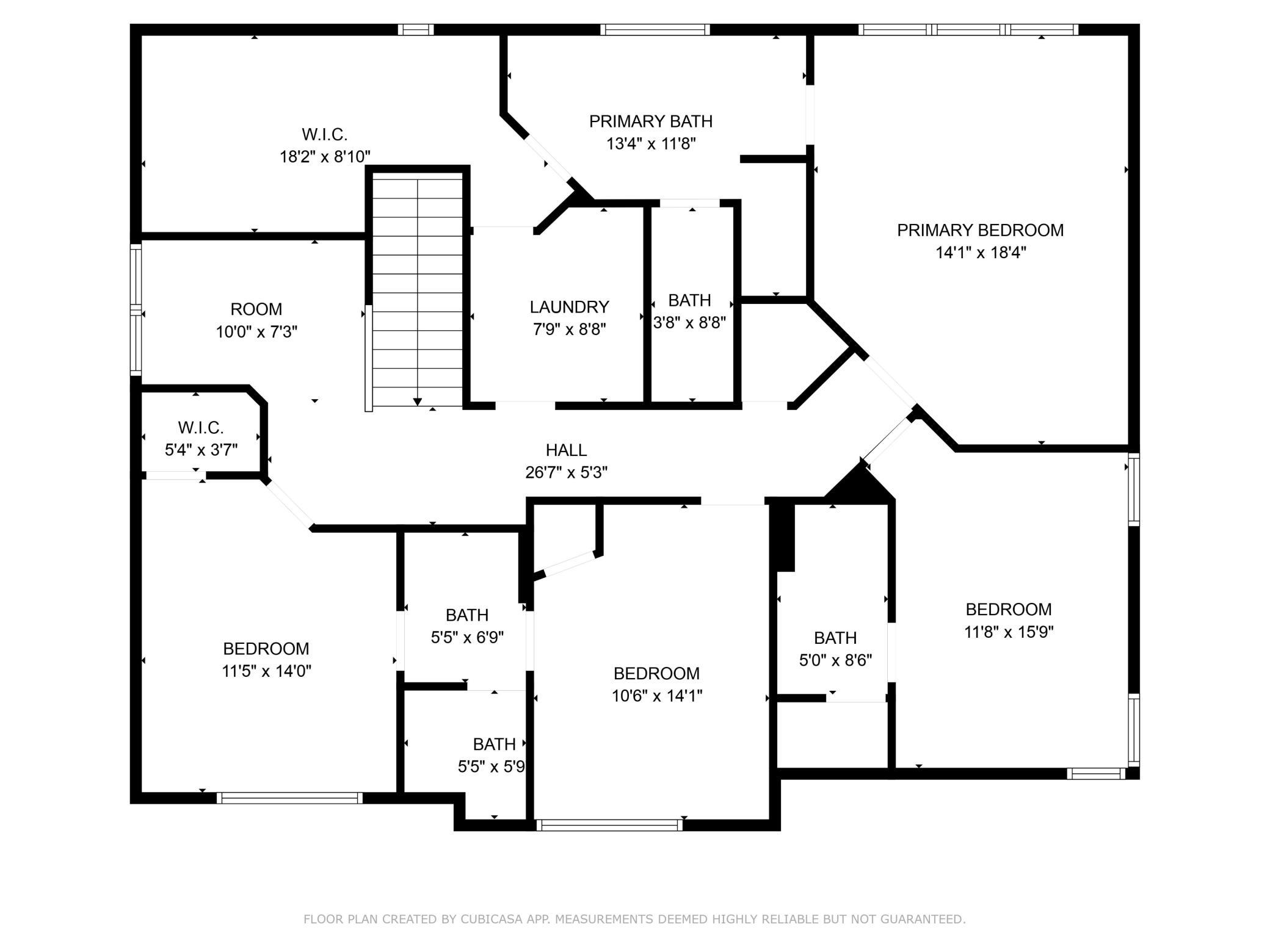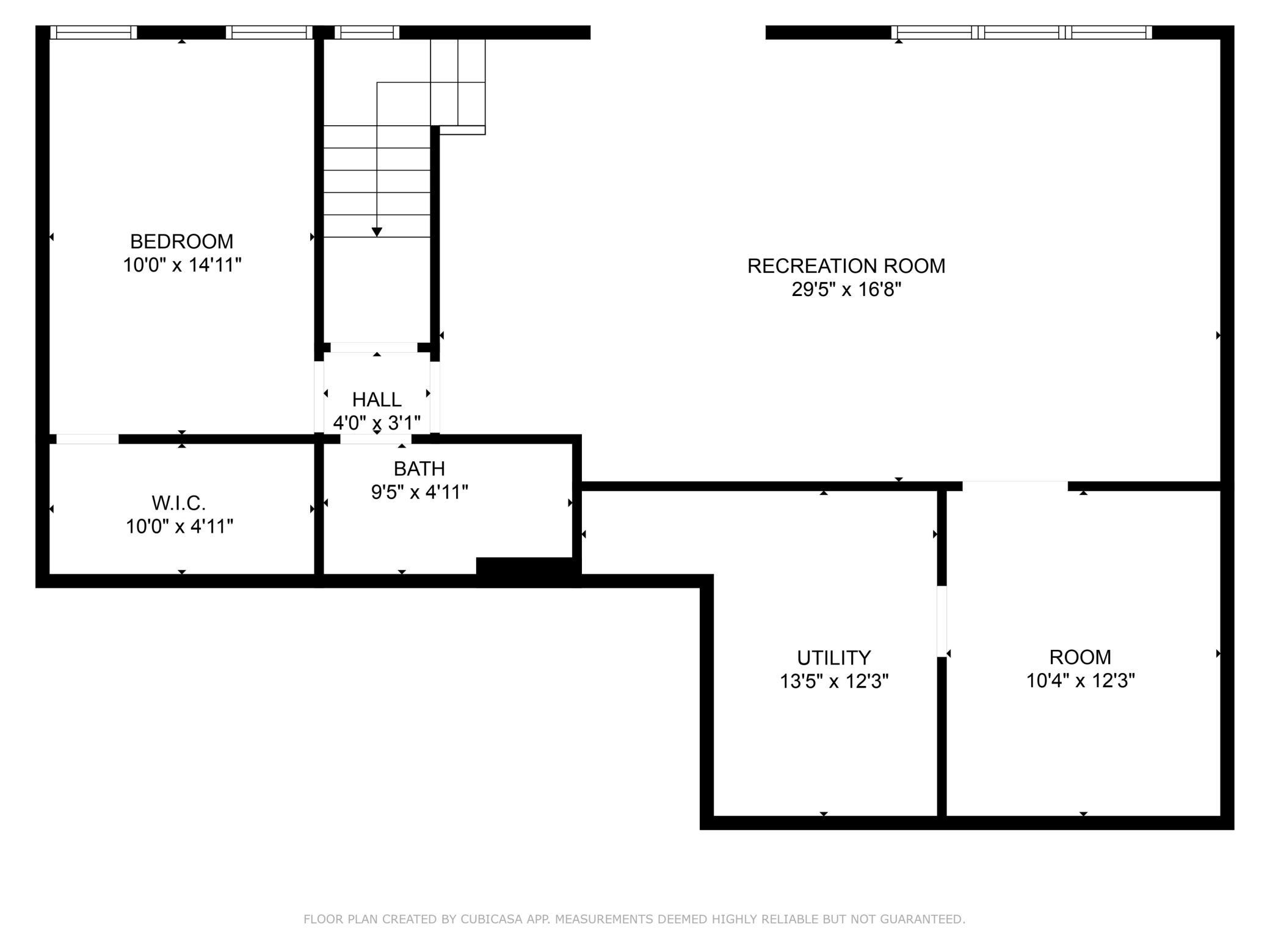
Property Listing
Description
Impeccably maintained 5BR, 5BA home by Local Hanson Custom Home Builders. Beautiful open concept main level with custom cabinetry, enamel work, well planned built-ins and filled with light! Spacious formal and informal dining spaces to enjoy entertaining. Main floor living room with custom cabinetry, lighting and gas fireplace. Thoughtfully planned open concept kitchen with SS appliances, double wall oven, gas cooktop, breakfast bar and large pantry. Enjoy the sunsets from your upper level deck, light filled sun room or lower level paver patio. Main floor office/flex space opens to light filled sunroom. 4 large BR’s and laundry room on the upper level. The primary BR is your personal sanctuary, with a SPA like bathroom, large walk in closet and windows overlooking the beautiful backyard. Large upper level laundry room with plenty of workspace and large laundry sink. The finished lower level has the 5th large bedroom, exercise room and plenty of space to enjoy movies, games and entertaining. Walkout doors open to paver patio and allow access to the beautiful fenced in backyard. Custom wood window blinds add elegance to every room. 3 car garage with built in cabinets that stay! Outstanding location, situated on a private cul-de-sac, in the heart of the highly desired Wayzata School District. Just minutes from parks, shopping and restaurants to enjoy. This home has been meticulously maintained and it shows! Just move in and enjoy!Property Information
Status: Active
Sub Type: ********
List Price: $940,000
MLS#: 6728001
Current Price: $940,000
Address: 6005 Comstock Lane N, Minneapolis, MN 55446
City: Minneapolis
State: MN
Postal Code: 55446
Geo Lat: 45.062434
Geo Lon: -93.491572
Subdivision: Steeple Hills 2nd Add
County: Hennepin
Property Description
Year Built: 2016
Lot Size SqFt: 37026
Gen Tax: 9902.94
Specials Inst: 0
High School: ********
Square Ft. Source:
Above Grade Finished Area:
Below Grade Finished Area:
Below Grade Unfinished Area:
Total SqFt.: 4151
Style: Array
Total Bedrooms: 5
Total Bathrooms: 5
Total Full Baths: 2
Garage Type:
Garage Stalls: 3
Waterfront:
Property Features
Exterior:
Roof:
Foundation:
Lot Feat/Fld Plain:
Interior Amenities:
Inclusions: ********
Exterior Amenities:
Heat System:
Air Conditioning:
Utilities:


