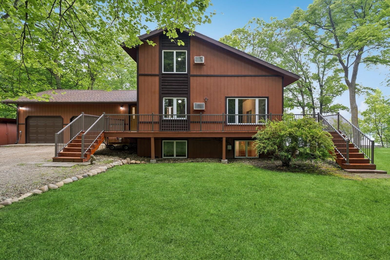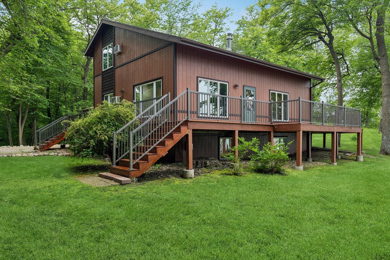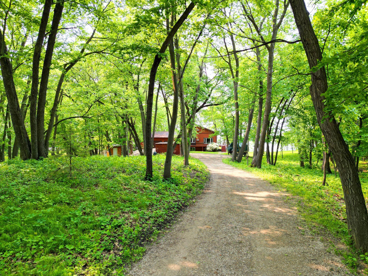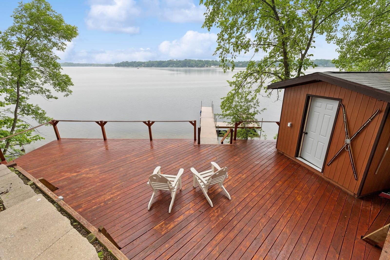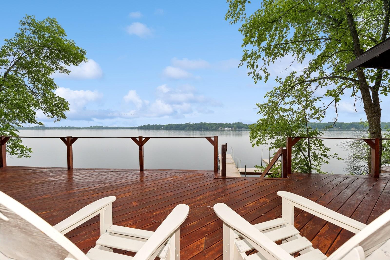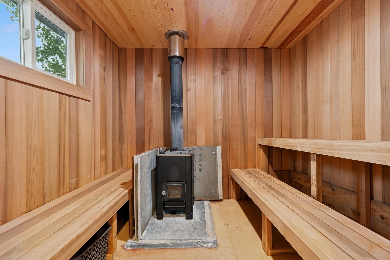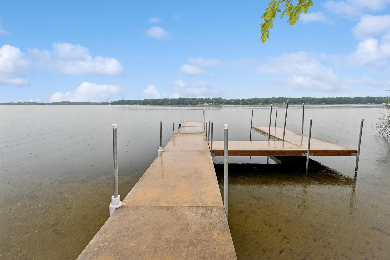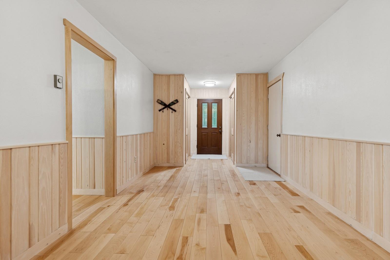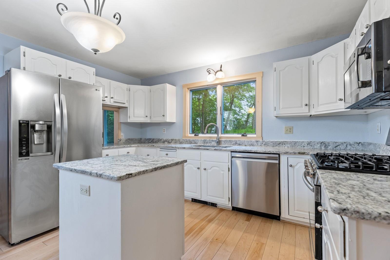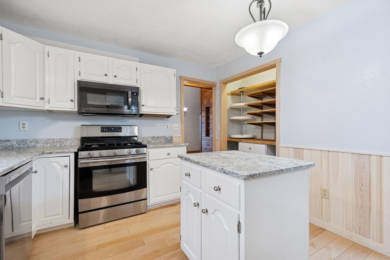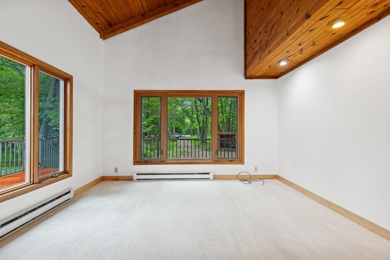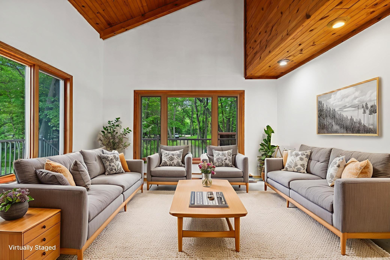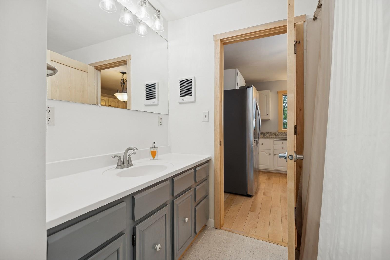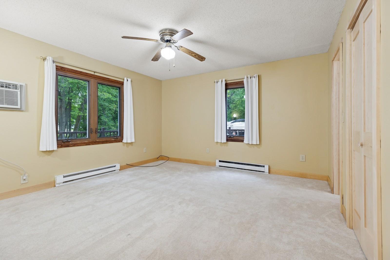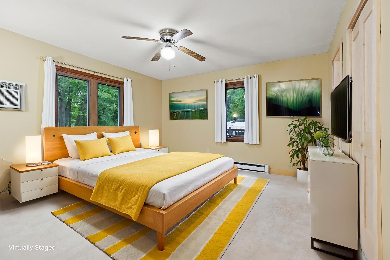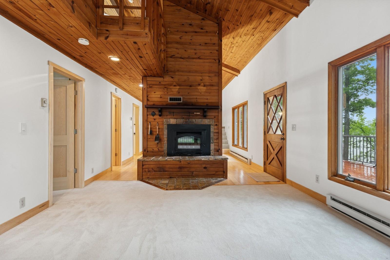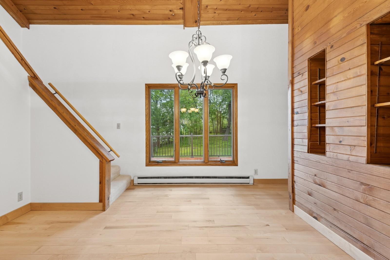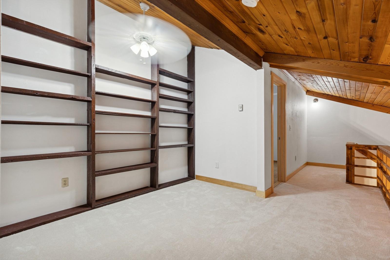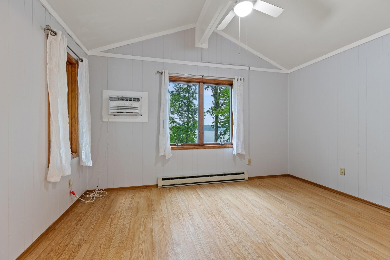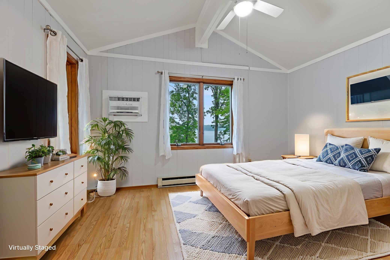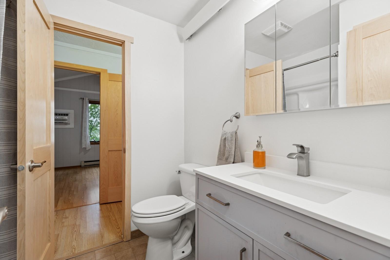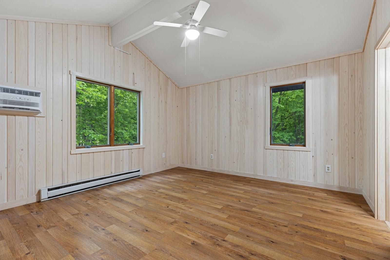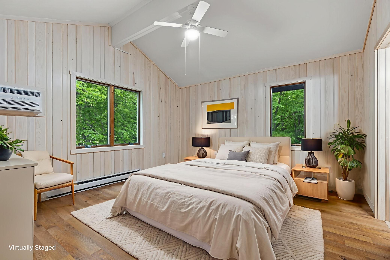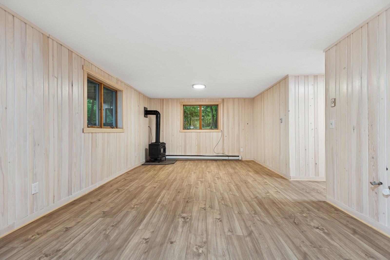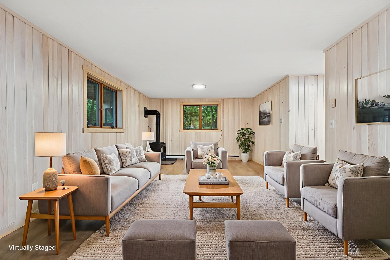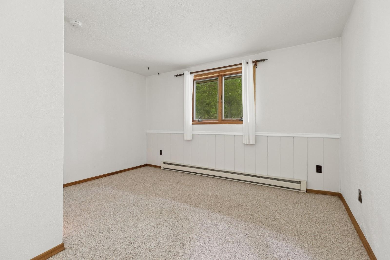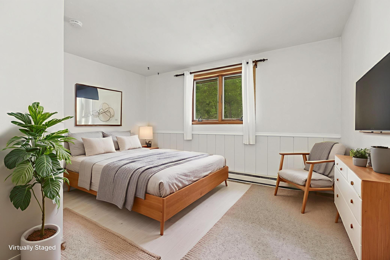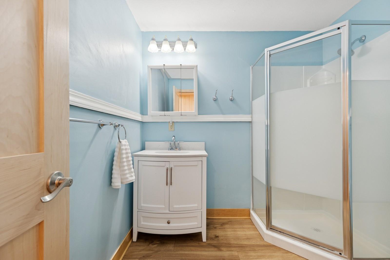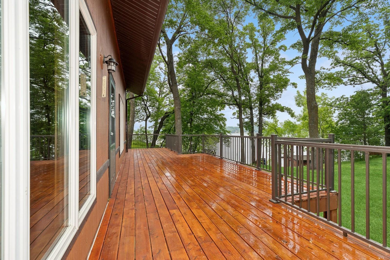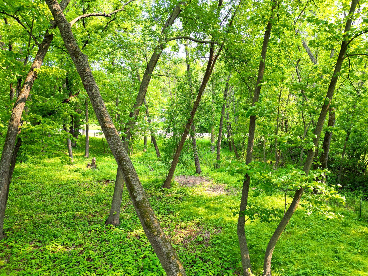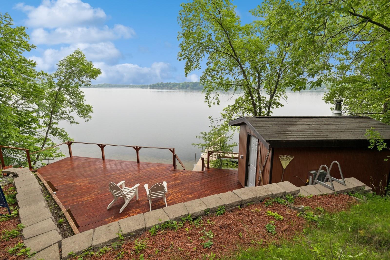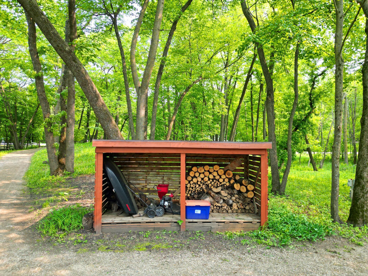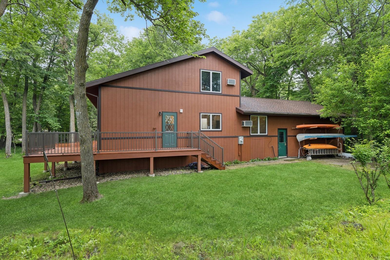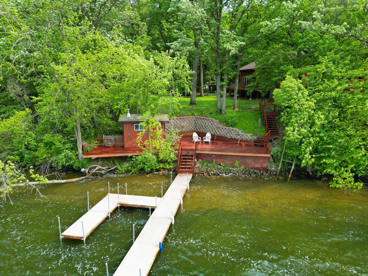
Property Listing
Description
Tucked into 1.5 wooded acres along the shores of Nest Lake, this private retreat offers a rare combination of seclusion, updated living spaces, and exceptional outdoor amenities. The home features vaulted ceilings with warm wood accents, newly updated maple hardwood floors, and a remodeled kitchen complete with granite countertops, stainless steel appliances, and a redesigned pantry for added storage and convenience. A wood-burning fireplace anchors the main living area, creating a cozy space with large windows that frame lake and woodland views. The main level includes the primary bedroom and a full bath with jetted tub. The upper-level has two bedrooms with a ¾ walk through bath and features a loft area that provides versatile space ideal for an office, reading nook, or library. The lower level adds a family room with a gas-burning stove, a wet bar rough-in, and additional sleeping space in the 4th bedroom all adjacent to a ¾ bathroom—perfect for hosting guests. Outdoor living is a highlight here, with a 700+ square foot deck overlooking the lake for grilling, dining, and entertaining. A second deck directly on the water offers panoramic views and space for a firepit or the opportunity to enjoy your lakeside sauna after a long day on the water. A newly re-shingled roof (2025) and high-quality Anderson 400 series windows offer peace of mind for years to come. Located on a quiet stretch of Nest Lake, this property delivers a true Northwoods atmosphere just minutes from town—a perfect blend of privacy, comfort, and modern upgrades. Welcome home!Property Information
Status: Active
Sub Type: ********
List Price: $599,900
MLS#: 6728059
Current Price: $599,900
Address: 6844 140th Avenue NE, Spicer, MN 56288
City: Spicer
State: MN
Postal Code: 56288
Geo Lat: 45.259094
Geo Lon: -94.954992
Subdivision: Sunset Heights On Nest Lake
County: Kandiyohi
Property Description
Year Built: 1978
Lot Size SqFt: 67082.4
Gen Tax: 5084
Specials Inst: 0
High School: ********
Square Ft. Source:
Above Grade Finished Area:
Below Grade Finished Area:
Below Grade Unfinished Area:
Total SqFt.: 3090
Style: Array
Total Bedrooms: 4
Total Bathrooms: 3
Total Full Baths: 1
Garage Type:
Garage Stalls: 2
Waterfront:
Property Features
Exterior:
Roof:
Foundation:
Lot Feat/Fld Plain: Array
Interior Amenities:
Inclusions: ********
Exterior Amenities:
Heat System:
Air Conditioning:
Utilities:


