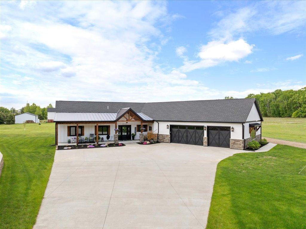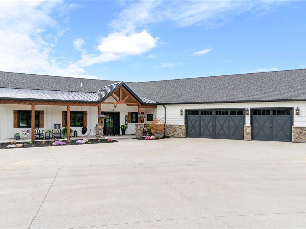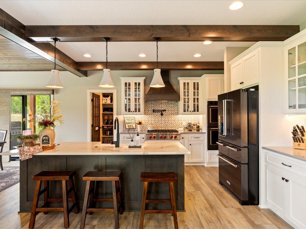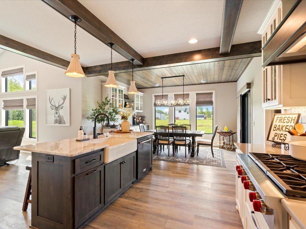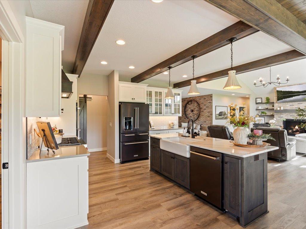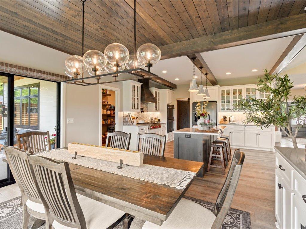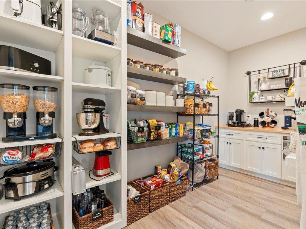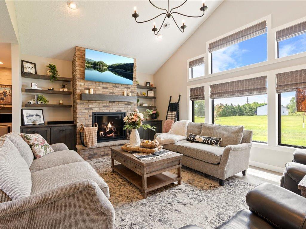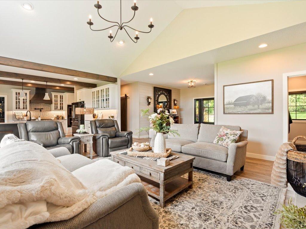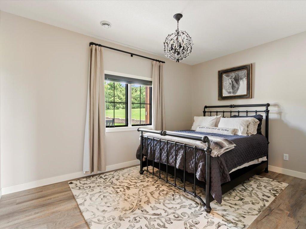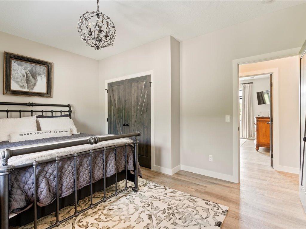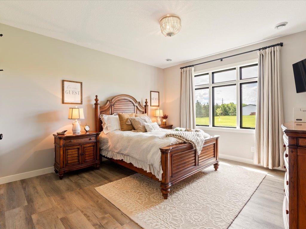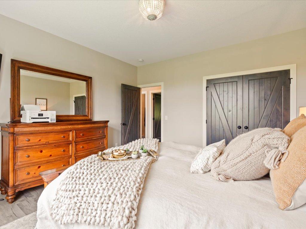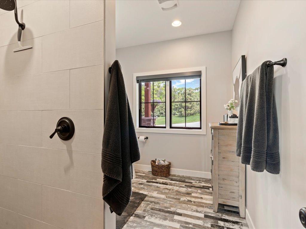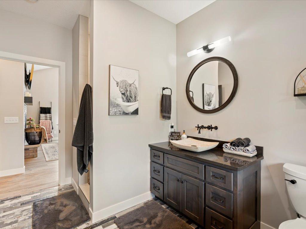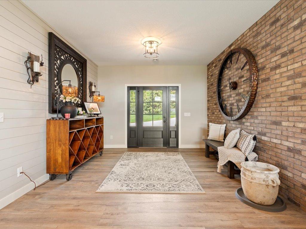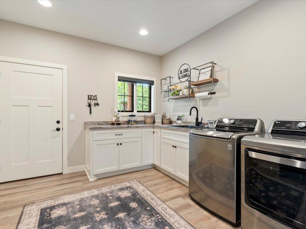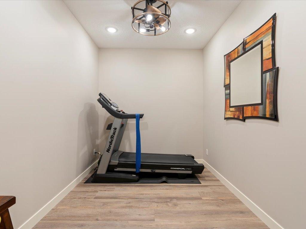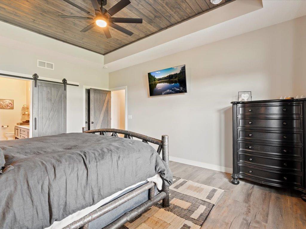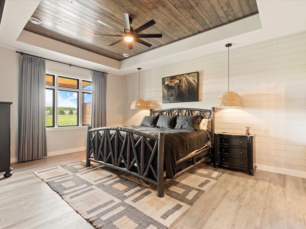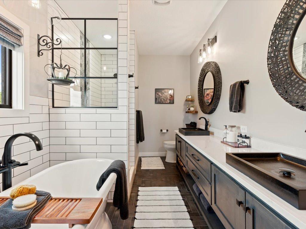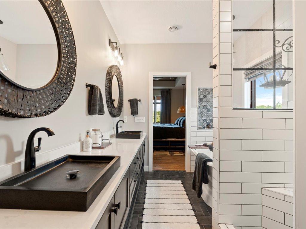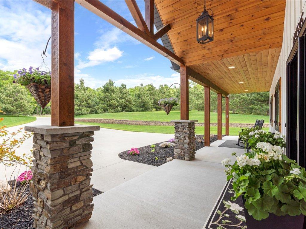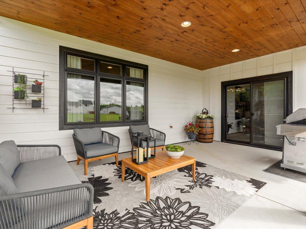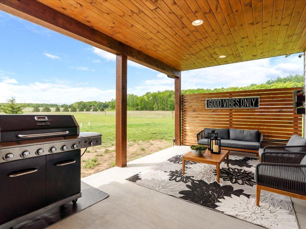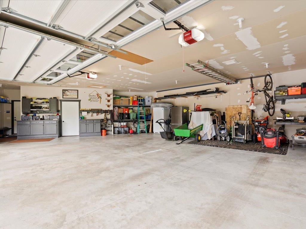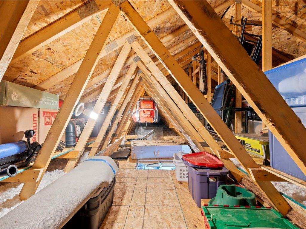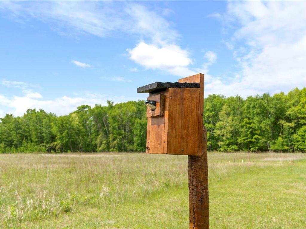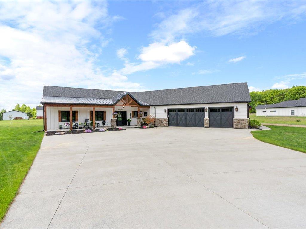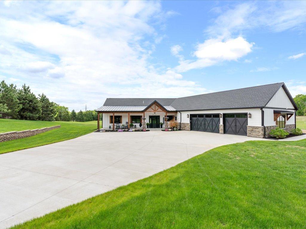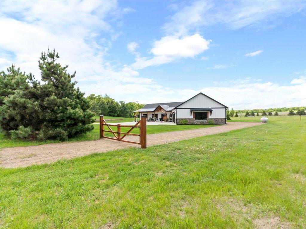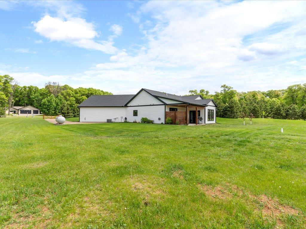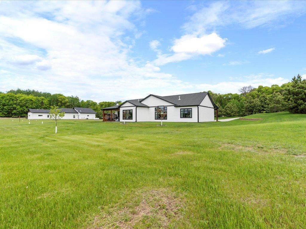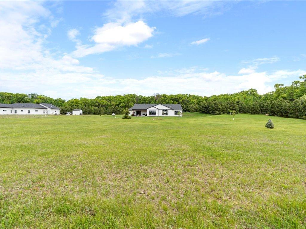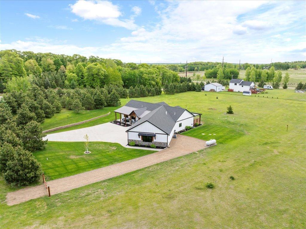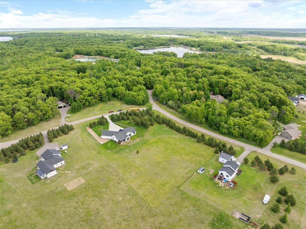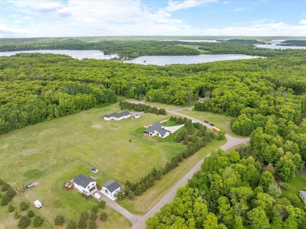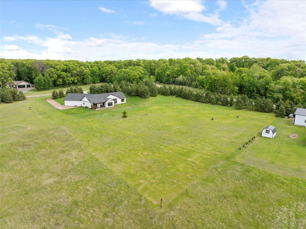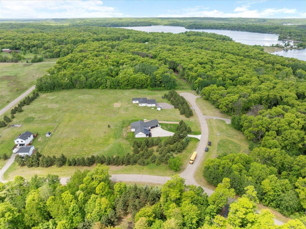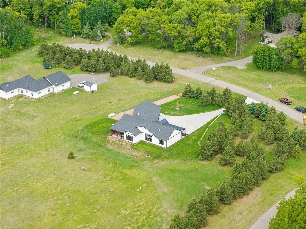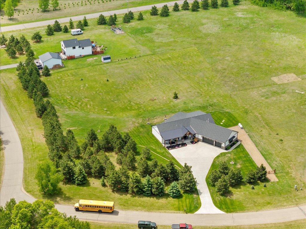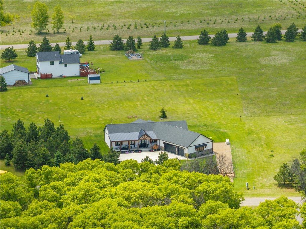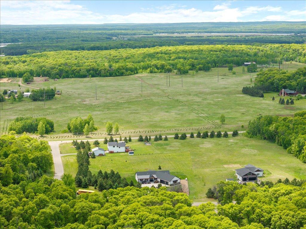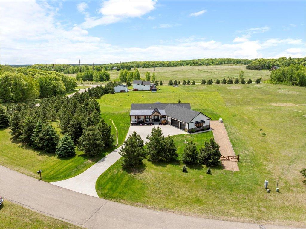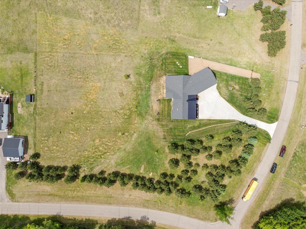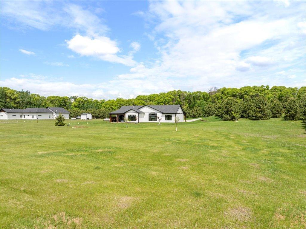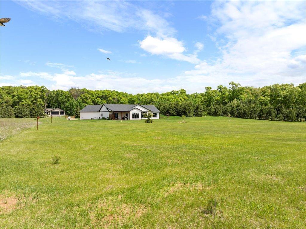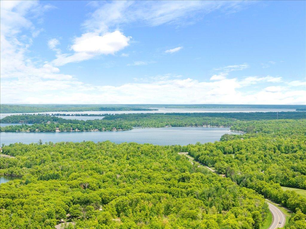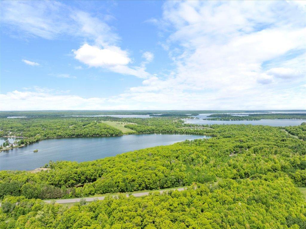
Property Listing
Description
Step into refined elegance with this beautifully crafted 3-bedroom + office/exercise room, 2-bath home offering 2,392 sq ft of thoughtfully designed living space. Set on a 2.5-acre lot, this property blends luxury and function in a highly sought-after location. The heart of the home features a gourmet kitchen complete with Cambria quartz countertops, dual KitchenAid ovens, a 3-drawer fridge, wine fridge, microwave drawer, Wolf cooktop, pot filler, and a stunning wood hood vent. A spacious butler’s pantry with appliance cabinet makes entertaining effortless. Enjoy high-end finishes throughout including luxury vinyl plank flooring, tiled bathrooms, stone sinks, cast iron soaking tub, upgraded mirrors, and tiled showers. The primary suite stuns with a trey ceiling with wood accent and spa-like ensuite bath. Relax in the spacious living room with a 42” fireplace adorned with full brick surround and stone hearth. Wood beams, shiplap walls, barn doors, and a glass front door with sidelights add charm and style throughout. The heated 3-car garage (1,200 sq ft) includes RV parking with a dump station, an oversized driveway, and in-floor heat in both the home and garage. Additional features include upgraded electrical, plumbing, lighting, a rock-accented front entry, carriage-style garage doors, and full gutter system. The exterior is equally impressive with a hydroseeded lawn, full sprinkler system, and tranquil surroundings, creating the perfect blend of luxury and nature.Property Information
Status: Active
Sub Type: ********
List Price: $769,999
MLS#: 6728273
Current Price: $769,999
Address: 1545 Maplewood Ridge Road, East Gull Lake, MN 56401
City: East Gull Lake
State: MN
Postal Code: 56401
Geo Lat: 46.370356
Geo Lon: -94.363299
Subdivision: Maplewood Ridge
County: Cass
Property Description
Year Built: 2022
Lot Size SqFt: 108900
Gen Tax: 3962
Specials Inst: 0
High School: ********
Square Ft. Source:
Above Grade Finished Area:
Below Grade Finished Area:
Below Grade Unfinished Area:
Total SqFt.: 2392
Style: Array
Total Bedrooms: 3
Total Bathrooms: 2
Total Full Baths: 1
Garage Type:
Garage Stalls: 2
Waterfront:
Property Features
Exterior:
Roof:
Foundation:
Lot Feat/Fld Plain: Array
Interior Amenities:
Inclusions: ********
Exterior Amenities:
Heat System:
Air Conditioning:
Utilities:


