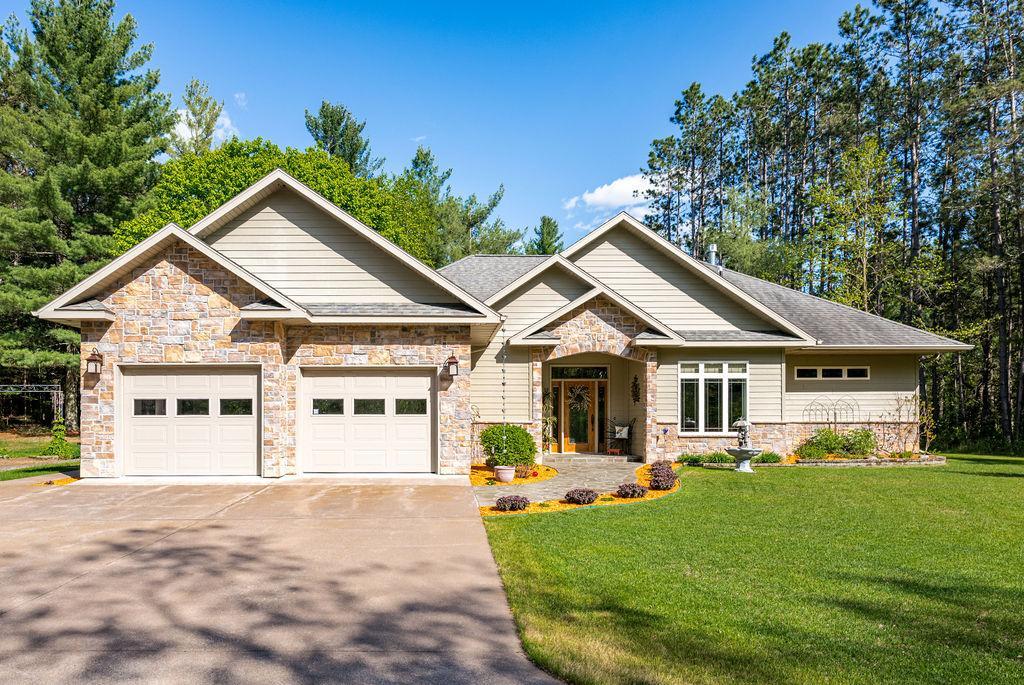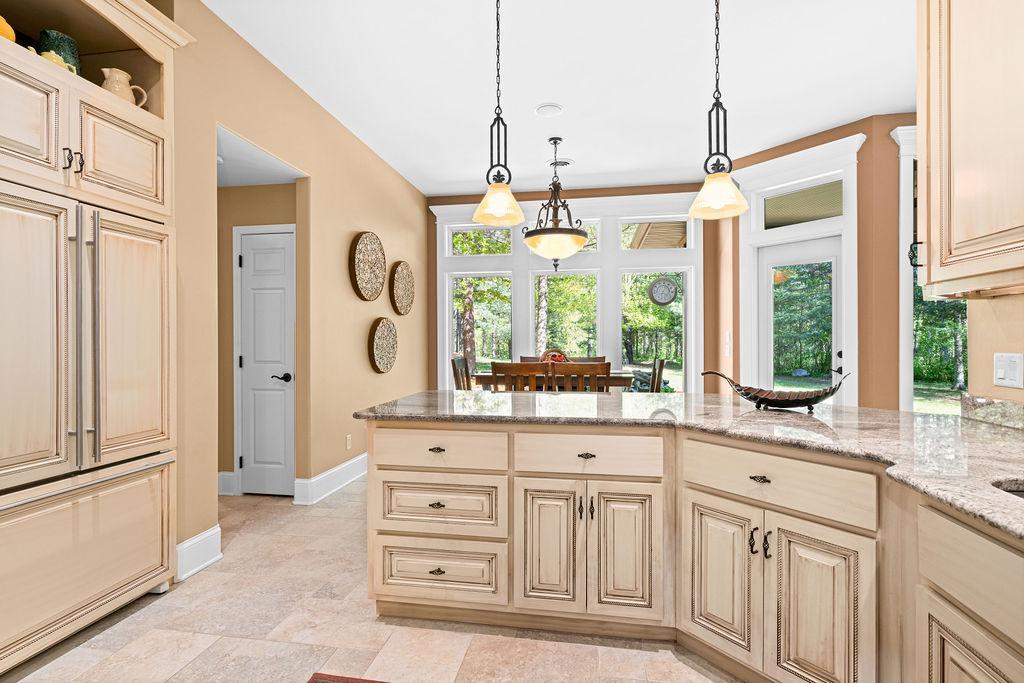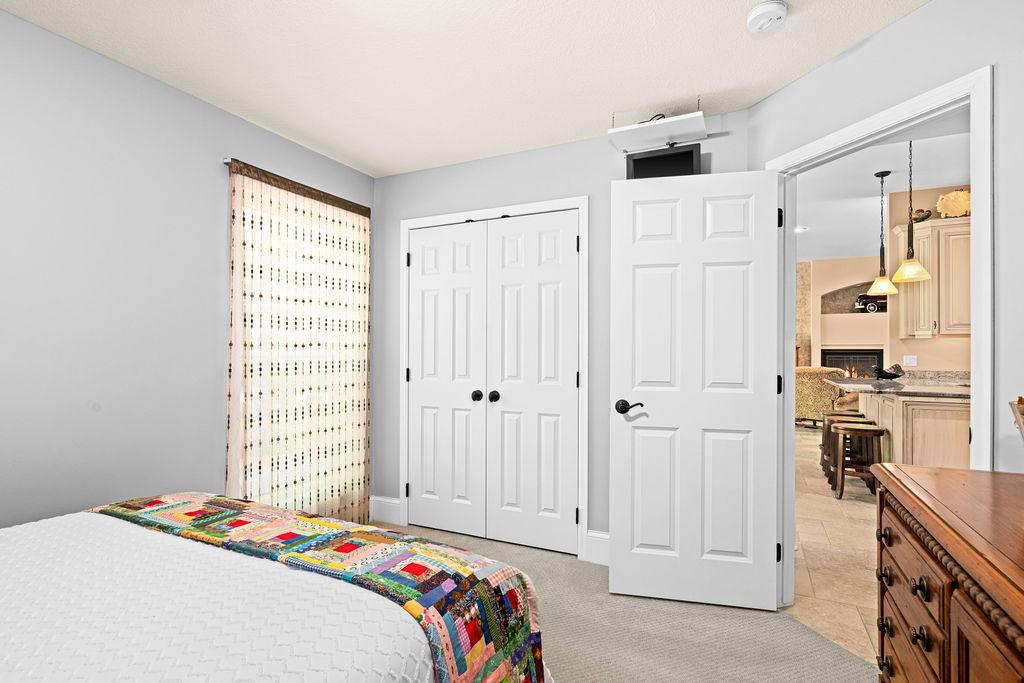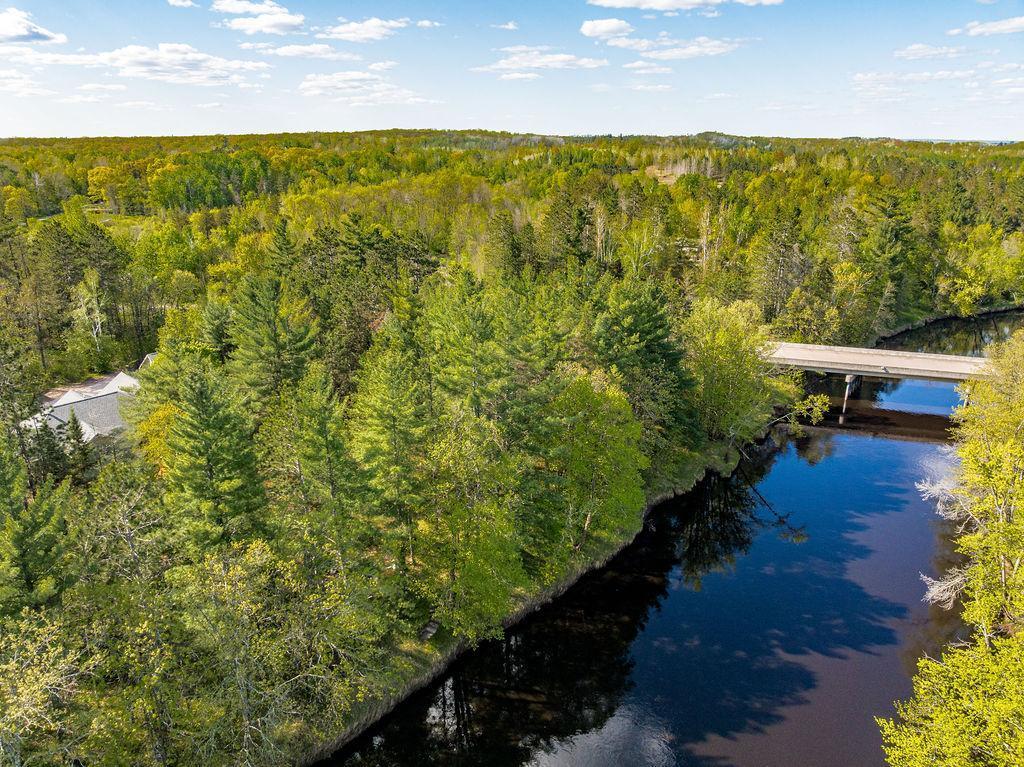
Property Listing
Description
Take a look at this stunning custom home on the Kettle River. This beautiful home boasts of luxury. As you enter the foyer you will be greeted by the open concept living room, dining room and kitchen. Just off the living room you will have a office/den for those that may need to work from home. The primary bedroom and bath are also just off the living room and include a walk-in shower and separate jacuzzi tub in the spacious bath. The primary bedroom consists of walk-in closets, cove ceilings and a gorgeous view of the park like back yard. As you move thru the living room and dining room you will be amazed at the beautiful kitchen with stainless steel appliances and custom cabinets with granite countertops. Off the kitchen are two large bedrooms and the main full bath. As you leave the kitchen you will have the laundry room for easy access for your laundry needs. You will also have the entry for the attached finished garage with a bonus room up stairs. There is also a separate detached garage for more storage or your new workshop. Outside you will enjoy the beautifully landscaped yard to include gardens and a seating area with a fire pit overlooking the kettle river and steps leading down to the river. Set your kayaks or canoes in a go for a nice trip down the river or maybe just throw a line in right from shore. This property is absolutely a must see.Property Information
Status: Active
Sub Type: ********
List Price: $559,900
MLS#: 6728700
Current Price: $559,900
Address: 79394 Long Lake Road, Willow River, MN 55795
City: Willow River
State: MN
Postal Code: 55795
Geo Lat: 46.306051
Geo Lon: -92.862869
Subdivision:
County: Pine
Property Description
Year Built: 2006
Lot Size SqFt: 86684.4
Gen Tax: 3214
Specials Inst: 0
High School: ********
Square Ft. Source:
Above Grade Finished Area:
Below Grade Finished Area:
Below Grade Unfinished Area:
Total SqFt.: 2328
Style: Array
Total Bedrooms: 3
Total Bathrooms: 2
Total Full Baths: 2
Garage Type:
Garage Stalls: 4
Waterfront:
Property Features
Exterior:
Roof:
Foundation:
Lot Feat/Fld Plain:
Interior Amenities:
Inclusions: ********
Exterior Amenities:
Heat System:
Air Conditioning:
Utilities:





















































