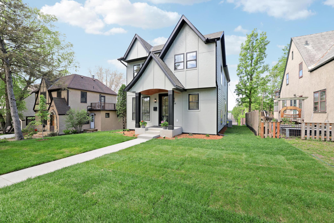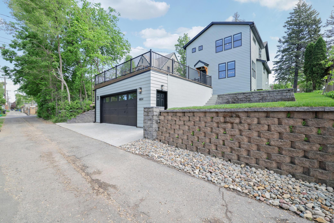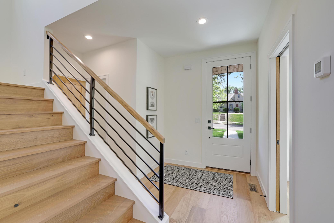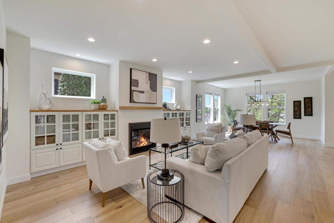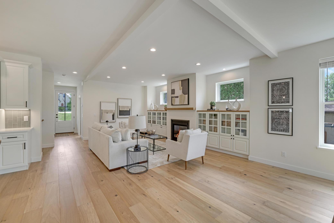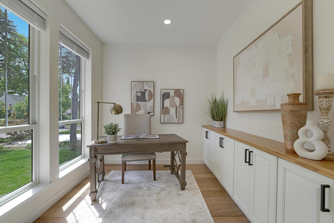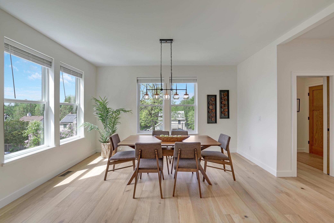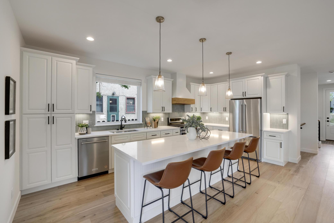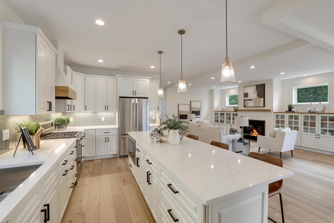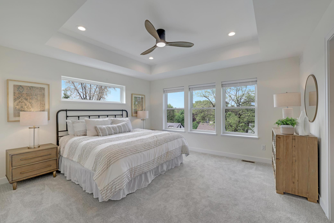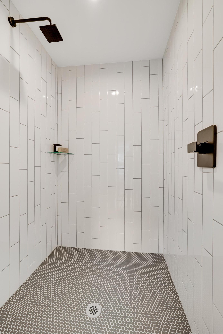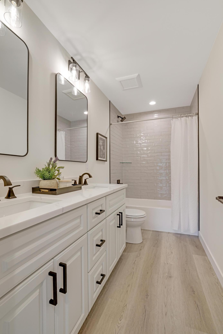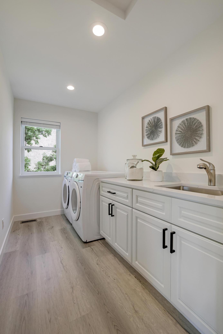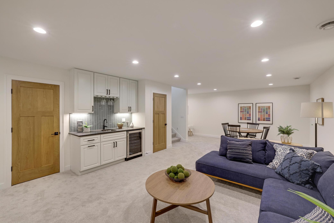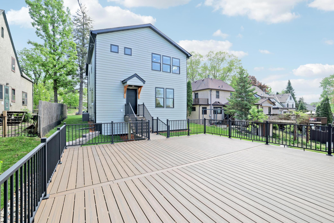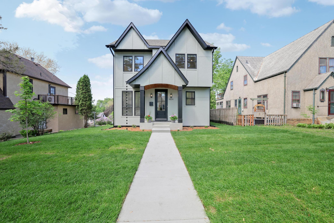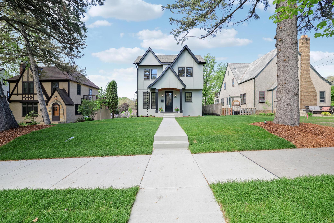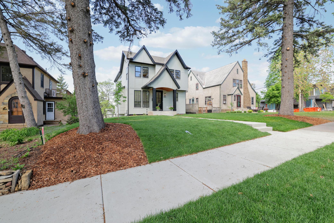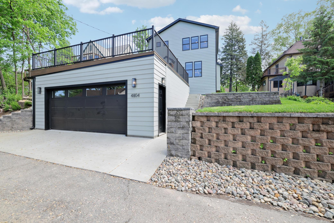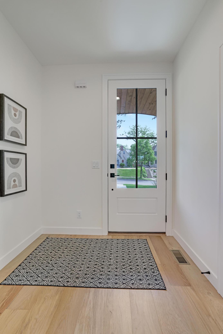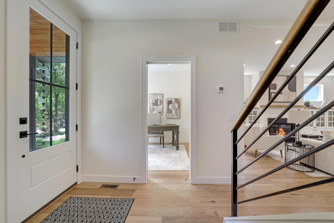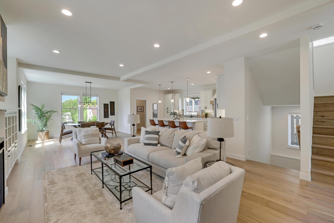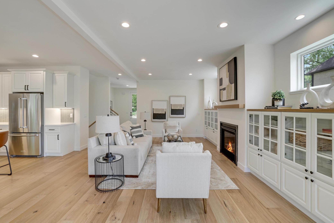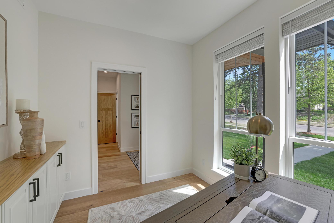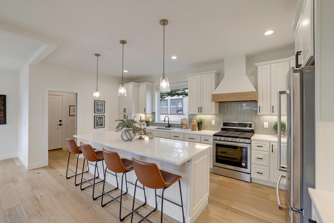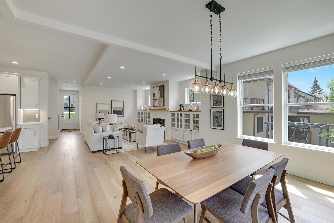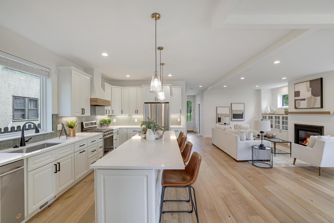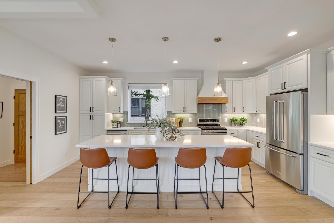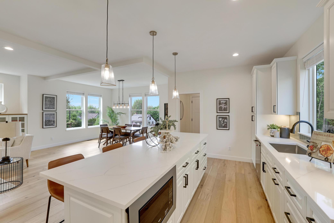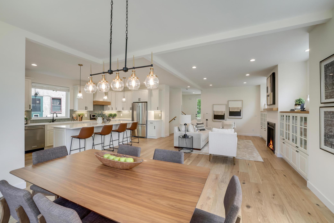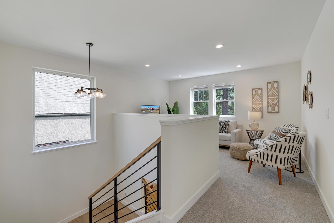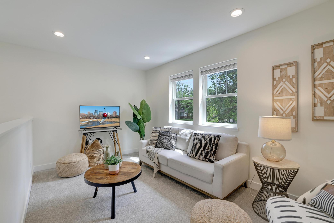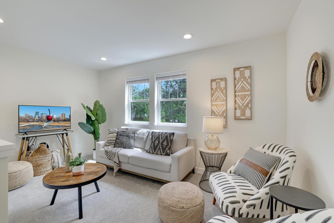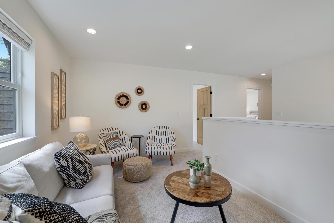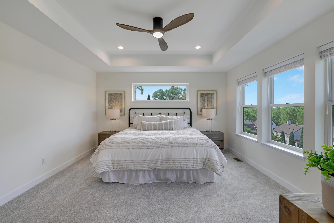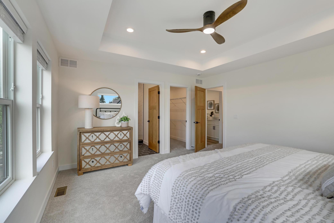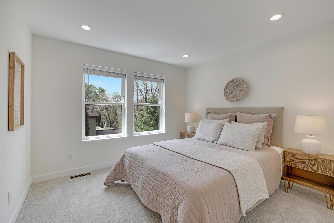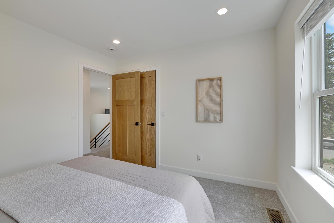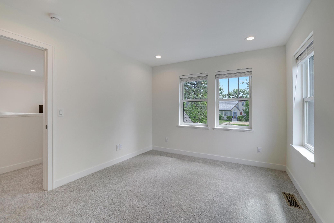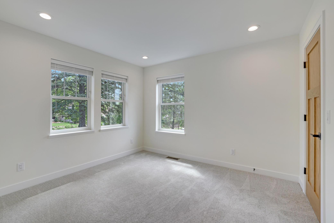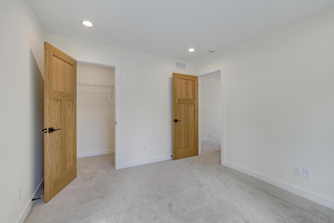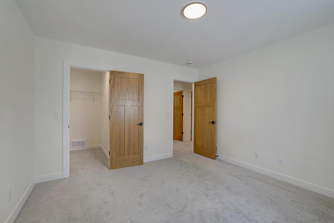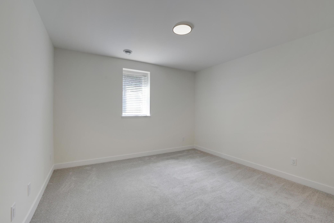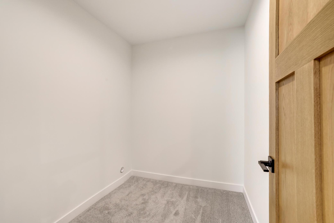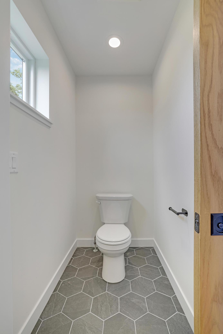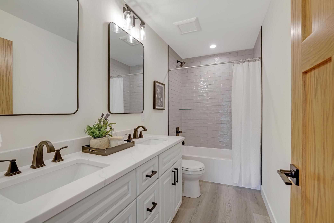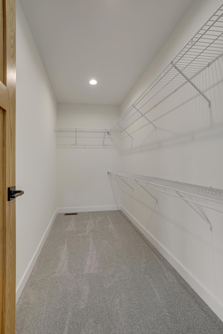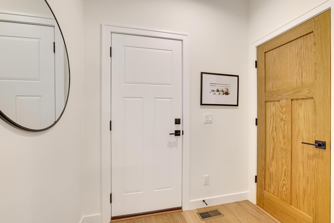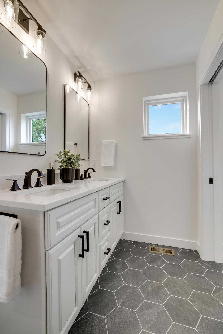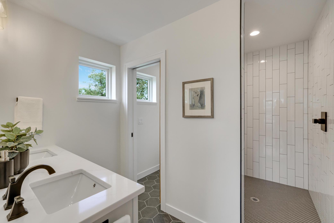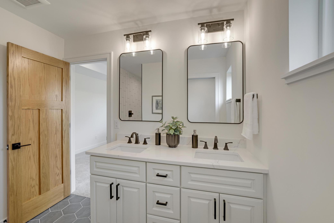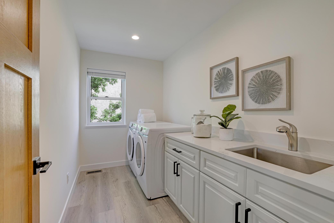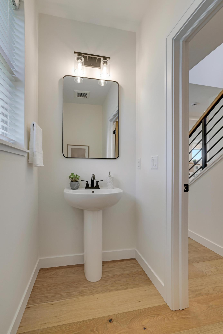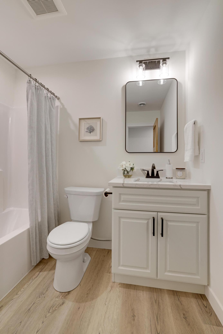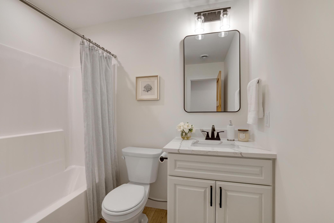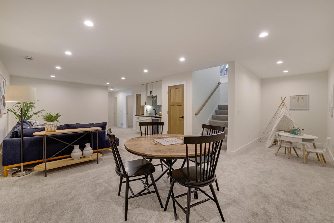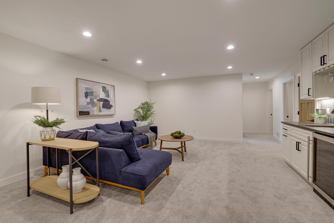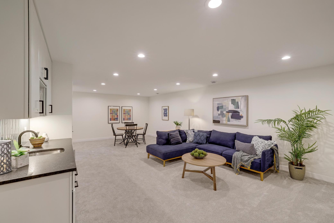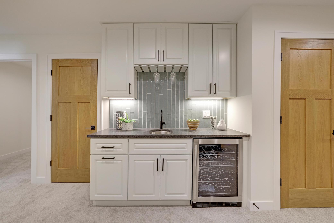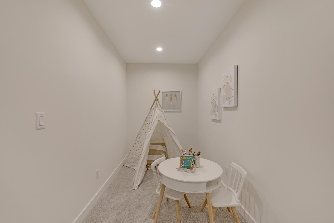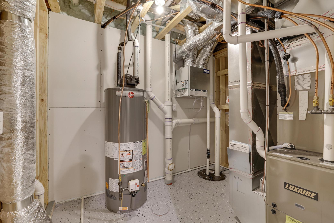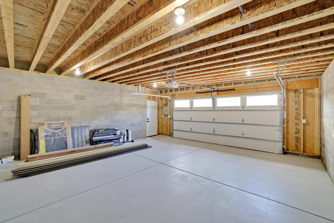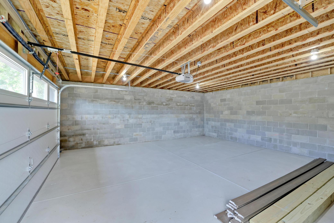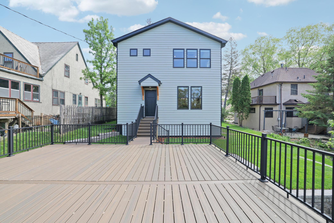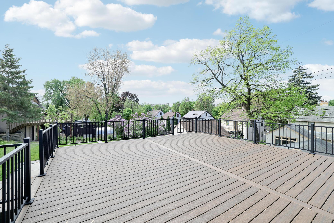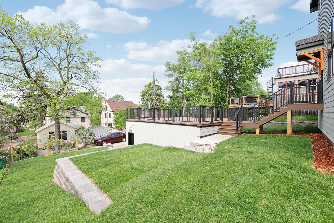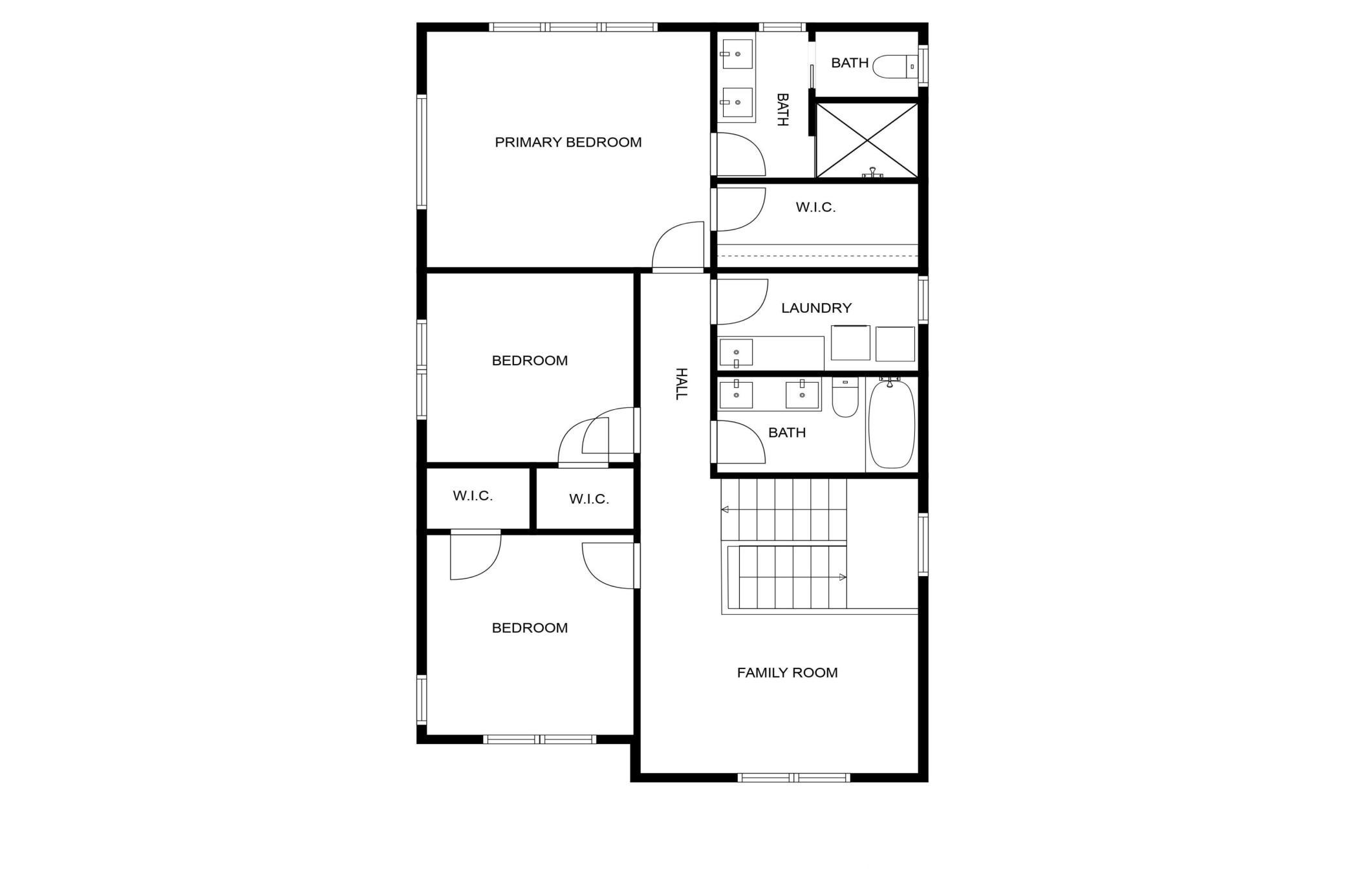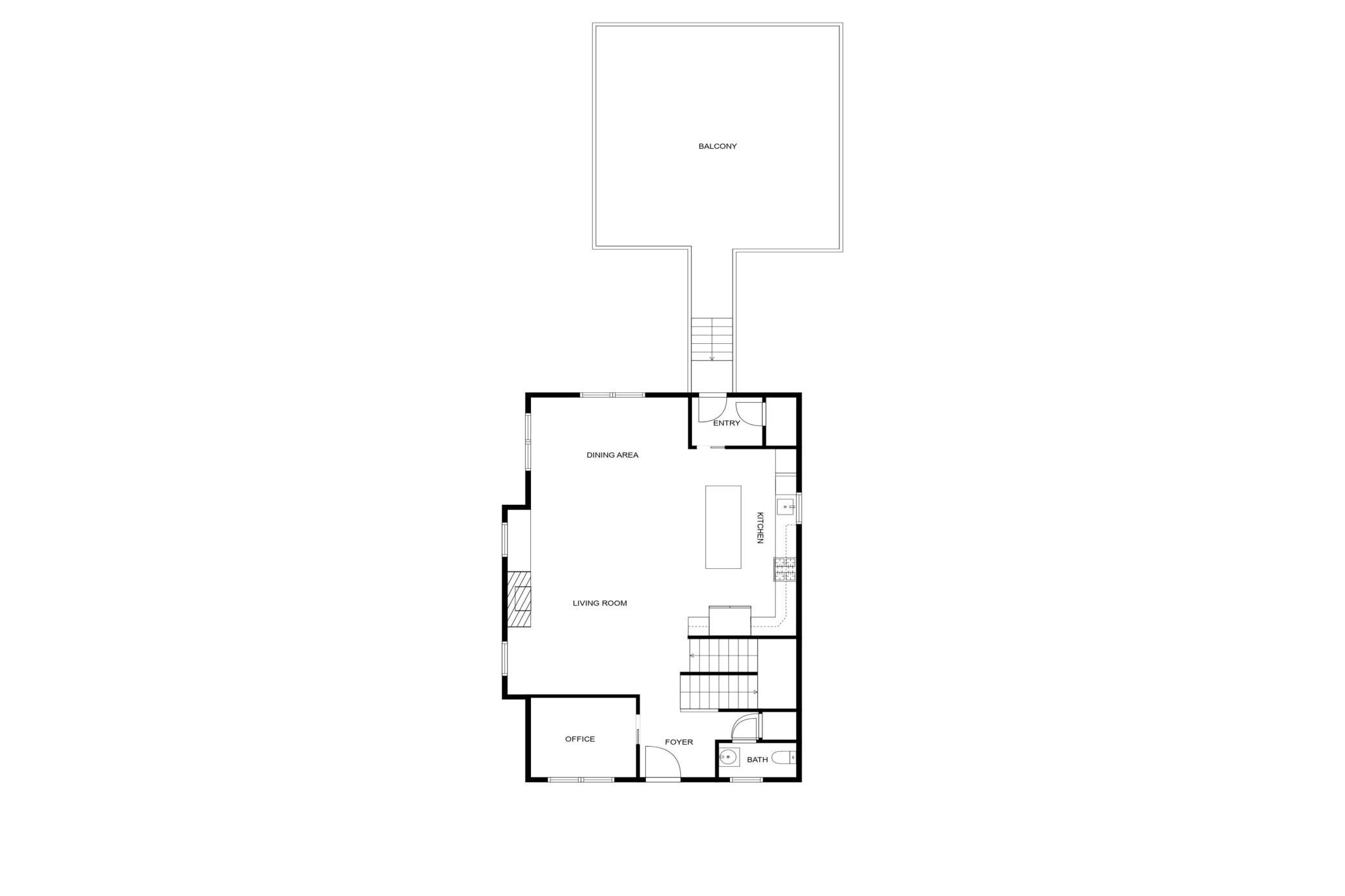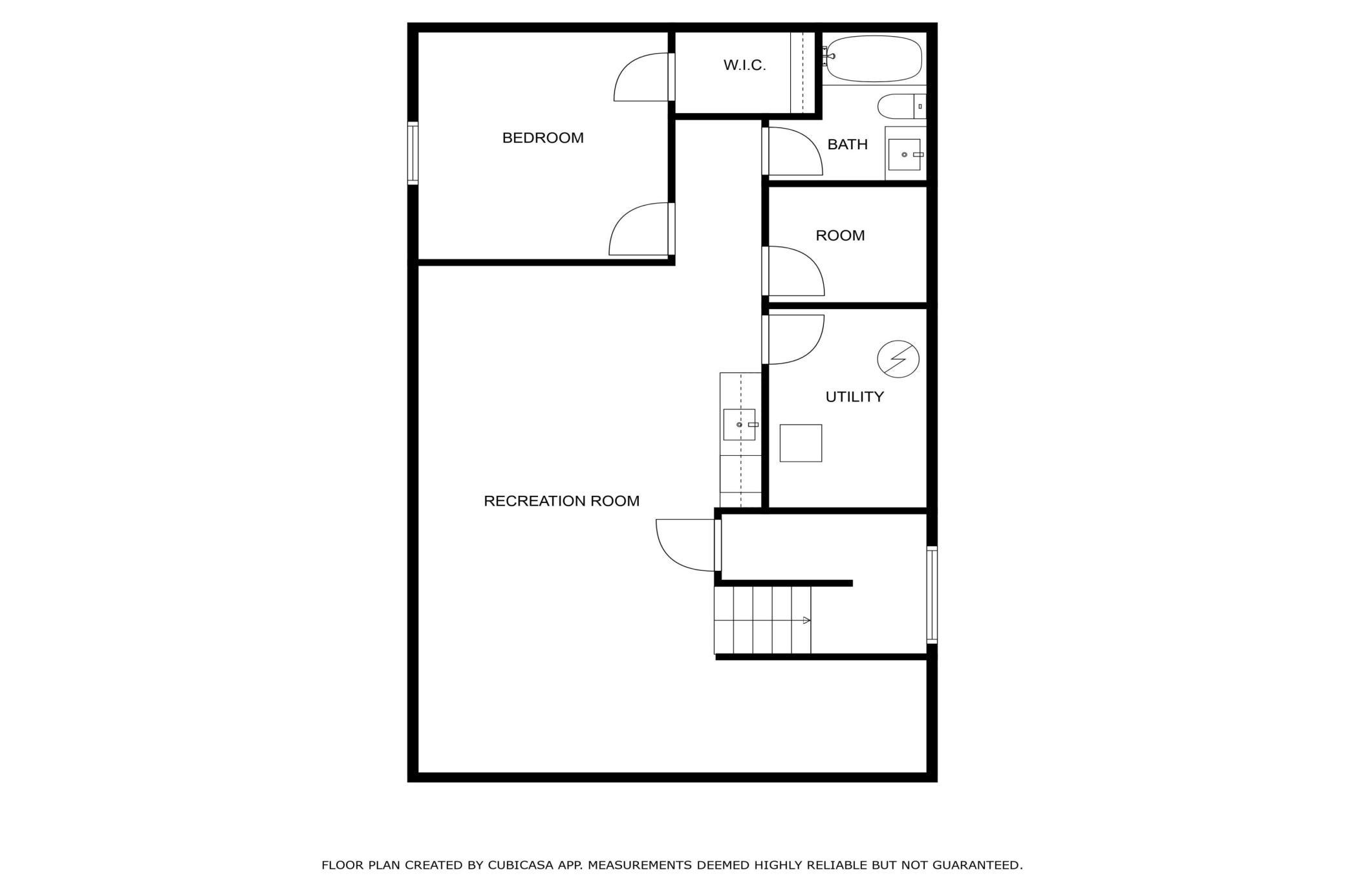
Property Listing
Description
Welcome home to this amazing new ICON Home on the hill. Your new home features an absolutely amazing location, just a short walk to the creek, the community park and pool, as well as Sovereign Grounds Coffee and Turtle Bread. With this amazing location, coupled with the amazing quality of a modern ICON home, you get the best of both worlds. Live in the city and enjoy all the new home features of the 'burbs, as well as truly high efficiency home comforts. ICON Homes uses the newest ICF (Insulated Concrete Forms) foundation technology, as well as many other cutting edge construction methods and materials, to deliver a highly efficient, high performance, and extra comfortable home. Your main level features hardwood floors, amazing windows with south and west exposure, and a layout that is a thing of beauty. With a gourmet kitchen, built-in fireplace wall, roomy mudroom, and home office, the main level has everything you have been dreaming about. Upstairs, your open loft gives you another flexible space for a second home office, a library room, or an entertaining and gaming space. The primary suite has an amazing western view of the sunset, a spacious closet space, and a luxurious bathroom with a gigantic walk-in tile shower. Two more bedrooms, a large bathroom, and a large laundry room round out your upper level space. In the lower level, your 4th bedroom and bathroom create a great guest suite, and the expansive family room gives you space for just about any layout you can image. A separate nook at the base of the stairs can serve as the perfect workout area or even a kids play space or a home office area. Your options are endless. Beautiful wet bar gives you the complete package for your dream basement!Property Information
Status: Active
Sub Type: ********
List Price: $997,850
MLS#: 6728934
Current Price: $997,850
Address: 4804 12th Avenue S, Minneapolis, MN 55417
City: Minneapolis
State: MN
Postal Code: 55417
Geo Lat: 44.915807
Geo Lon: -93.257906
Subdivision: Shenandoah Terrace
County: Hennepin
Property Description
Year Built: 2025
Lot Size SqFt: 6098.4
Gen Tax: 5784
Specials Inst: 0
High School: ********
Square Ft. Source:
Above Grade Finished Area:
Below Grade Finished Area:
Below Grade Unfinished Area:
Total SqFt.: 3556
Style: Array
Total Bedrooms: 4
Total Bathrooms: 4
Total Full Baths: 2
Garage Type:
Garage Stalls: 2
Waterfront:
Property Features
Exterior:
Roof:
Foundation:
Lot Feat/Fld Plain: Array
Interior Amenities:
Inclusions: ********
Exterior Amenities:
Heat System:
Air Conditioning:
Utilities:


