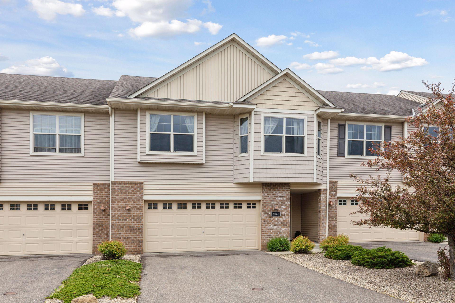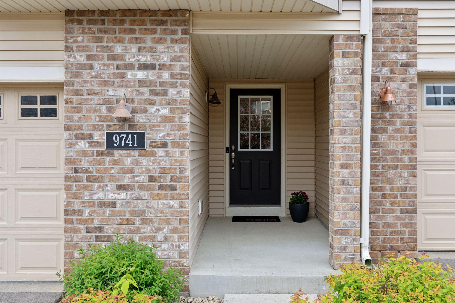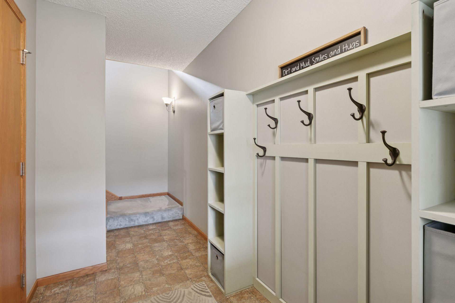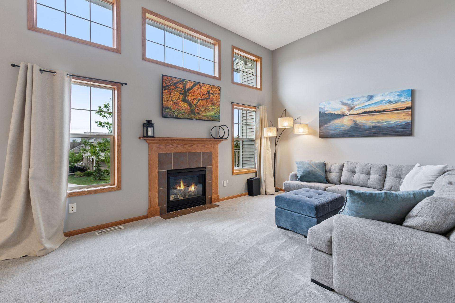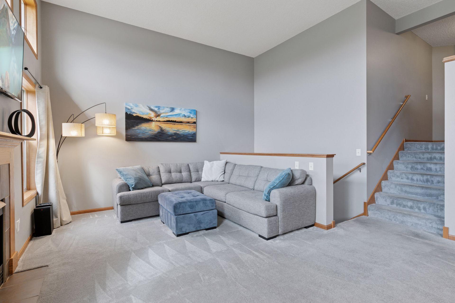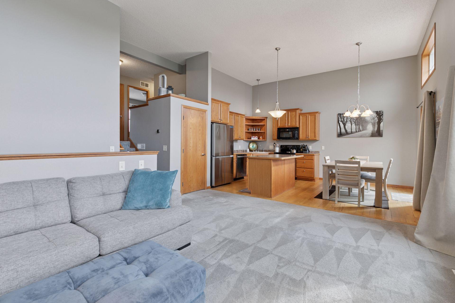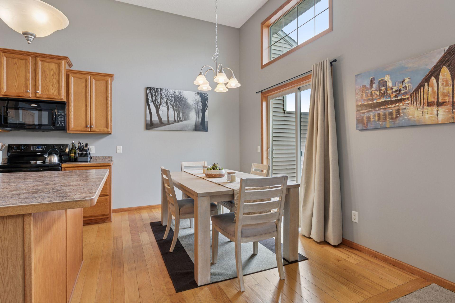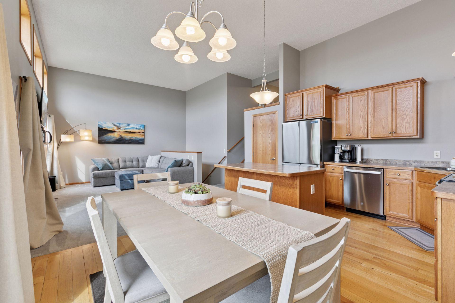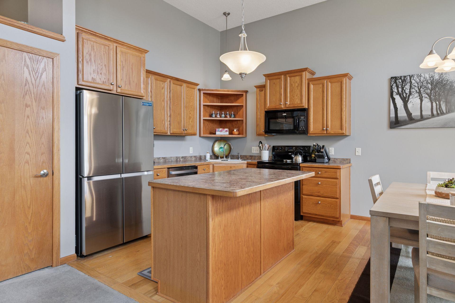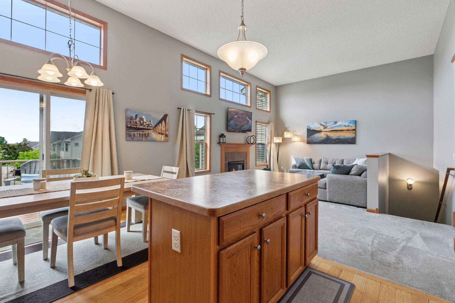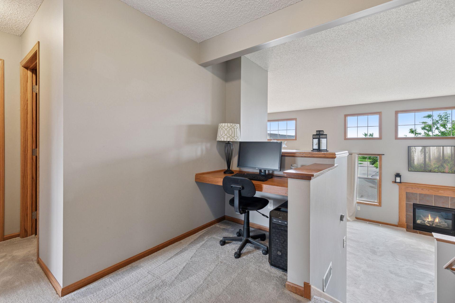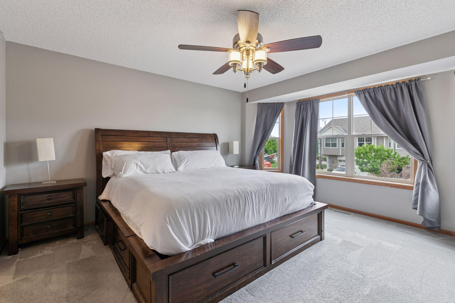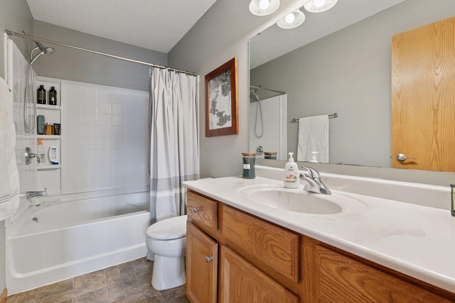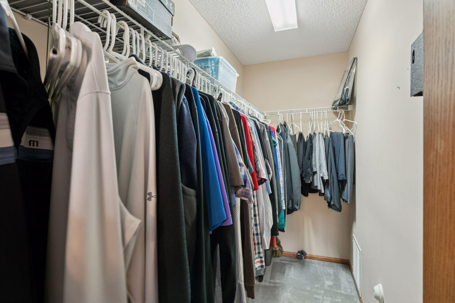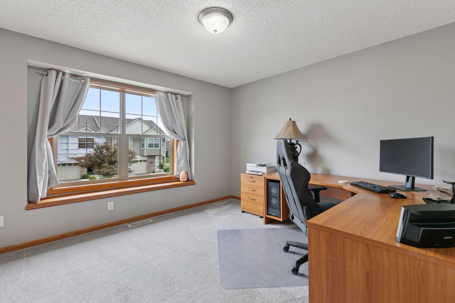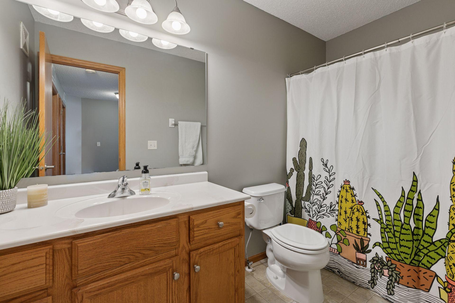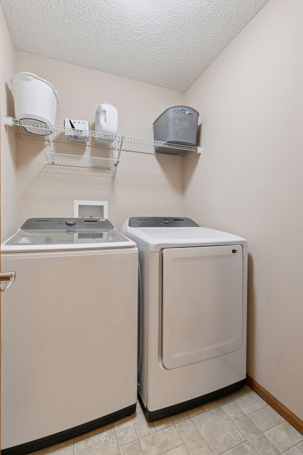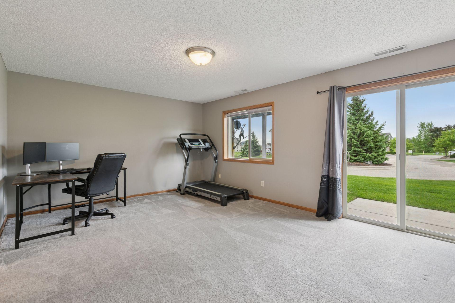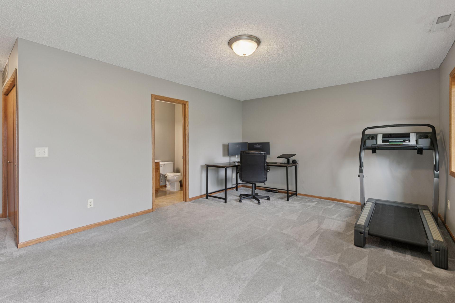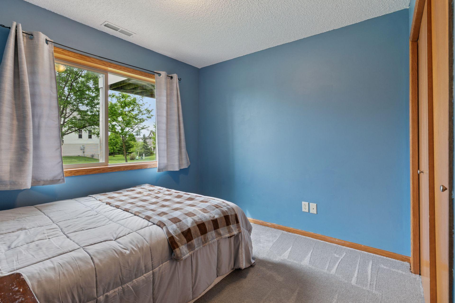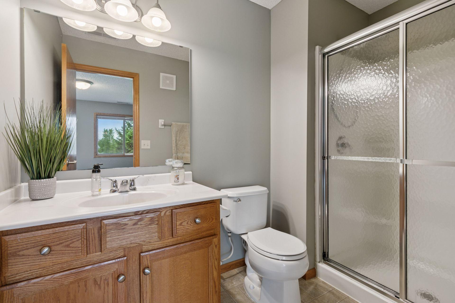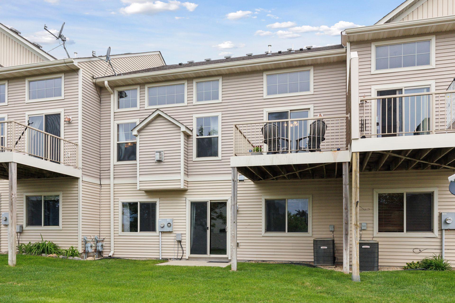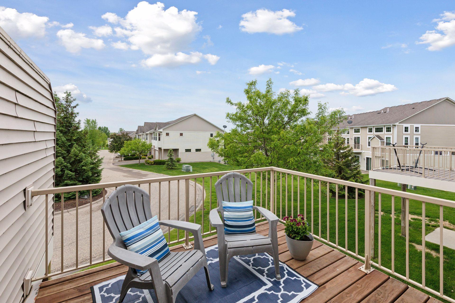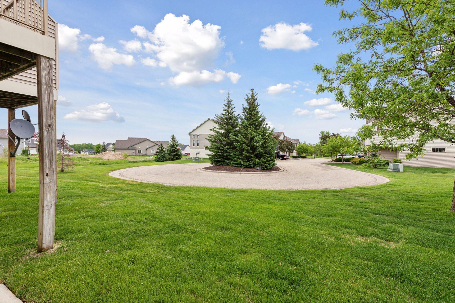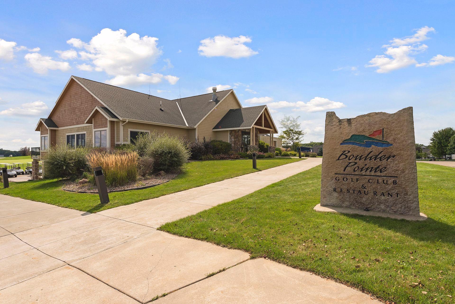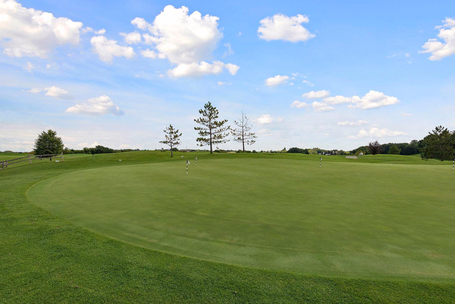
Property Listing
Description
Welcome home to this spacious and well-maintained 3-bedroom, 3-bathroom townhome located in the highly sought-after Boulder Point Golf Course community. This home offers an ideal combination of open-concept living, functional design, and peaceful outdoor surroundings. The main level features a large, open two-story layout with soaring ceilings, tons of windows, and an abundance of natural light. The kitchen flows seamlessly into the dining and living areas, creating an inviting space for both daily living and entertaining. Enjoy stylish finishes, ample cabinetry, and plenty of room to cook, dine, and relax. Upstairs, you'll find two generously sized bedrooms, including a primary suite with a full private bathroom and walk-in closet. A 2nd full bathroom, a small upper loft is setup perfectly for a home office nook, and a conveniently located laundry room completes the upper level. The finished Walkout lower level offers additional cozy, living space, featuring a large family room, a 3rd bedroom, and a ¾ bathroom—ideal for entertaining guests. Step outside to your private deck and take in tranquil views of the adjacent, greenspace. With no backyard neighbors, this is the perfect place to enjoy your morning coffee or unwind after a long day. Situated in a quiet, well-kept neighborhood with access to golf, walking paths, and nearby amenities, this home combines comfort, convenience, and a scenic setting. A must-see for buyers looking for space, natural light, and low-maintenance living in a golf course community.Property Information
Status: Active
Sub Type: ********
List Price: $274,900
MLS#: 6728954
Current Price: $274,900
Address: 9741 Saint Andrews Drive, Elko New Market, MN 55020
City: Elko New Market
State: MN
Postal Code: 55020
Geo Lat: 44.554088
Geo Lon: -93.325423
Subdivision:
County: Scott
Property Description
Year Built: 2006
Lot Size SqFt: 1742.4
Gen Tax: 3300
Specials Inst: 0
High School: ********
Square Ft. Source:
Above Grade Finished Area:
Below Grade Finished Area:
Below Grade Unfinished Area:
Total SqFt.: 1812
Style: Array
Total Bedrooms: 3
Total Bathrooms: 3
Total Full Baths: 2
Garage Type:
Garage Stalls: 2
Waterfront:
Property Features
Exterior:
Roof:
Foundation:
Lot Feat/Fld Plain: Array
Interior Amenities:
Inclusions: ********
Exterior Amenities:
Heat System:
Air Conditioning:
Utilities:


