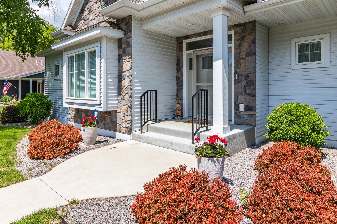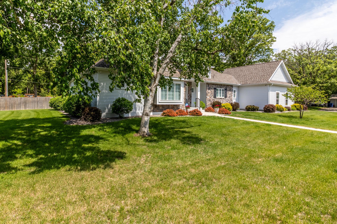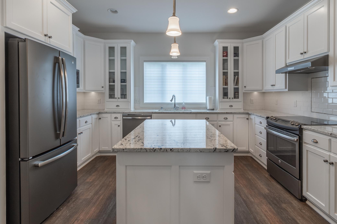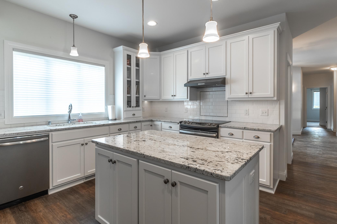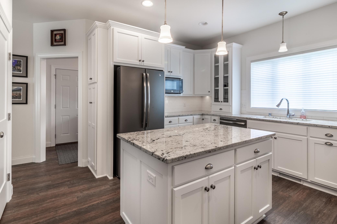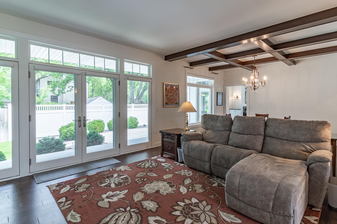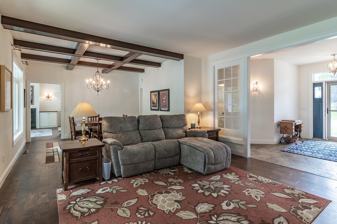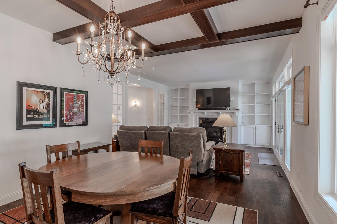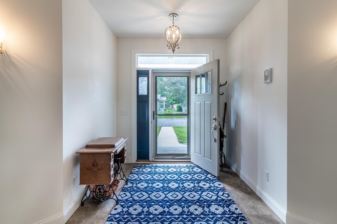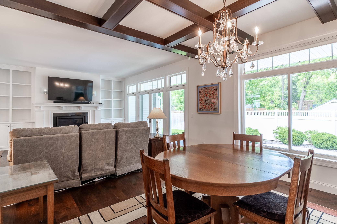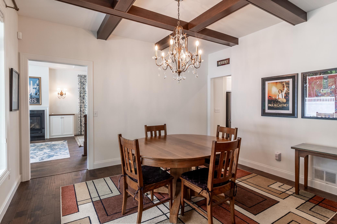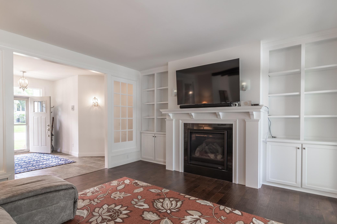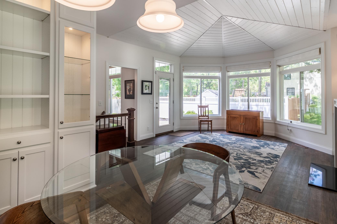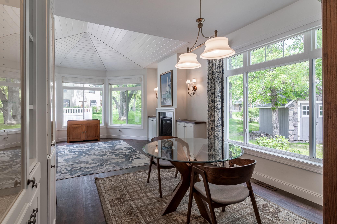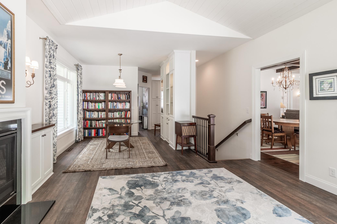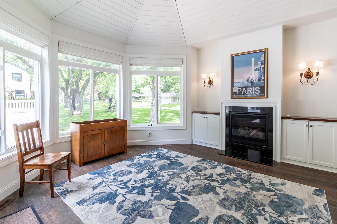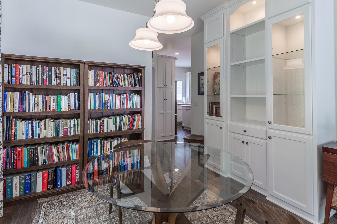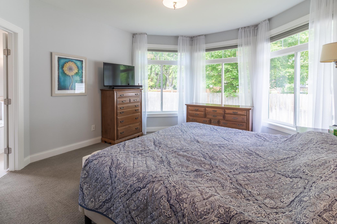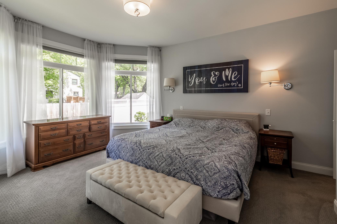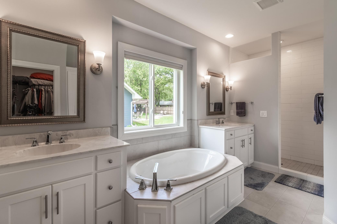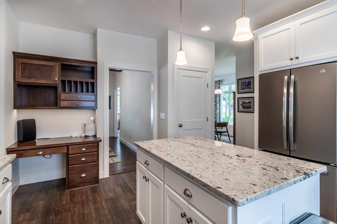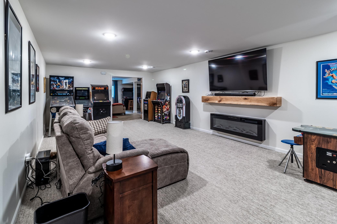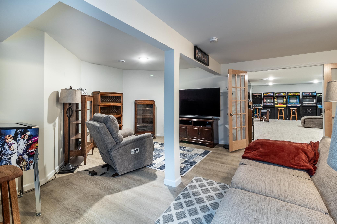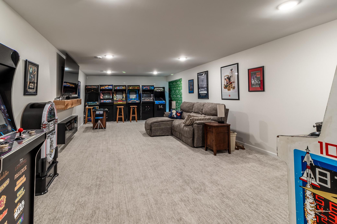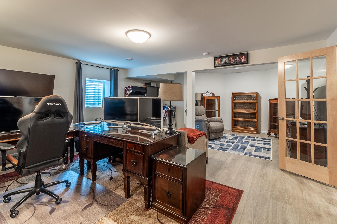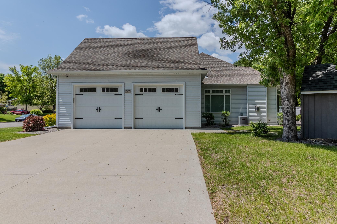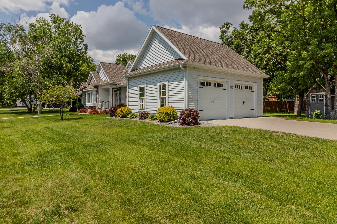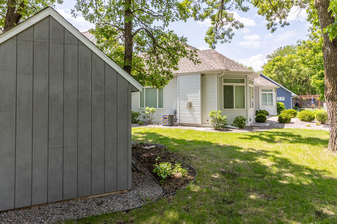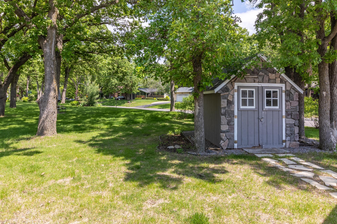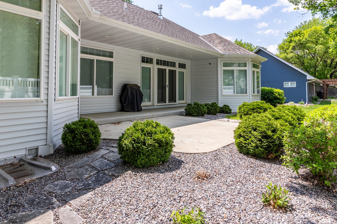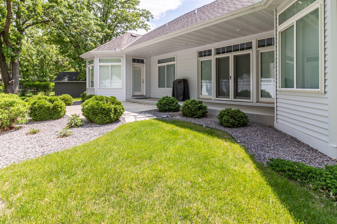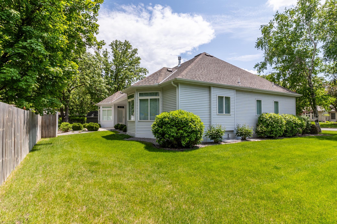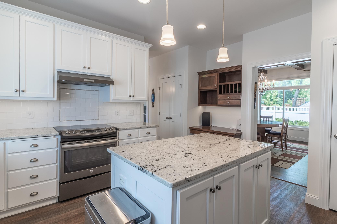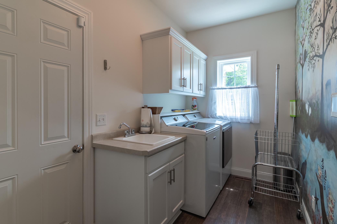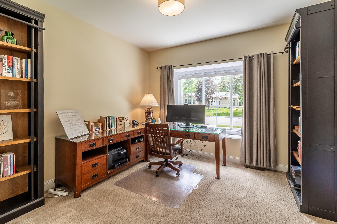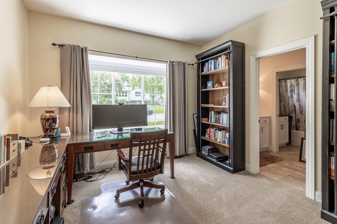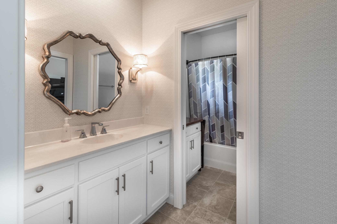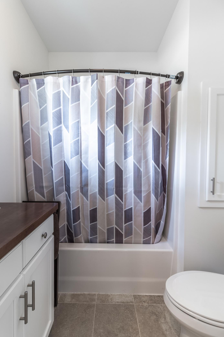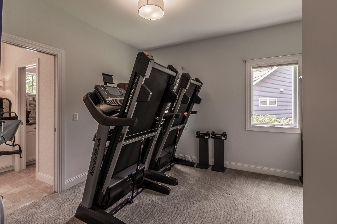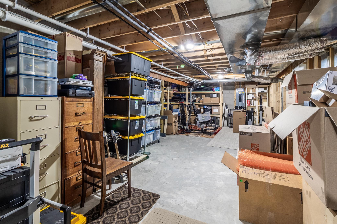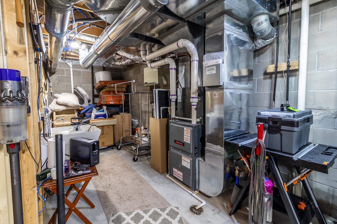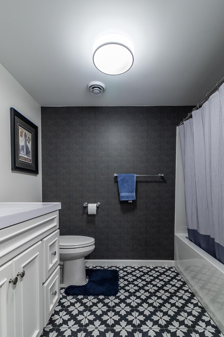
Property Listing
Description
Welcome to this stunning, impeccably designed home where comfort meets elegance in every detail. The main floor boasts an expansive primary en suite that serves as a true retreat, complete with a spa-like private bath featuring a soaking tub, a separate subway-tiled shower, dual vanities, and a large walk-in closet. Two additional generously sized bedrooms share a beautifully appointed Jack and Jill bathroom, ideal for family or guests. The heart of the home is the grand living room, featuring custom built-ins and a cozy gas fireplace, perfect for relaxing or entertaining. You'll find both formal and informal dining areas, a warm and inviting sitting room with a second gas fireplace, and a gorgeous coffered ceiling that adds timeless charm. The chef-inspired kitchen is a showstopper with a large center island, stainless steel appliances, ample cabinetry, and a convenient pantry, making meal prep and hosting a breeze. Downstairs, the spacious lower level opens to a huge family room complete with an electric fireplace, a versatile flex space for a home gym, office, or hobby area, a large 4th bedroom, and endless storage options. Outside, enjoy the peace and beauty of mature trees, thoughtfully designed landscaping, and the added bonus of an extra storage shed. This home is the perfect blend of thoughtful design, luxurious finishes, and functional living space — a must-see for those seeking something truly special.Property Information
Status: Active
Sub Type: ********
List Price: $550,000
MLS#: 6729830
Current Price: $550,000
Address: 2105 7th Avenue S, Saint Cloud, MN 56301
City: Saint Cloud
State: MN
Postal Code: 56301
Geo Lat: 45.537873
Geo Lon: -94.158044
Subdivision: South View Park Add
County: Stearns
Property Description
Year Built: 2017
Lot Size SqFt: 11761.2
Gen Tax: 6440
Specials Inst: 8
High School: ********
Square Ft. Source:
Above Grade Finished Area:
Below Grade Finished Area:
Below Grade Unfinished Area:
Total SqFt.: 4520
Style: Array
Total Bedrooms: 4
Total Bathrooms: 4
Total Full Baths: 3
Garage Type:
Garage Stalls: 2
Waterfront:
Property Features
Exterior:
Roof:
Foundation:
Lot Feat/Fld Plain: Array
Interior Amenities:
Inclusions: ********
Exterior Amenities:
Heat System:
Air Conditioning:
Utilities:


