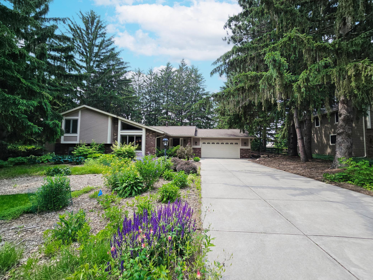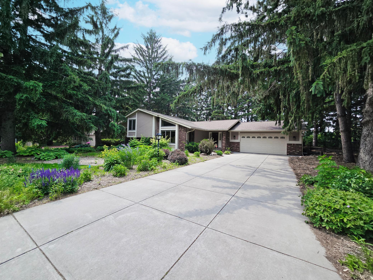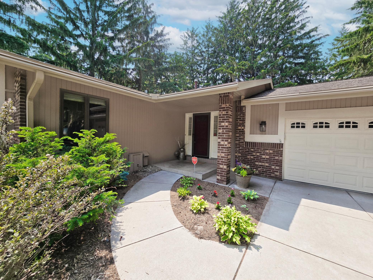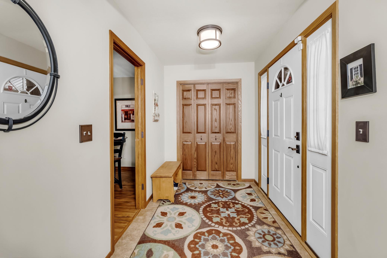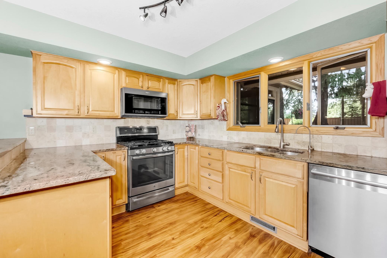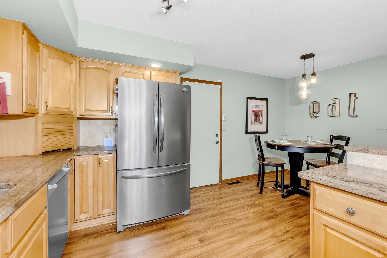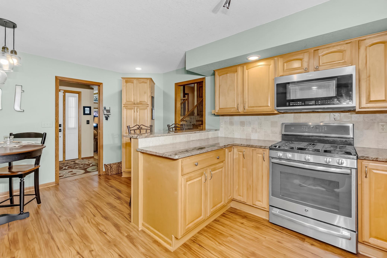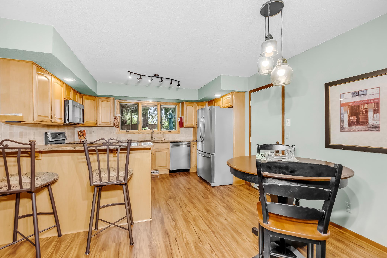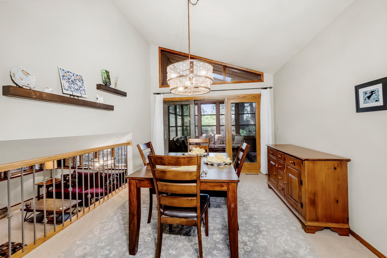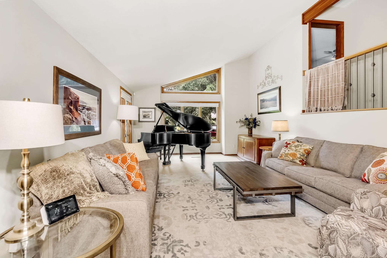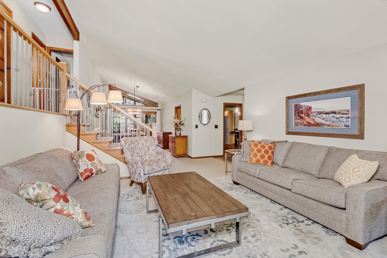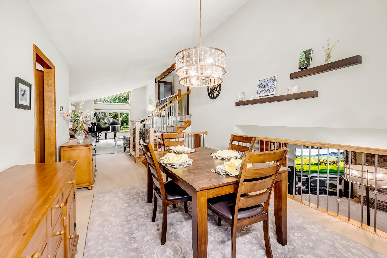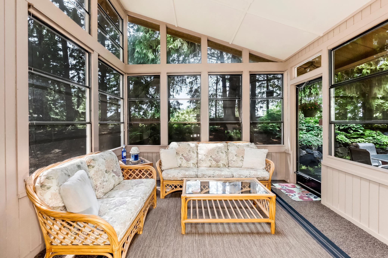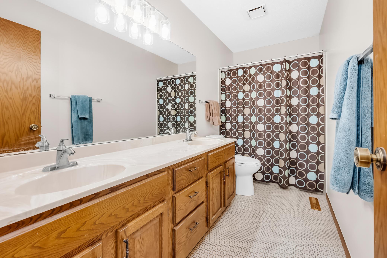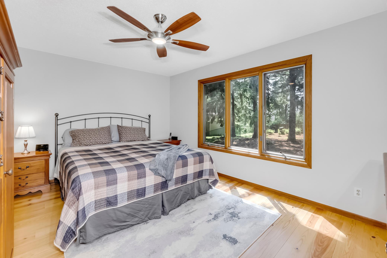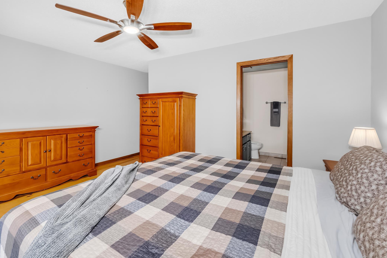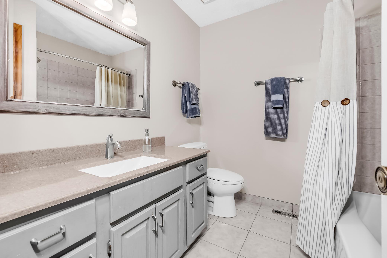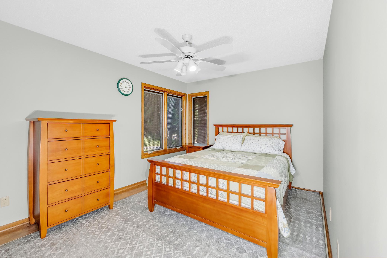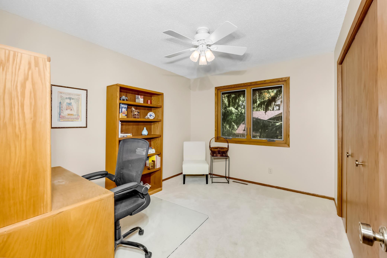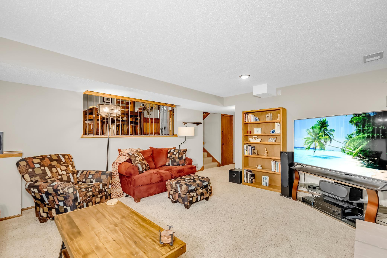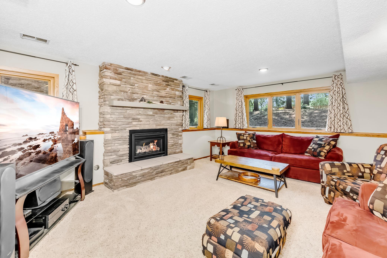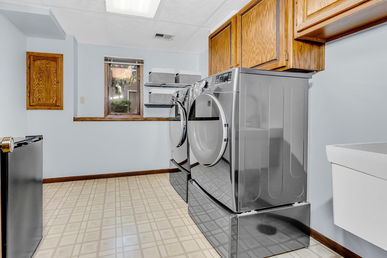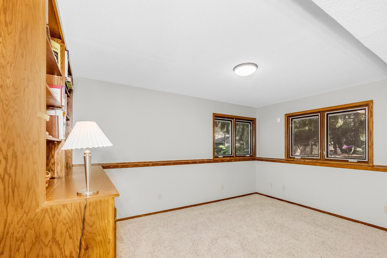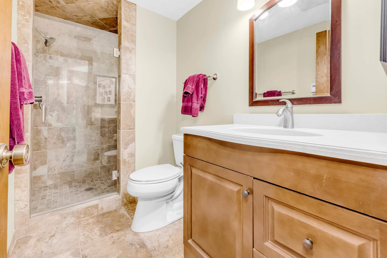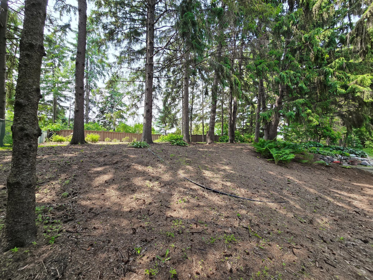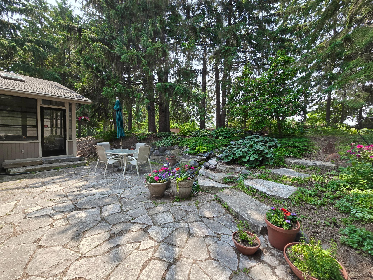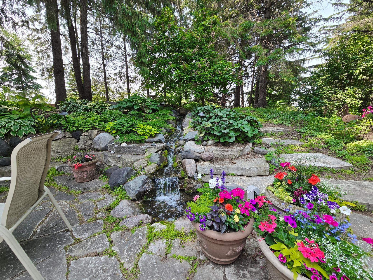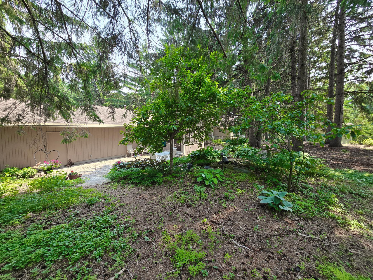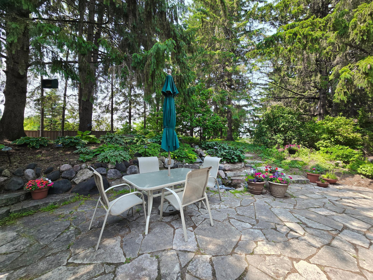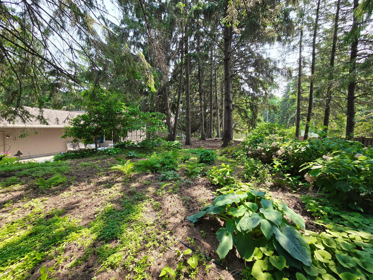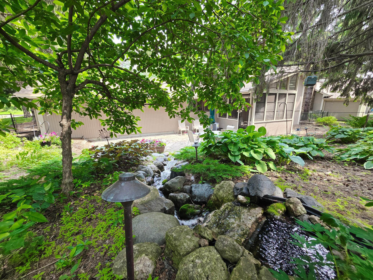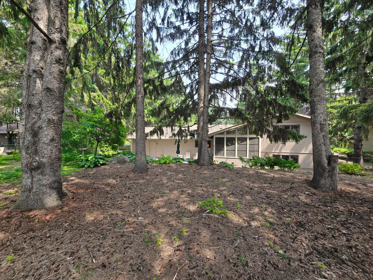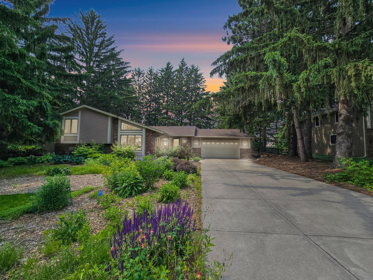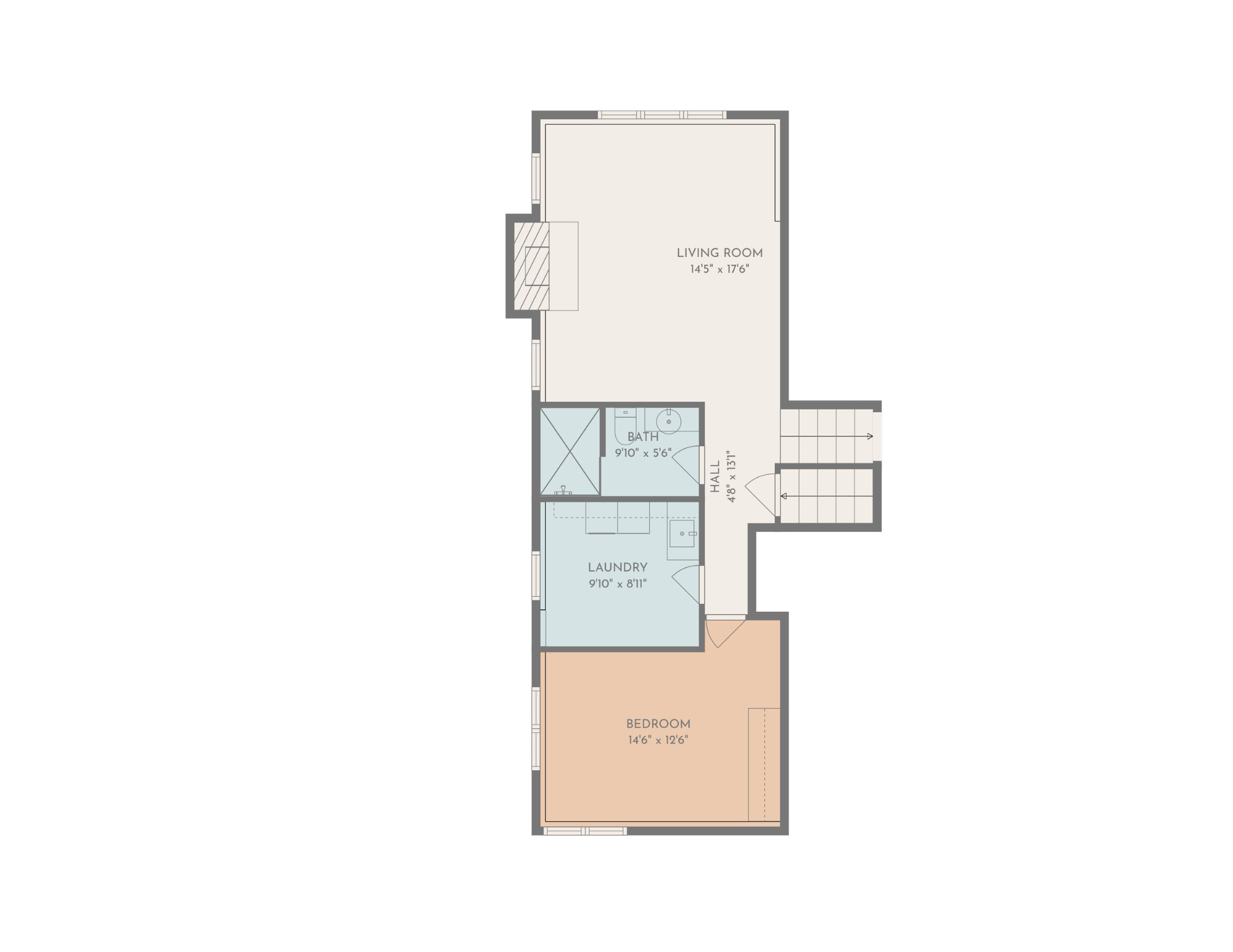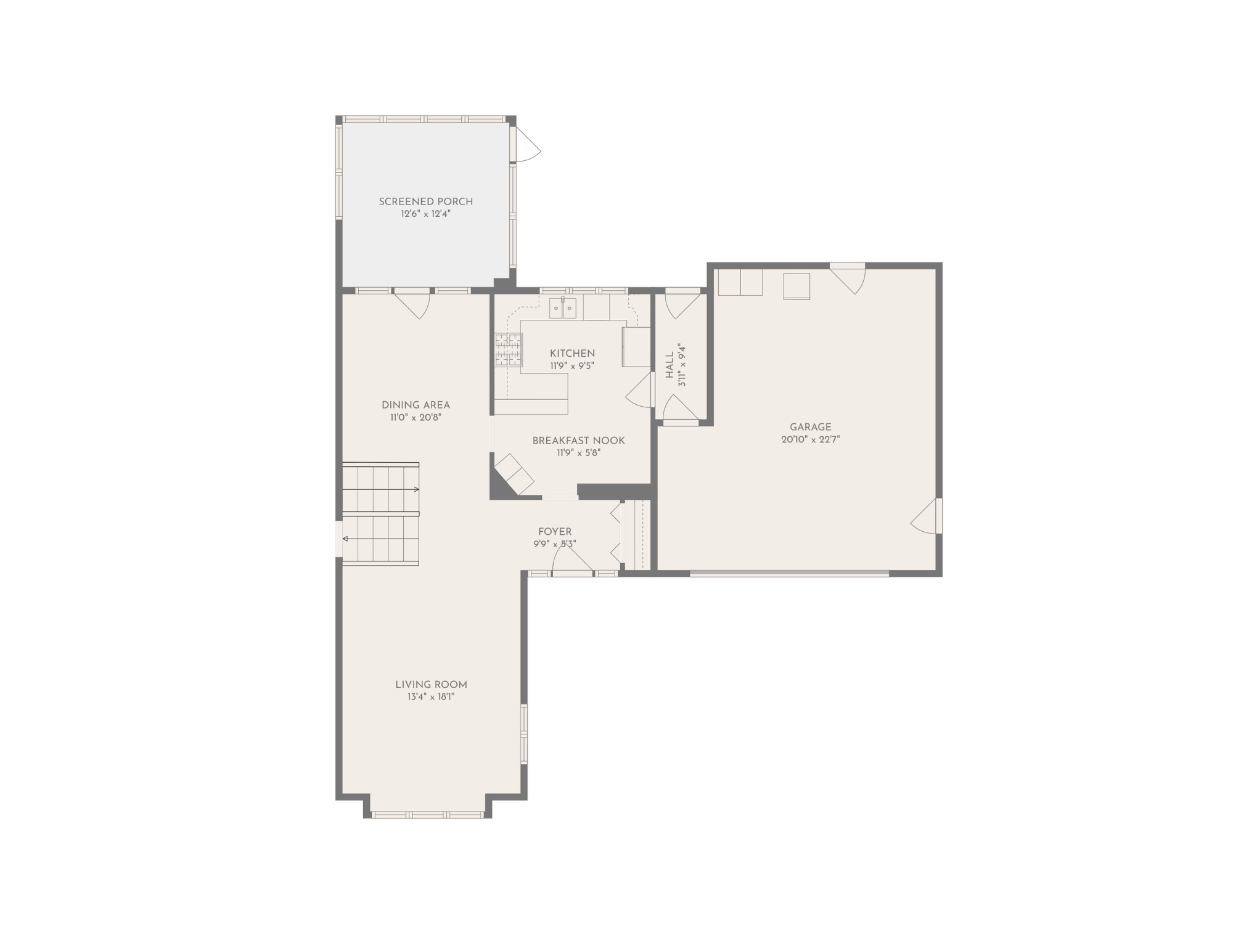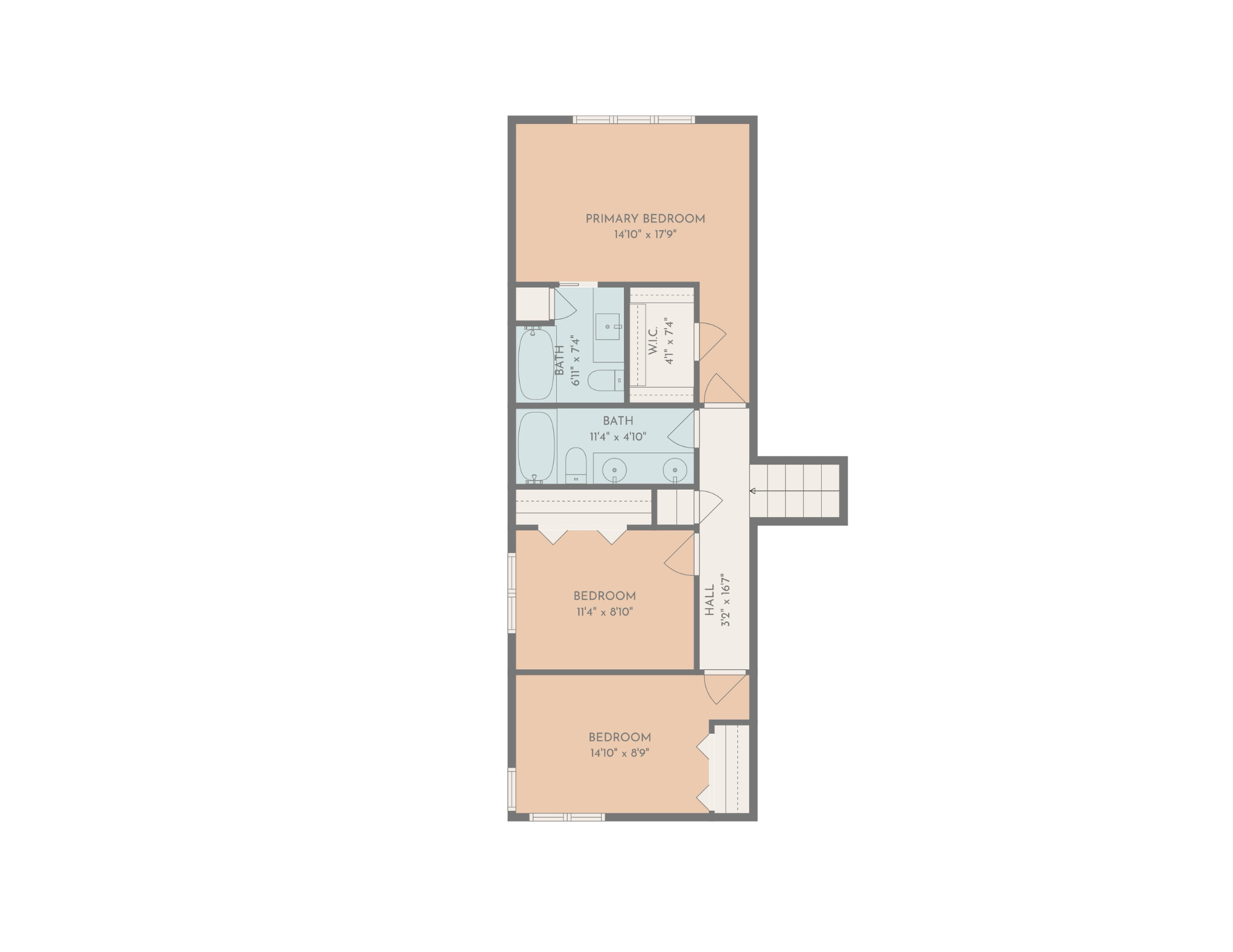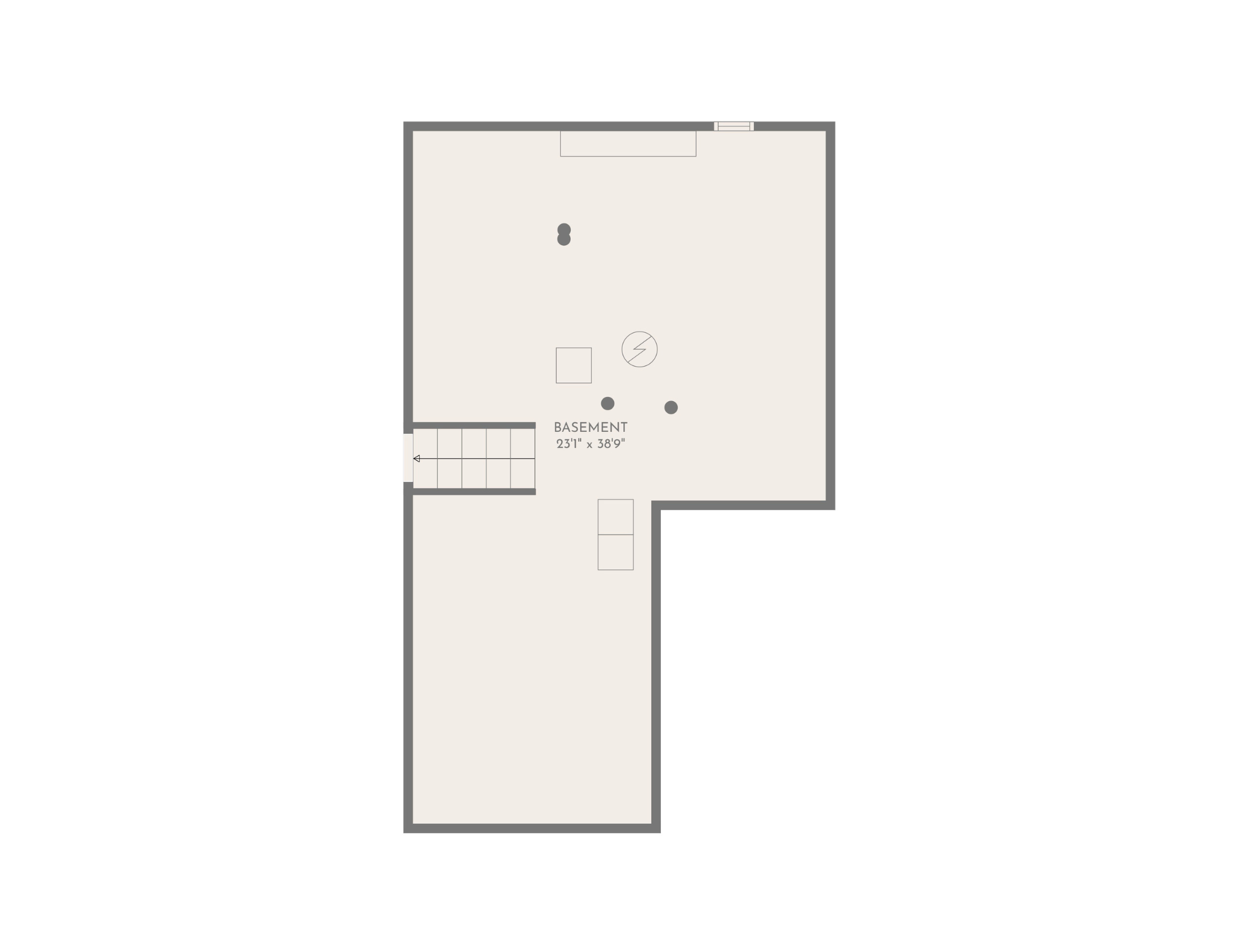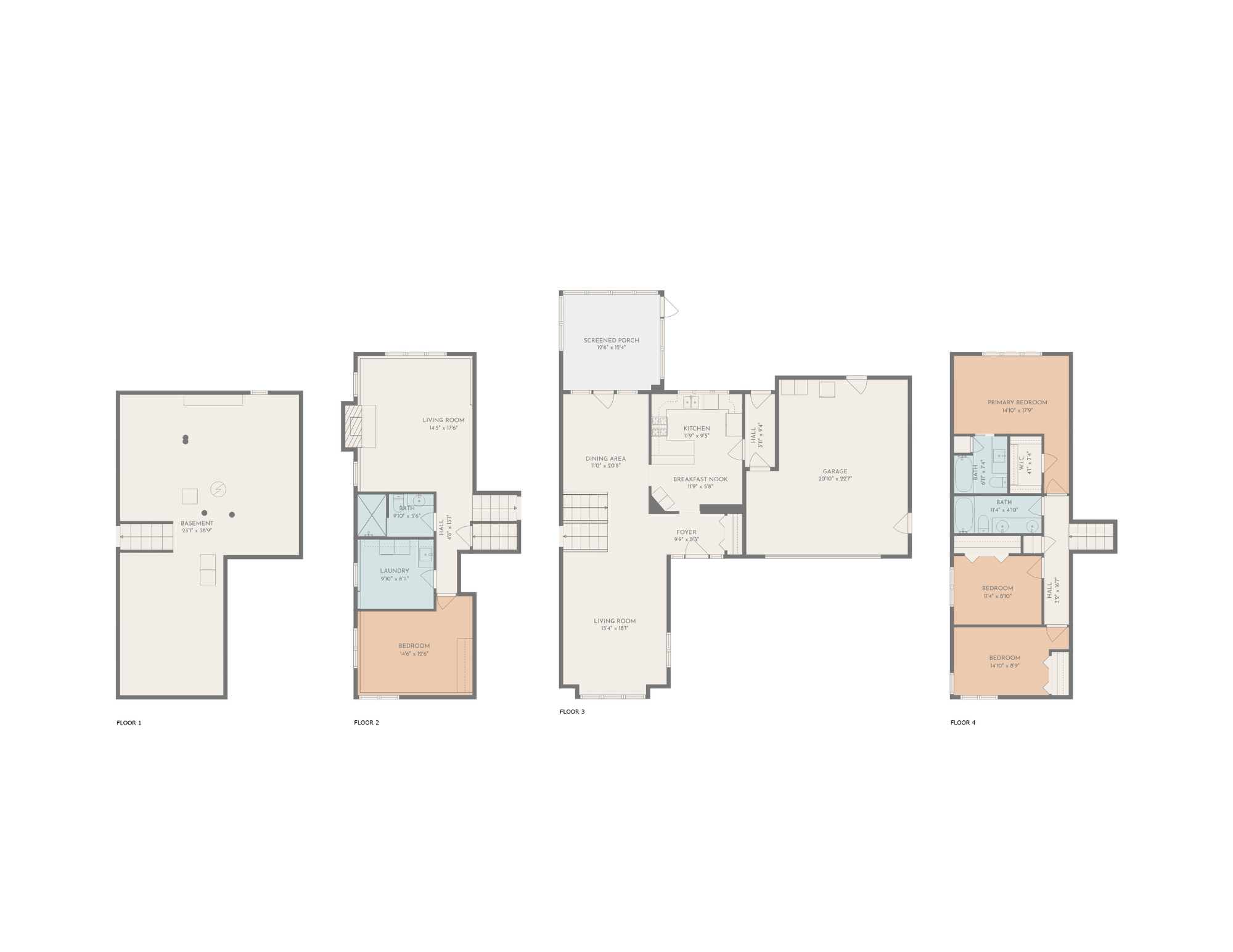
Property Listing
Description
Welcome to your private retreat in the heart of Woodbury! This spacious and thoughtfully designed three-level split offers the perfect blend of comfort, functionality, and serenity. Nestled on just over 0.3 wooded acres, this home feels like a peaceful escape while being conveniently located near everything Woodbury has to offer. Step inside to find soaring vaulted ceilings that create an open, airy feel throughout the main living spaces with beautiful updated stairs and railings. The updated kitchen features stainless steel appliances, granite countertops, modern finishes, and plenty of counter space—perfect for cooking, entertaining, and everyday living. With four generous bedrooms and three bathrooms—including two full baths and a three-quarter—there’s room for everyone. Three bedrooms are conveniently located on one level, ideal for families, while the finished lower level includes a fourth bedroom and additional living space. You’ll fall in love with the screened-in porch and patio, perfect for relaxing or hosting gatherings while overlooking the beautifully wooded and private backyard. The sellers took great pride in this outdoor space—peaceful, serene, and one of their favorite features of the home. The primary suite boasts gorgeous hardwood floors, adding a touch of timeless charm. With spacious living areas, thoughtful updates, and a tranquil setting, this home is truly something special. Don’t miss your opportunity to enjoy wooded privacy, modern comforts, and a warm, welcoming layout—right in the middle of Woodbury!Property Information
Status: Active
Sub Type: ********
List Price: $450,000
MLS#: 6729974
Current Price: $450,000
Address: 1288 Tamberwood Trail, Saint Paul, MN 55125
City: Saint Paul
State: MN
Postal Code: 55125
Geo Lat: 44.929731
Geo Lon: -92.948945
Subdivision: Woodbury Pines 4th Add
County: Washington
Property Description
Year Built: 1982
Lot Size SqFt: 14810.4
Gen Tax: 5912
Specials Inst: 0
High School: ********
Square Ft. Source:
Above Grade Finished Area:
Below Grade Finished Area:
Below Grade Unfinished Area:
Total SqFt.: 3136
Style: Array
Total Bedrooms: 4
Total Bathrooms: 3
Total Full Baths: 2
Garage Type:
Garage Stalls: 2
Waterfront:
Property Features
Exterior:
Roof:
Foundation:
Lot Feat/Fld Plain: Array
Interior Amenities:
Inclusions: ********
Exterior Amenities:
Heat System:
Air Conditioning:
Utilities:


