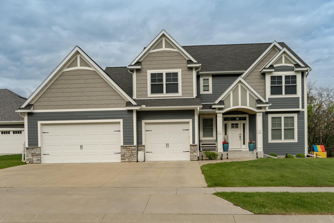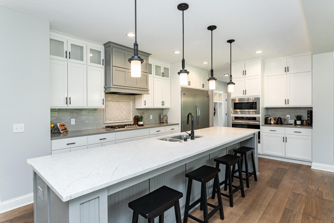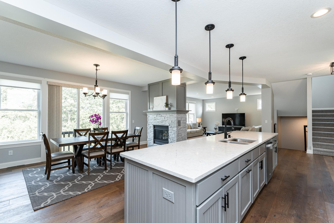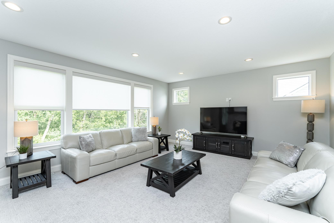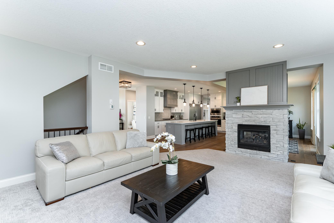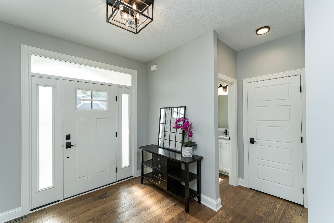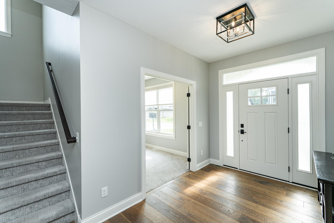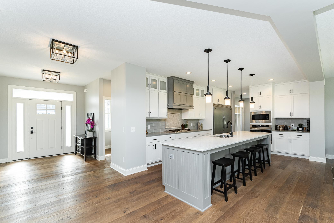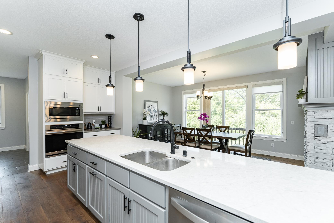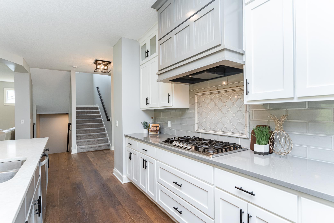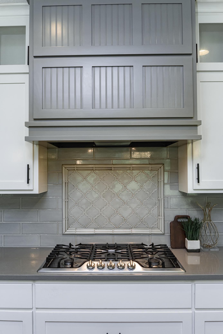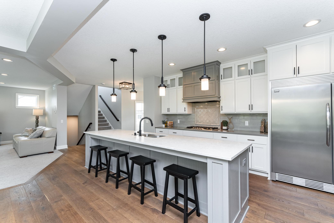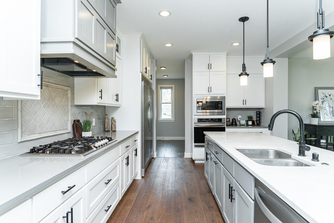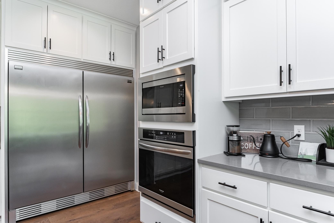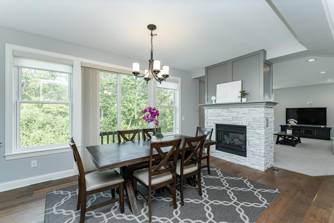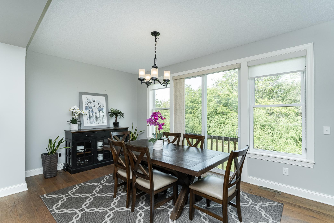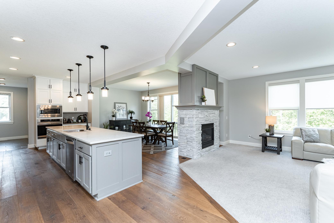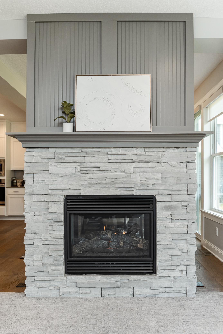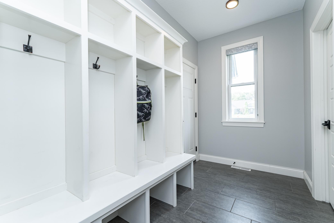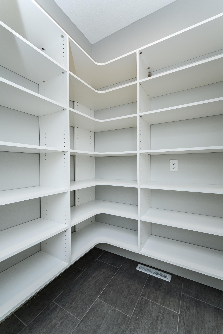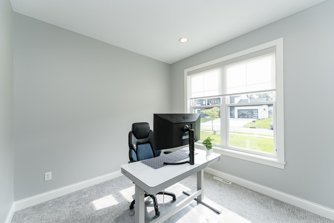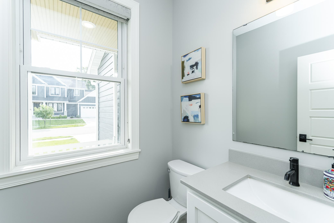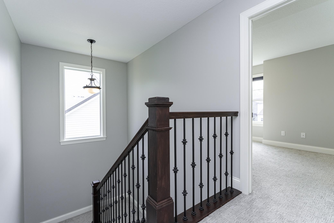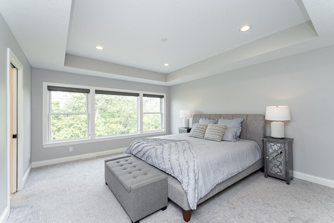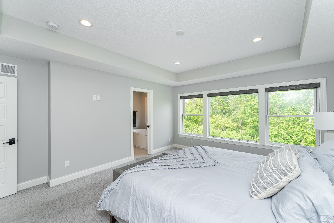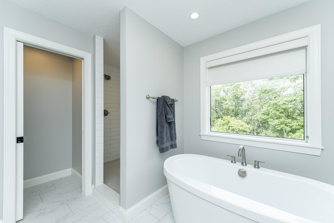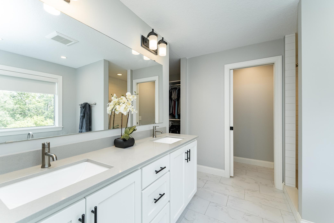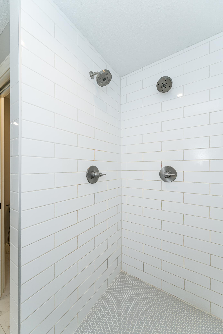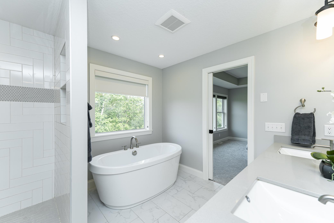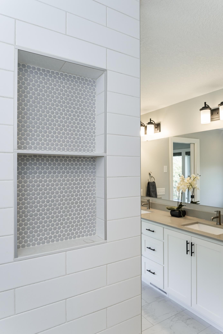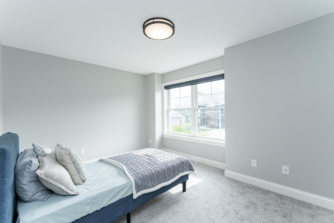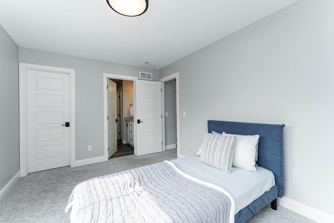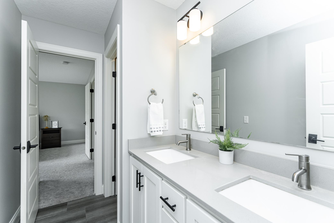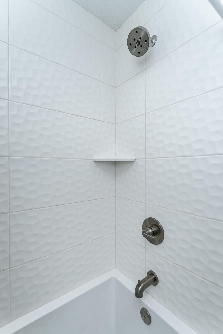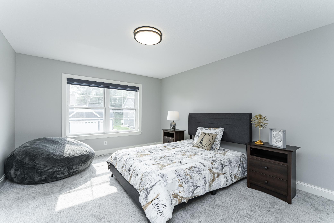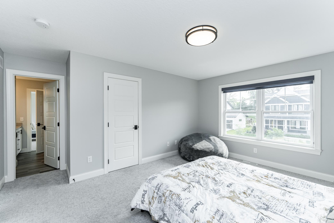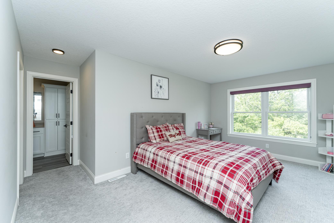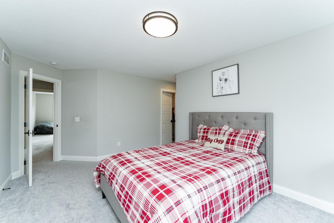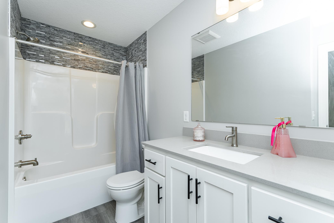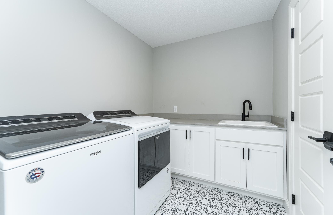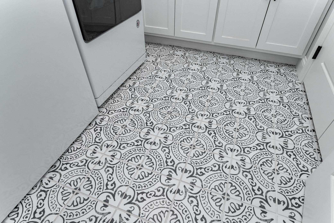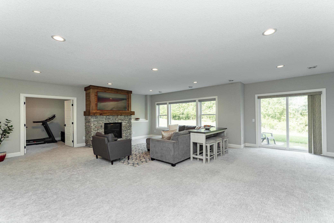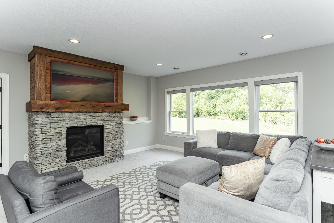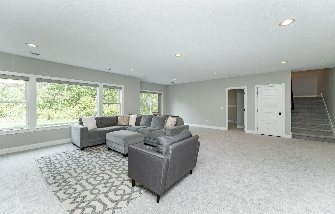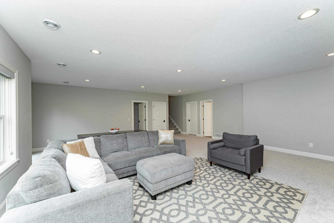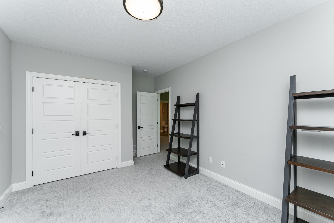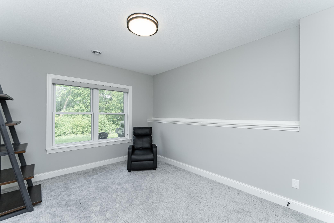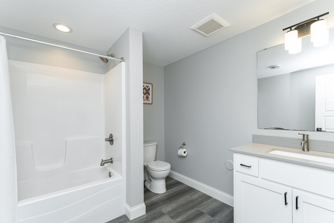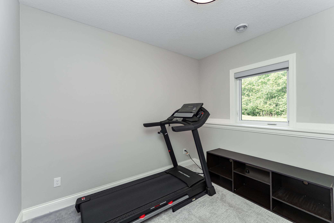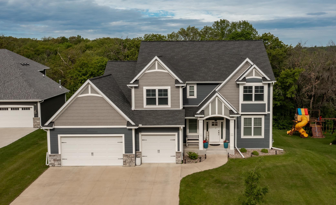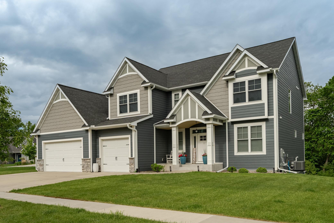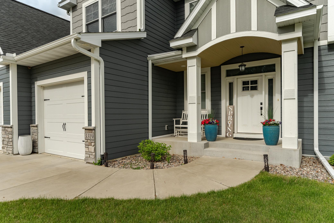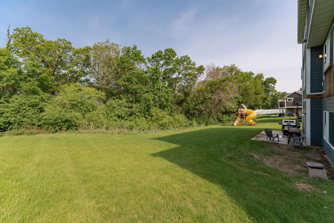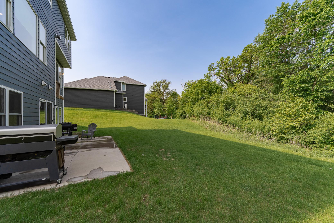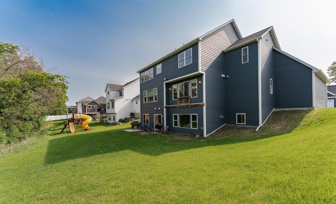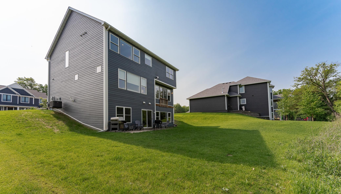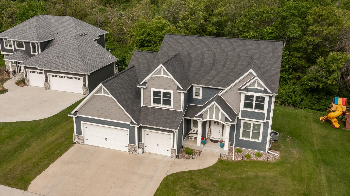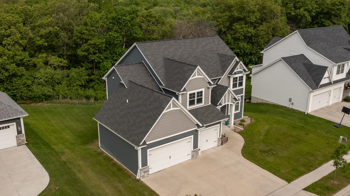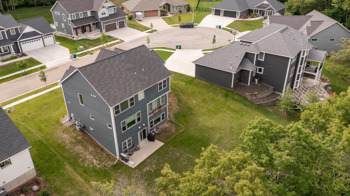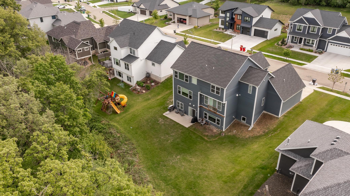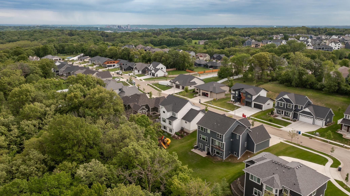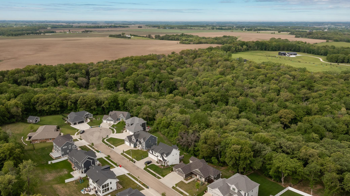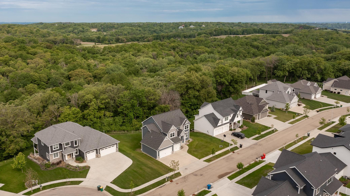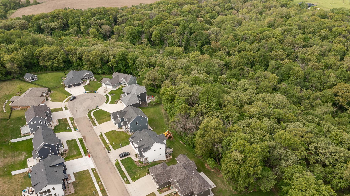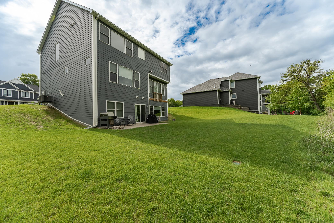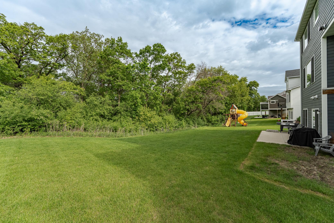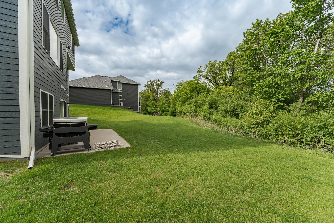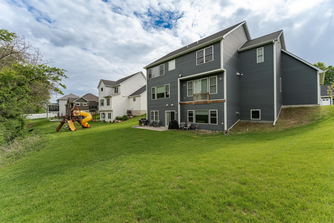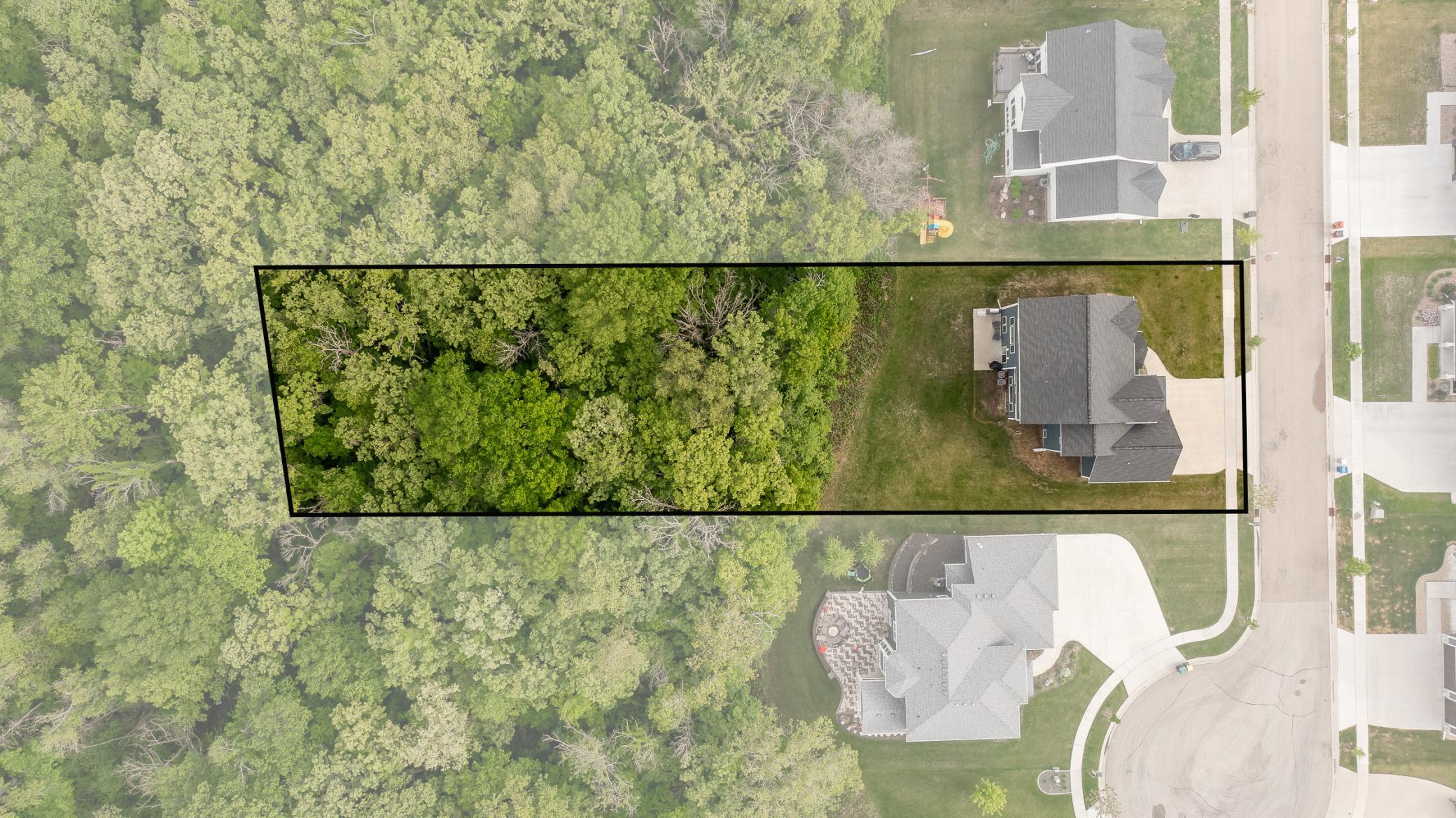
Property Listing
Description
This stunning, fully finished 5-bedroom, 5-bathroom two-story newer home with a 3-car garage sits on a walkout lot over 1/2 acre in a quiet cul-de-sac in the highly sought-after Fieldstone neighborhood. Crafted with custom features throughout, this home boasts LP SmartSide exterior siding for durability and curb appeal. Step inside to find a chef’s kitchen with an enormous 13' center island offering ample storage, a gas cooktop, commercial-grade refrigerator, stainless steel appliances, quartz countertops, and a spacious walk-in pantry. A beautifully designed two-sided gas fireplace connects the dining room and the living room, while an additional custom stone fireplace anchors both the main living room and the lower-level family room, adding warmth and elegance. The main level also features a thoughtfully designed mudroom with a walk-in closet and built-in lockers, a convenient half bath, and a dedicated office/den perfect for working from home. Upstairs, you’ll find four generously sized bedrooms, each with walk-in closets. Two of the bedrooms are luxurious suites, each with a private full bath, including the primary suite which features a tray ceiling, an expansive walk-in closet, and a spa-like bathroom with a soaking tub and a beautifully tiled shower. The other two bedrooms share a Jack-and-Jill bathroom. The finished lower level is ideal for entertaining or accommodating guests, featuring a large family room with a walkout to the patio, a fifth bedroom, an additional office/den, and another full bath. Don’t miss your chance to own this extraordinary home filled with premium finishes, custom cabinetry throughout, and plenty of space for everyday living and entertaining.Property Information
Status: Active
Sub Type: ********
List Price: $949,900
MLS#: 6730524
Current Price: $949,900
Address: 3319 Coneflower Lane SW, Rochester, MN 55902
City: Rochester
State: MN
Postal Code: 55902
Geo Lat: 43.973817
Geo Lon: -92.499839
Subdivision: Fieldstone 6th
County: Olmsted
Property Description
Year Built: 2019
Lot Size SqFt: 25264.8
Gen Tax: 11870
Specials Inst: 0
High School: ********
Square Ft. Source:
Above Grade Finished Area:
Below Grade Finished Area:
Below Grade Unfinished Area:
Total SqFt.: 4483
Style: Array
Total Bedrooms: 5
Total Bathrooms: 5
Total Full Baths: 4
Garage Type:
Garage Stalls: 3
Waterfront:
Property Features
Exterior:
Roof:
Foundation:
Lot Feat/Fld Plain: Array
Interior Amenities:
Inclusions: ********
Exterior Amenities:
Heat System:
Air Conditioning:
Utilities:


