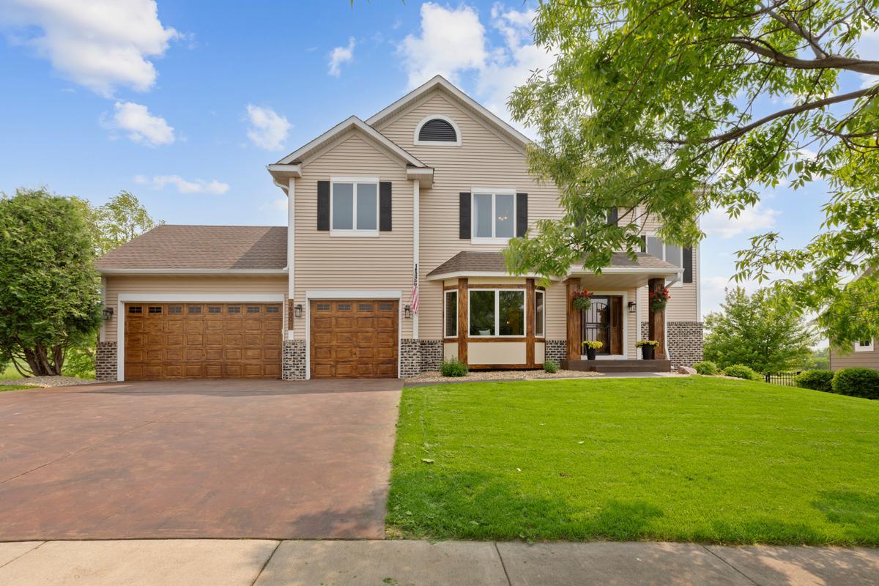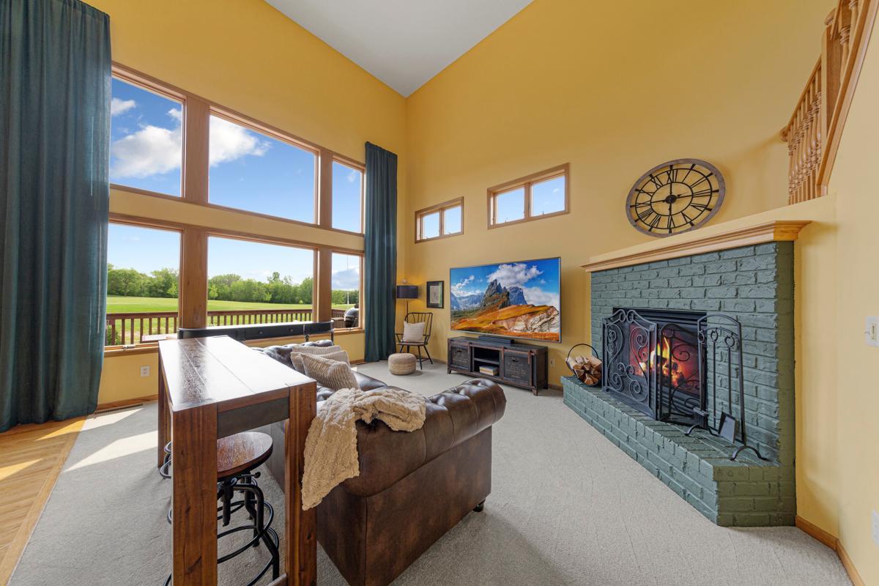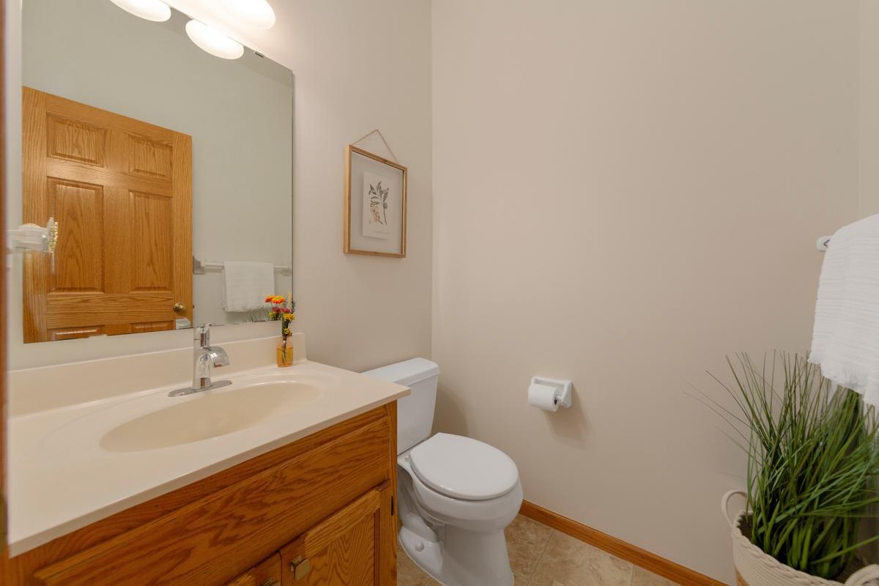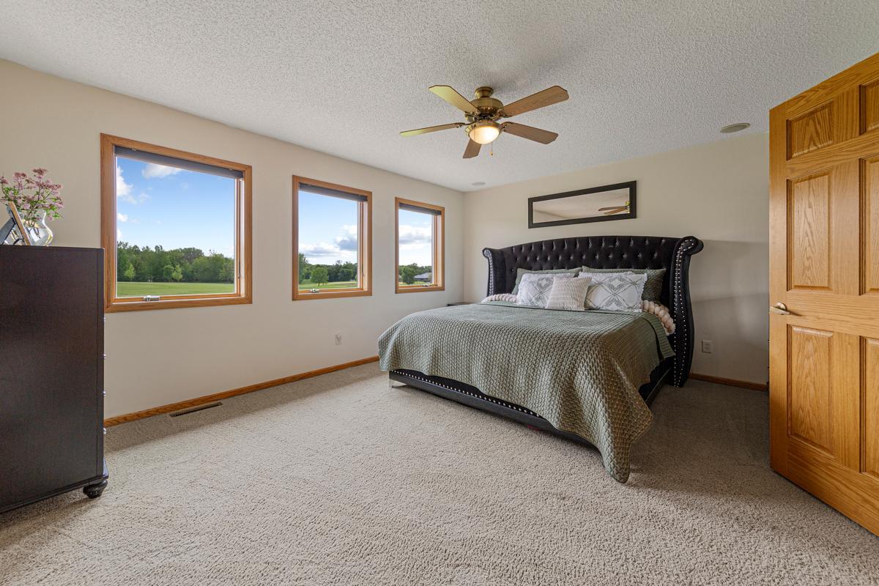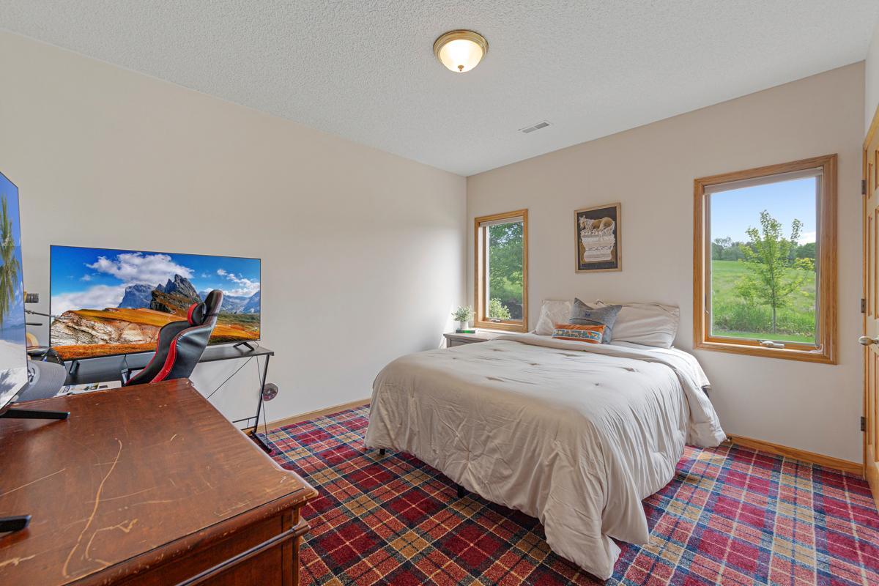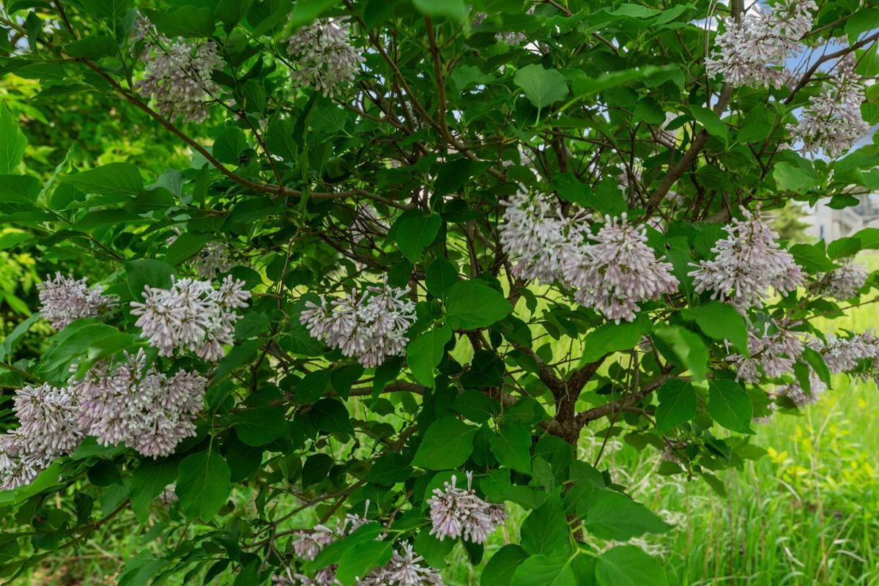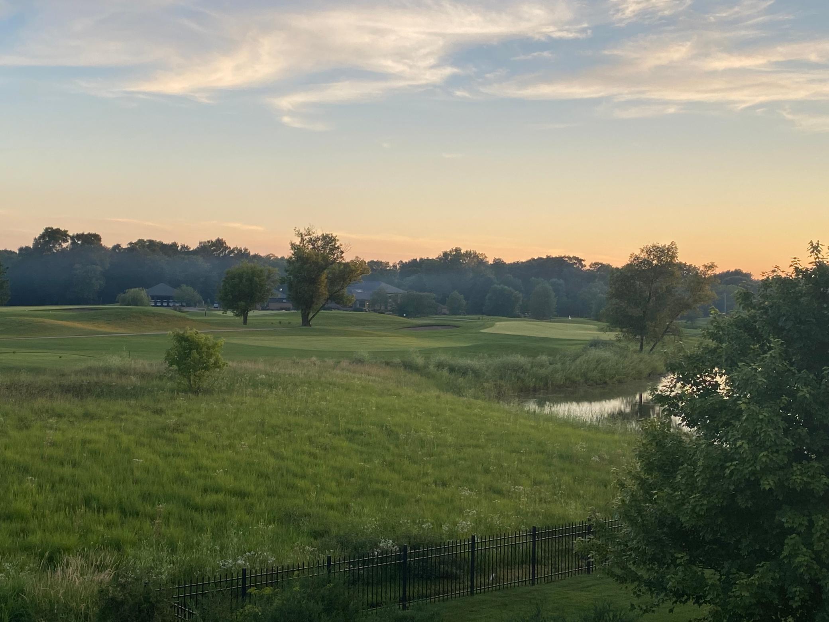
Property Listing
Description
Indulge in the elegance of this sun-drenched, impeccably crafted five-bedroom estate—an exquisite residence where every detail has been executed with unwavering precision and an eye for timeless sophistication. Designed to evoke a sense of serene grandeur, this home seamlessly blends comfort with luxury. At its heart lies a gourmet kitchen tailored for the discerning chef, boasting an expansive island with prep sink, stunning countertops, stainless steel appliances, and both formal and informal dining spaces ideal for intimate gatherings or grand entertaining. Two stately fireplaces add warmth and charm to the generously proportioned living areas, while a spacious laundry room and thoughtfully designed wet bar further enhance daily living. A true connoisseur’s haven awaits behind the bar: a dedicated home-brewing room, perfectly appointed for craft beer enthusiasts, paired with a temperature-controlled wine cellar to house your most cherished vintages. Step outside to a private sanctuary where refined leisure meets natural beauty—featuring a sweeping deck, stone patio, and a full outdoor kitchen.. Bask in breathtaking, uninterrupted views of manicured fairways, a tranquil pond shimmering in the sunlight, and a backdrop of majestic, mature trees. This is more than a home—it is a masterwork of comfort, style, and distinction, thoughtfully curated for the most discerning homeowner. Whether gathered around the fire pit under a canopy of stars or watching the sun dip behind the trees in a blaze of color, every day here ends in beauty!Property Information
Status: Active
Sub Type: ********
List Price: $670,770
MLS#: 6730731
Current Price: $670,770
Address: 1900 Legacy Drive, Faribault, MN 55021
City: Faribault
State: MN
Postal Code: 55021
Geo Lat: 44.310534
Geo Lon: -93.251019
Subdivision: Green View Estates
County: Rice
Property Description
Year Built: 2004
Lot Size SqFt: 14374.8
Gen Tax: 6850
Specials Inst: 0
High School: ********
Square Ft. Source:
Above Grade Finished Area:
Below Grade Finished Area:
Below Grade Unfinished Area:
Total SqFt.: 4268
Style: Array
Total Bedrooms: 5
Total Bathrooms: 4
Total Full Baths: 3
Garage Type:
Garage Stalls: 3
Waterfront:
Property Features
Exterior:
Roof:
Foundation:
Lot Feat/Fld Plain:
Interior Amenities:
Inclusions: ********
Exterior Amenities:
Heat System:
Air Conditioning:
Utilities:


