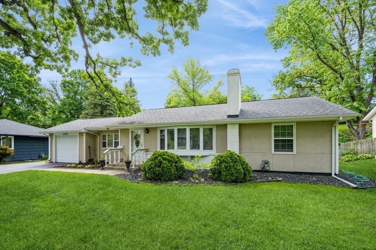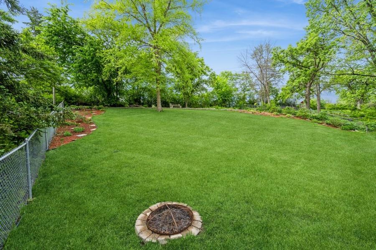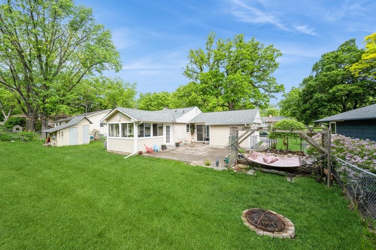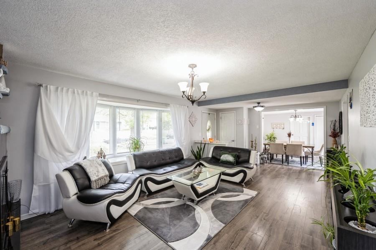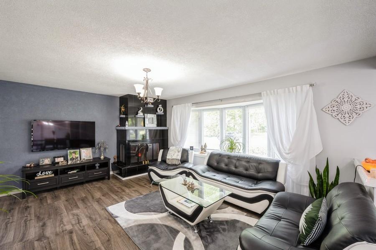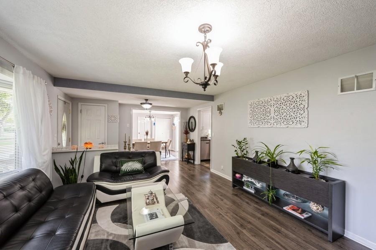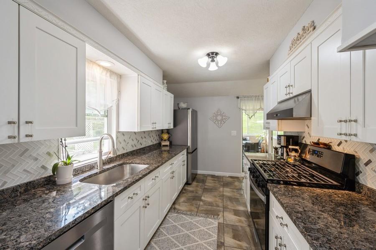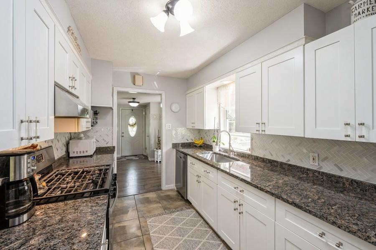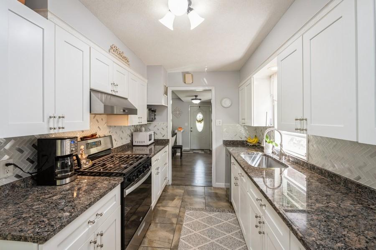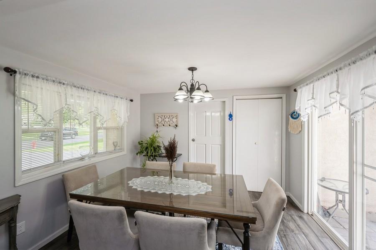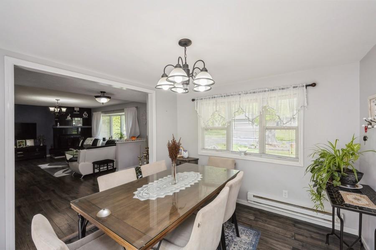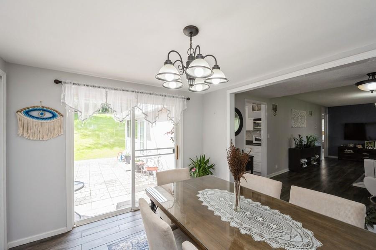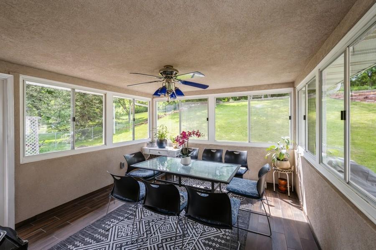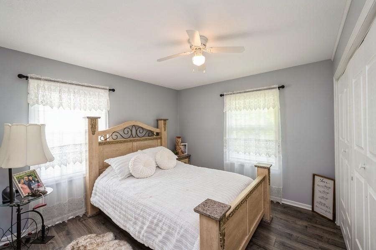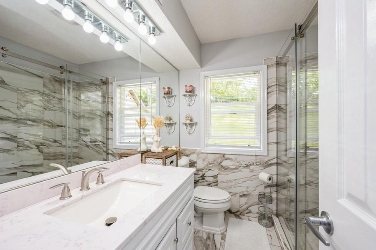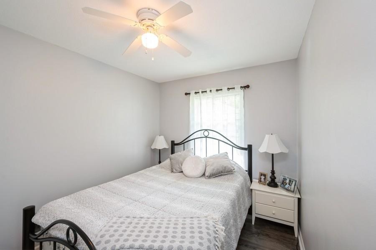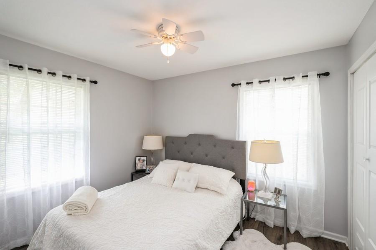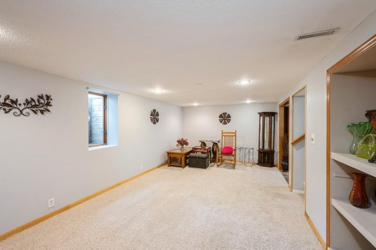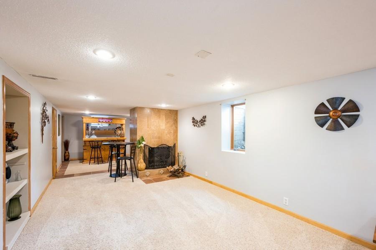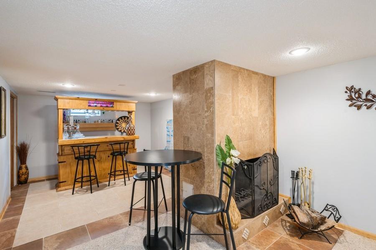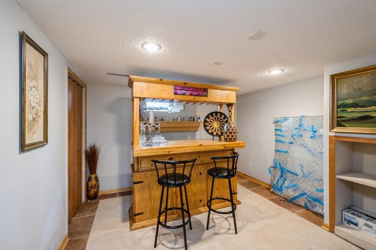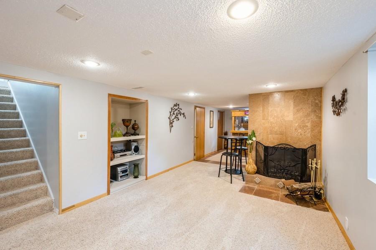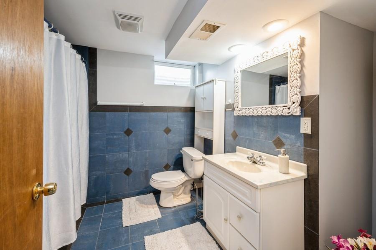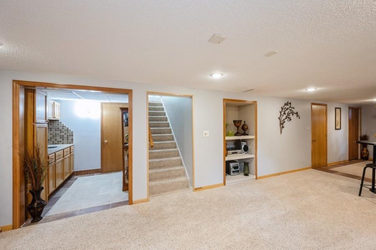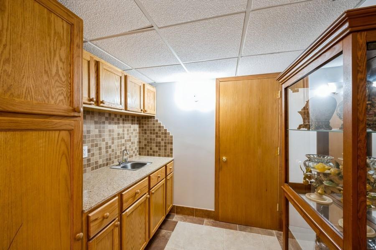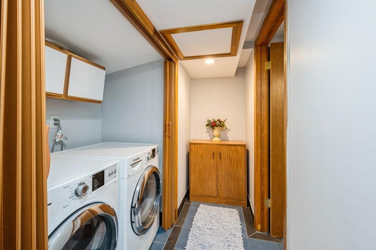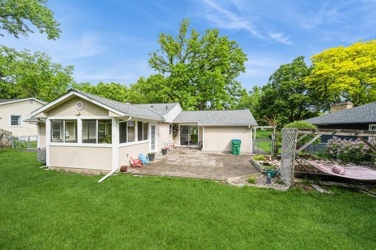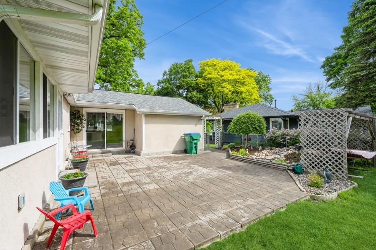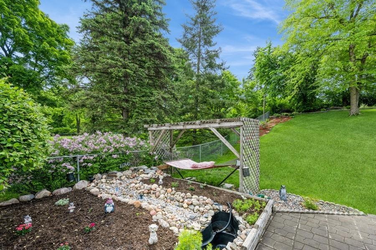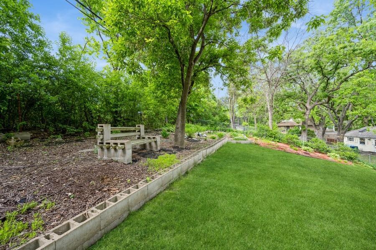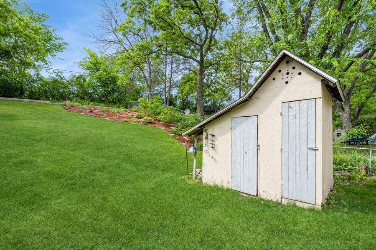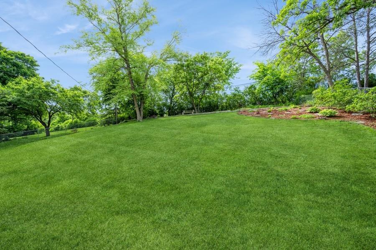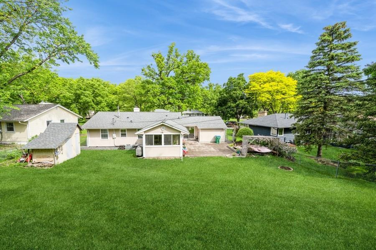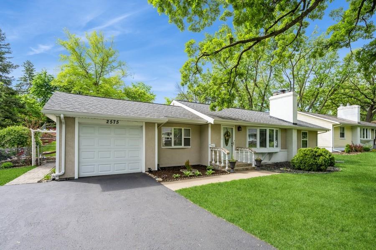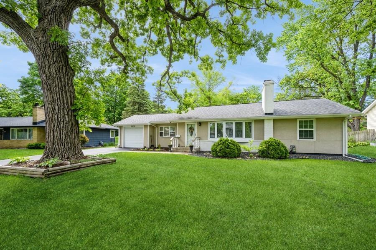
Property Listing
Description
Look no further, thoughtfully updated throughout, great lot and location this move in ready one-story home offers the perfect blend of comfort, character, and convenience. Step into a spacious living room filled with natural light from a large picture window, complemented by a cozy fireplace—ideal for relaxing evenings. The fully updated kitchen impresses with stainless steel appliances, granite countertops, stylish backsplash, white enameled cabinetry, tile floors and plenty of prep space and cabinetry. Just off the kitchen, a separate formal dining room opens to the backyard patio—perfect for seamless indoor-outdoor entertaining. You'll love spending quiet mornings or evenings in the main-level sunroom, offering a bright and peaceful retreat. All three bedrooms are located on the main level for added convenience. Gorgeous fully updated main level bath that is sure to impress. The fully finished lower level expands your living space with a large family room featuring a second fireplace, a bathroom, and a wet bar with additional storage—perfect for hosting or creating a home theater space. The laundry area is also located on this level for added functionality. Some additional updates include, new furnace and new carpet in basement. Step outside to a fully fenced backyard oasis, complete with lush landscaping and a spacious patio—ideal for summer barbecues or relaxing with family and friends. Don’t miss this fantastic opportunity to own this updated home with such a versatile outdoor space, close to all amenities and easy commuting, this is a must see home!Property Information
Status: Active
Sub Type: ********
List Price: $485,000
MLS#: 6731128
Current Price: $485,000
Address: 2575 Quebec Avenue S, Minneapolis, MN 55426
City: Minneapolis
State: MN
Postal Code: 55426
Geo Lat: 44.956028
Geo Lon: -93.376997
Subdivision: South Westwood Hills
County: Hennepin
Property Description
Year Built: 1954
Lot Size SqFt: 14374.8
Gen Tax: 5282
Specials Inst: 0
High School: ********
Square Ft. Source:
Above Grade Finished Area:
Below Grade Finished Area:
Below Grade Unfinished Area:
Total SqFt.: 2144
Style: Array
Total Bedrooms: 3
Total Bathrooms: 2
Total Full Baths: 2
Garage Type:
Garage Stalls: 1
Waterfront:
Property Features
Exterior:
Roof:
Foundation:
Lot Feat/Fld Plain: Array
Interior Amenities:
Inclusions: ********
Exterior Amenities:
Heat System:
Air Conditioning:
Utilities:


