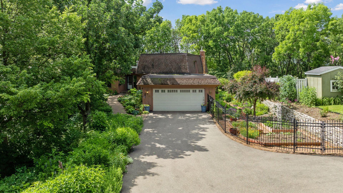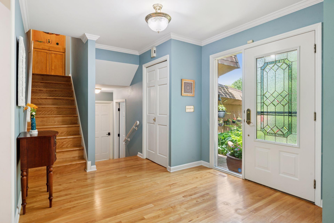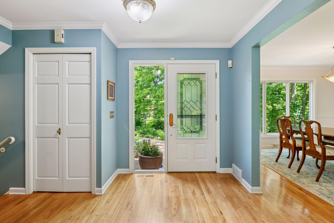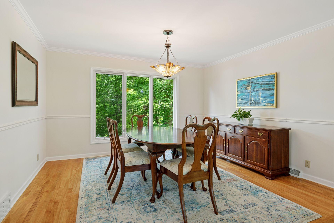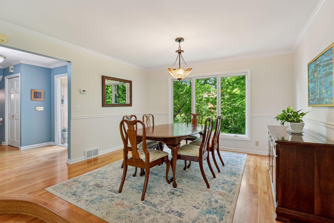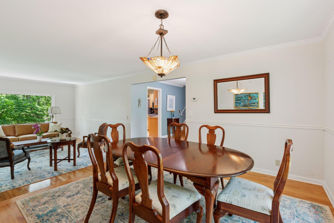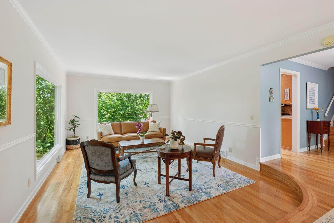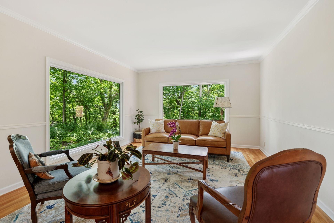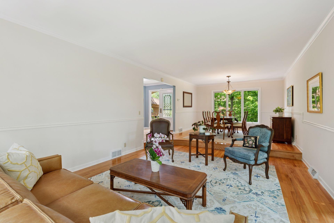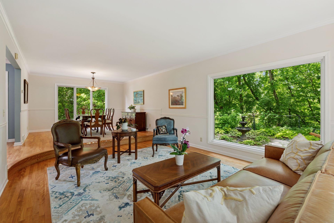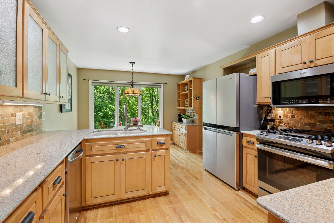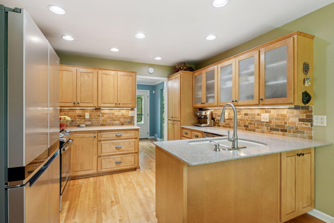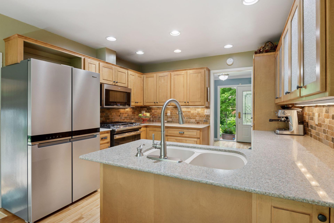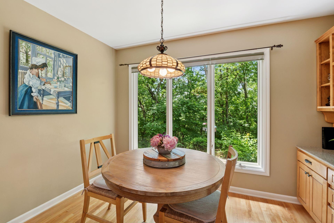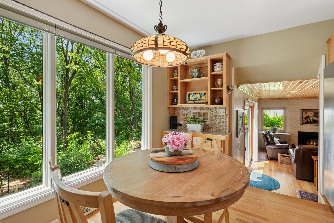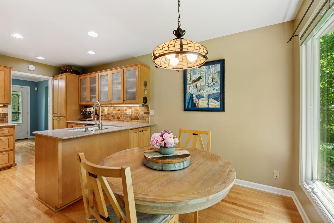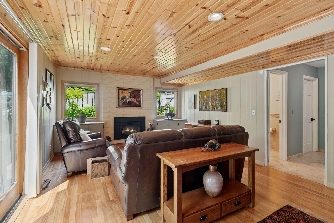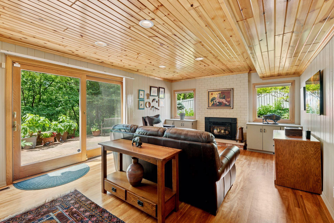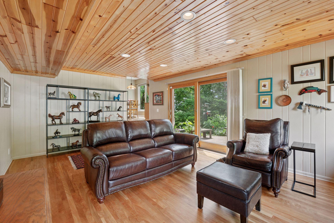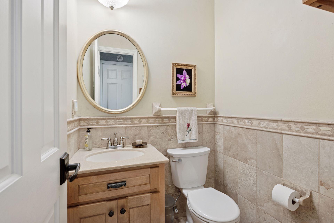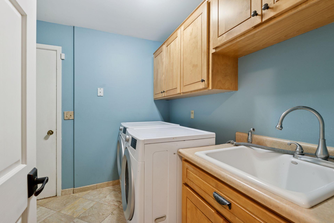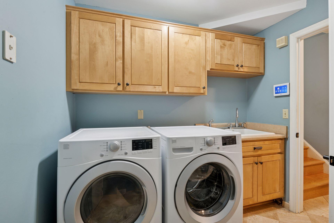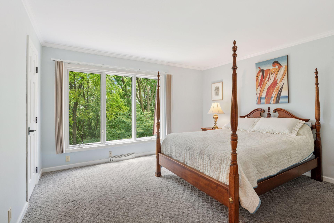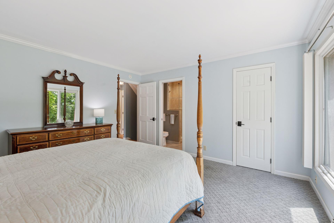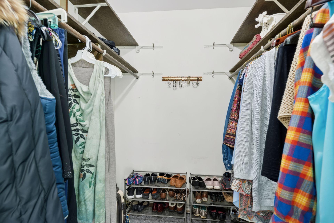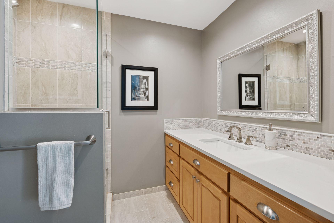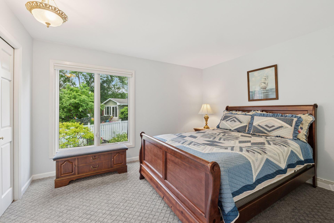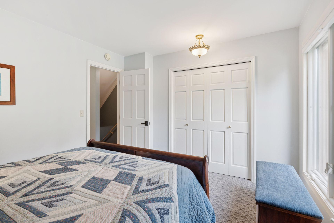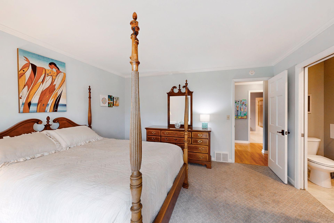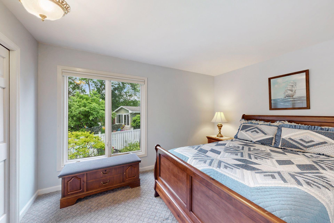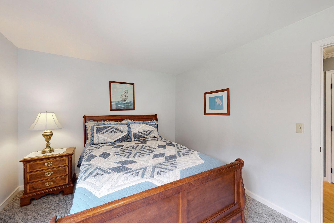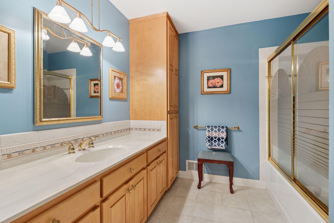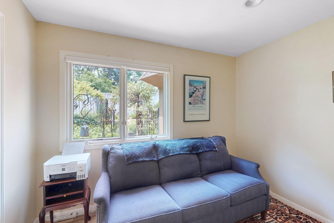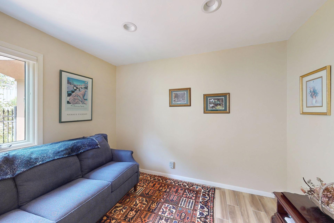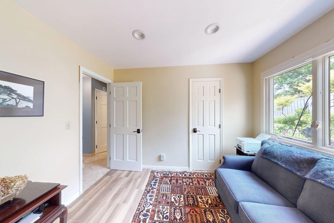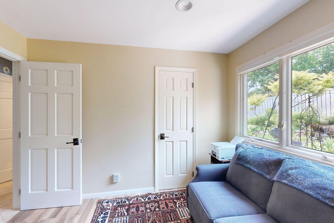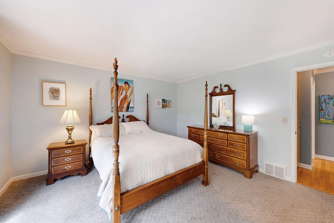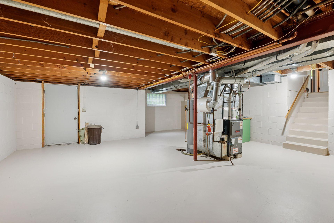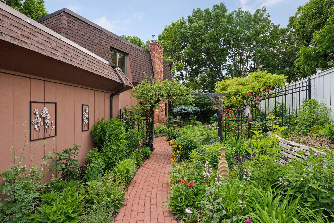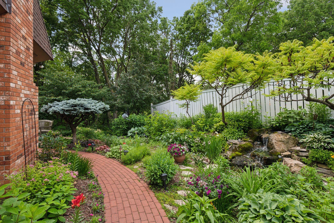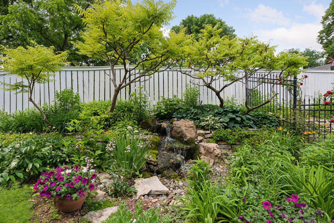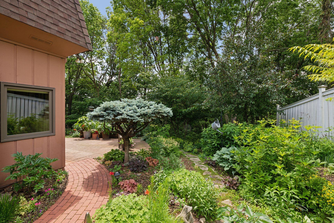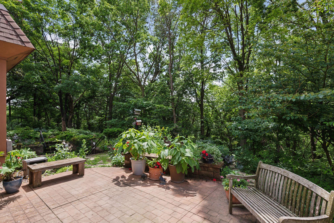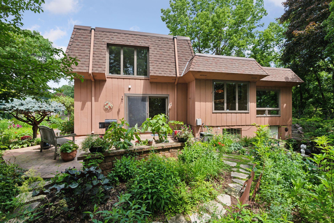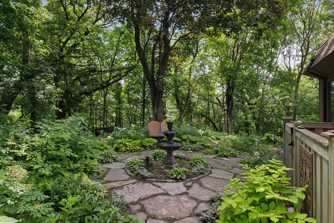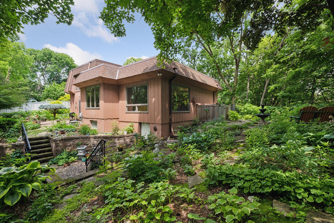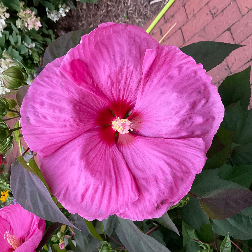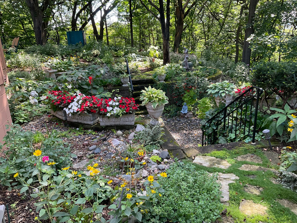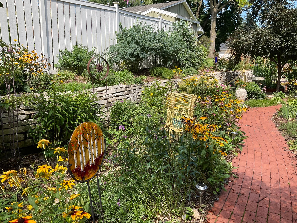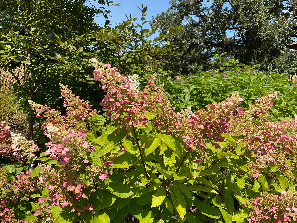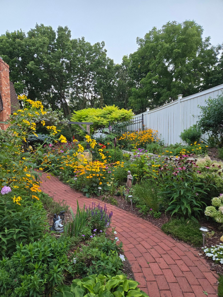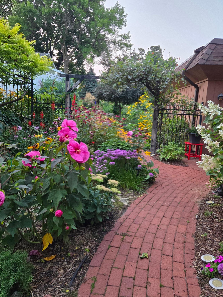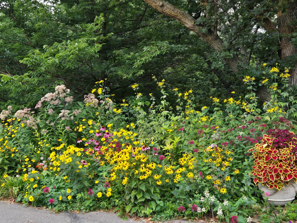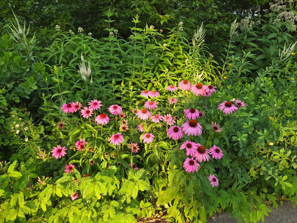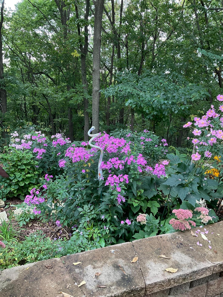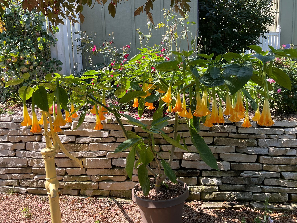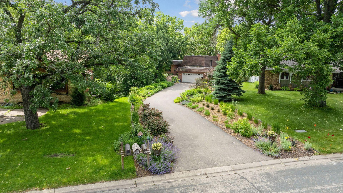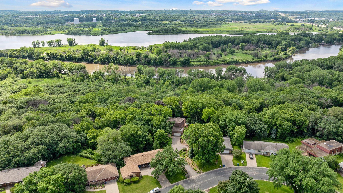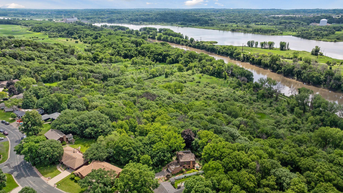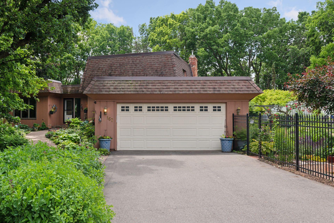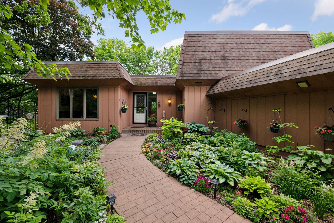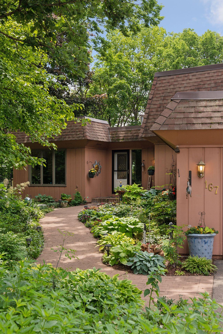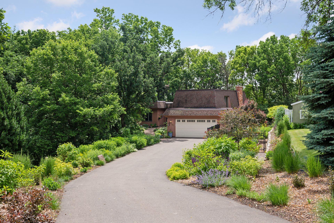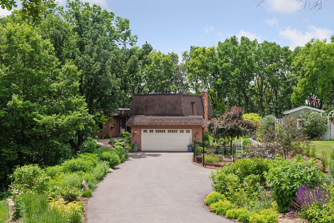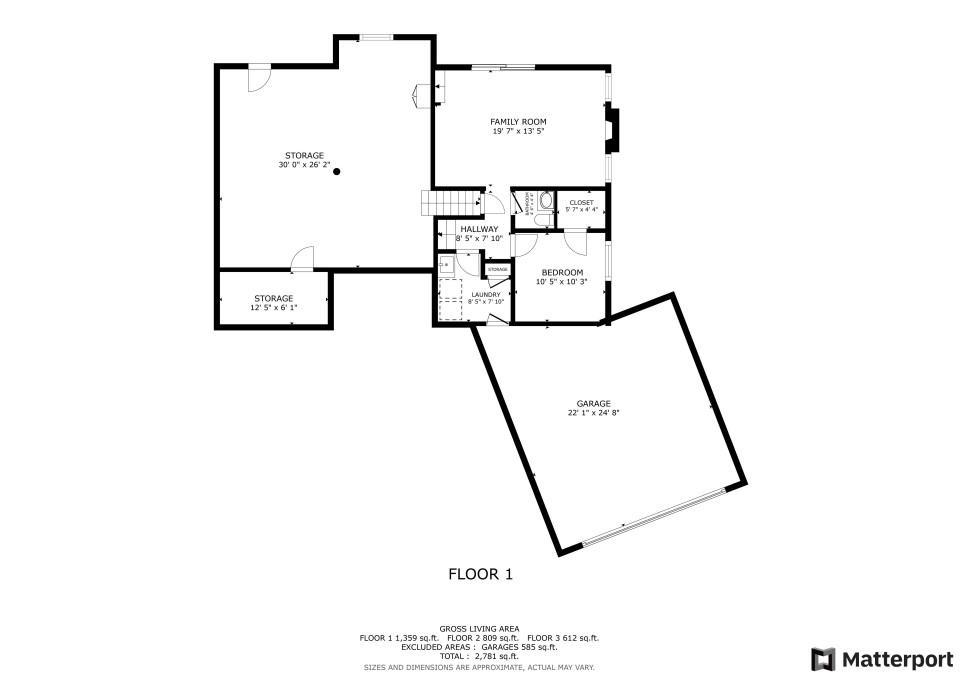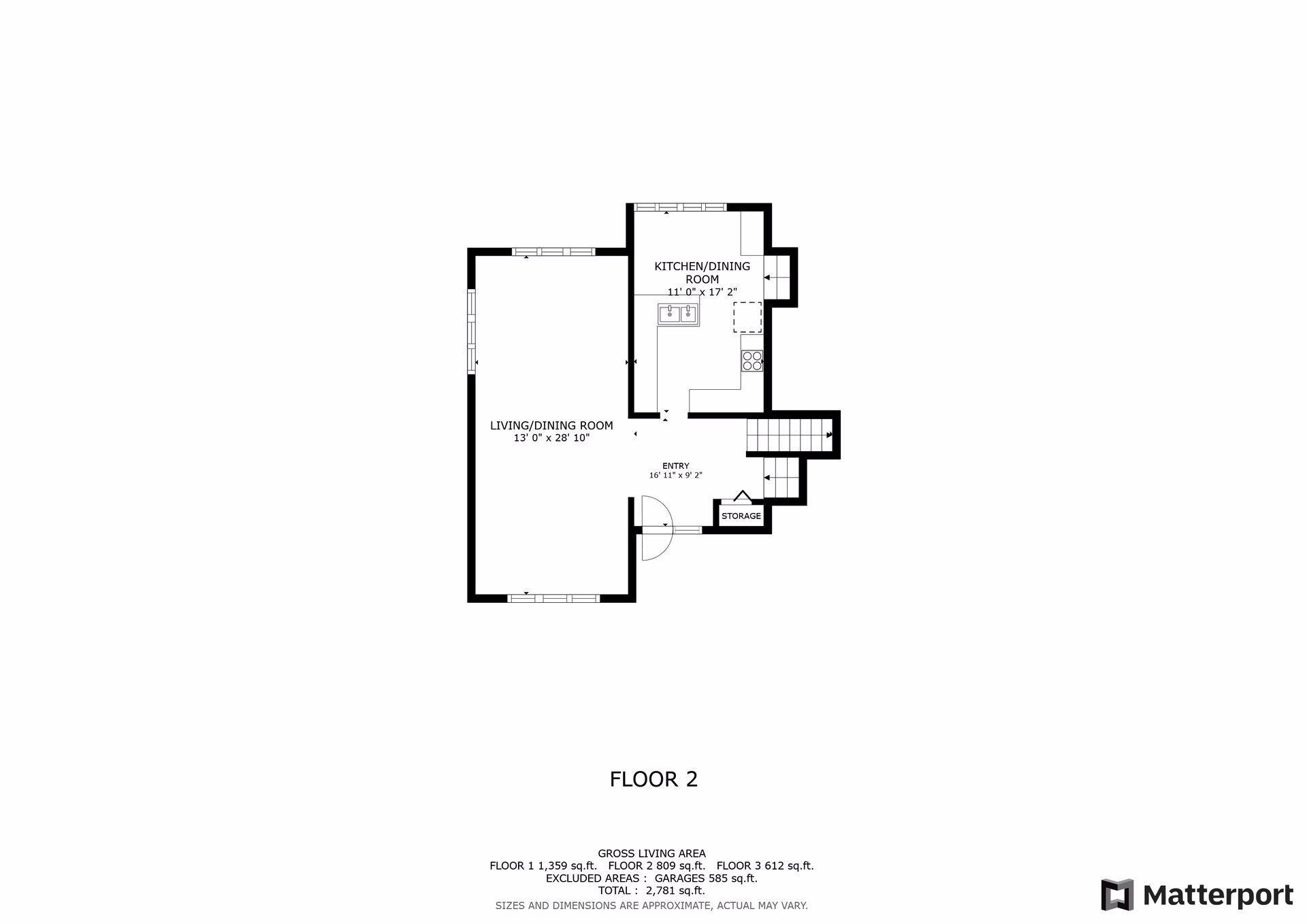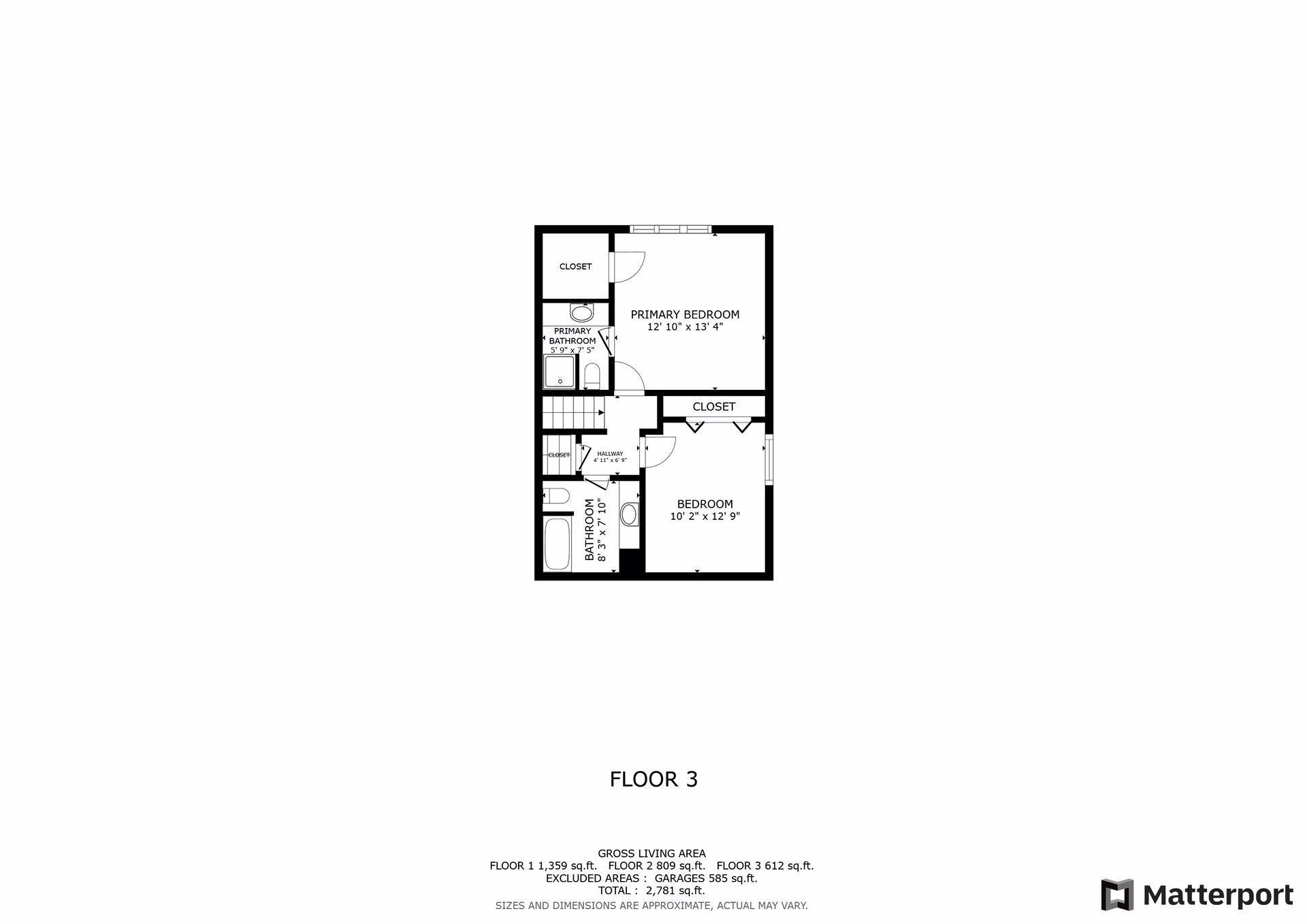
Property Listing
Description
A Nature Lover's Paradise on the River Bluffs. Discover the perfect harmony of comfort and nature in this stunning home nestled on a private wooded lot atop the serene river bluffs. Surrounded by lush greenery and adorned with abundant gardens, this property is truly a gardener's delight and an oasis for nature enthusiasts. Breathtaking Nature Views. Every window in the home offers stunning views of the surrounding landscape, creating a sense of tranquility and immersion in nature. Outstanding Multi-Level Floor Plan. This thoughtfully designed layout ensures spaciousness and functionality for every member of the family. Beautifully Updated Interiors. Enjoy the warmth of gleaming hardwood floors and the charm of modern updates throughout the home. Eat-in Kitchen. A chef's dream with newer appliances and refaced birch cabinetry, the kitchen is as practical as it is inviting for cooking and gathering. Relaxation Meets Modern Living. The inviting family room, complete with a cozy gas fireplace, opens directly to the patio, providing seamless indoor-outdoor living. Retreat to the primary suite featuring an updated 3/4 bath for a touch of luxurious comfort. Outdoor Bliss. Step outside to your own private sanctuary. From the cascading waterfall to the flourishing gardens, this home is a haven of peace and beauty. Perfect for relaxing mornings with coffee or hosting family gatherings surrounded by nature. This home isn’t just a residence; it’s a lifestyle. If you’re looking for comfort, privacy, and a deep connection with nature, this is the place for you. Don’t miss the chance to experience all this home has to offer.Property Information
Status: Active
Sub Type: ********
List Price: $550,000
MLS#: 6731244
Current Price: $550,000
Address: 167 Spring Valley Drive, Bloomington, MN 55420
City: Bloomington
State: MN
Postal Code: 55420
Geo Lat: 44.80921
Geo Lon: -93.281264
Subdivision: Spring Valley 2nd Add
County: Hennepin
Property Description
Year Built: 1971
Lot Size SqFt: 21344
Gen Tax: 7610
Specials Inst: 0
High School: ********
Square Ft. Source:
Above Grade Finished Area:
Below Grade Finished Area:
Below Grade Unfinished Area:
Total SqFt.: 2780
Style: Array
Total Bedrooms: 3
Total Bathrooms: 3
Total Full Baths: 1
Garage Type:
Garage Stalls: 2
Waterfront:
Property Features
Exterior:
Roof:
Foundation:
Lot Feat/Fld Plain:
Interior Amenities:
Inclusions: ********
Exterior Amenities:
Heat System:
Air Conditioning:
Utilities:


