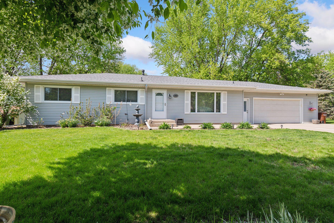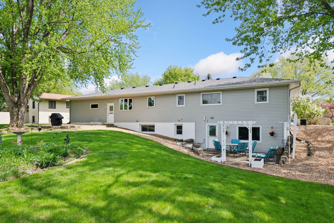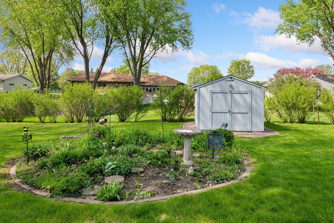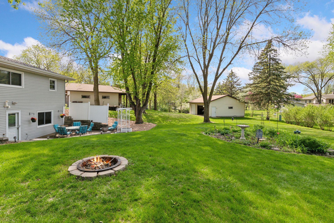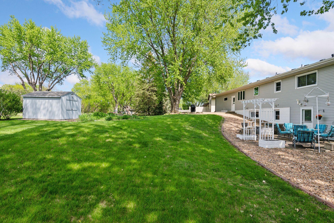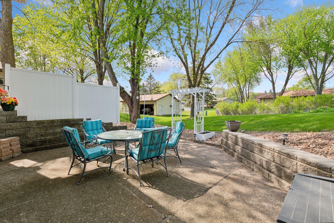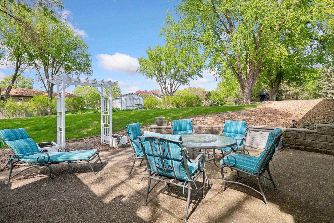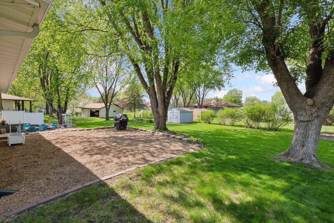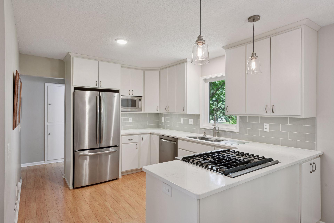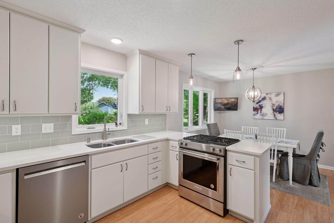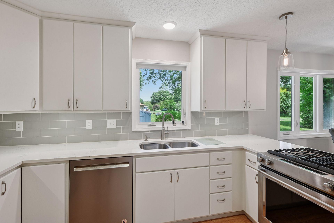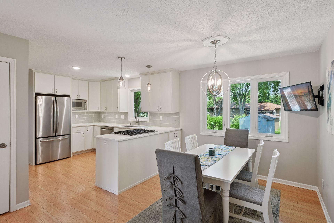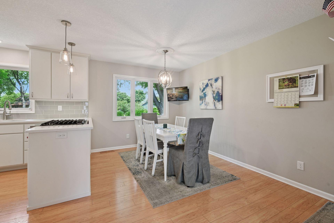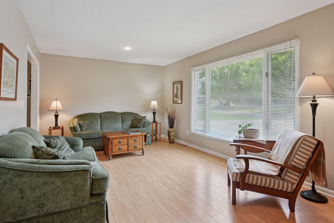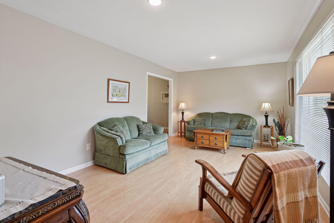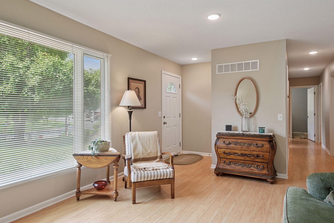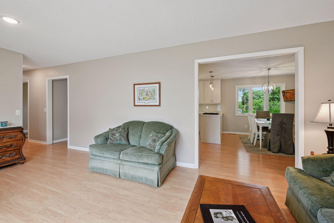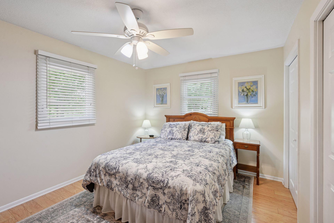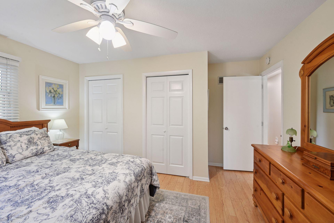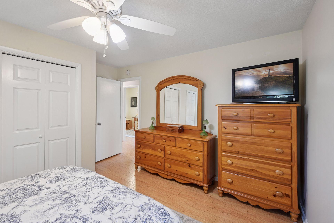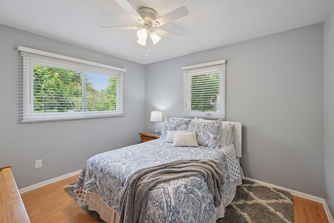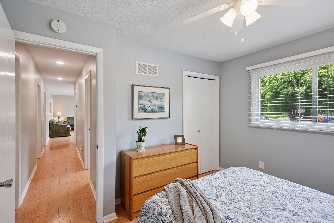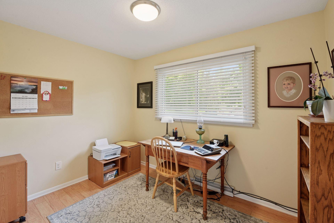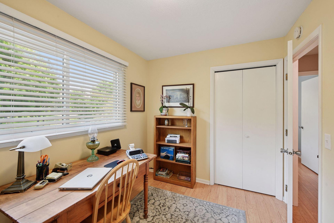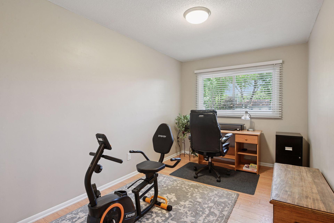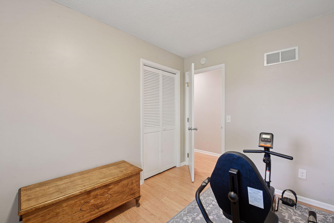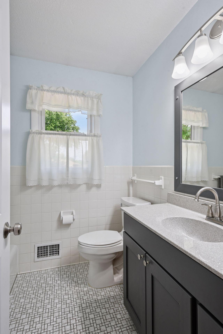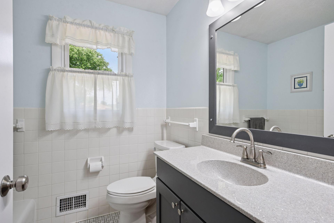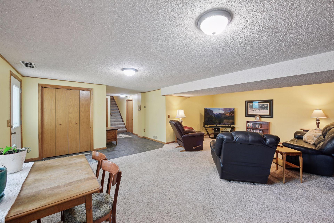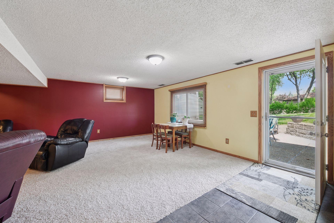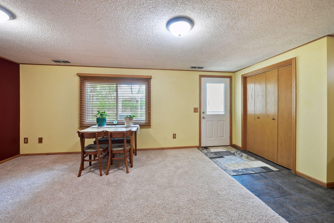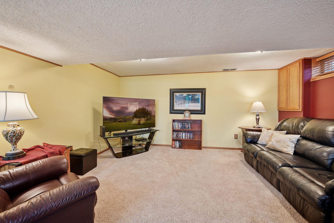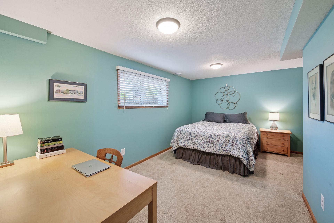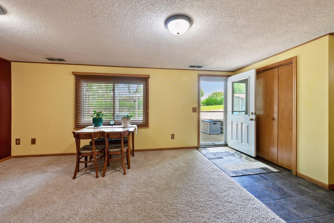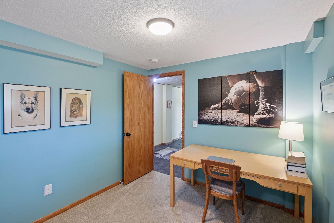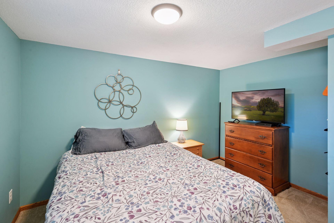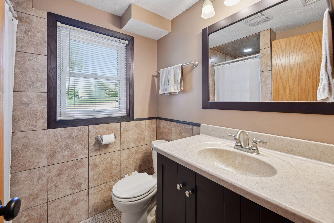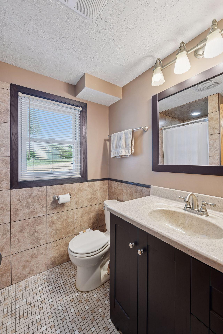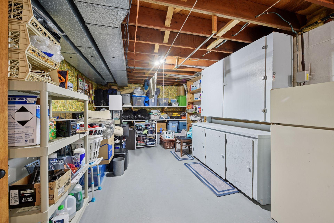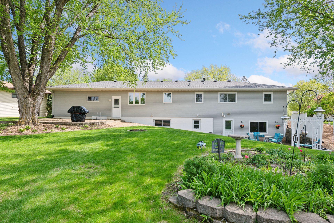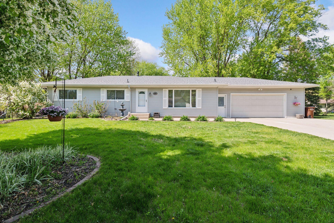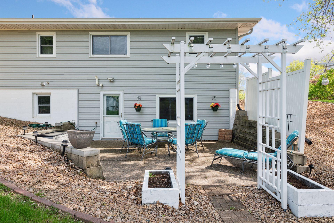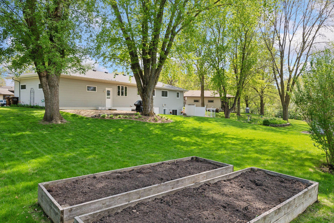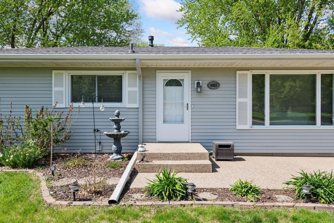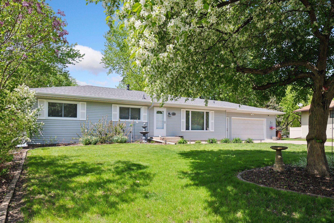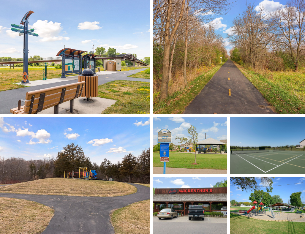
Property Listing
Description
Meticulously maintained, walkout rambler, nestled in the quiet charm of Saint Bonifacious! It offers a spacious home floor plan w/ 4 bedrooms on the main level The heart of the home is the updated kitchen, showcasing sleek quartz countertops, classic subway tile backsplash, and stainless-steel appliances—a stylish and functional space for cooking and gathering. The kitchen opens to a bright, informal dining space and inviting living room. Newer windows throughout bring in a generous natural light. You'll love the LVT flooring that flow throughout the main level, adding warmth and beautiful mix of natural wood and white trim and doors. Long list of updates – Kitchen remodel (2017), Water heater (2023), New roof (2022), Garage window / door (2023), all newer windows except front picture window, knockdown ceiling on main level, and just a well-cared for, owner home! Walkout to the backyard for the lower level featuring, a large family room, flex space for a home gym or office, and ample storage. Convenient backyard storage shed for the yard equipment and all the extras. Situated on a spacious lot with treed lined views, this home provides peaceful suburban living just a short drive from local parks, trails, Lake Waconia, and 110-Waconia schools. A true gem for anyone looking for space, privacy, and small-town charm! This home is a must see!Property Information
Status: Active
Sub Type: ********
List Price: $375,000
MLS#: 6731314
Current Price: $375,000
Address: 4051 Elmwood Drive, Saint Bonifacius, MN 55375
City: Saint Bonifacius
State: MN
Postal Code: 55375
Geo Lat: 44.904785
Geo Lon: -93.75311
Subdivision: Wildwood View 2nd Add
County: Hennepin
Property Description
Year Built: 1973
Lot Size SqFt: 18295.2
Gen Tax: 3824
Specials Inst: 0
High School: ********
Square Ft. Source:
Above Grade Finished Area:
Below Grade Finished Area:
Below Grade Unfinished Area:
Total SqFt.: 2632
Style: Array
Total Bedrooms: 4
Total Bathrooms: 2
Total Full Baths: 2
Garage Type:
Garage Stalls: 2
Waterfront:
Property Features
Exterior:
Roof:
Foundation:
Lot Feat/Fld Plain: Array
Interior Amenities:
Inclusions: ********
Exterior Amenities:
Heat System:
Air Conditioning:
Utilities:


