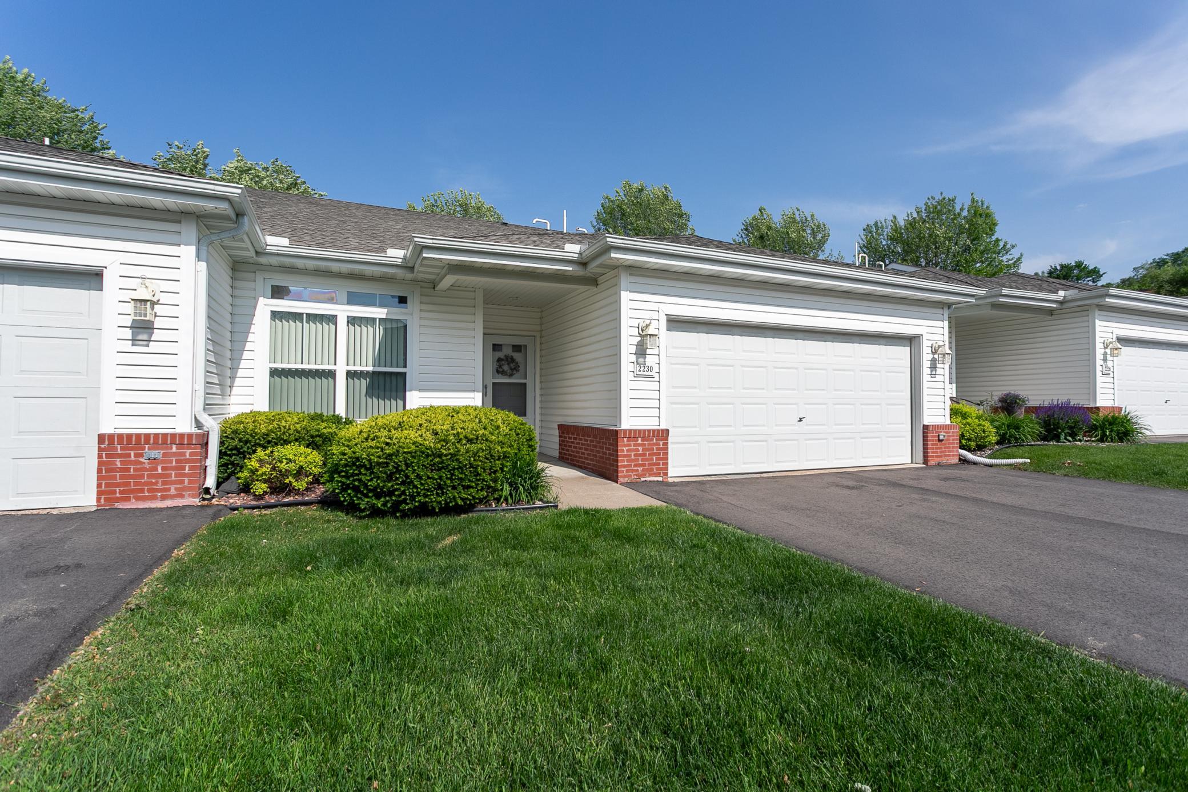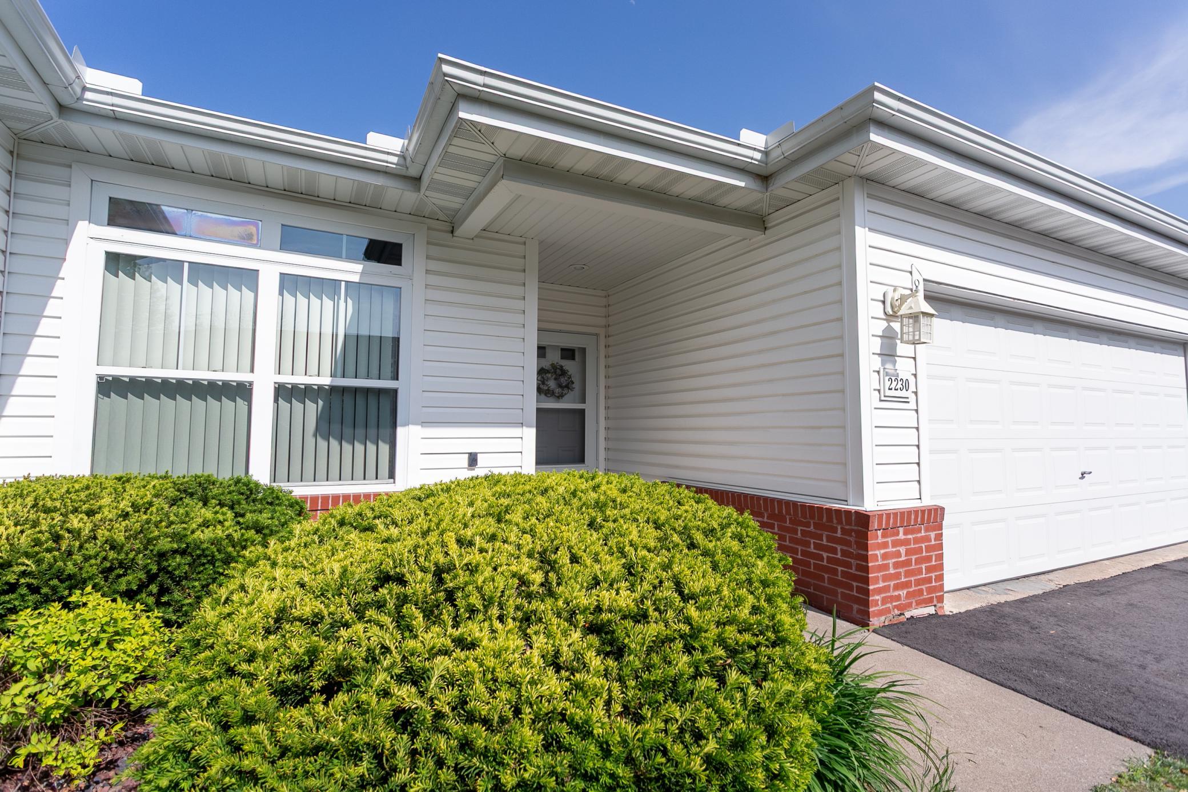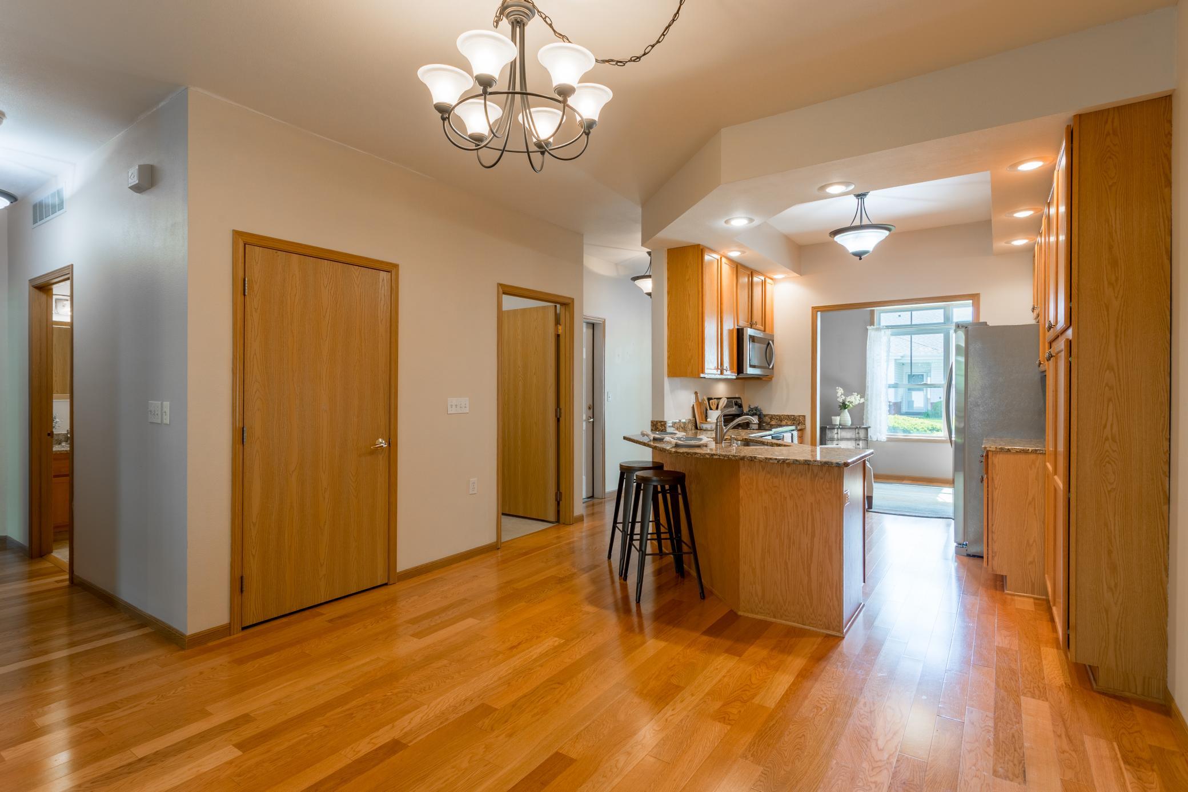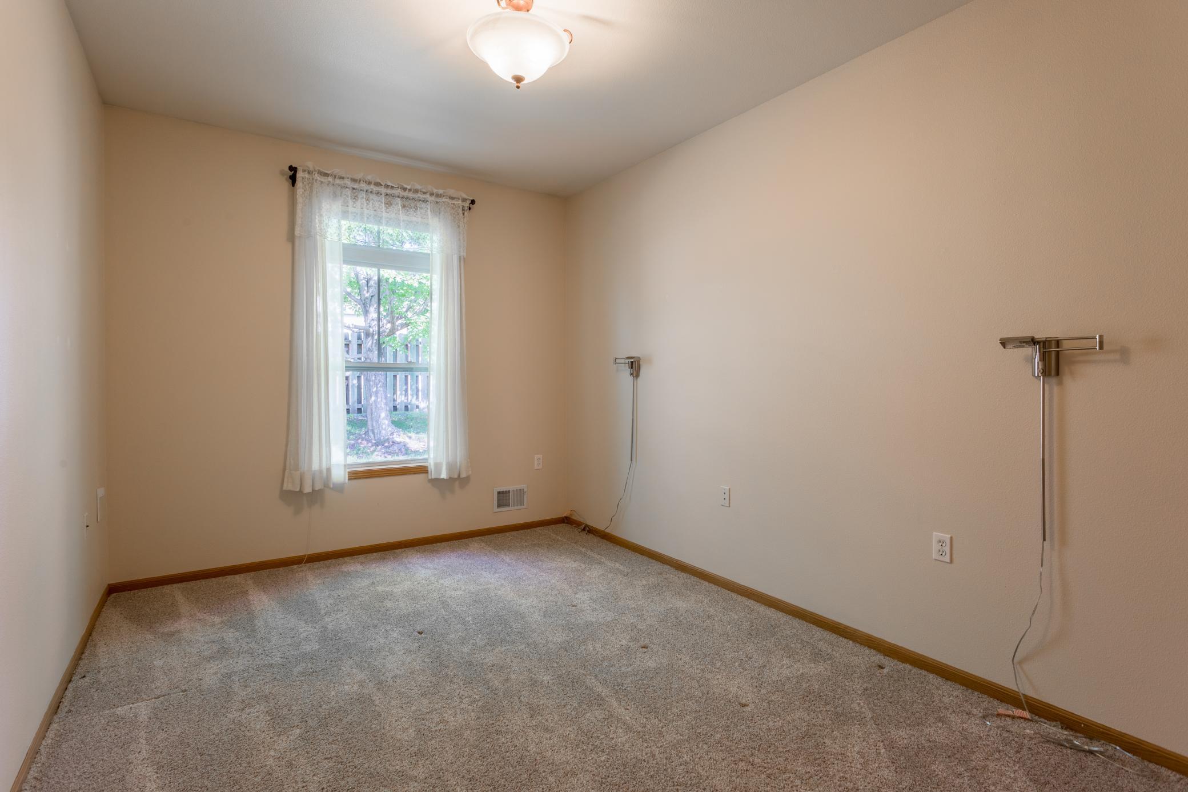
Property Listing
Description
Immaculate one-level townhome with modern updates and thoughtful touches! Welcome to easy living in this beautifully maintained one-level townhome, packed with updates and designed for comfort and convenience. From the moment you step inside, you'll appreciate the open layout and tasteful finishes throughout. Enjoy the updated kitchen featuring granite countertops, laminate flooring, and brand new stainless-steel refrigerator and dishwasher (2025), blending seamlessly into the updated space. Relax in the cozy sitting room with elegant, coffered ceilings and built-ins, or retreat to the primary suite with a generous walk-in closet complete with custom built-ins. The tiled bathroom includes luxurious heated floors, perfect for chilly Minnesota mornings. Additional highlights include: the heated and insulated garage for year-round comfort, the spacious concrete patio, ideal for outdoor entertaining or relaxation, plus so many big ticket items recently replaced– furnace (2023), roof and gutters (2023), and a brand new driveway and in-ground sprinkler system (2024). This home offers the best of low-maintenance, single-level living with high-end features and a warm, inviting feel. Don't miss your opportunity to own this turnkey townhome—schedule your showing today! OFFER RECEIVED. HIGHEST AND BEST OFFERS DUE 7PM ON SATURDAY 6/7.Property Information
Status: Active
Sub Type: ********
List Price: $250,000
MLS#: 6731811
Current Price: $250,000
Address: 2230 Lower Afton Road E, Saint Paul, MN 55119
City: Saint Paul
State: MN
Postal Code: 55119
Geo Lat: 44.93243
Geo Lon: -93.005967
Subdivision: Cic 469 Glen-Dawn Twnhms
County: Ramsey
Property Description
Year Built: 2002
Lot Size SqFt: 2613.6
Gen Tax: 3874
Specials Inst: 0
High School: ********
Square Ft. Source:
Above Grade Finished Area:
Below Grade Finished Area:
Below Grade Unfinished Area:
Total SqFt.: 1376
Style: Array
Total Bedrooms: 2
Total Bathrooms: 2
Total Full Baths: 1
Garage Type:
Garage Stalls: 2
Waterfront:
Property Features
Exterior:
Roof:
Foundation:
Lot Feat/Fld Plain:
Interior Amenities:
Inclusions: ********
Exterior Amenities:
Heat System:
Air Conditioning:
Utilities:

































