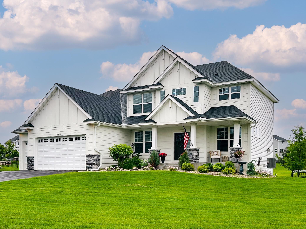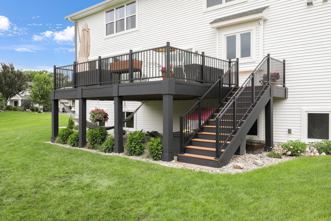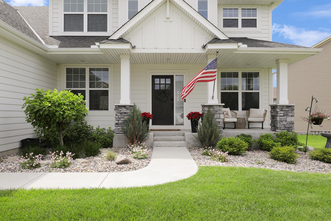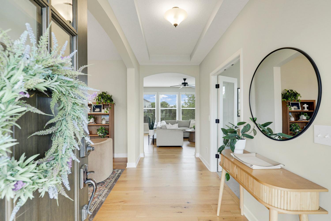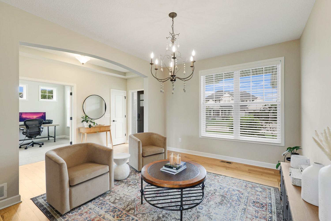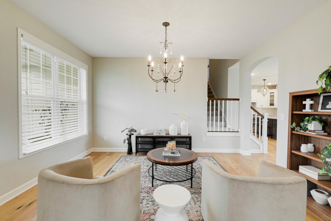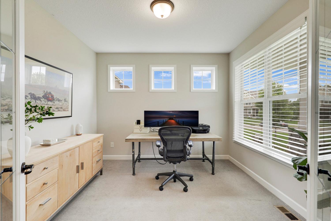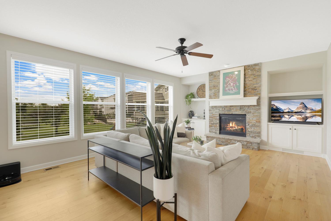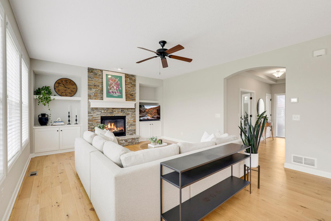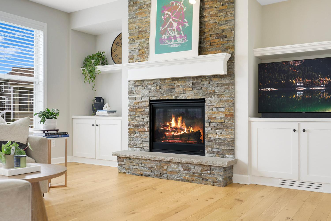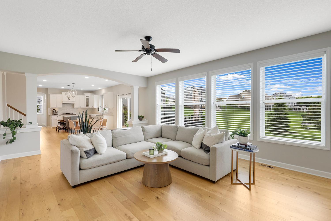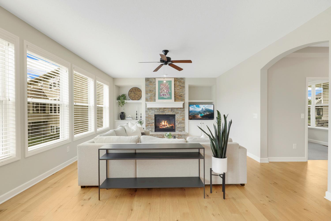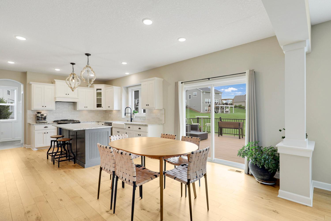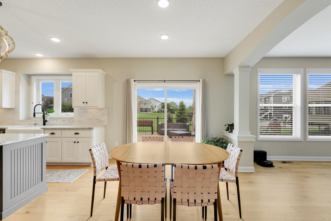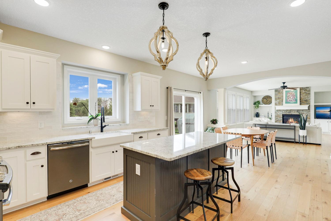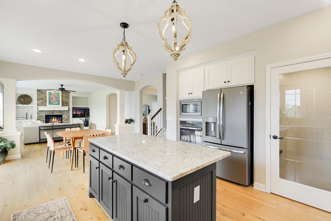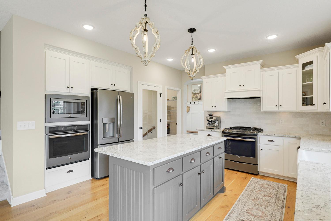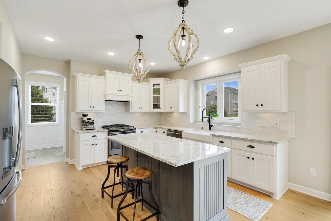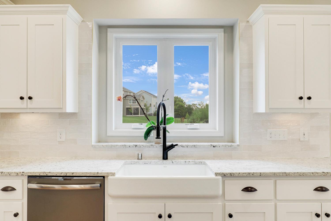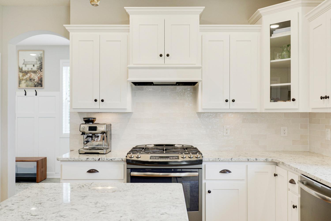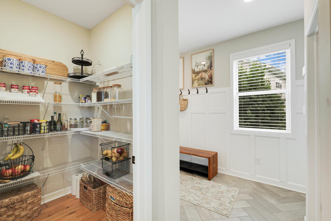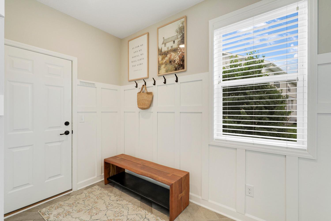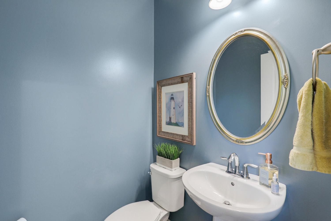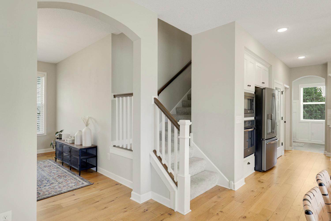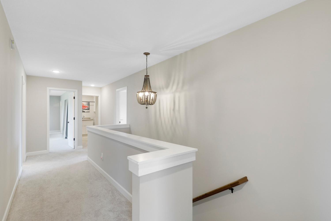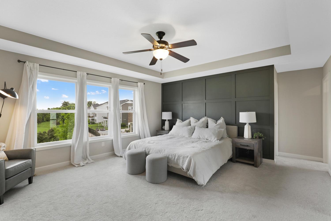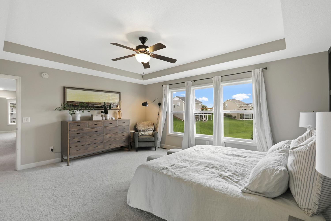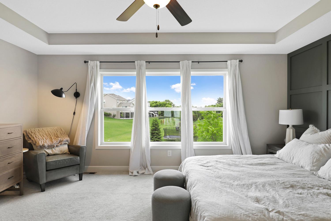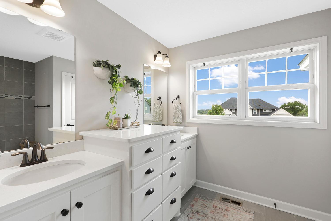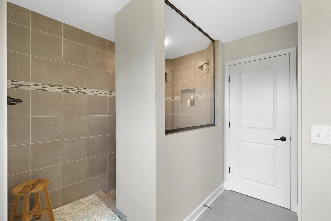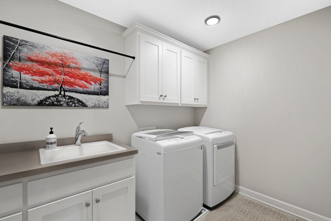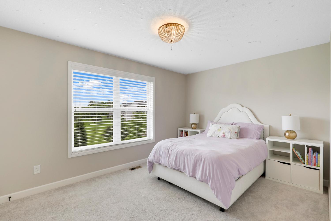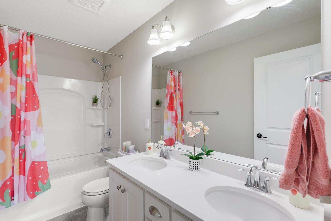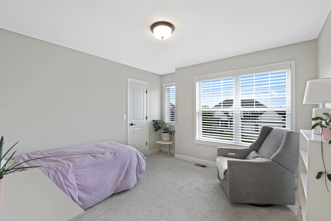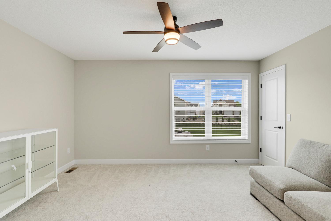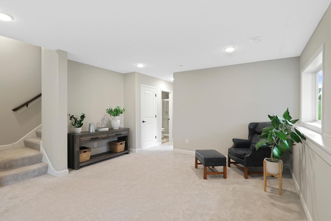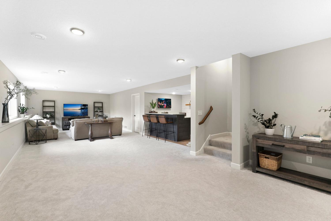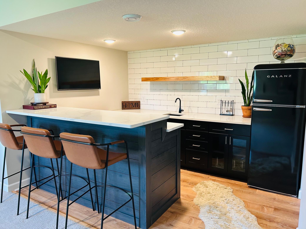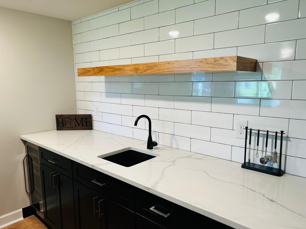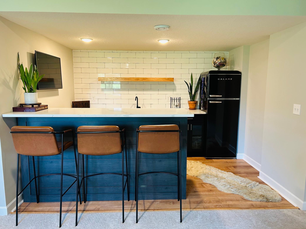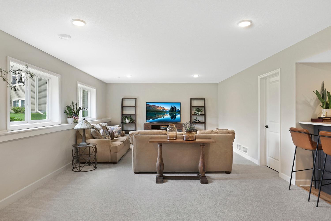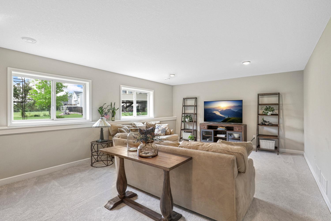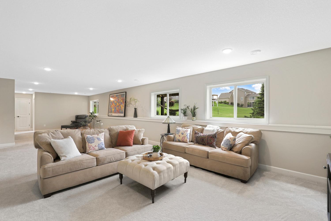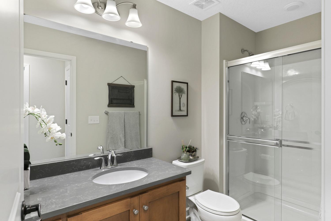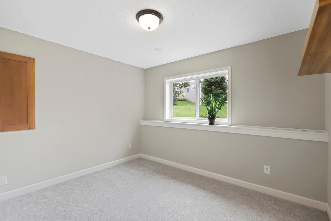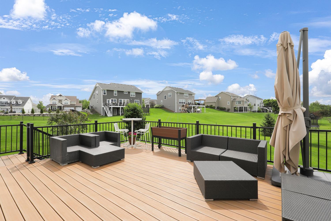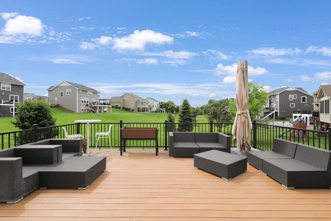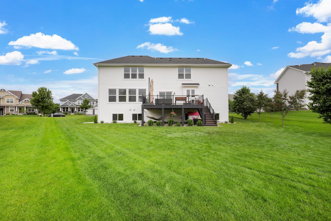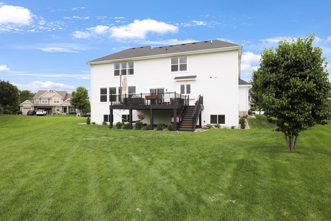
Property Listing
Description
Stylish and amenity-packed two-Story home in a prime location! Fall in love with this beautifully appointed two-story home in one of the area’s most sought-after neighborhoods! From the moment you step inside, you'll be impressed by the thoughtful layout, fresh paint, and upscale finishes throughout. Large windows and a south-facing backyard fill the home with natural light, creating a warm and inviting atmosphere in every room. At the heart of the home, is a gourmet kitchen, featuring handcrafted cabinetry, stone countertops, double ovens, and an enormous walk-in pantry. The open-concept living area centers around a striking natural stone gas fireplace flanked by custom built-ins perfect for relaxing or entertaining. With five spacious bedrooms, each with its own walk-in closet, there’s room for everyone. Additional main-level highlights include a private home office and a well-designed custom mudroom. Step outside to a large maintenance-free deck with steps leading down to a beautifully open backyard, backing up to shared greenspace where neighborhood kids can run and play. The oversized front yard offers even more space to enjoy. Upstairs, the luxurious primary suite serves as a true spa-like retreat, featuring dual shower heads, elegant tilework, and a calming ambiance. A convenient upper-level laundry room adds everyday functionality. The finished lower level offers even more living space, including a custom-built bar, ideal for game nights, hosting friends, or relaxing evenings at home. Plus, enjoy easy access to nearby trails for walking, running, or biking. Don't miss it!Property Information
Status: Active
Sub Type: ********
List Price: $774,900
MLS#: 6731813
Current Price: $774,900
Address: 8633 Ambergate Drive, Victoria, MN 55386
City: Victoria
State: MN
Postal Code: 55386
Geo Lat: 44.846948
Geo Lon: -93.687845
Subdivision: Rhapsody North 2nd Add
County: Carver
Property Description
Year Built: 2017
Lot Size SqFt: 15681.6
Gen Tax: 7772
Specials Inst: 0
High School: ********
Square Ft. Source:
Above Grade Finished Area:
Below Grade Finished Area:
Below Grade Unfinished Area:
Total SqFt.: 4302
Style: Array
Total Bedrooms: 5
Total Bathrooms: 4
Total Full Baths: 2
Garage Type:
Garage Stalls: 3
Waterfront:
Property Features
Exterior:
Roof:
Foundation:
Lot Feat/Fld Plain:
Interior Amenities:
Inclusions: ********
Exterior Amenities:
Heat System:
Air Conditioning:
Utilities:


