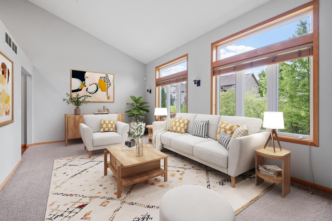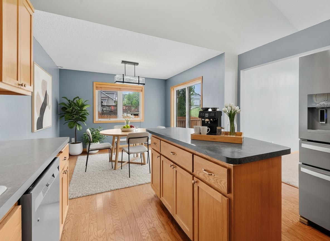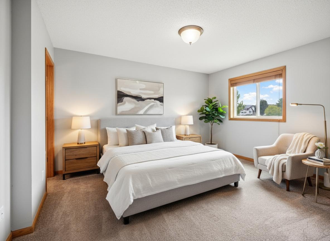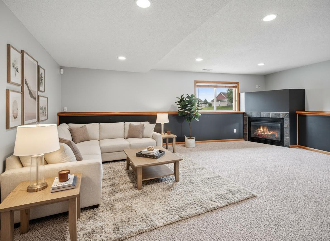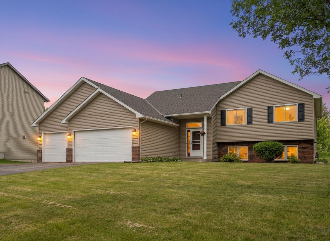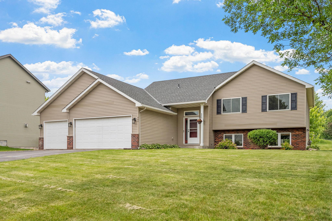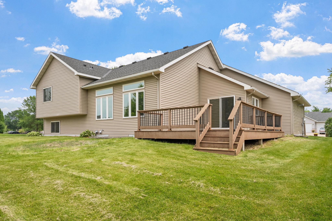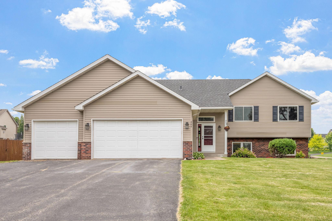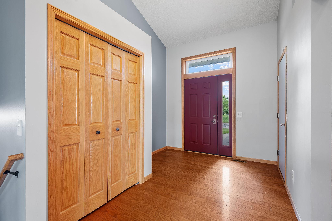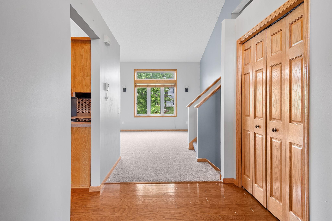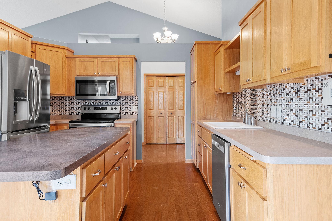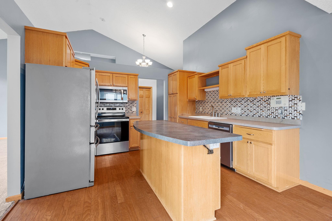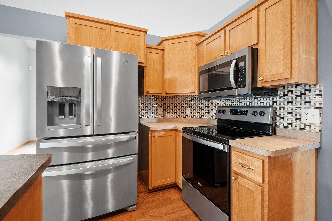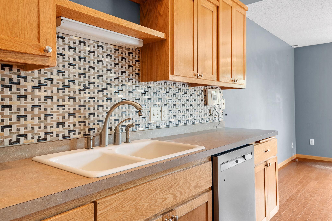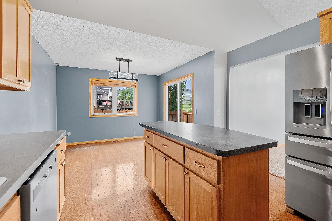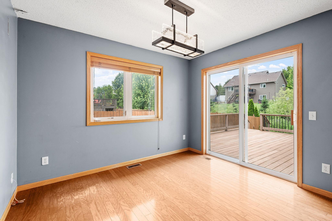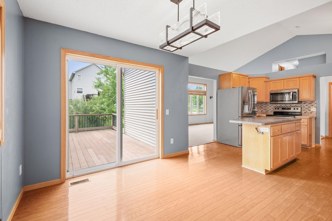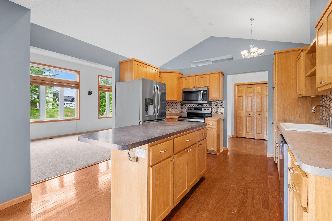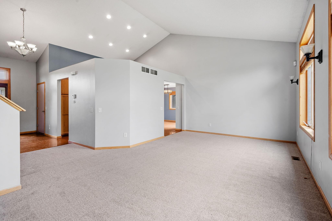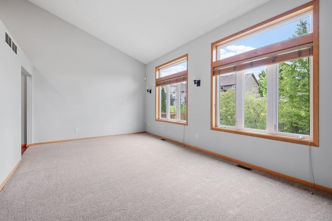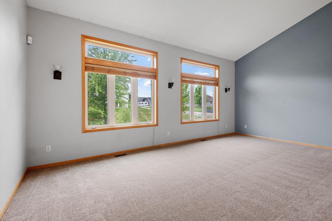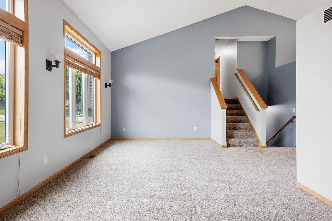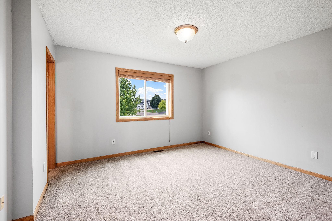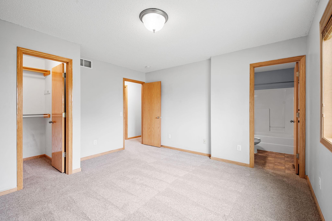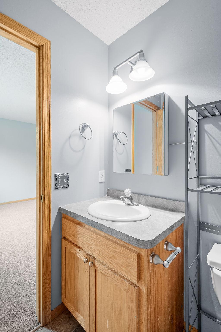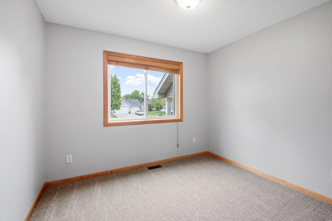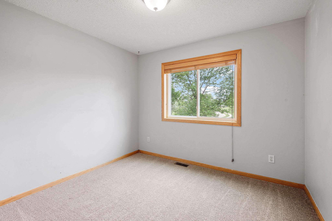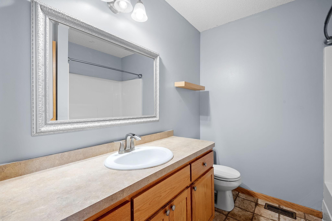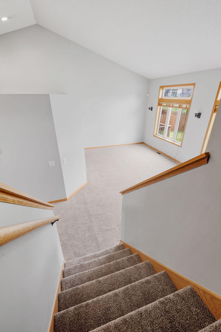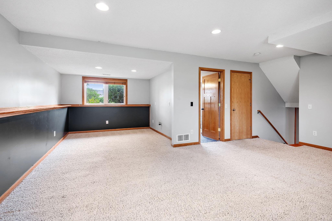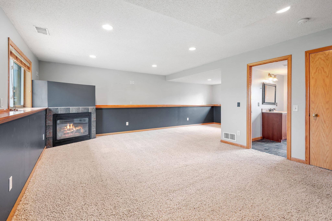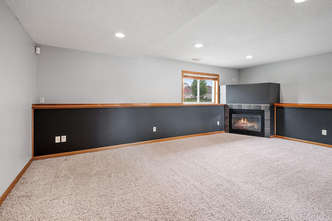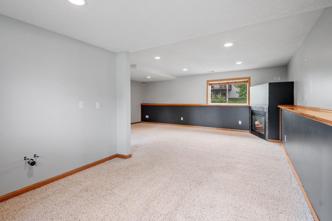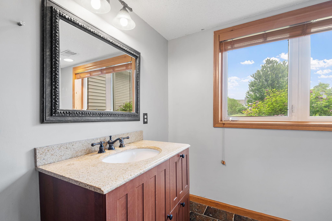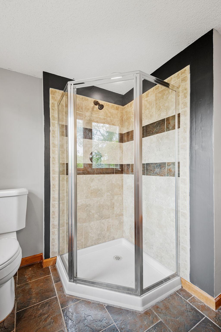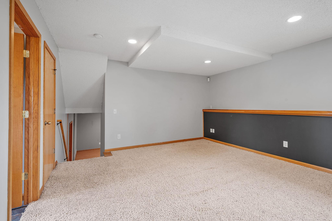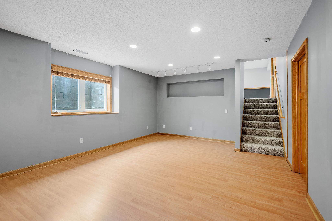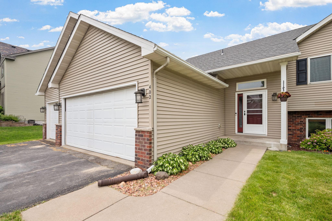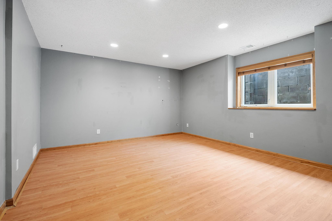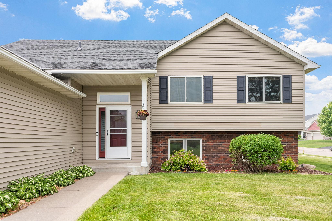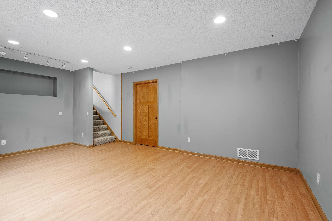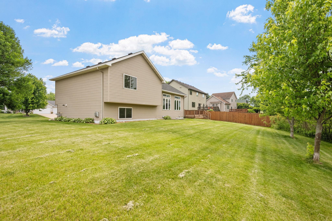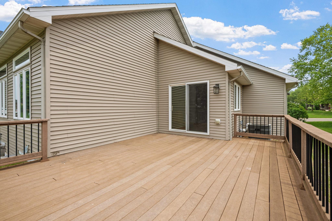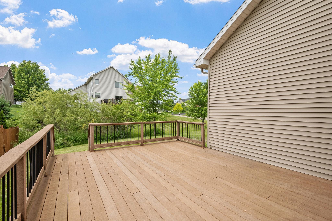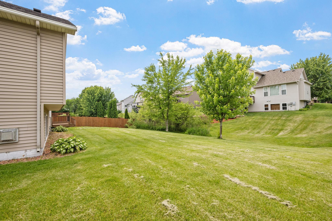
Property Listing
Description
Welcome to this beautifully maintained 4-level split home, proudly offered by the original owner and located on a premium corner lot in one of Elko/New Market’s most desirable neighborhoods. Surrounded by mature trees and lush landscaping, this home offers the perfect blend of space, comfort, and style. Step inside to discover soaring vaulted ceilings, oversized widows, and abundant natural light providing an open, airy layout. The main level living room flows perfectly for entertaining or relaxing. The heart of the home features a modern kitchen equipped with updated stainless steel appliances, large center island, informal dining room flowing seamlessly onto a huge maintenance free deck. Ideal for indoor/outdoor dining and gatherings. Retreat to the primary suite complete with a walkin closet and private bath. Three bedrooms on the upper level make this home ideal! The lower level features a huge second family room, gas fireplace, and a bonus/flex space offers endless possibilities from a home office, to a playroom, or fitness area. The fourth level features the fourth bedroom or flex space with a huge egress window. Additional highlights include an oversized three car heated garage, and abundant storage throughout. Located near 35w providing easy access to the south metro! Don't miss your chance to own this rare gem in a prime location—schedule your showing today and experience all this exceptional home has to offer!Property Information
Status: Active
Sub Type: ********
List Price: $390,000
MLS#: 6731982
Current Price: $390,000
Address: 402 Richard Drive, Elko New Market, MN 55054
City: Elko New Market
State: MN
Postal Code: 55054
Geo Lat: 44.567734
Geo Lon: -93.357899
Subdivision: Rowena Ponds 1st Add
County: Scott
Property Description
Year Built: 2004
Lot Size SqFt: 14810.4
Gen Tax: 3934
Specials Inst: 0
High School: ********
Square Ft. Source:
Above Grade Finished Area:
Below Grade Finished Area:
Below Grade Unfinished Area:
Total SqFt.: 2850
Style: Array
Total Bedrooms: 4
Total Bathrooms: 3
Total Full Baths: 2
Garage Type:
Garage Stalls: 3
Waterfront:
Property Features
Exterior:
Roof:
Foundation:
Lot Feat/Fld Plain: Array
Interior Amenities:
Inclusions: ********
Exterior Amenities:
Heat System:
Air Conditioning:
Utilities:


