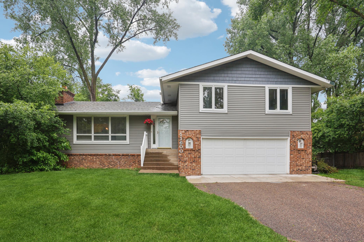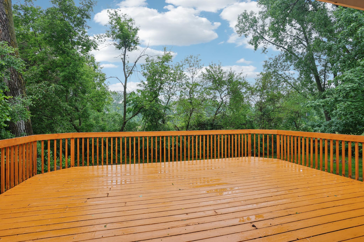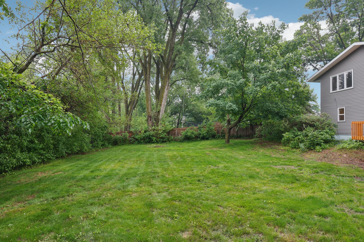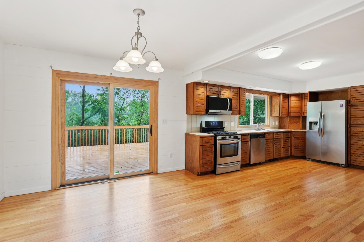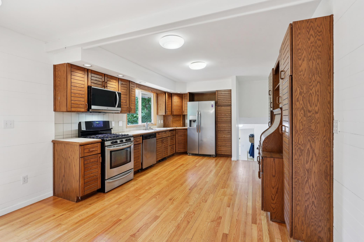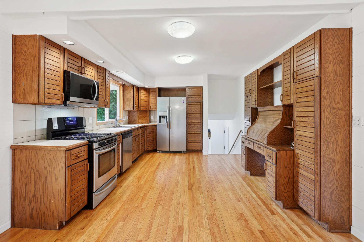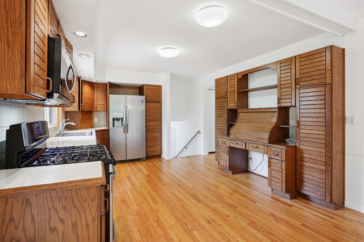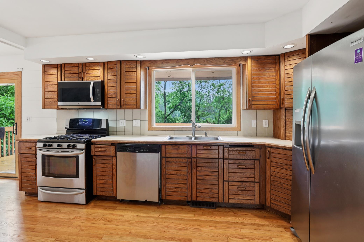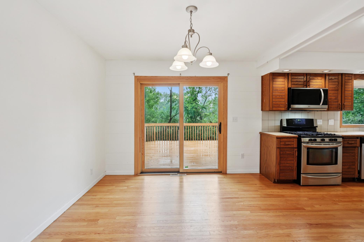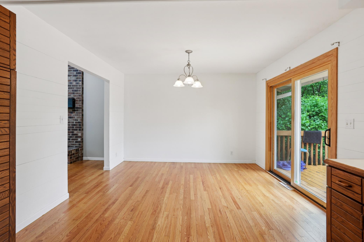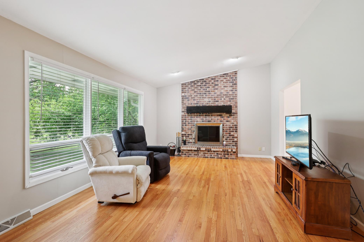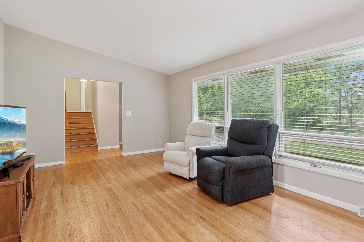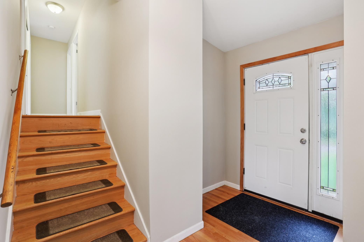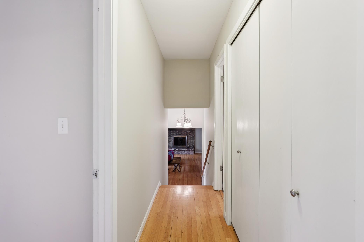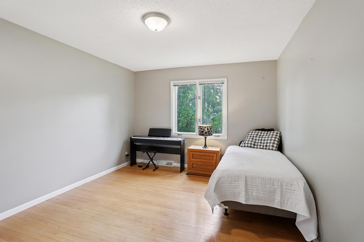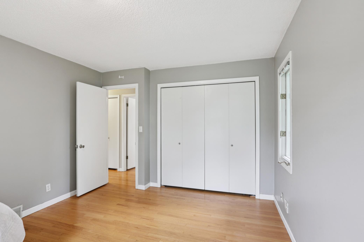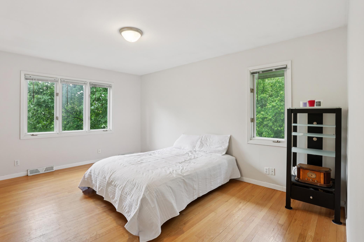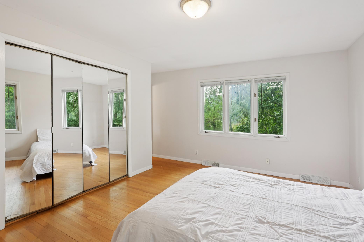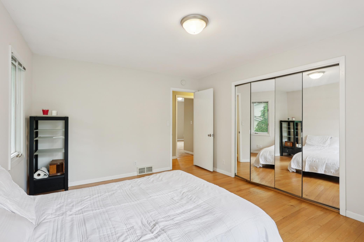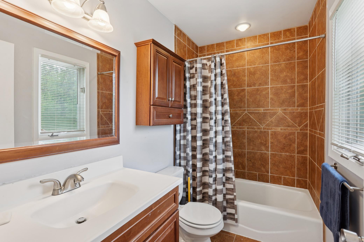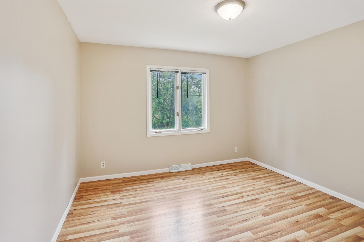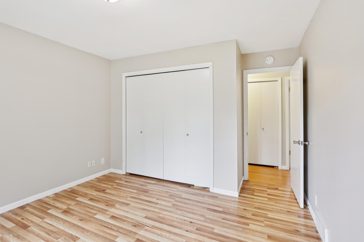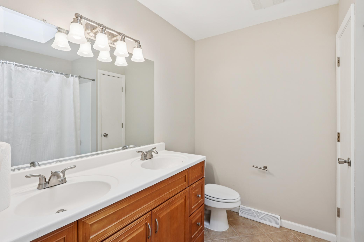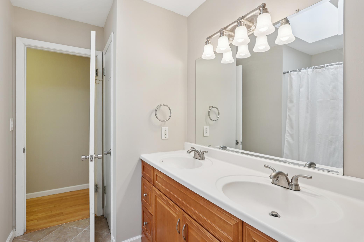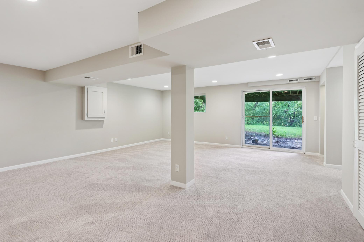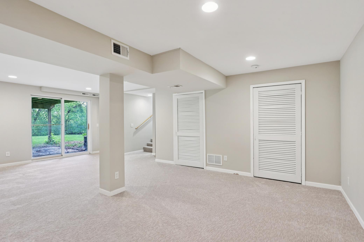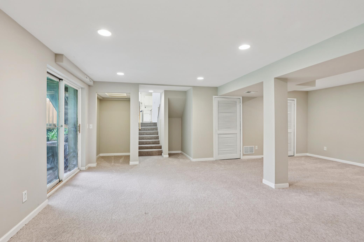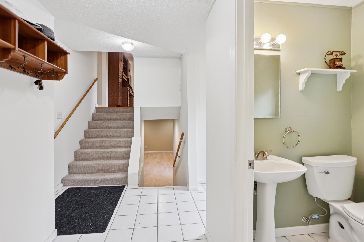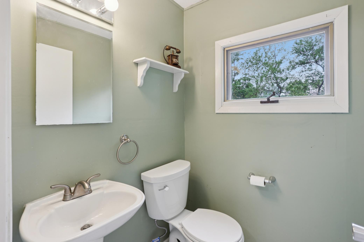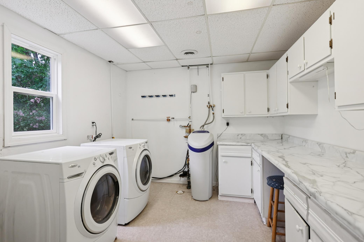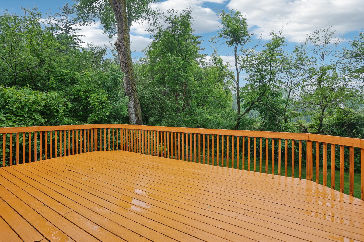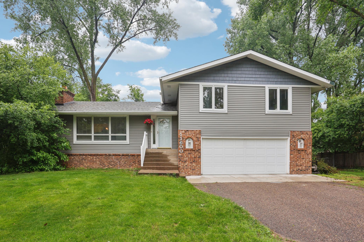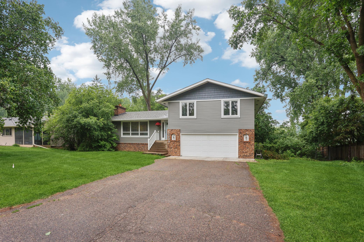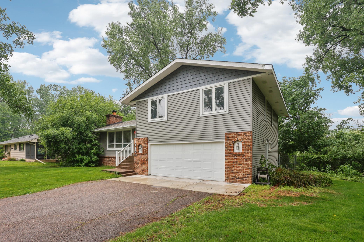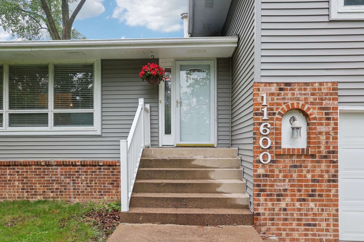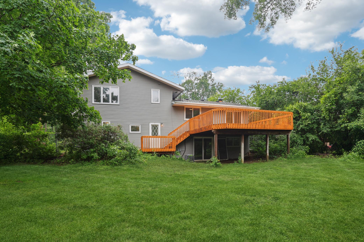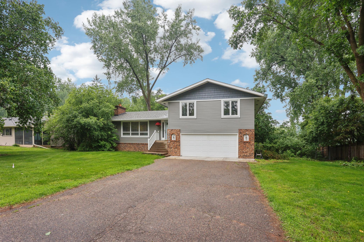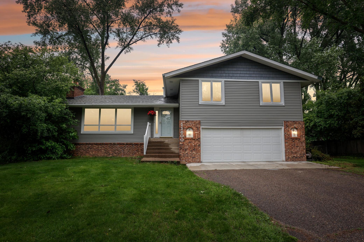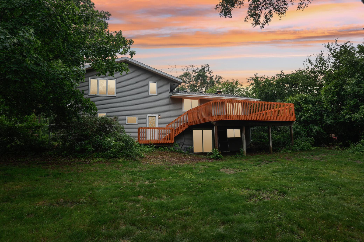
Property Listing
Description
Nestled on a picturesque and private 0.74-acre lot in a prime Minnetonka location, this beautifully maintained home offers the perfect blend of serenity, convenience, and modern updates. Located directly across the street from Oberlin Park and just steps from popular destinations like Trader Joe’s, BLVD Kitchen & Bar, and Olive Garden, you’ll enjoy a walkable lifestyle in a wonderful neighborhood close to parks, trails, shopping, Hopkins schools, wonderful dining, and more. Inside, you’ll find 3 spacious bedrooms and 3 bathrooms spread across a well-designed floor plan that flows effortlessly from room to room. The main living area is filled with natural light thanks to vaulted ceilings and large windows, while gleaming hardwood floors and a warm, cozy fireplace create a welcoming ambiance. The open kitchen features stainless steel appliances, ample cabinet space, and a seamless connection to the dining area and expansive outdoor deck—perfect for entertaining or relaxing in your peaceful, fenced-in backyard. The lower-level walkout adds valuable living space and provides easy access to the private yard. Recent updates include a new roof (2019), new siding (2024), full electrical upgrade with new panel and outdoor shutoff (2024), new garage floor (2024), high-efficiency furnace (2016), and brand-new central air conditioning (2024), offering peace of mind and energy efficiency. This well-loved home combines location, comfort, and value. Don’t miss your chance to own this Minnetonka gem with so much to offer—inside and out!Property Information
Status: Active
Sub Type: ********
List Price: $525,000
MLS#: 6732024
Current Price: $525,000
Address: 11600 Oberlin Road, Minnetonka, MN 55305
City: Minnetonka
State: MN
Postal Code: 55305
Geo Lat: 44.976541
Geo Lon: -93.426135
Subdivision:
County: Hennepin
Property Description
Year Built: 1975
Lot Size SqFt: 32234.4
Gen Tax: 5433
Specials Inst: 0
High School: ********
Square Ft. Source:
Above Grade Finished Area:
Below Grade Finished Area:
Below Grade Unfinished Area:
Total SqFt.: 2427
Style: Array
Total Bedrooms: 3
Total Bathrooms: 3
Total Full Baths: 2
Garage Type:
Garage Stalls: 2
Waterfront:
Property Features
Exterior:
Roof:
Foundation:
Lot Feat/Fld Plain: Array
Interior Amenities:
Inclusions: ********
Exterior Amenities:
Heat System:
Air Conditioning:
Utilities:


