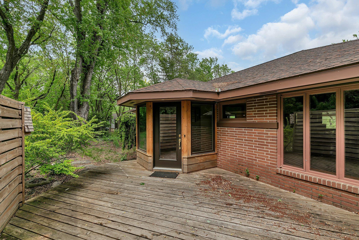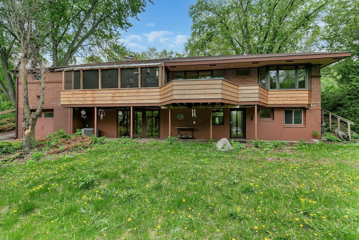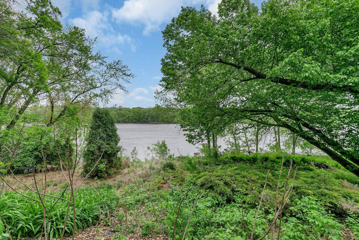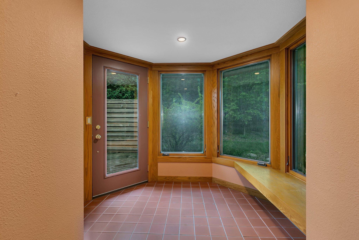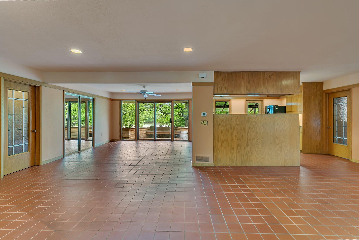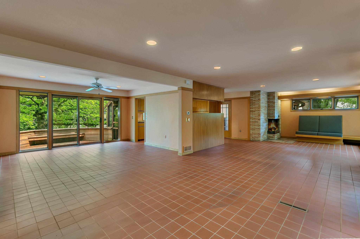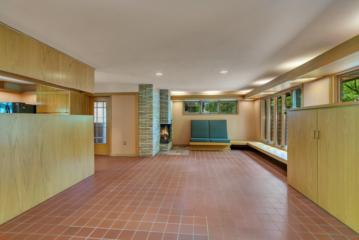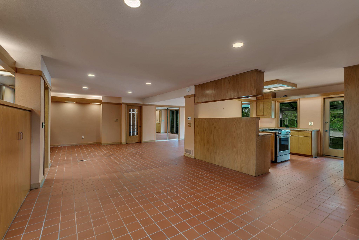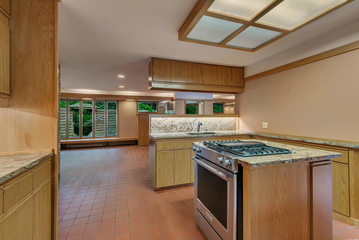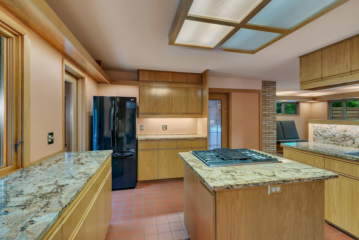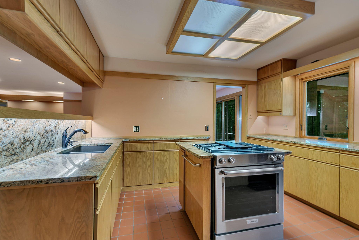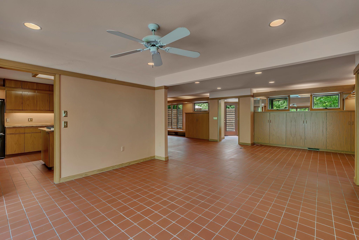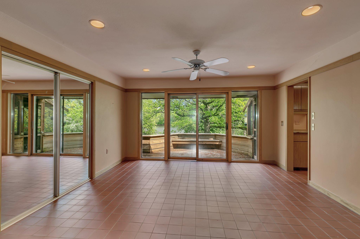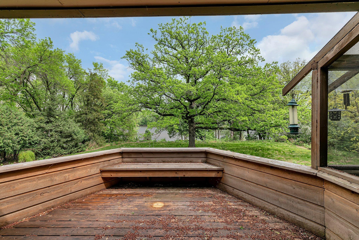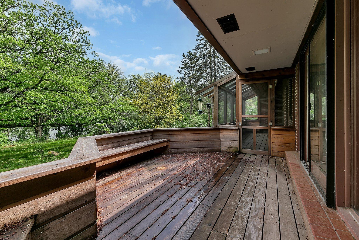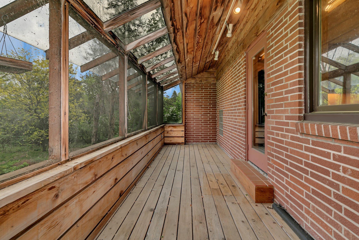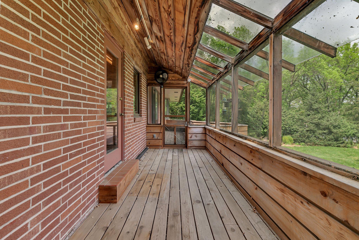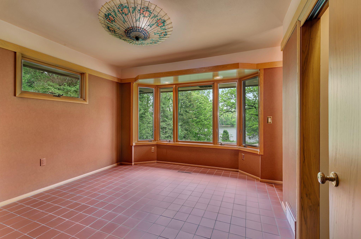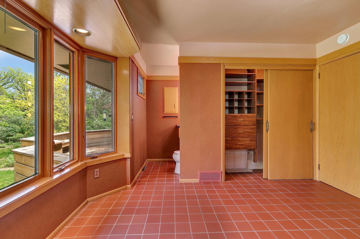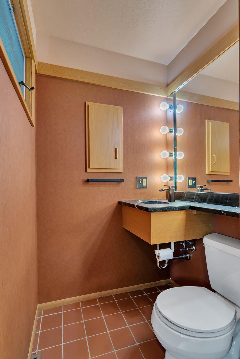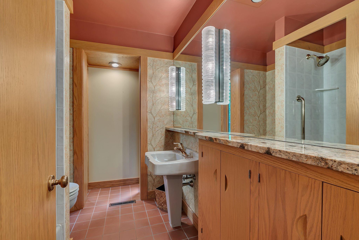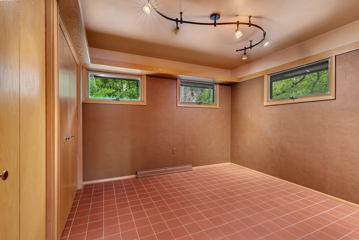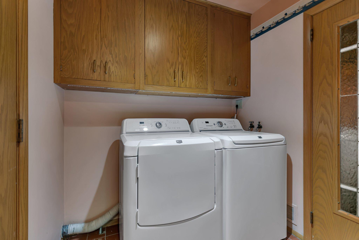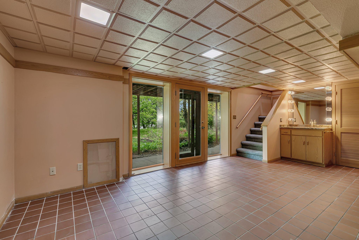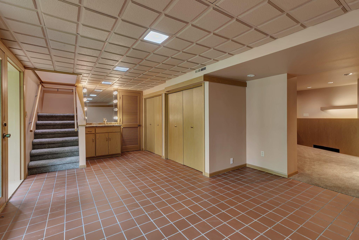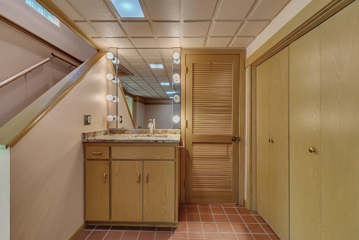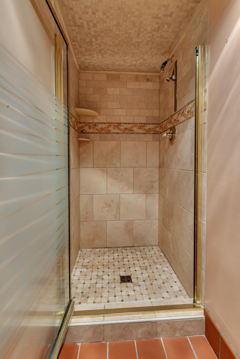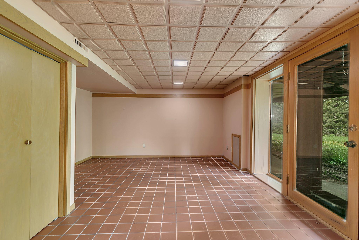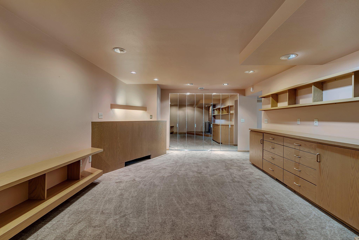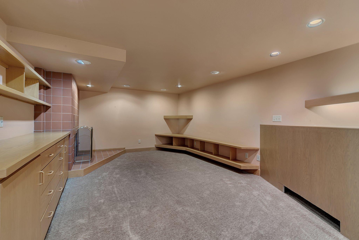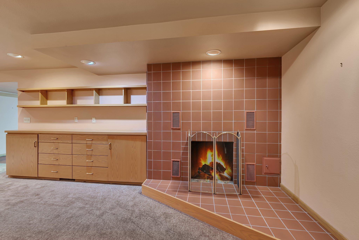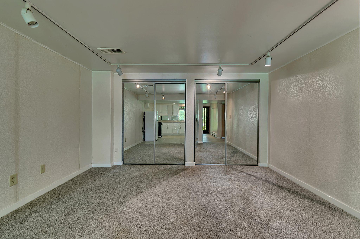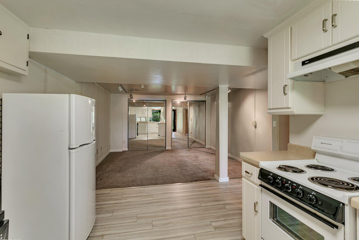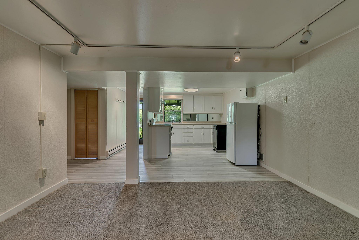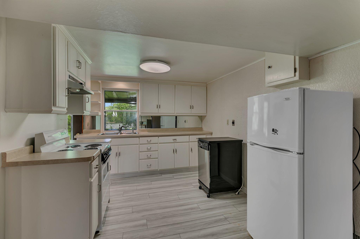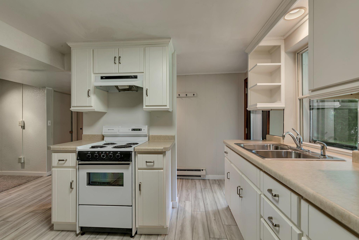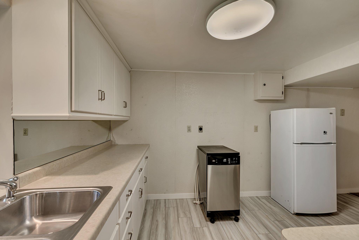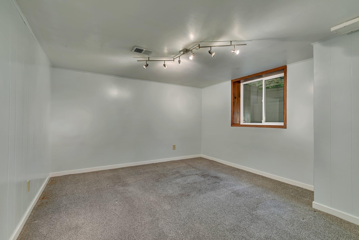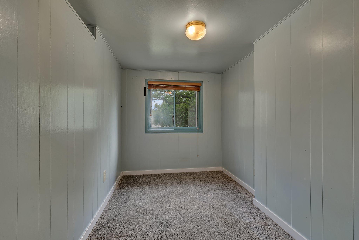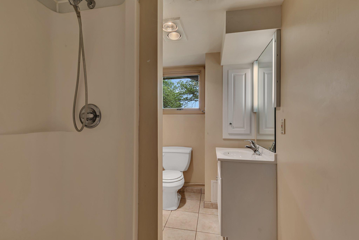
Property Listing
Description
Welcome to this beautiful 1950's home with a Frank Lloyd Wright-Inspired Design on the Mississippi River. This architectural gem is truly one-of-a-kind—and unlike anything else on the market. With 5 bedrooms, 4 bathrooms, and jaw-dropping views of the Mississippi River, this home offers a rare opportunity to own a piece of living art. Step inside to discover soaring floor-to-ceiling windows that frame the river, built-in seating by a cozy wood-burning fireplace, and a kitchen outfitted with granite countertops, a gas stove, and unique storage solutions. The main floor also features a stunning entryway, main level laundry, and a living space that invites relaxation. Upstairs, you’ll find two bedrooms full of character and architectural detail. The walk-out lower level boasts three additional bedrooms, two bathrooms, and a full Mother-In-Law suite with a private entrance, kitchen, and living area. The primary suite downstairs features its own fireplace and custom built-ins you won’t see anywhere else. Outside, the backyard is centered around a magnificent, centuries-old oak tree—offering shade, beauty, and a timeless presence that anchors the natural surroundings. Enjoy panoramic views from the expansive deck, unwind in the screened-in porch, or simply soak in the peace and privacy of the riverfront setting. The home includes a one-car garage and a second tuck-under garage in the back. If you appreciate extraordinary architecture, nature, and unbeatable riverfront living—this home is a must-see.Property Information
Status: Active
Sub Type: ********
List Price: $545,000
MLS#: 6732056
Current Price: $545,000
Address: 398 Riverside Avenue S, Sartell, MN 56377
City: Sartell
State: MN
Postal Code: 56377
Geo Lat: 45.6099
Geo Lon: -94.19935
Subdivision:
County: Stearns
Property Description
Year Built: 1958
Lot Size SqFt: 42688.8
Gen Tax: 5246
Specials Inst: 8
High School: ********
Square Ft. Source:
Above Grade Finished Area:
Below Grade Finished Area:
Below Grade Unfinished Area:
Total SqFt.: 3176
Style: Array
Total Bedrooms: 5
Total Bathrooms: 4
Total Full Baths: 1
Garage Type:
Garage Stalls: 2
Waterfront:
Property Features
Exterior:
Roof:
Foundation:
Lot Feat/Fld Plain: Array
Interior Amenities:
Inclusions: ********
Exterior Amenities:
Heat System:
Air Conditioning:
Utilities:


