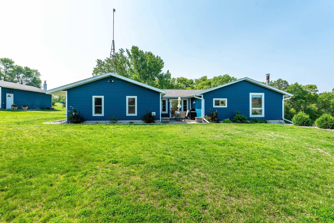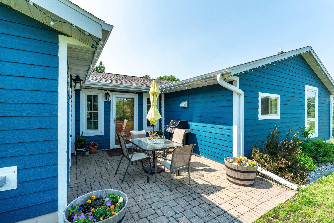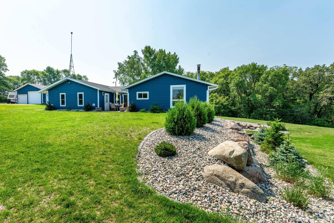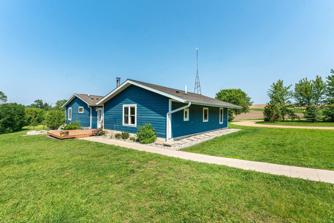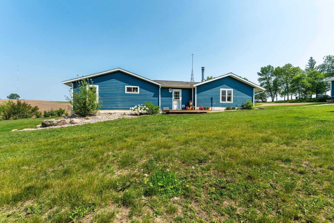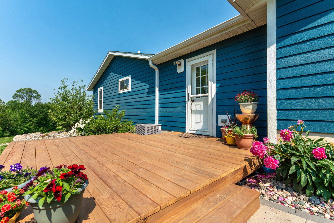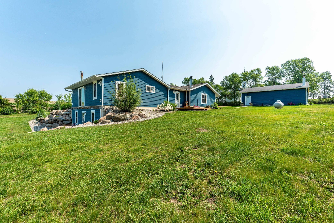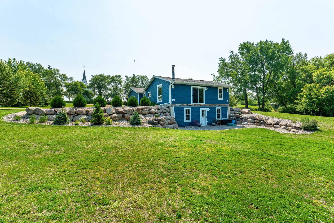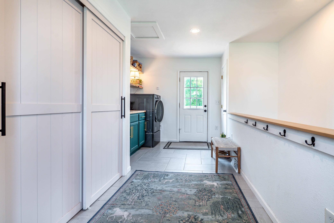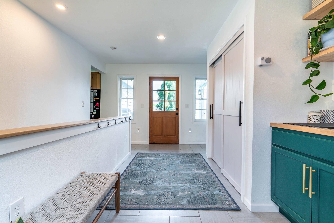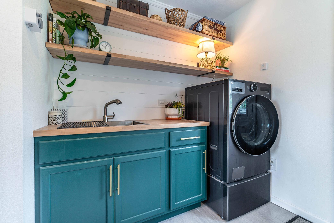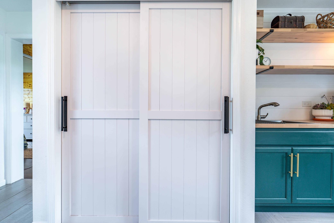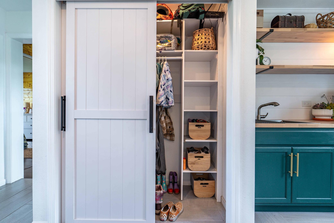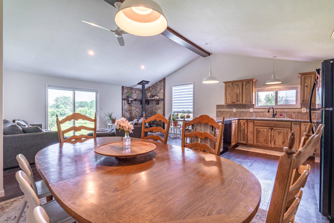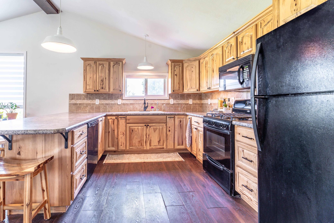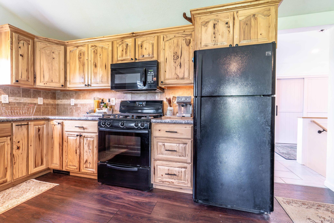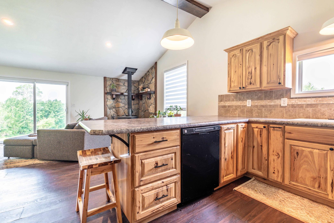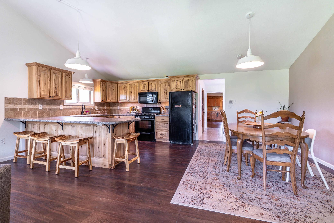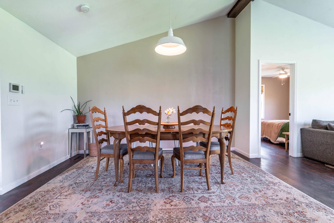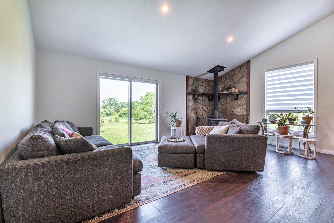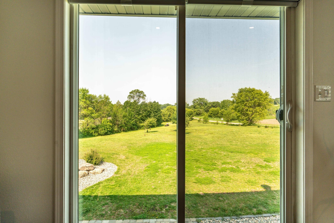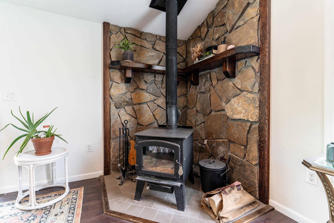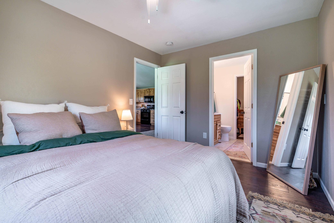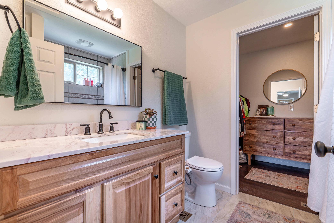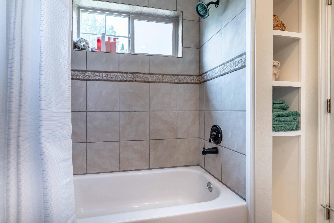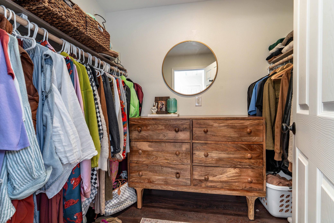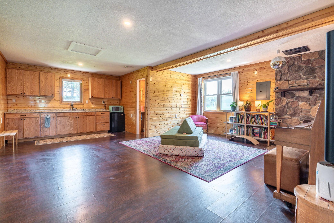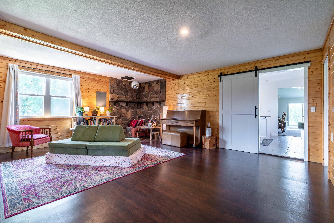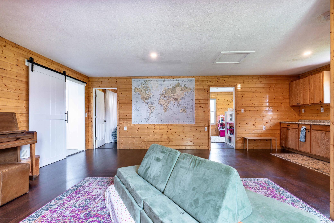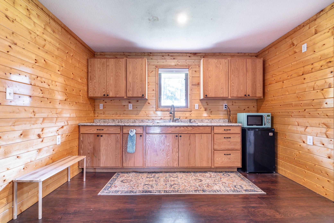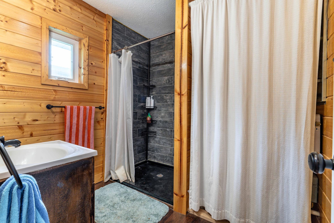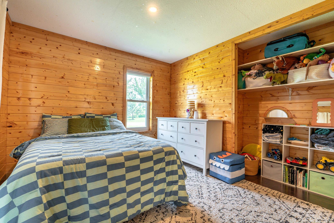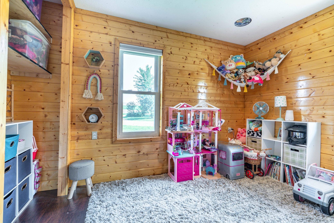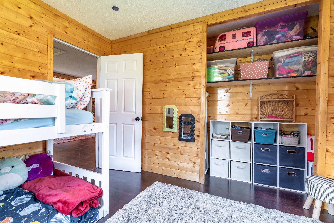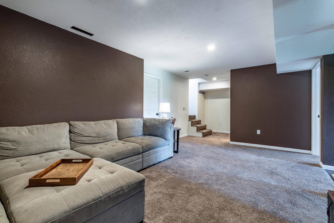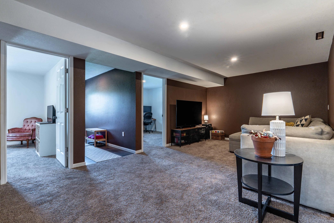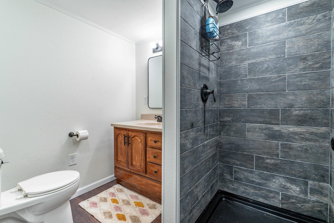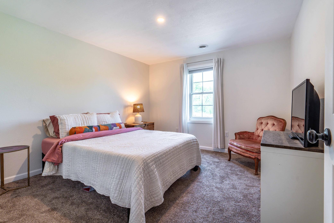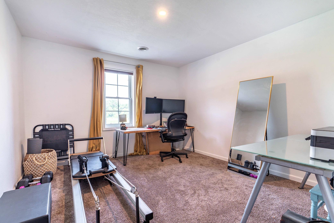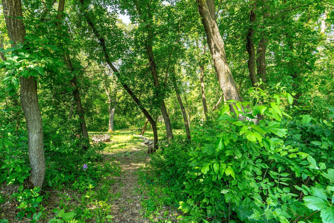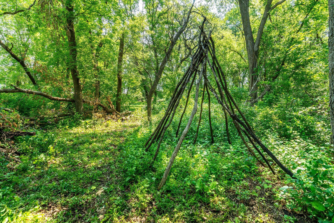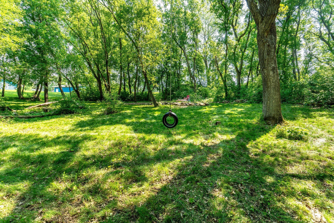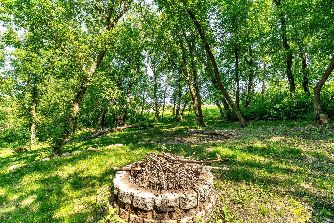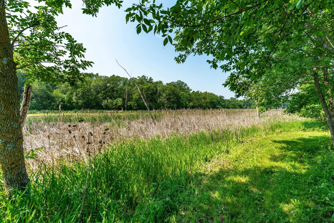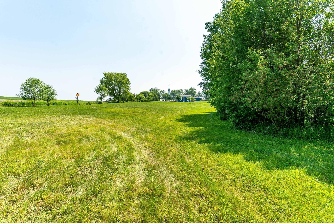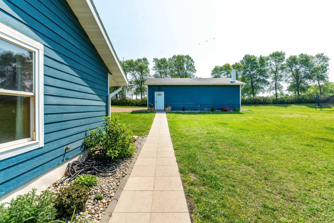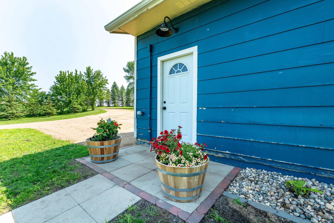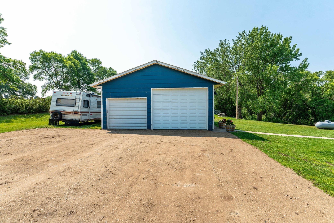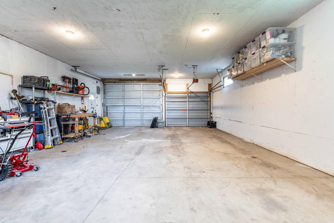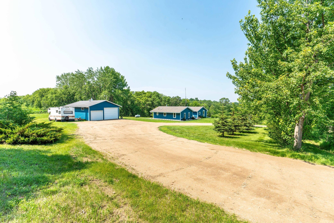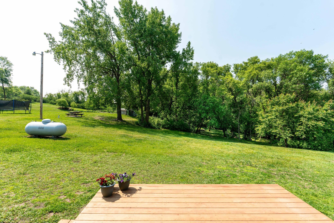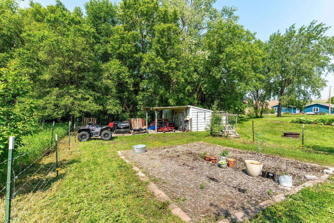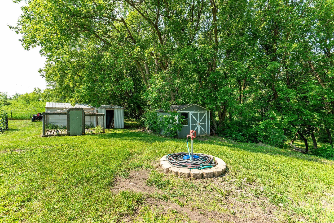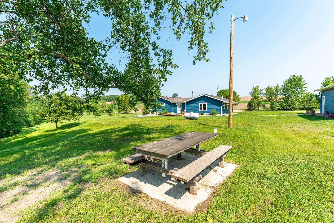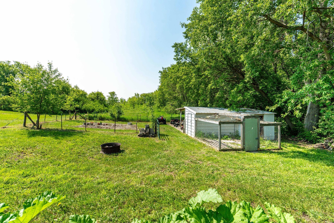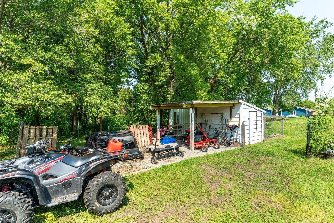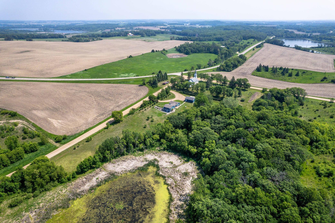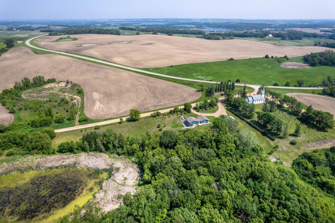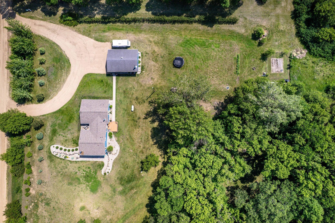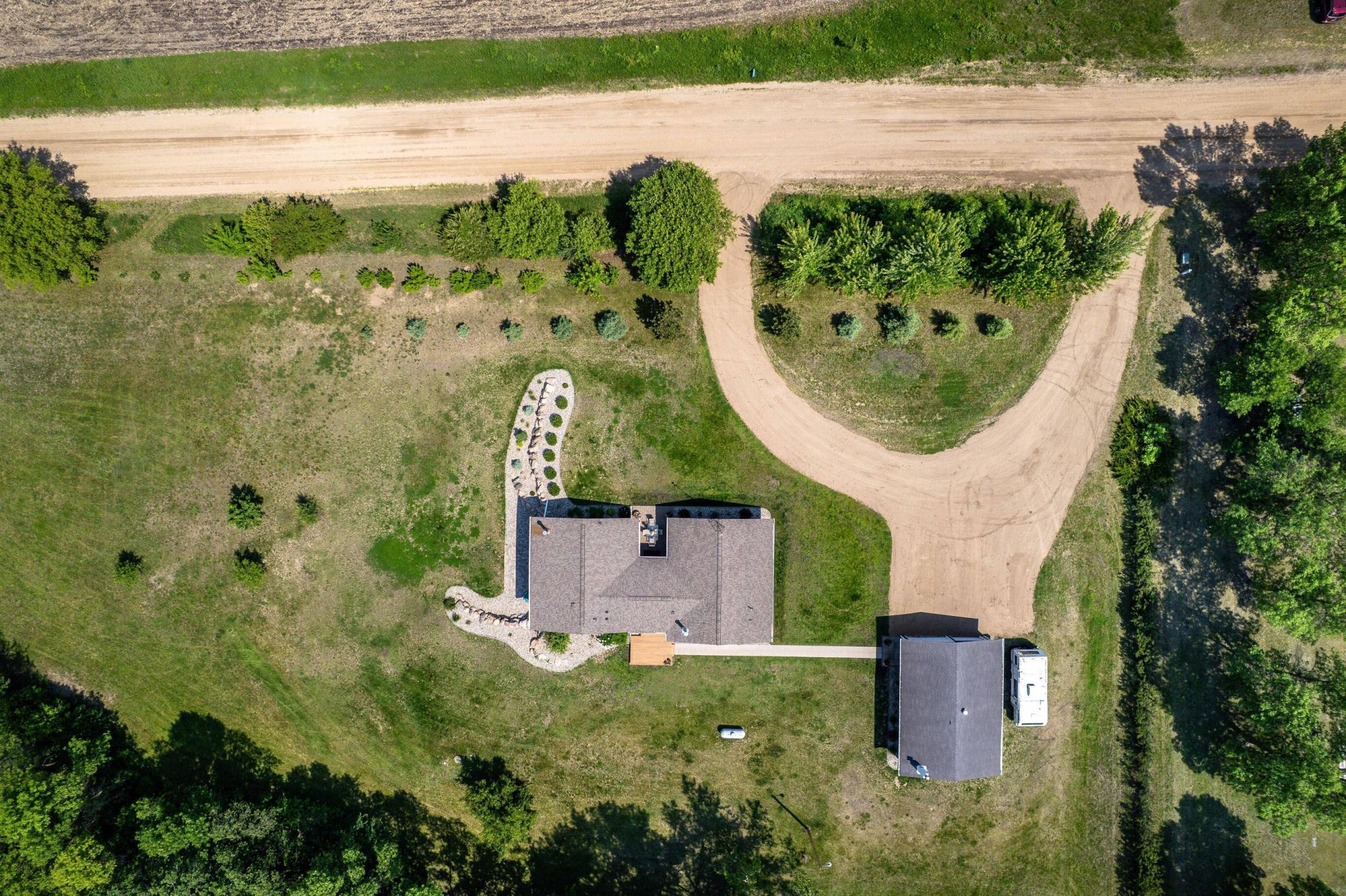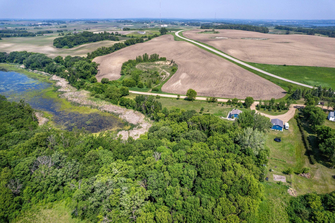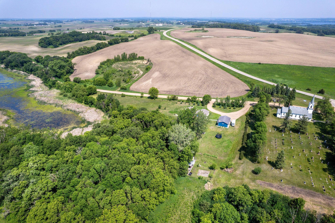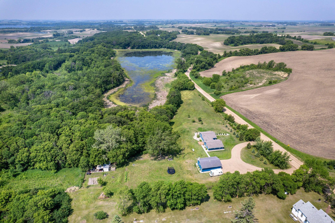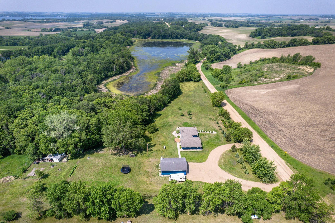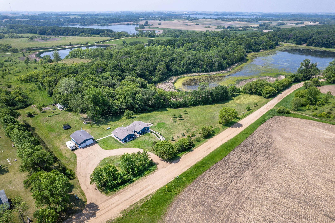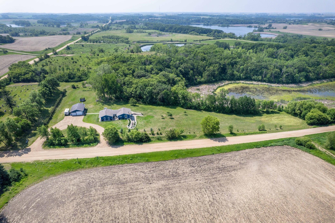
Property Listing
Description
Country charm and modern living in this beautifully updated walkout rambler, nestled on 5 acres between Swan Lake and Wall Lake, just a short drive from Fergus Falls. This spacious home offers 3 bedrooms, 3 bathrooms, and 2 versatile windowed dens—ideal for home offices or hobby spaces. The open-concept main floor is perfect for both daily life and entertaining, featuring a large kitchen with custom hickory cabinetry and a tile backsplash, seamlessly flowing into the living and dining areas. The main floor also includes an oversized family room with a kitchenette, a completely remodeled primary bedroom with a walk-in closet and full bath, plus two additional bedrooms, vaulted ceiling and a cozy wood standalone fireplace. The walkout lower level adds even more space, with another generous family room that opens to a private patio—your personal retreat to relax and enjoy the serene surroundings. Step outside and discover your own private oasis. The landscape has been thoughtfully renovated, offering a blend of beauty and functionality. A charming "secret garden" awaits, featuring lush greenery, and a peaceful wooded path. The cozy firepit area in the secret garden provides the ideal spot to gather and unwind. Enjoy the bounty of nature with fruit trees perfect for harvesting in season. For animal lovers, there’s a shelter with fencing and pens, offering space for your animal friends. This picturesque yard is a true retreat, where every corner offers a new delight. Call your favorite agent for a showing and ask them for a copy of all the updates we couldn’t list here!Property Information
Status: Active
Sub Type: ********
List Price: $425,000
MLS#: 6732629
Current Price: $425,000
Address: 24686 190th Street, Fergus Falls, MN 56537
City: Fergus Falls
State: MN
Postal Code: 56537
Geo Lat: 46.238973
Geo Lon: -95.975166
Subdivision:
County: Otter Tail
Property Description
Year Built: 1960
Lot Size SqFt: 217800
Gen Tax: 1928
Specials Inst: 0
High School: ********
Square Ft. Source:
Above Grade Finished Area:
Below Grade Finished Area:
Below Grade Unfinished Area:
Total SqFt.: 2464
Style: Array
Total Bedrooms: 3
Total Bathrooms: 3
Total Full Baths: 1
Garage Type:
Garage Stalls: 2
Waterfront:
Property Features
Exterior:
Roof:
Foundation:
Lot Feat/Fld Plain:
Interior Amenities:
Inclusions: ********
Exterior Amenities:
Heat System:
Air Conditioning:
Utilities:


