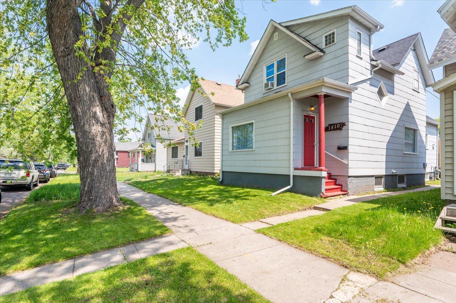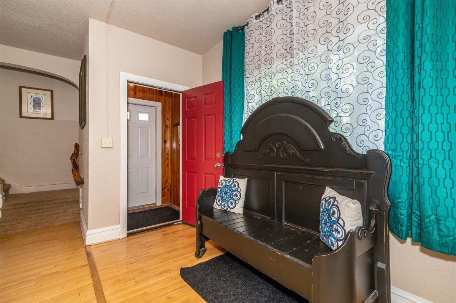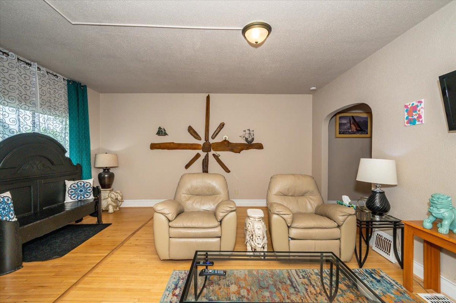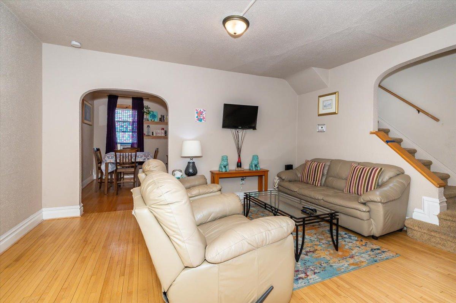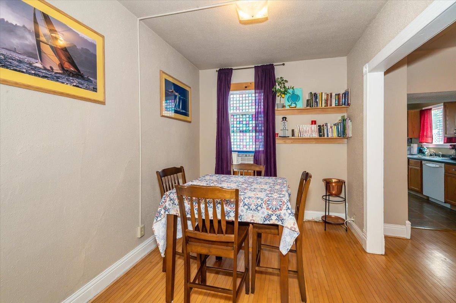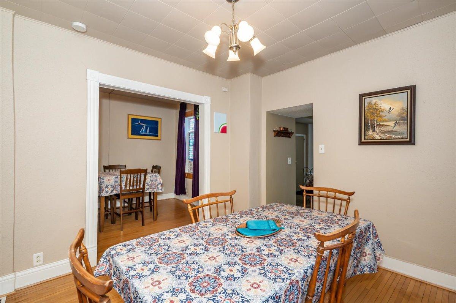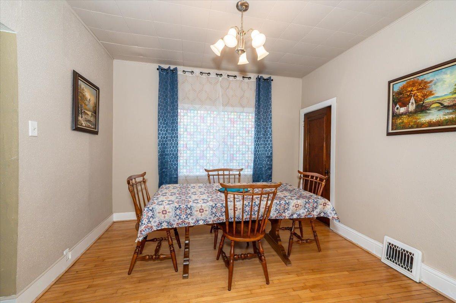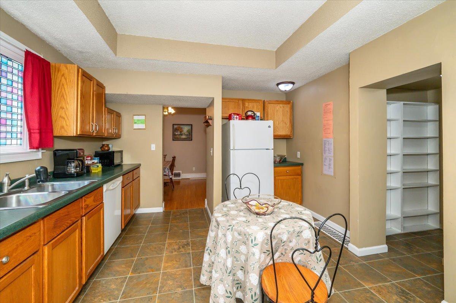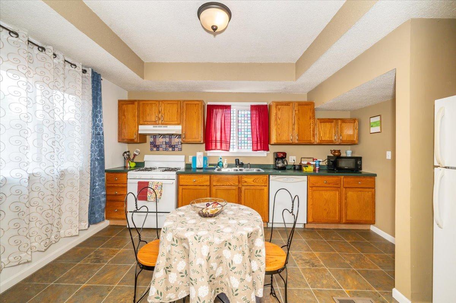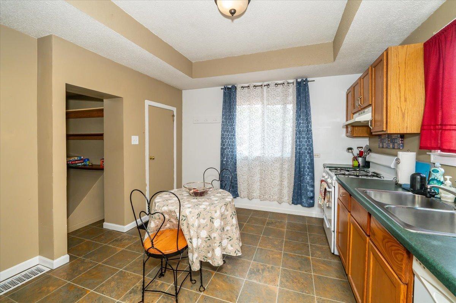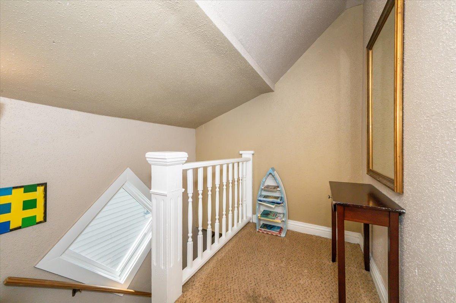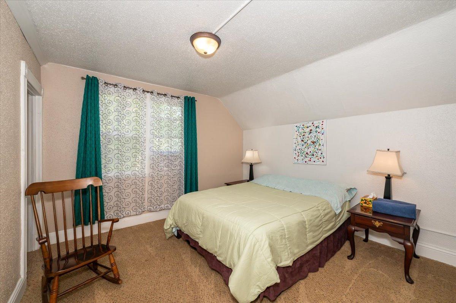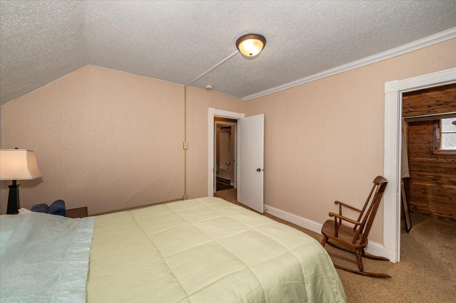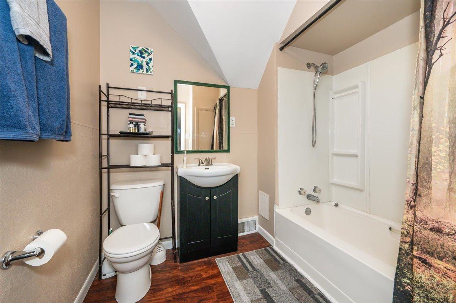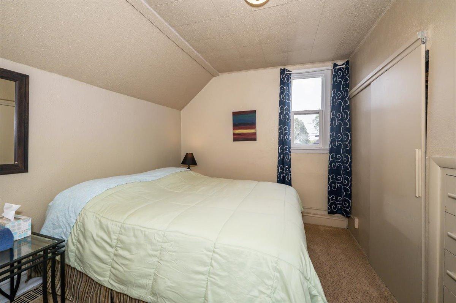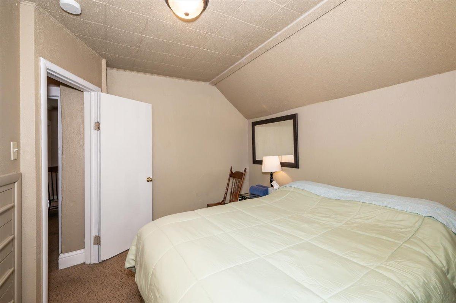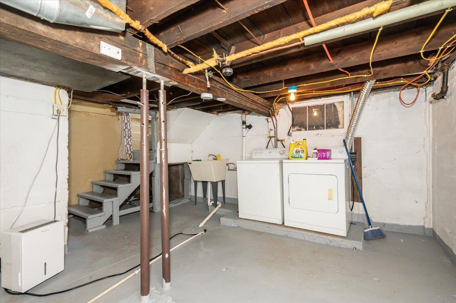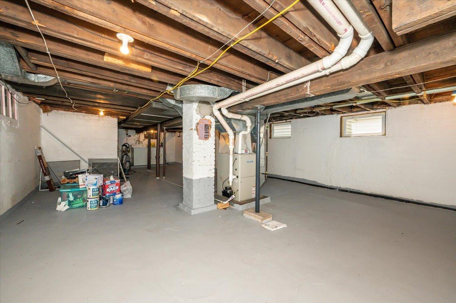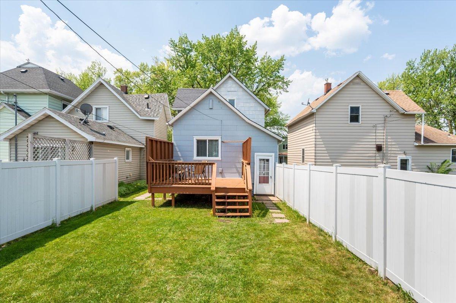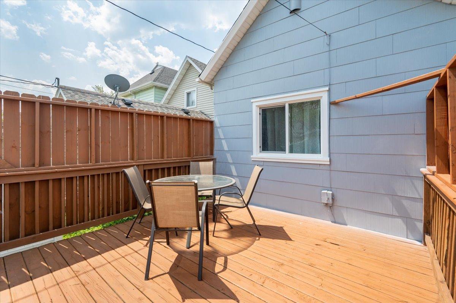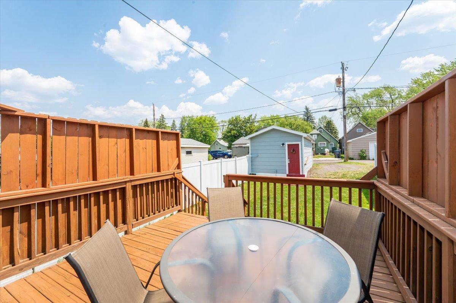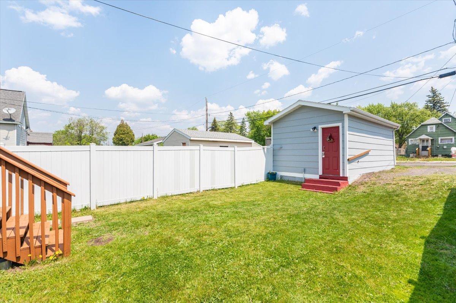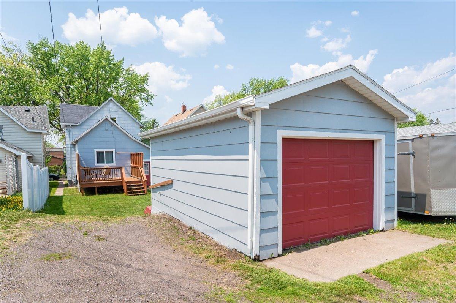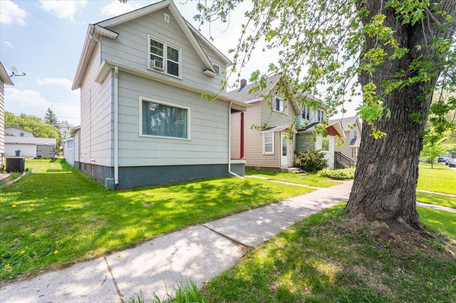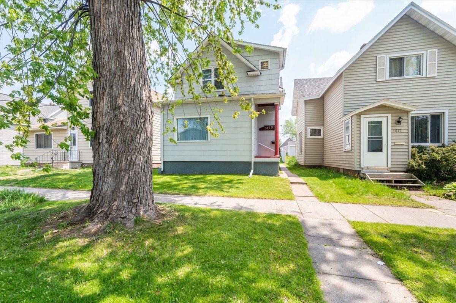
Property Listing
Description
Step into timeless charm with this beautifully updated 2-bedroom, 1-bath traditional-style home in the Billings Park neighborhood. Rich natural wood floors, soaring 9' ceilings, and a layout that blends classic character with modern comfort greet you through the fully enclosed entry. Thoughtful touches like detailed trim and graceful arches enhance the inviting atmosphere. The cozy living room is perfect for relaxing or entertaining, while the formal dining room flows seamlessly into a spacious kitchen with a large pantry. A flexible bonus room offers ideal space for a home office, den, or creative studio. Upstairs, you'll find two generously sized bedrooms with ample closet space—including one with a walk-in cedar closet—and a full bath. The clean, full basement provides excellent potential for storage or hobbies. Enjoy the outdoors from the partially fenced yard and private deck. Additional features include off-street parking, a 1-car garage, and recent updates: Electrical upgrades, newer furnace, newer hot water heater, insulation, most windows, and exterior doors. Located just a short walk from the Millennial Trail, dog park, community center, and schools, this home offers both comfort and convenience. Move-in ready and waiting to welcome you home!Property Information
Status: Active
Sub Type: ********
List Price: $229,000
MLS#: 6732660
Current Price: $229,000
Address: 1810 Lackawanna Avenue, Superior, WI 54880
City: Superior
State: WI
Postal Code: 54880
Geo Lat: 46.716698
Geo Lon: -92.126704
Subdivision: West Superior 17th Div 62
County: Douglas
Property Description
Year Built: 1895
Lot Size SqFt: 3049.2
Gen Tax: 1978
Specials Inst: 0
High School: ********
Square Ft. Source:
Above Grade Finished Area:
Below Grade Finished Area:
Below Grade Unfinished Area:
Total SqFt.: 2040
Style: Array
Total Bedrooms: 2
Total Bathrooms: 1
Total Full Baths: 1
Garage Type:
Garage Stalls: 1
Waterfront:
Property Features
Exterior:
Roof:
Foundation:
Lot Feat/Fld Plain:
Interior Amenities:
Inclusions: ********
Exterior Amenities:
Heat System:
Air Conditioning:
Utilities:


