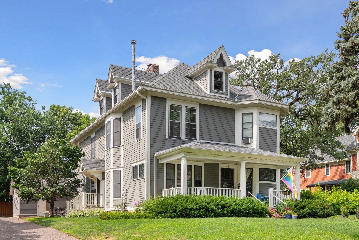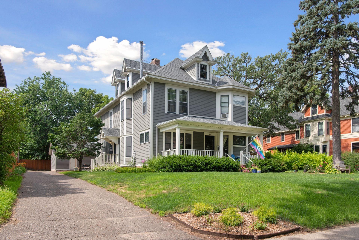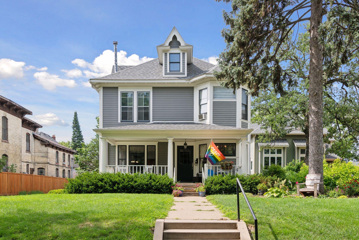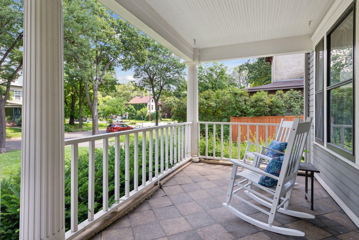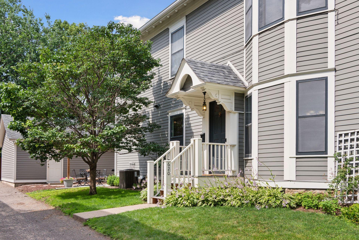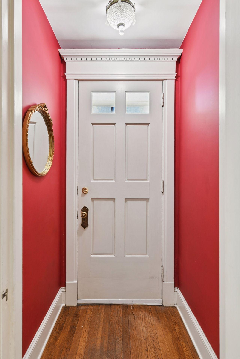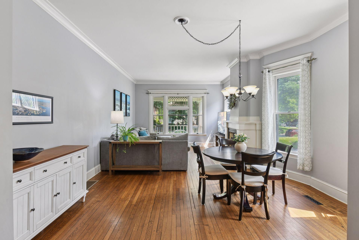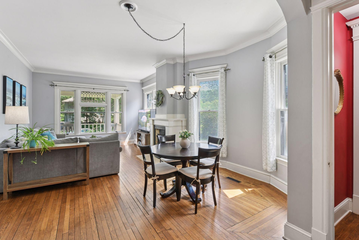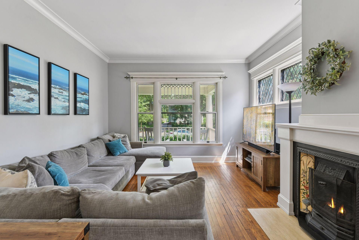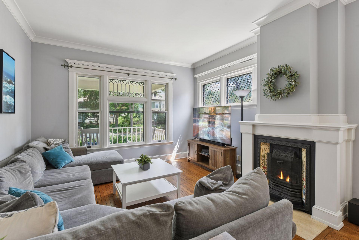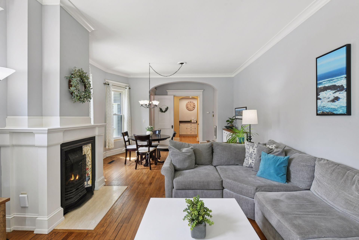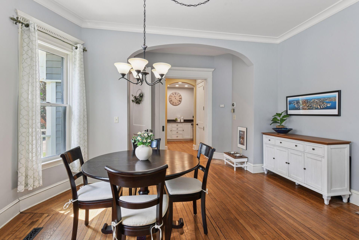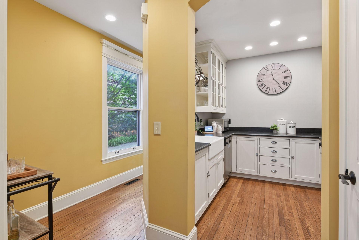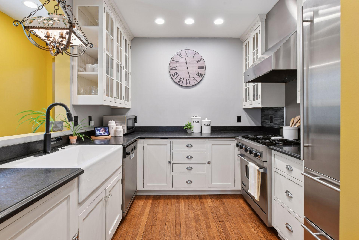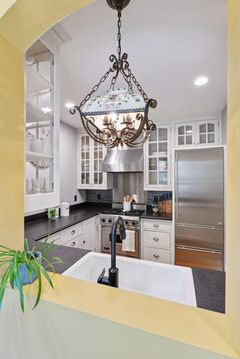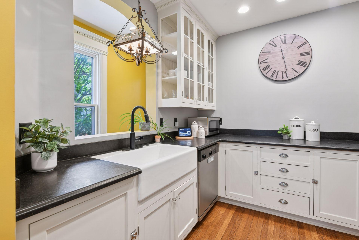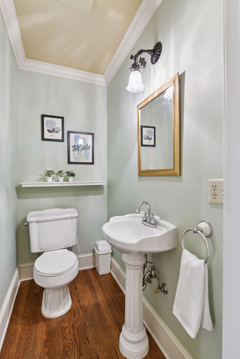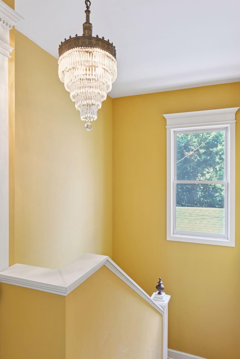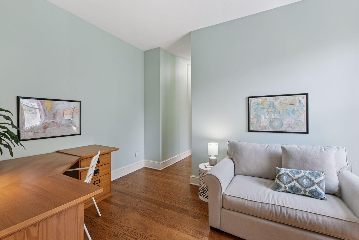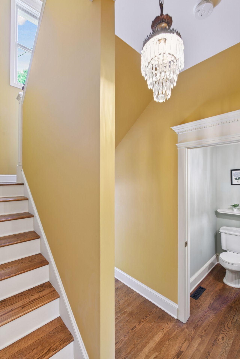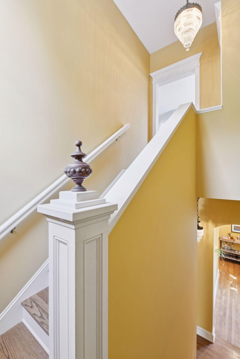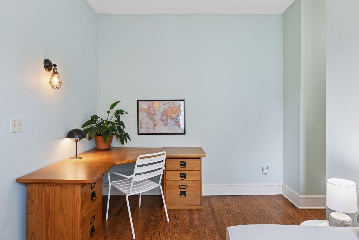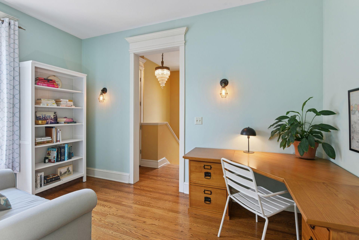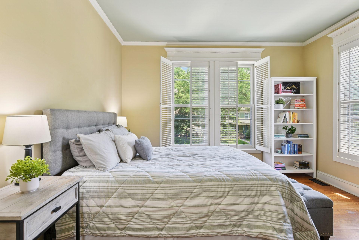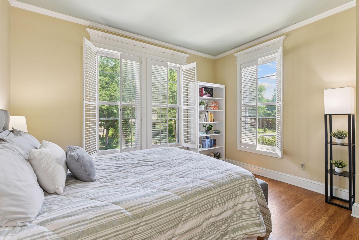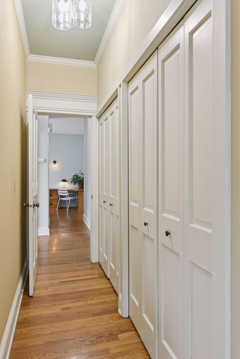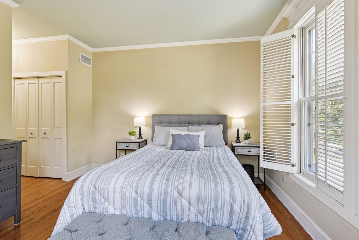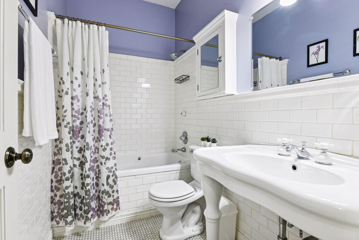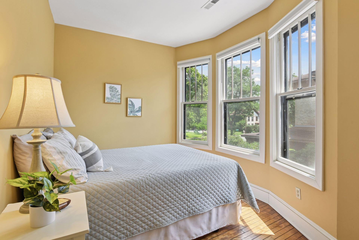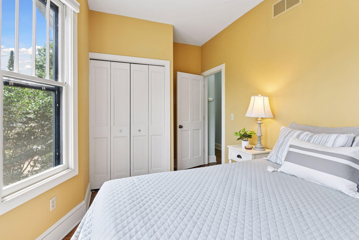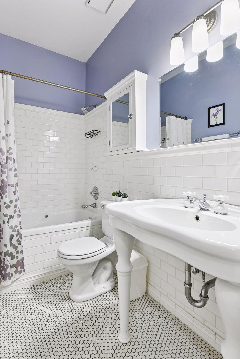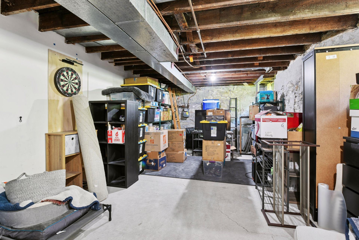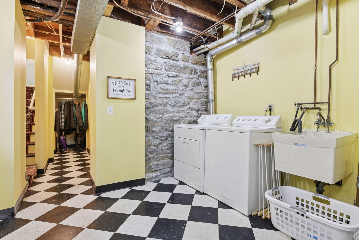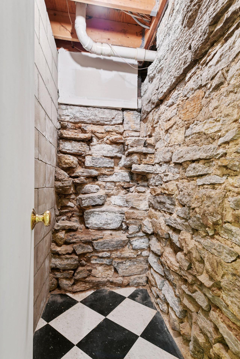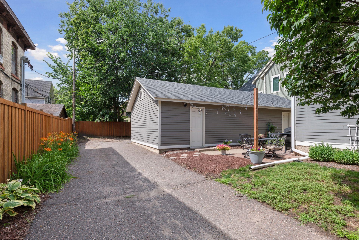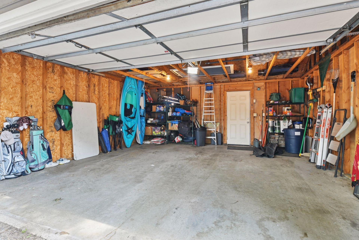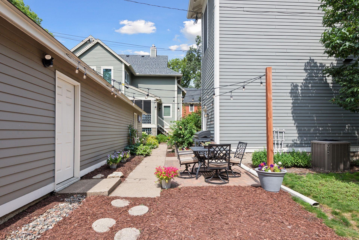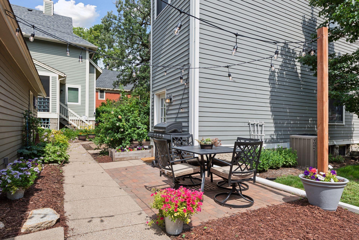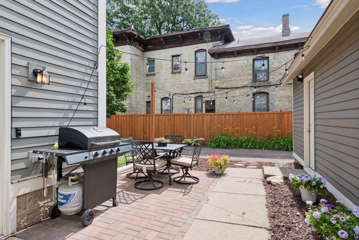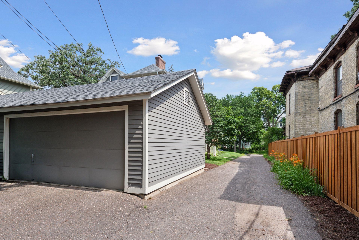
Property Listing
Description
Welcome to a truly unique home in one of Minneapolis’ most charming & historic neighborhoods! Nestled in the heart of the 5th Street SE Historic District, this beautifully converted mansion condo offers the perfect blend of timeless elegance and modern luxury. With 2 beds & 2 baths, this home showcases natural hardwood floors throughout, oversized windows that bathe the space in light, and original woodwork that honors the building's storied past. The gas-burning fireplace & elegant chandeliers create a cozy, inviting atmosphere, while the crown molding adds an extra touch of sophistication. The kitchen features custom cabinetry, a spacious pantry, granite countertops, & top-of-the-line Sub-Zero and Viking commercial-grade appliances. A farmhouse sink & tall ceilings elevate the space, making it perfect for both everyday meals and entertaining guests. The upper-level bath boasts a jetted soaking tub, offering a spa-like retreat at home. The primary bedroom has dual closets for ample storage & beautiful interior shutters that add both privacy and charm. For those seeking additional space, a cozy sitting room provides the ideal spot for a home office or a peaceful reading nook. The lower level offers ample storage, a large laundry room, & the potential for a wine cellar to store your finest collections. Location couldn’t be better — enjoy the best of Minneapolis with easy access to I-35W, the U of M/Dinkytown campus, Downtown Minneapolis, Target Field, Stone Arch Bridge, U.S. Bank & Huntington Bank Stadiums, St. Anthony Main, & Northeast Minneapolis, all within a mile. Take a short walk to some of the cities BEST breweries, restaurants & more! This home is a rare gem — where historical charm meets modern convenience in a truly unbeatable location.Property Information
Status: Active
Sub Type: ********
List Price: $385,000
MLS#: 6732812
Current Price: $385,000
Address: 620 5th Street SE, Minneapolis, MN 55414
City: Minneapolis
State: MN
Postal Code: 55414
Geo Lat: 44.985306
Geo Lon: -93.245588
Subdivision:
County: Hennepin
Property Description
Year Built: 1905
Lot Size SqFt: 28749.6
Gen Tax: 4777.82
Specials Inst: 0
High School: ********
Square Ft. Source:
Above Grade Finished Area:
Below Grade Finished Area:
Below Grade Unfinished Area:
Total SqFt.: 2250
Style: Array
Total Bedrooms: 2
Total Bathrooms: 2
Total Full Baths: 1
Garage Type:
Garage Stalls: 2
Waterfront:
Property Features
Exterior:
Roof:
Foundation:
Lot Feat/Fld Plain:
Interior Amenities:
Inclusions: ********
Exterior Amenities:
Heat System:
Air Conditioning:
Utilities:


