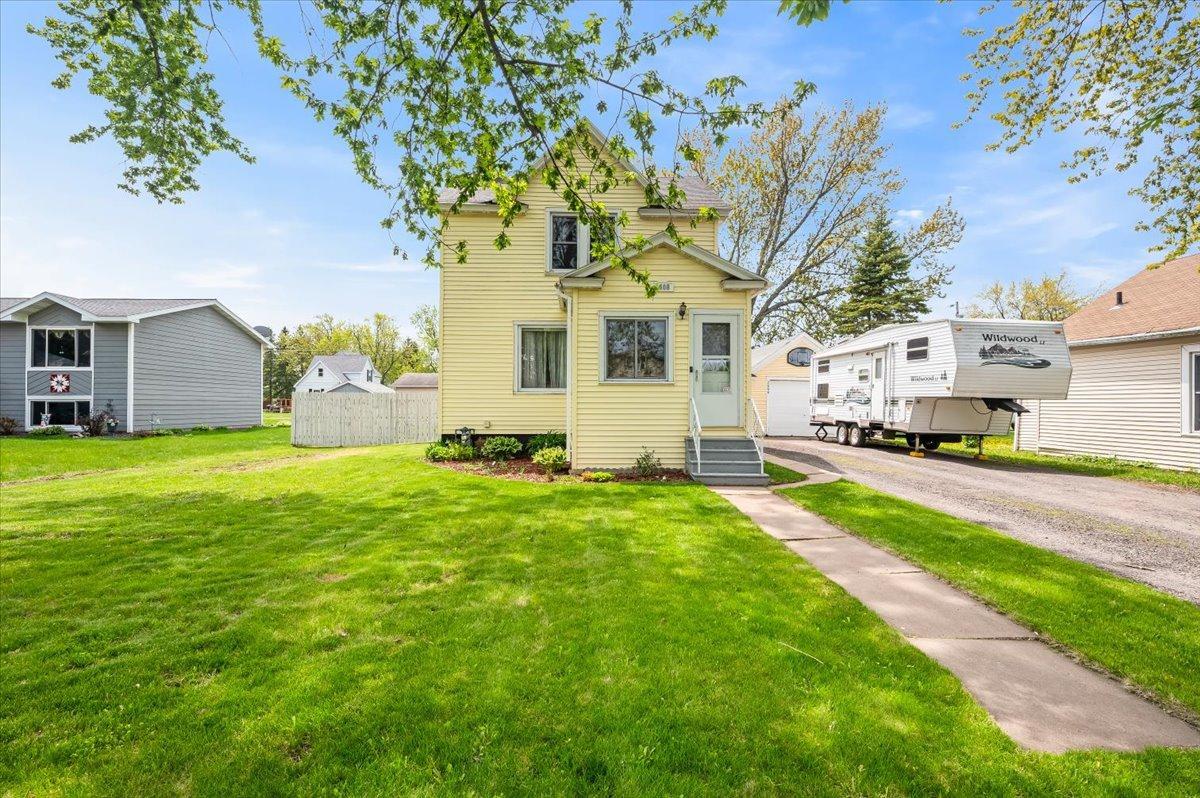
Property Listing
Description
Charming East End Starter Home Near Trails and Park! Welcome to this beautifully updated home in the heart of East End, just steps from the connector trail leading to the Osaugie Trail and a nearby park! The inviting front porch welcomes you into a bright and comfortable living room that flows seamlessly into a spacious dining area, bonus space, and a stunning kitchen featuring ample cabinet storage, a pantry, and modern updates. Off the back mudroom, enjoy easy access to a large deck overlooking the fenced backyard—complete with the perfect tree for a tire swing. Upstairs, you'll find two generously sized bedrooms, a full bathroom, and a bonus room off one of the bedrooms—ideal for a nursery, office, or walk-in closet. The basement offers even more potential with a bonus room (could be converted into a legal bedroom with the addition of an egress window), a convenient half bath, laundry area, and abundant storage space. Additional features include a one stall garage and plenty of off-street parking. This home blends character, comfort, and convenience—perfect for first-time buyers or anyone looking to enjoy all that East End has to offer!Property Information
Status: Active
Sub Type: ********
List Price: $250,000
MLS#: 6733314
Current Price: $250,000
Address: 2608 E 3rd Street, Superior, WI 54880
City: Superior
State: WI
Postal Code: 54880
Geo Lat: 46.701399
Geo Lon: -92.04301
Subdivision: West Streets
County: Douglas
Property Description
Year Built: 1926
Lot Size SqFt: 8712
Gen Tax: 3867
Specials Inst: 0
High School: ********
Square Ft. Source:
Above Grade Finished Area:
Below Grade Finished Area:
Below Grade Unfinished Area:
Total SqFt.: 1450
Style: Array
Total Bedrooms: 2
Total Bathrooms: 2
Total Full Baths: 1
Garage Type:
Garage Stalls: 1
Waterfront:
Property Features
Exterior:
Roof:
Foundation:
Lot Feat/Fld Plain:
Interior Amenities:
Inclusions: ********
Exterior Amenities:
Heat System:
Air Conditioning:
Utilities:






































