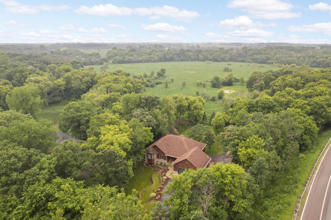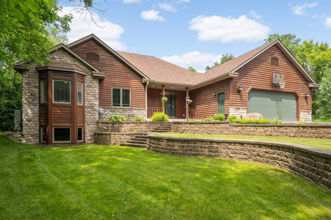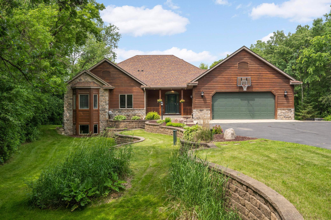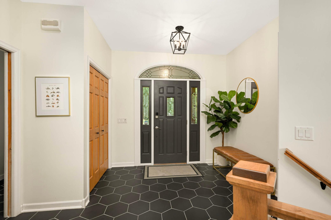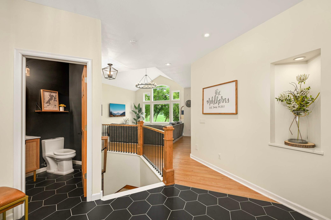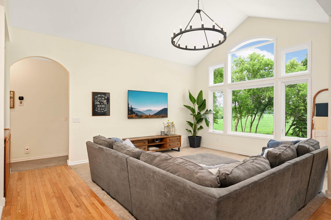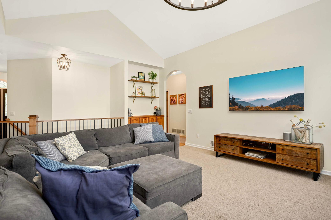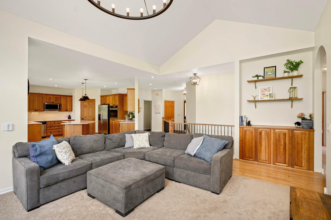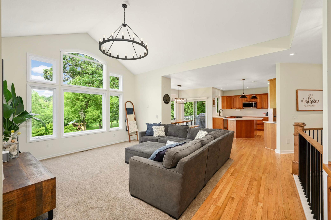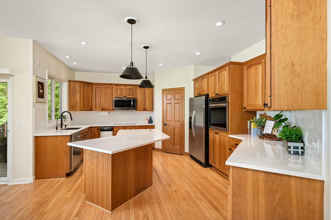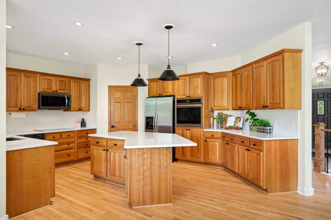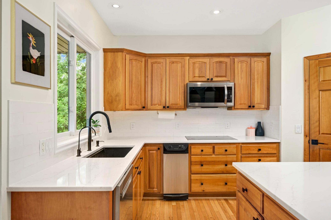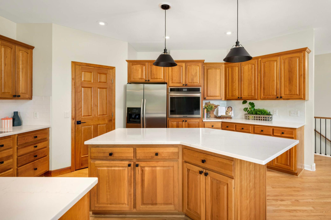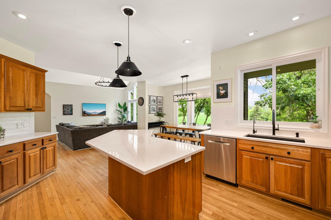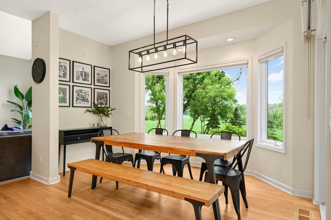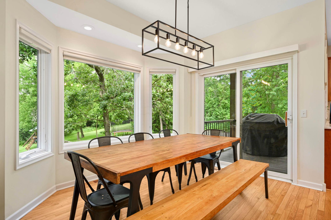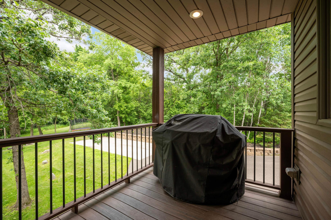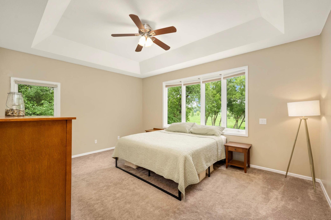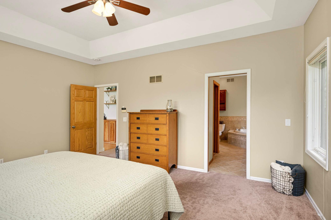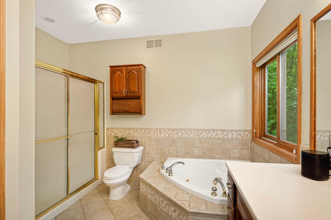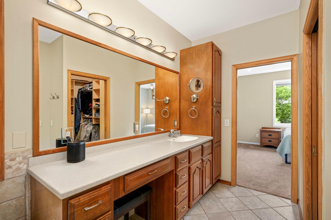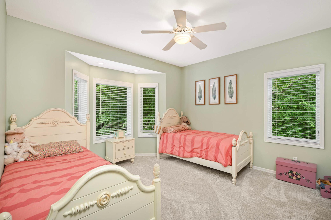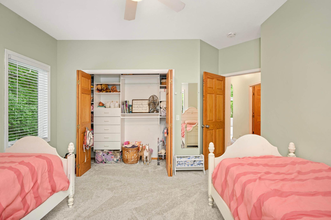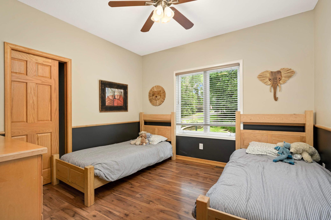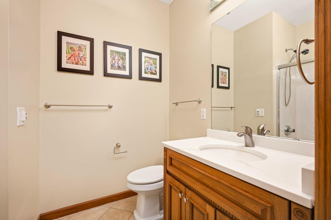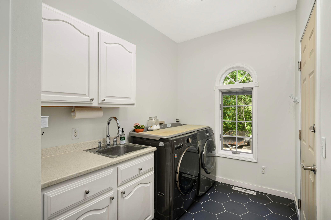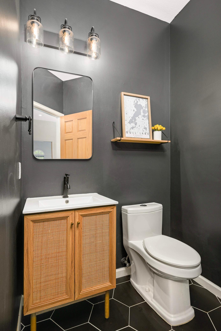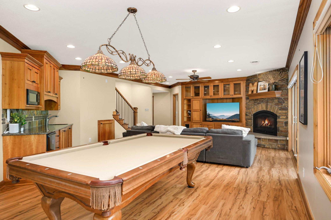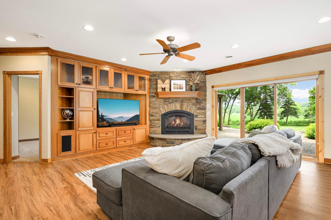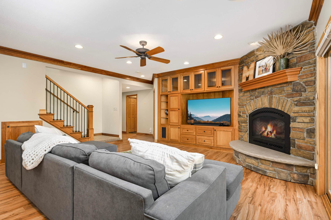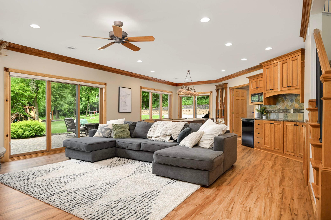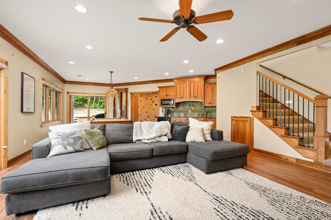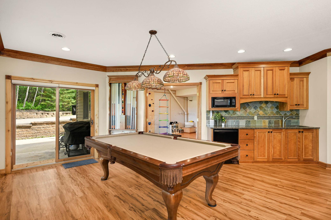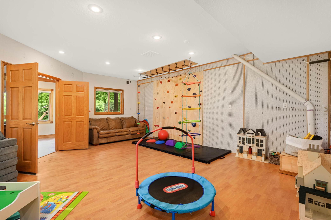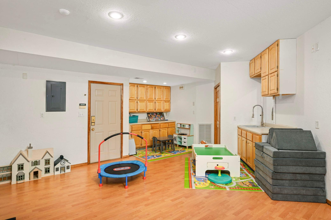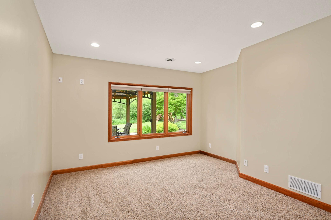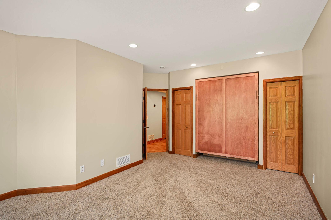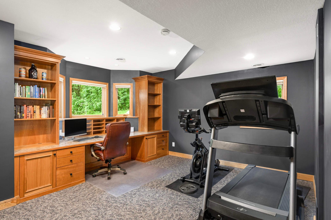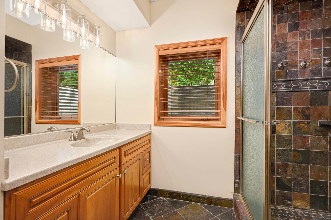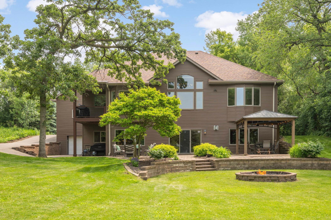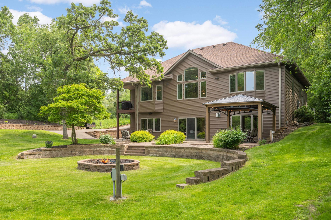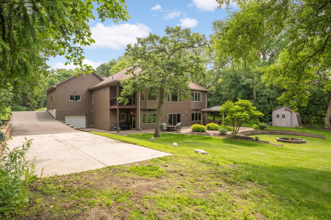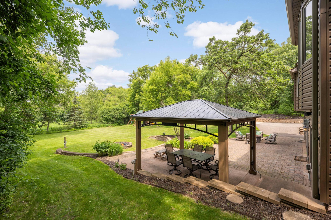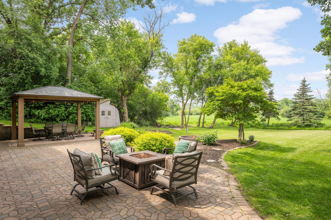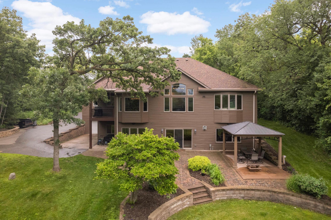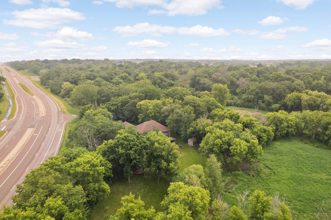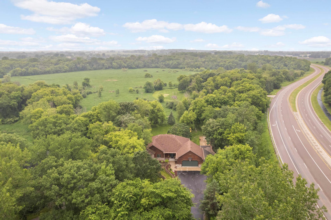
Property Listing
Description
Welcome to your dream home in the highly sought-after Credit River location! This 5-bedroom, 4-bathroom single-level ranch, situated on 1.97 acres, offers the perfect blend of luxury, privacy, and convenience. Nestled just minutes from major retail, yet far enough to embrace the serenity of nature, this property backs to the scenic Credit River, providing a peaceful retreat. Designed for effortless single-level living—a rare find—this home features 3 spacious bedrooms on the main level, complemented by vaulted ceilings that enhance the open, airy feel. The lower level boasts tall ceilings, two additional bedrooms, ideal for guests or family. Enjoy the spacious living room and multiple recreational spaces in the lower level which is a walkout, flooded with natural light as you overlook the wetland. With 2 separate heated garages, both accessible from the main and lower levels, this home offers unmatched versatility for car enthusiasts, hobbyists, storage and beyond! Recent upgrades elevate this home’s appeal: new countertops (2023), a new furnace/heat pump (2024), a new water heater (2023), and a state-of-the-art water treatment system including a Kinetico softener, iron filter, sediment filter, and reverse osmosis (2023). A new well pipe and pressure pump (2023) ensure reliable water supply, while an EV charger with an off-peak program adds modern efficiency. Located in the Lakeville School District, this property combines rural charm with urban accessibility. Don’t miss the chance to own this meticulously maintained, move-in-ready home.Property Information
Status: Active
Sub Type: ********
List Price: $775,000
MLS#: 6733425
Current Price: $775,000
Address: 18510 Pheasant Ridge Road, Prior Lake, MN 55372
City: Prior Lake
State: MN
Postal Code: 55372
Geo Lat: 44.681254
Geo Lon: -93.351546
Subdivision: Valley Oaks 1st Add
County: Scott
Property Description
Year Built: 1997
Lot Size SqFt: 85813.2
Gen Tax: 7080
Specials Inst: 0
High School: ********
Square Ft. Source:
Above Grade Finished Area:
Below Grade Finished Area:
Below Grade Unfinished Area:
Total SqFt.: 3938
Style: Array
Total Bedrooms: 5
Total Bathrooms: 4
Total Full Baths: 2
Garage Type:
Garage Stalls: 4
Waterfront:
Property Features
Exterior:
Roof:
Foundation:
Lot Feat/Fld Plain: Array
Interior Amenities:
Inclusions: ********
Exterior Amenities:
Heat System:
Air Conditioning:
Utilities:


