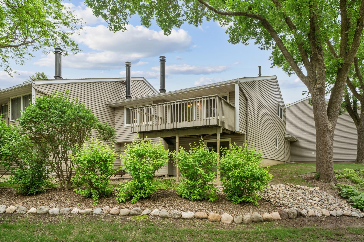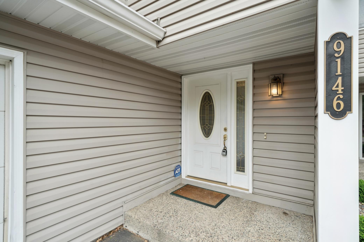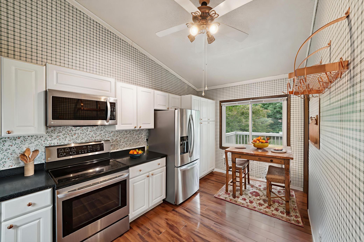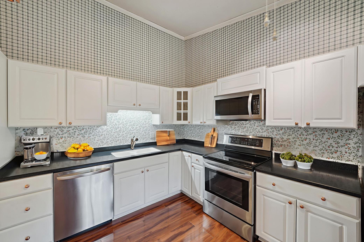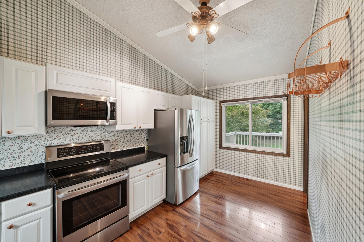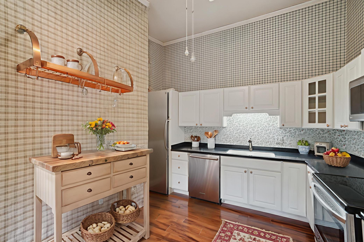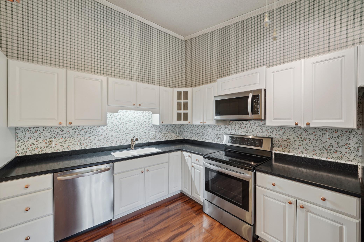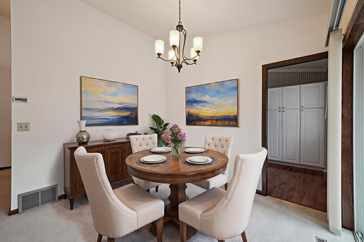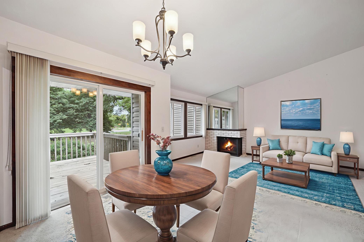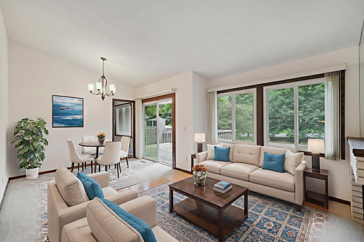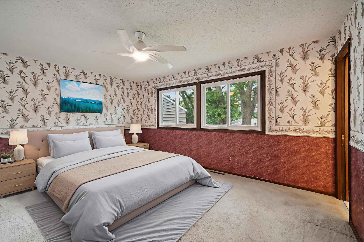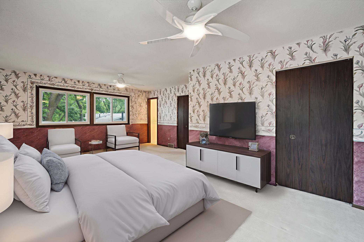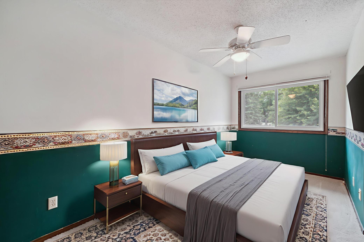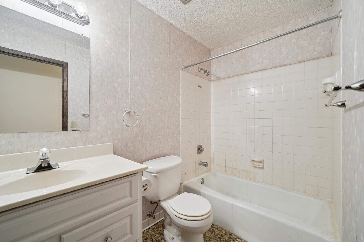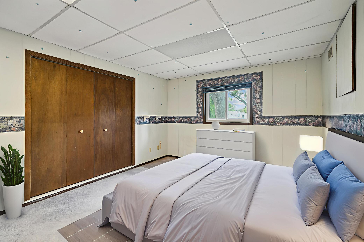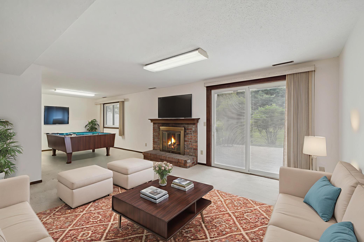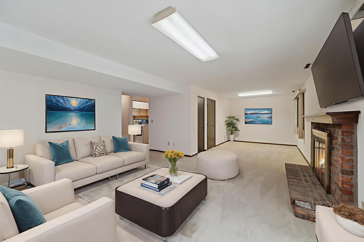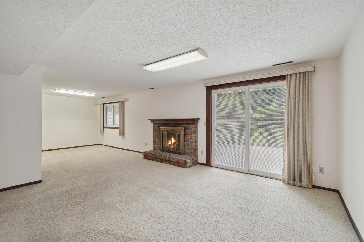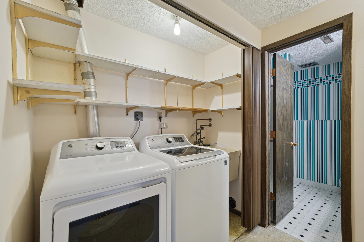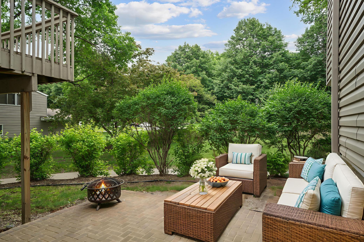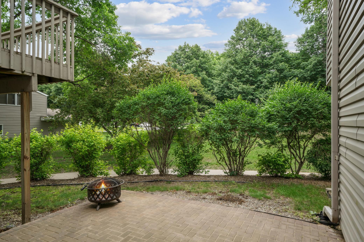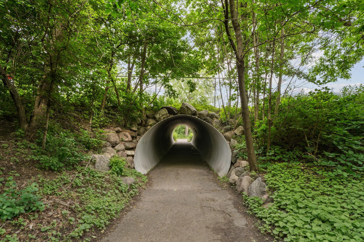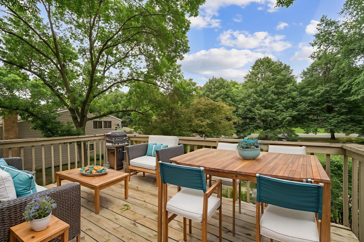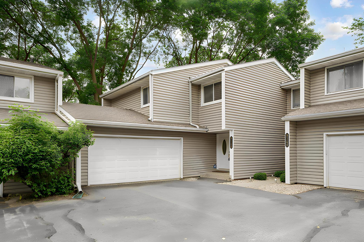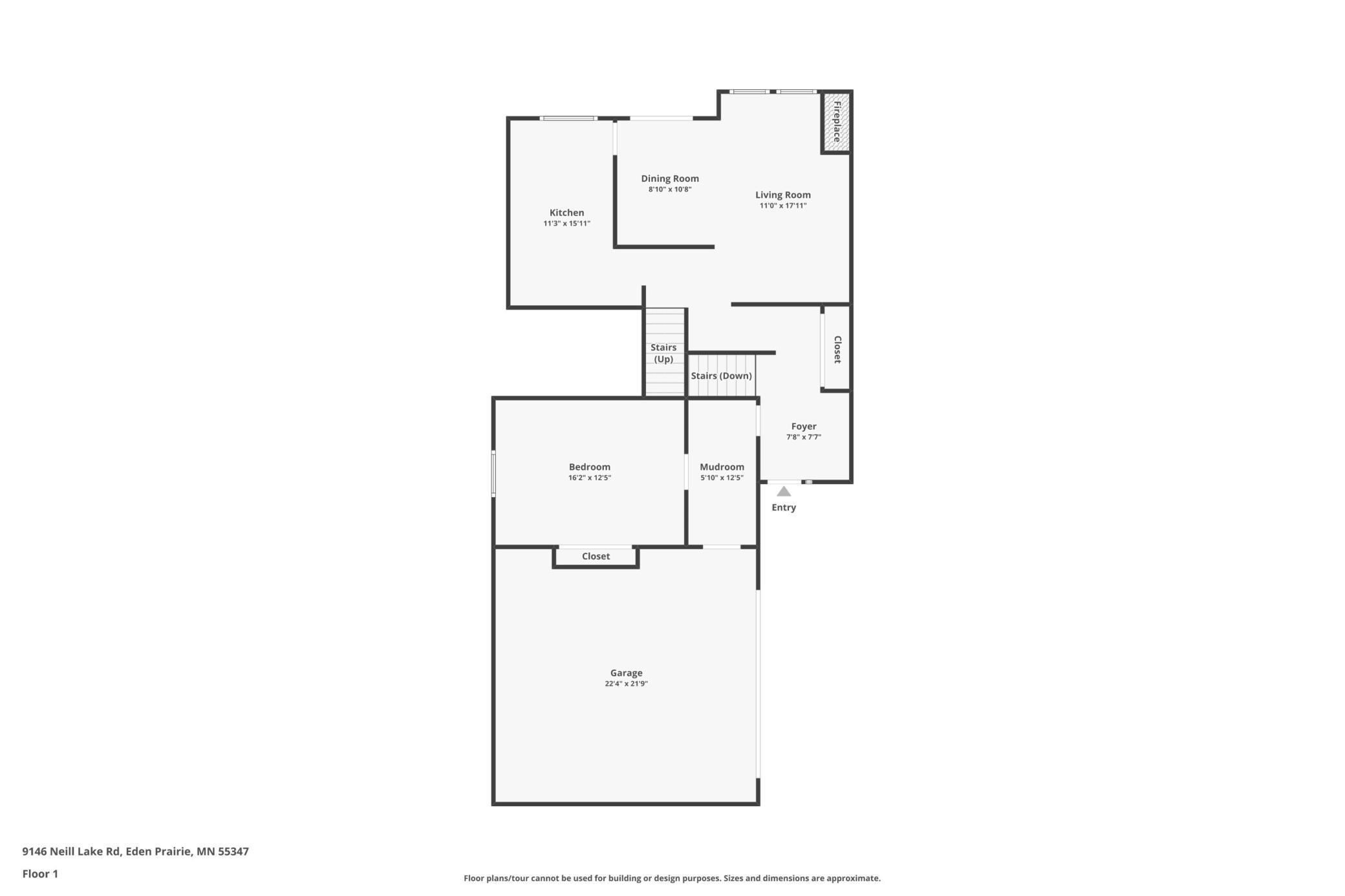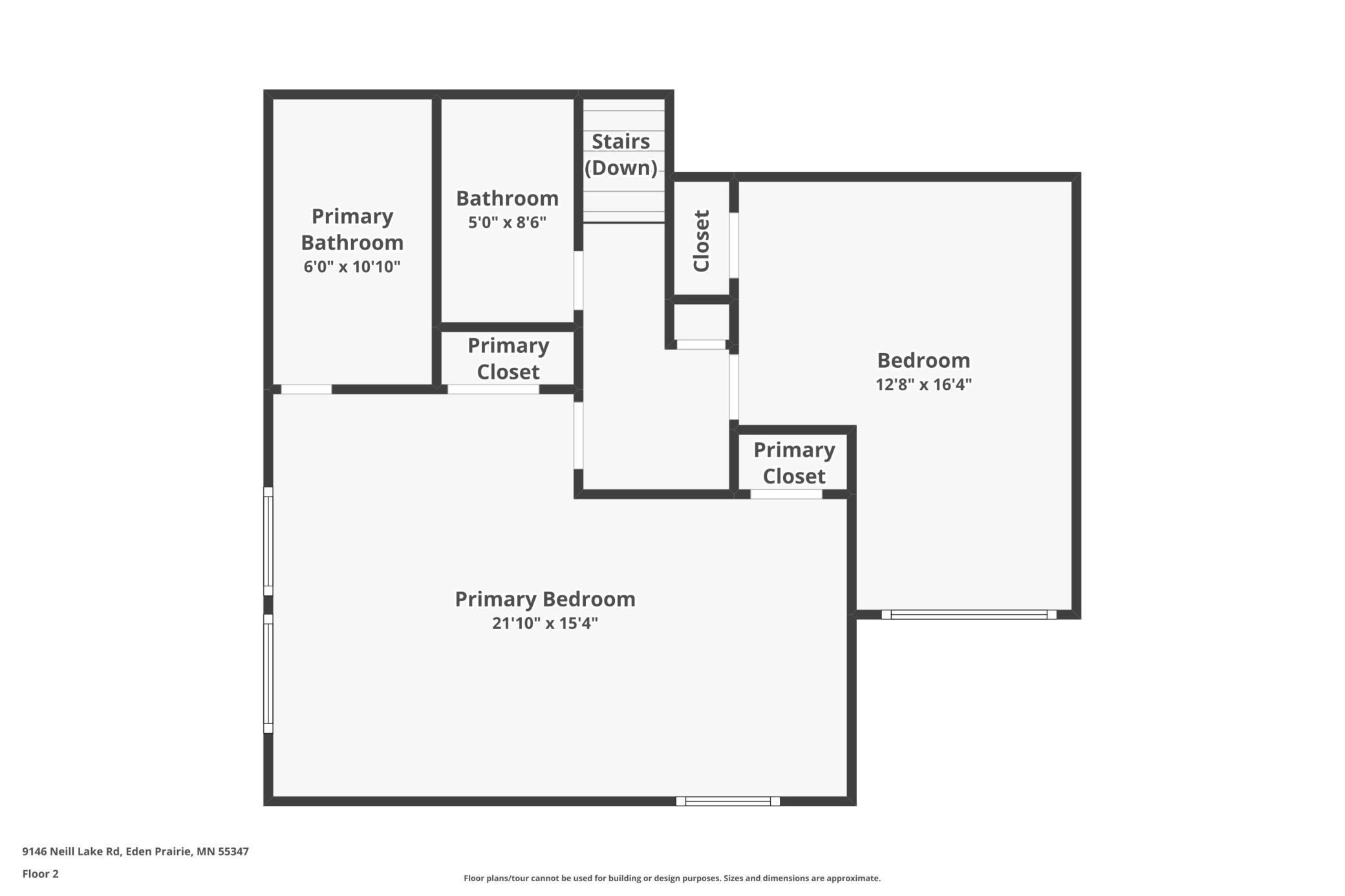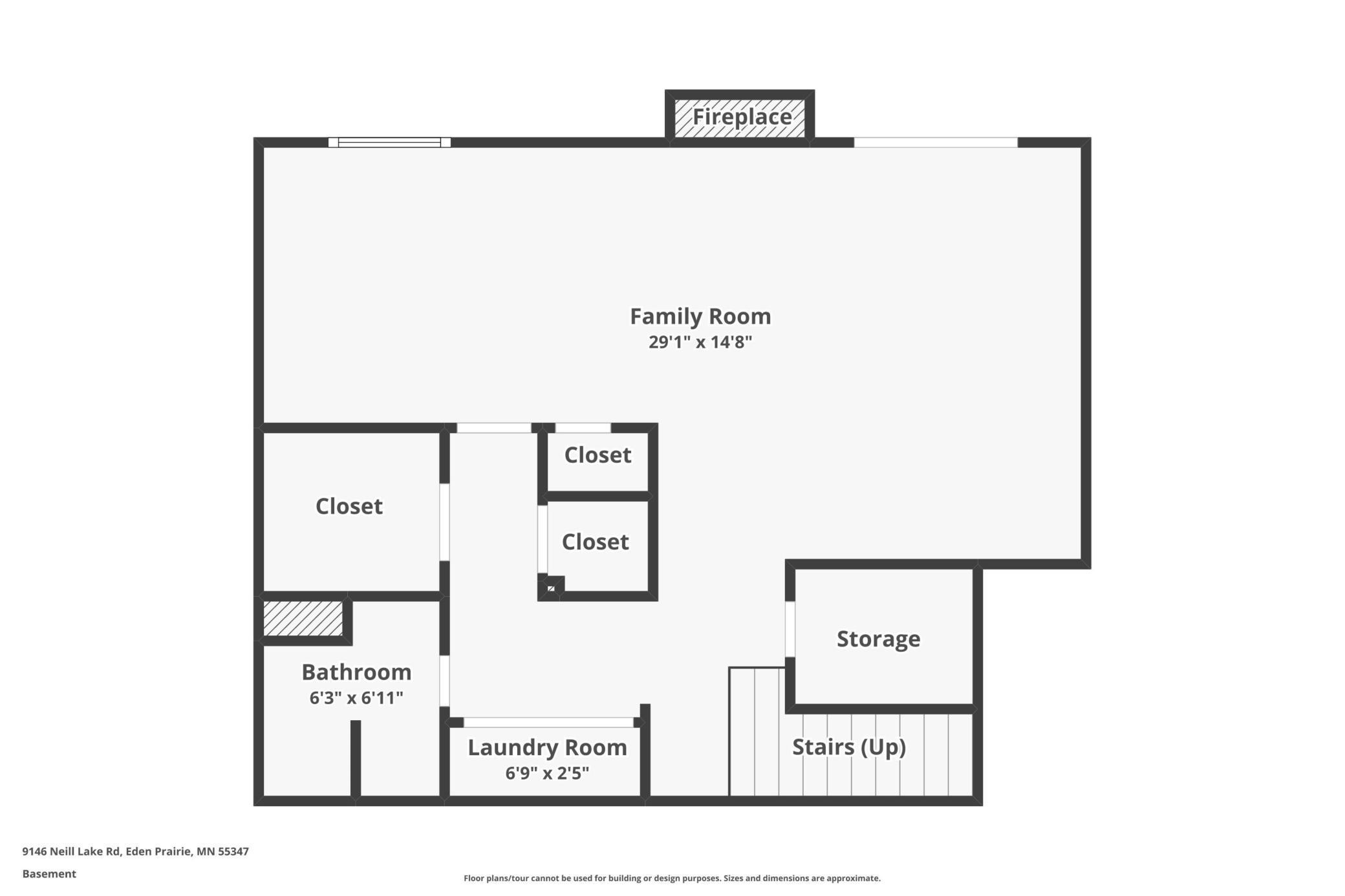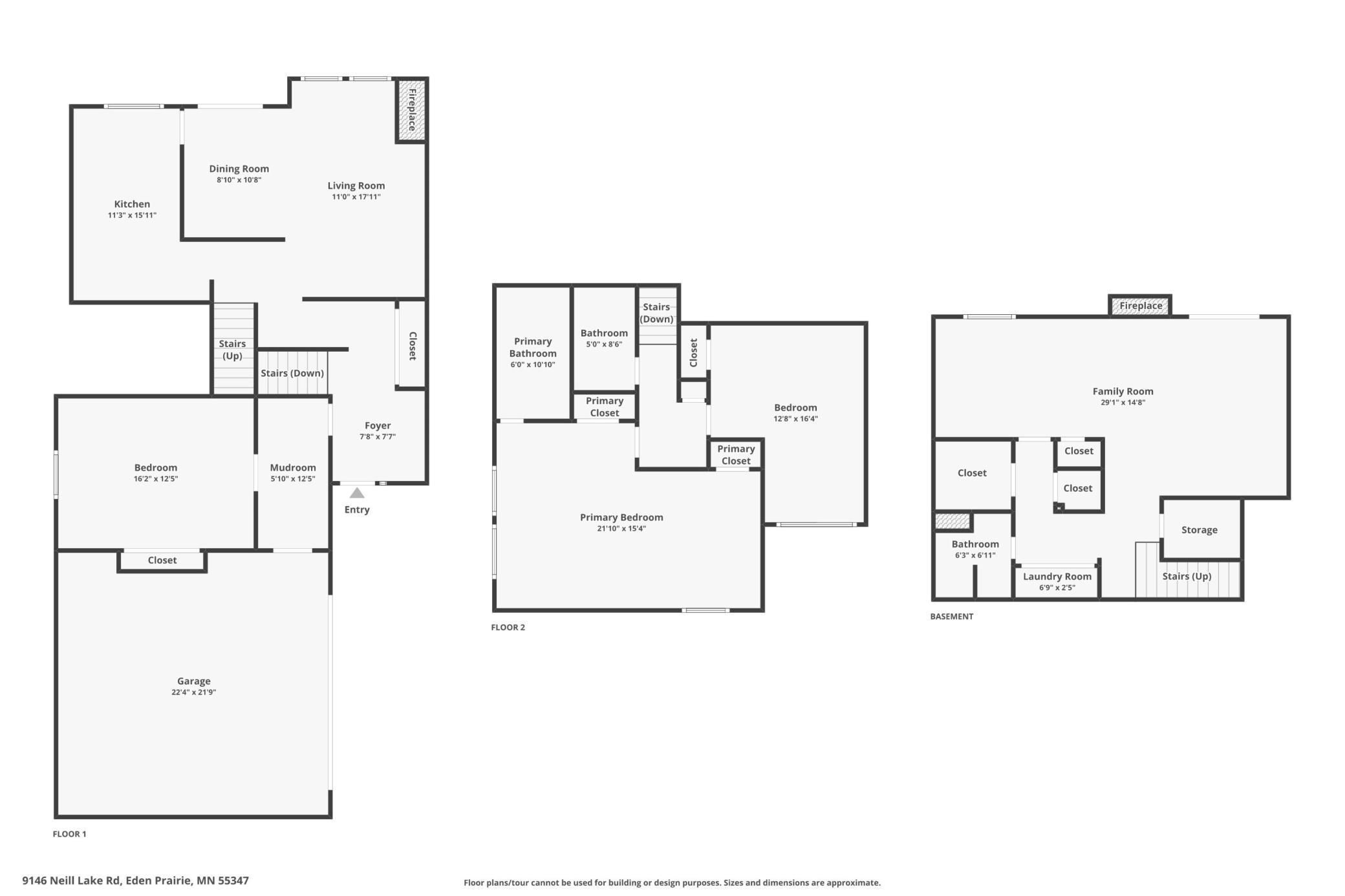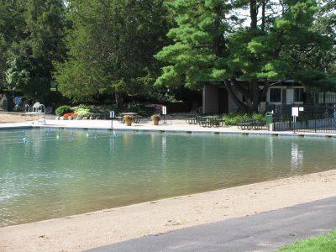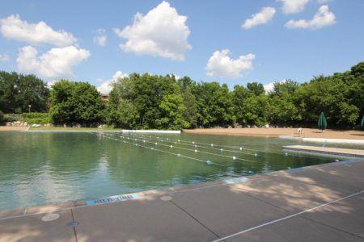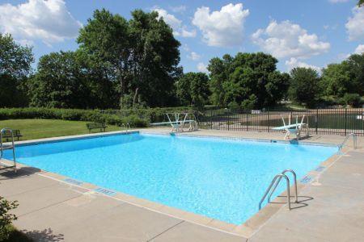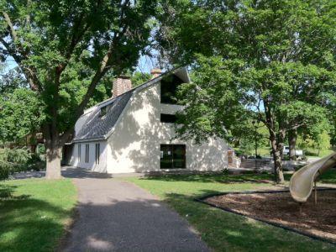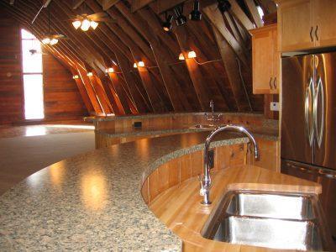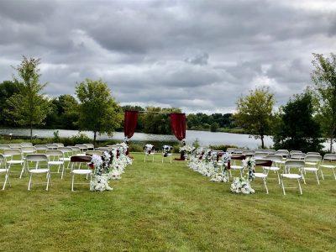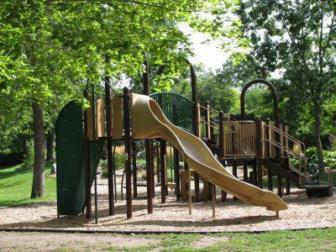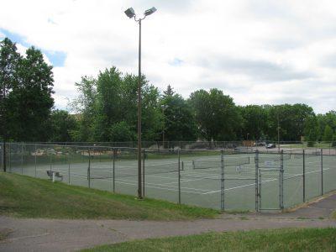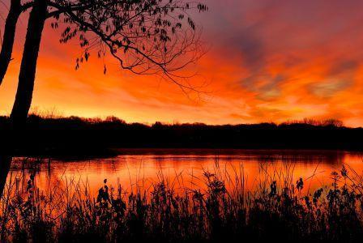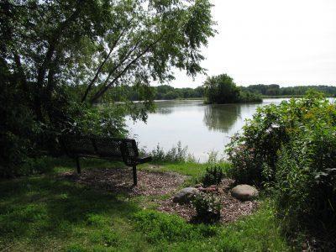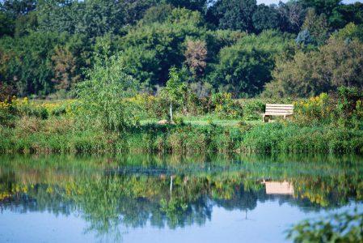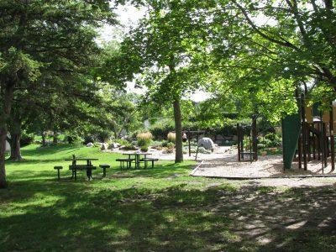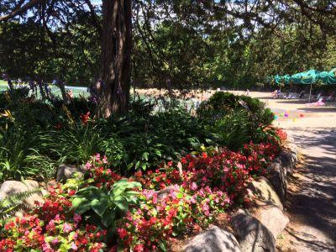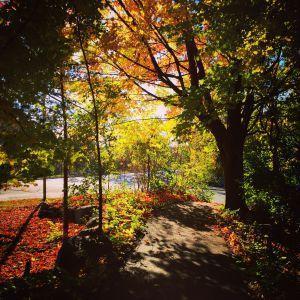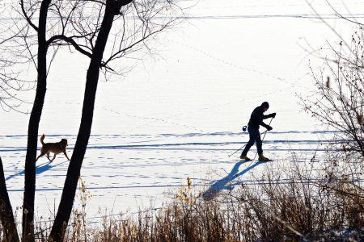
Property Listing
Description
Welcome to this great home, located in the vibrant heart of Eden Prairie. Bring your decorating ideas to make this home everything you dreamed of. This corner unit townhouse, with the allure of an end unit, offers a harmonious blend of comfort and sophistication. Step inside to a spacious entry complemented by a generous closet, an open staircase that adds to the expansive feel. The townhome shines with a modernized kitchen, complete with sleek stainless steel appliances, convenient roll-out drawers, copper accents and room for a small table. The owner's suite featuring double closets and an en-suite with a jetted tub, while the upper level is completed with a 2nd bedroom and bath for your convenience. Spacious 3rd bedroom is located off the entry from the garage and offers double closets. The lower level presents endless possibilities with a flexible room that can effortlessly transition into a fourth bedroom, alongside a walk-out family room, 3/4 bath& laundry. Come relax on your serene deck or patio overlooking a beautifully landscaped, wooded yard and scenic trails. and two wood-burning fireplaces that create a warm, inviting atmosphere. Beyond the comforts of this lovely townhouse, you'll find a newer roof, siding, and windows, ensuring peace of mind and minimal upkeep. The prestigious Eden Prairie location places you in a community that takes pride in its amenities, including access to the Preserve Association with a sand-bottom pool, event spaces, and a party room. Time to embrace the blend of lifestyle and location in a home that's crafted for cherished memories and lasting comfort.Property Information
Status: Active
Sub Type: ********
List Price: $334,777
MLS#: 6733583
Current Price: $334,777
Address: 9146 Neill Lake Road, Eden Prairie, MN 55347
City: Eden Prairie
State: MN
Postal Code: 55347
Geo Lat: 44.838708
Geo Lon: -93.410132
Subdivision: The Trails
County: Hennepin
Property Description
Year Built: 1977
Lot Size SqFt: 2613.6
Gen Tax: 4056
Specials Inst: 0
High School: ********
Square Ft. Source:
Above Grade Finished Area:
Below Grade Finished Area:
Below Grade Unfinished Area:
Total SqFt.: 2371
Style: Array
Total Bedrooms: 4
Total Bathrooms: 3
Total Full Baths: 2
Garage Type:
Garage Stalls: 2
Waterfront:
Property Features
Exterior:
Roof:
Foundation:
Lot Feat/Fld Plain: Array
Interior Amenities:
Inclusions: ********
Exterior Amenities:
Heat System:
Air Conditioning:
Utilities:


