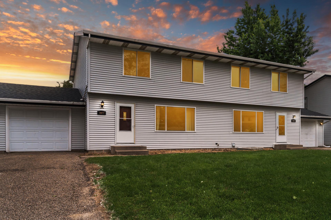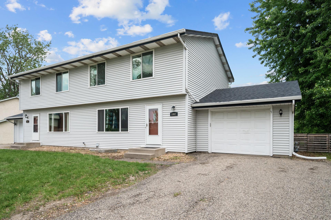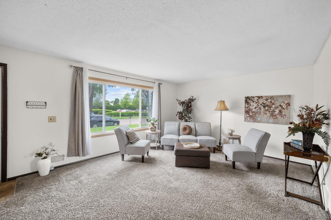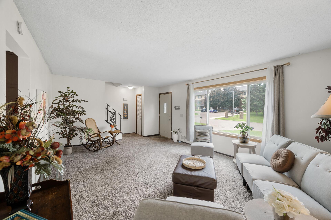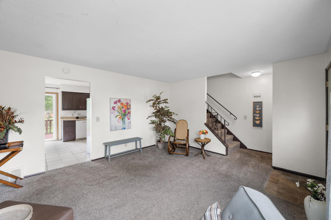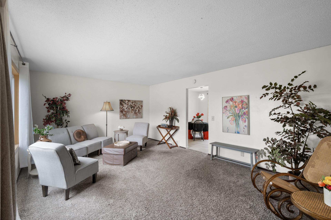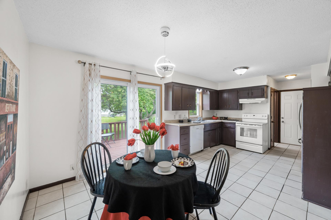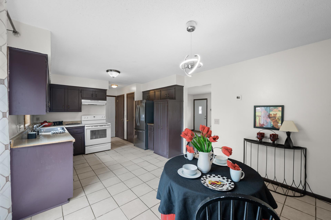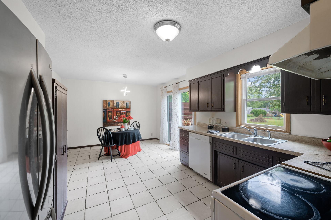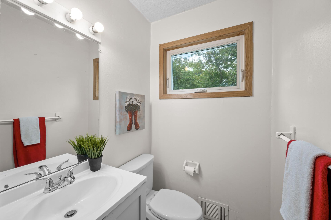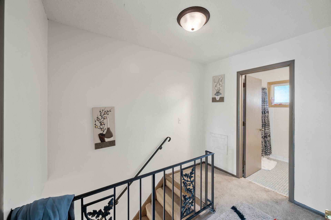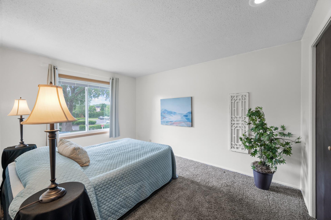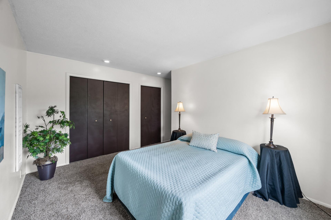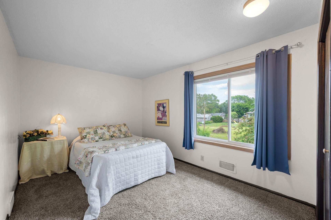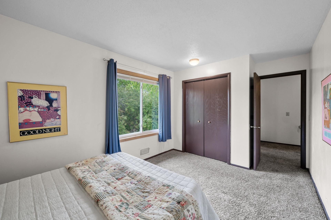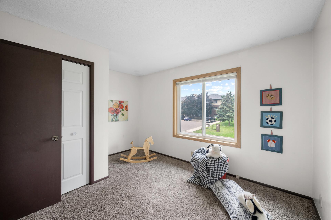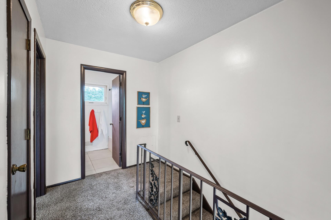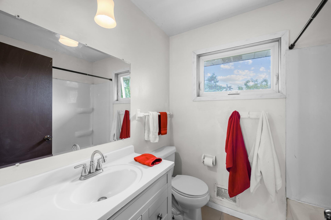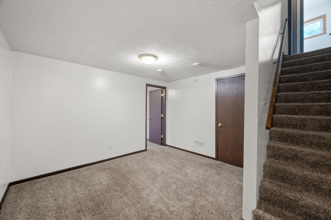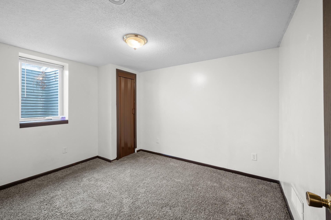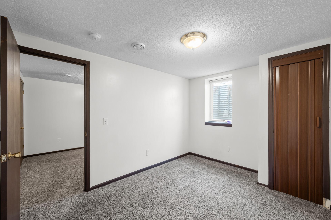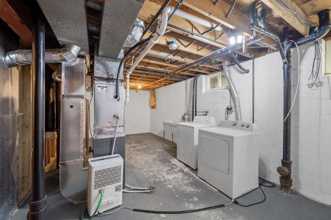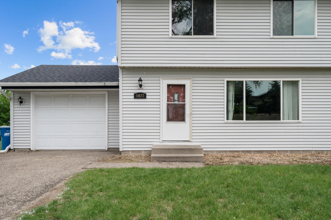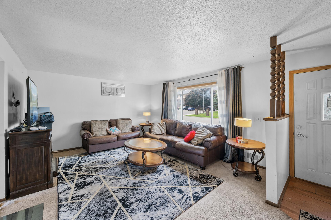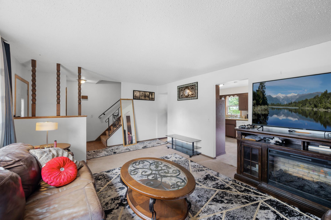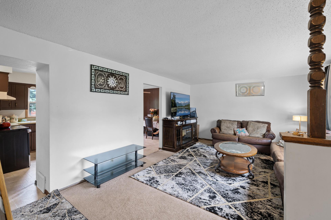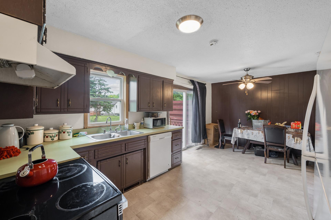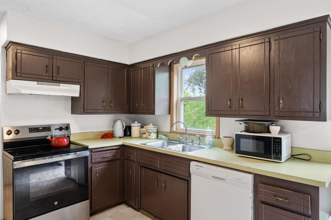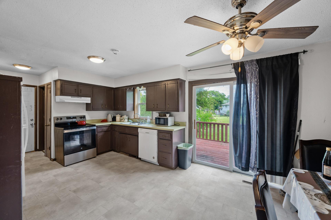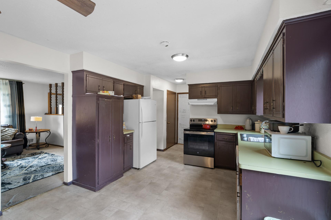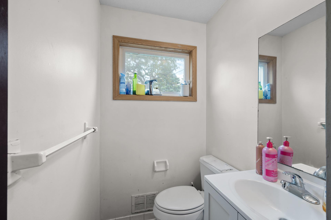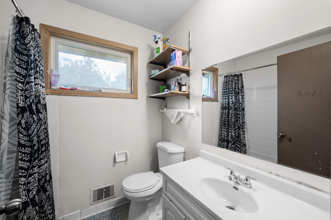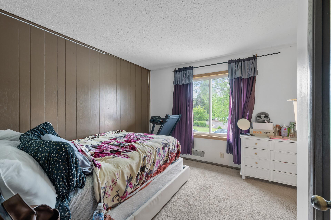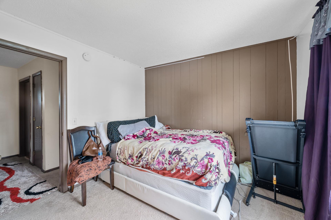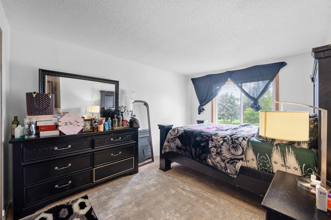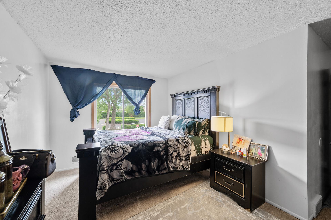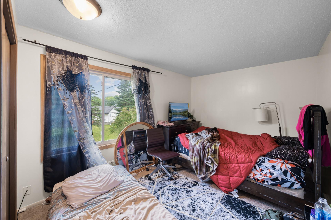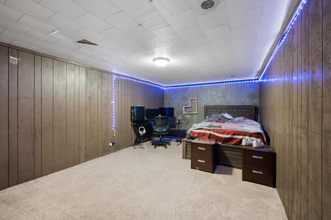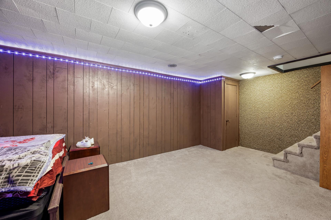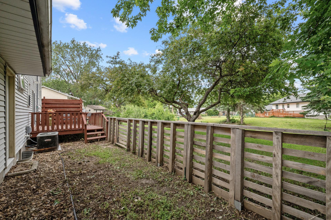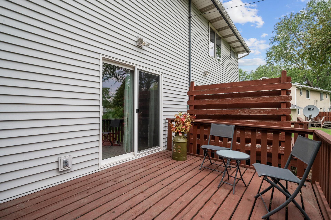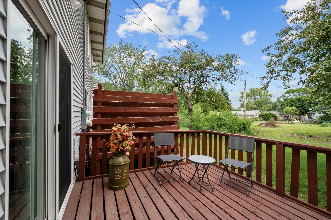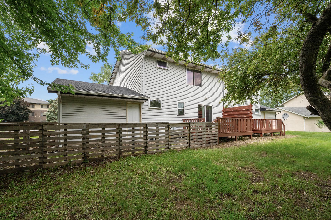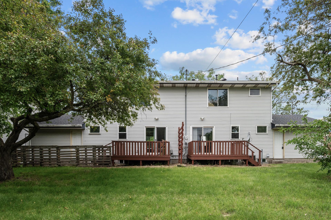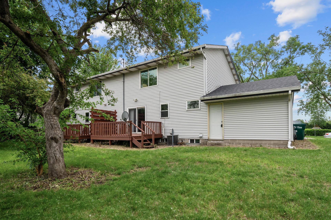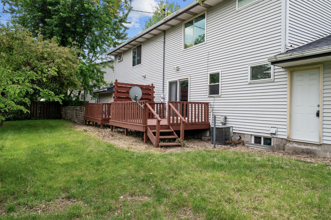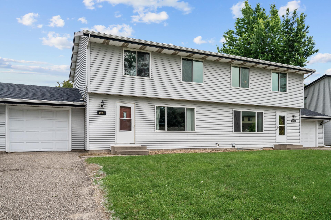
Property Listing
Description
Rare side by side duplex in coveted pocket of New Brighton. Large unit sizes with 3 beds 1.5 baths one side and a 4 beds 1.5 baths unit on the other side. Both have their own 1 car attached garage. No common areas, each side feels like it’s own single family home or townhome. New roof 2025 for low insurance costs, newer windows/siding/water heaters. Many big ticket items have been done recently, bring your ideas for new cosmetics or live/rent how it is. Ideal layouts in each unit with living/dining/kitchen/half bath on main floor, 3 bedrooms and a full bath upstairs, partially finished basement with living space/bedroom. Generous room sizes throughout! Unfinished portion of the basement has a laundry room and plenty of storage space. Each side has it's own furnace/water heater/central AC with separate gas/electric. Both units have a sliding glass door leading to a backyard deck with large backyards for kids to play. A+ location for a duplex, within the Mounds View school district, not on a busy road, multiple park/playground options nearby, trail leading to Pike Lake/Long Lake steps away. Less than 5 minutes from Pike Lake Elementary, Highview MS, 694, 35W, walk to Cowboy Jacks/LA Fitness/Turritos. Quiet, safe, accessible. Incredible opportunity to invest or owner occupy. The location and floorplan draw in high rents. Potential value add by simply increasing rents, updating finishes, adding another bath to the basement or an egress window to make a 4th bedroom to the 3 bedroom side. Come see it today!Property Information
Status: Active
Sub Type: ********
List Price: $485,000
MLS#: 6733601
Current Price: $485,000
Address: 1077 Thorndale Avenue, Saint Paul, MN 55112
City: Saint Paul
State: MN
Postal Code: 55112
Geo Lat: 45.066084
Geo Lon: -93.214976
Subdivision: Pike Lake Terrace 3
County: Ramsey
Property Description
Year Built: 1972
Lot Size SqFt: 10454.4
Gen Tax: 4992
Specials Inst: 0
High School: ********
Square Ft. Source:
Above Grade Finished Area:
Below Grade Finished Area:
Below Grade Unfinished Area:
Total SqFt.: 3888
Style: Array
Total Bedrooms: 7
Total Bathrooms: 4
Total Full Baths:
Garage Type:
Garage Stalls: 2
Waterfront:
Property Features
Exterior:
Roof:
Foundation:
Lot Feat/Fld Plain:
Interior Amenities:
Inclusions: ********
Exterior Amenities:
Heat System:
Air Conditioning:
Utilities:


