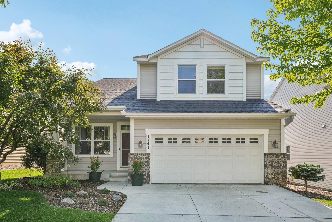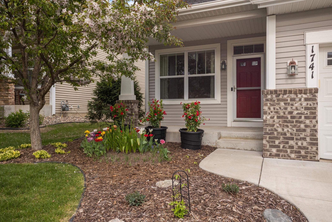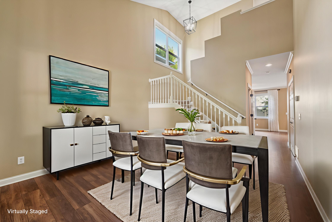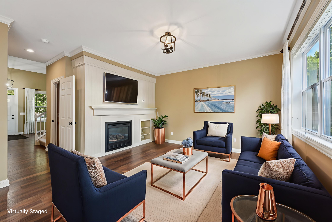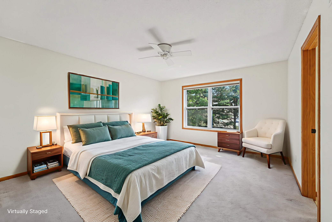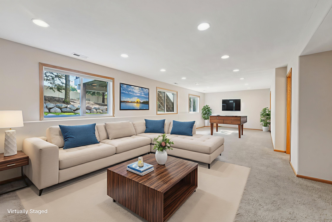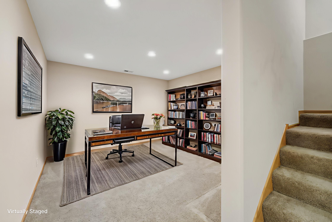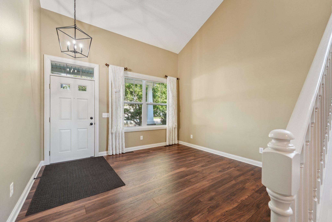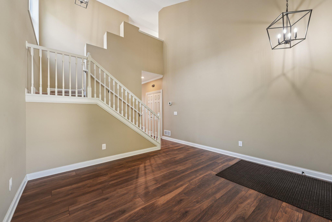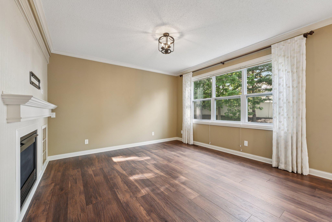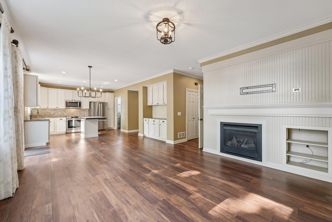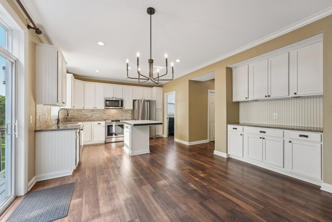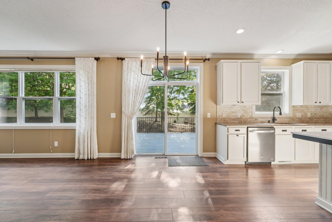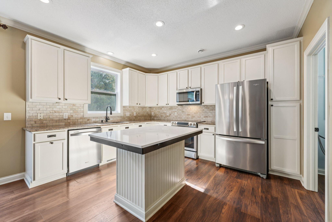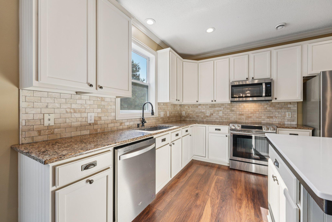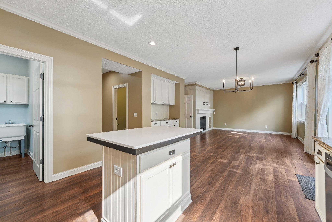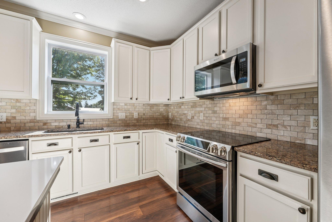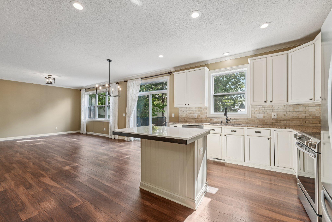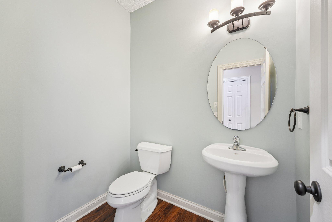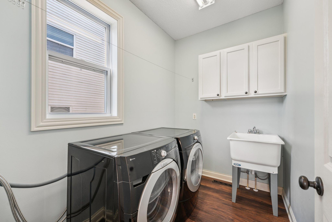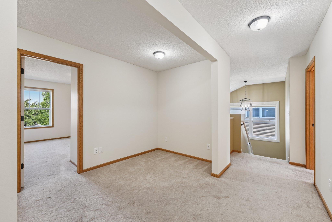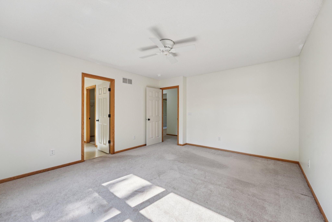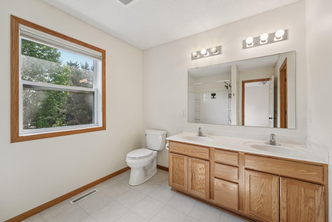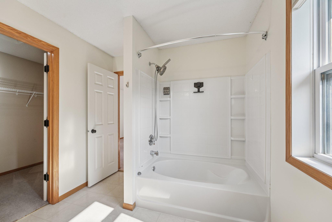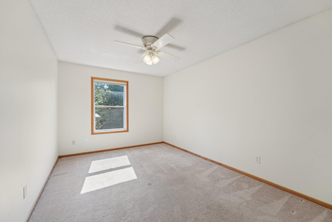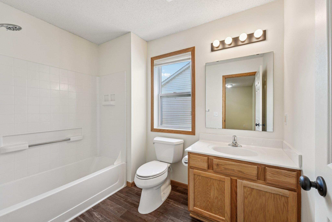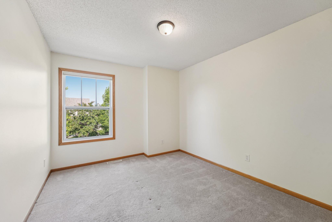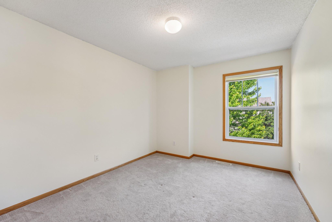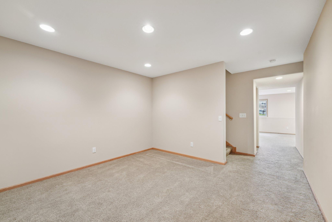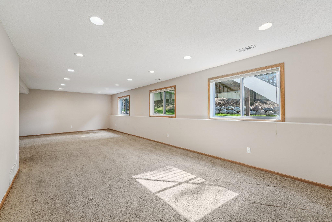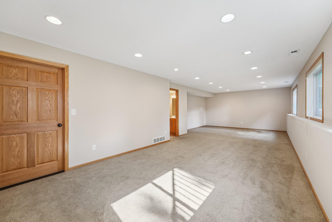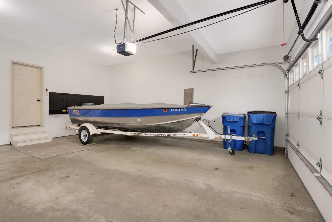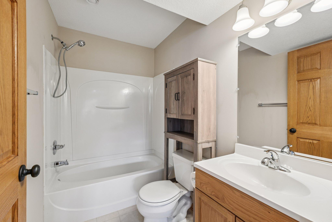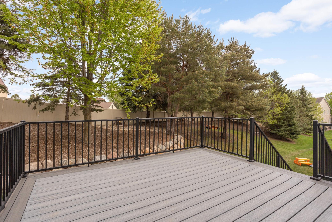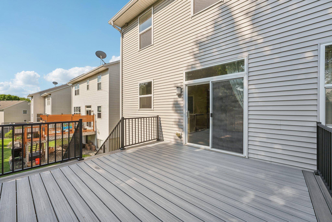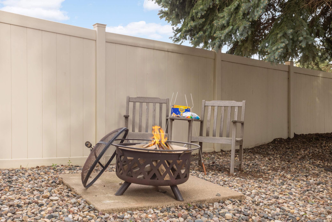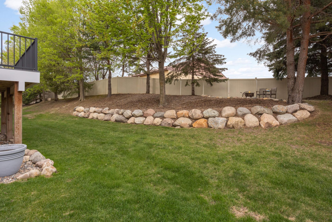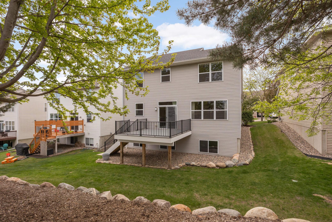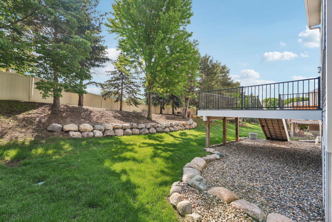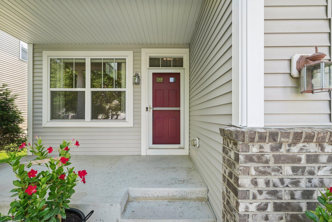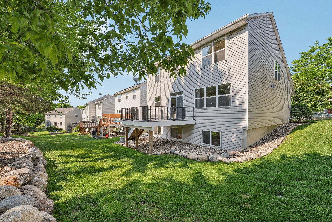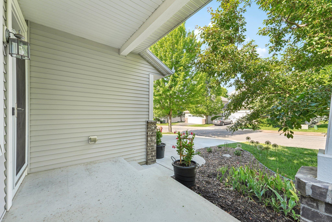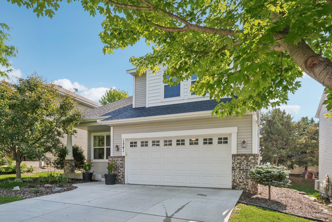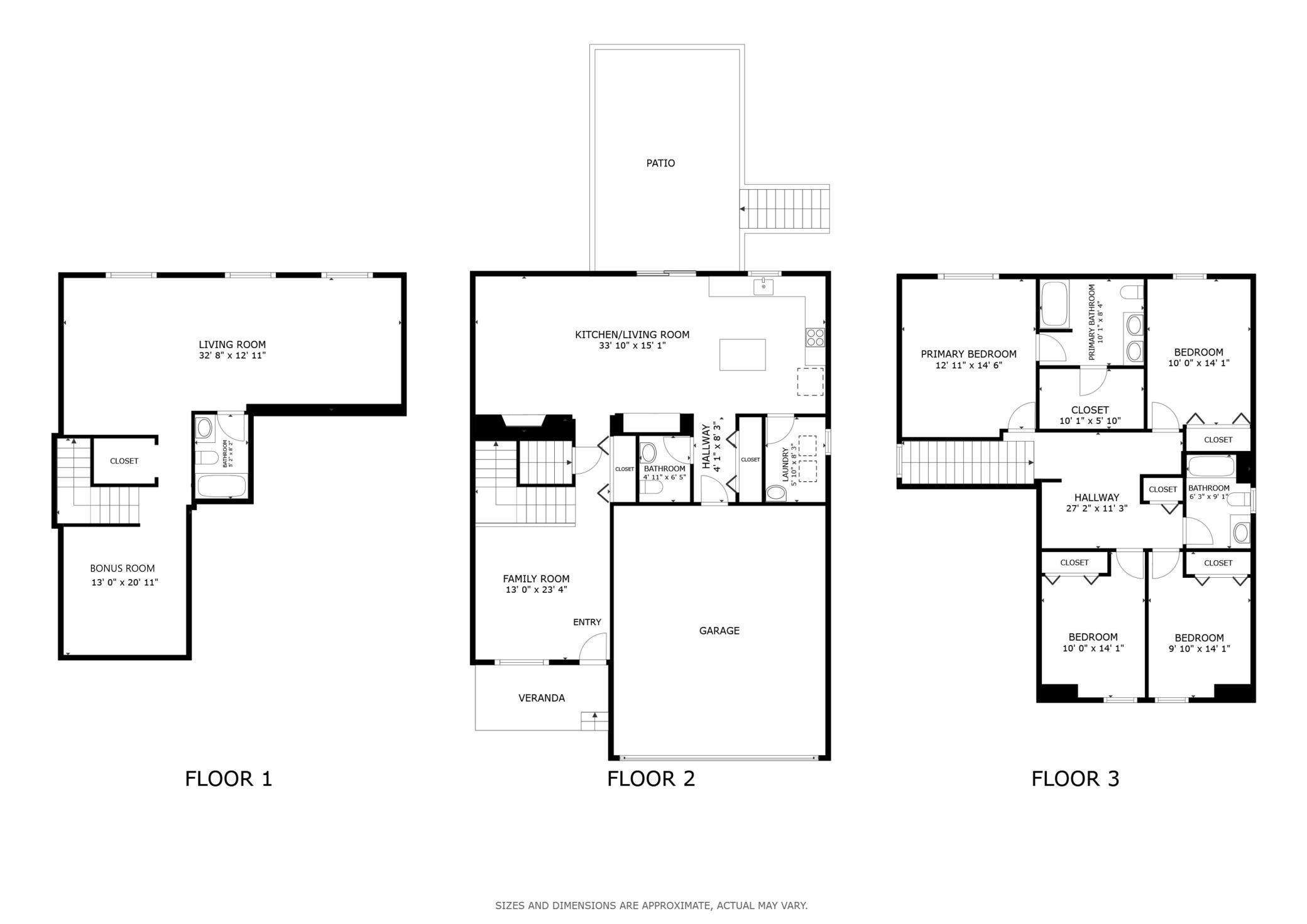
Property Listing
Description
Beautifully updated and meticulously maintained, this spacious home is designed for everyday comfort and effortless living. The main level features 9-foot ceilings, rich wood flooring, detailed crown molding, and freshly enamel-painted trim and doors. A cozy fireplace and built-in entertainment center anchor the living area, while the kitchen stands out with quartz countertops, a large center island with seating, 42" cabinets, and newer high-end stainless steel appliances. Upstairs, all four bedrooms are thoughtfully arranged on the same level along with a versatile loft, providing a convenient and cohesive layout. The private primary suite includes a walk-in closet and a well-appointed ensuite bath, while a second full bathroom serves the additional bedrooms. A convenient half bath and laundry room complete the main level. The finished basement offers daylight windows, a spacious family room, an exercise area, a full bathroom, an office, and a large storage room. It’s also wired with a media panel providing cable and ethernet to most rooms, ideal for remote work or entertainment setups. Step outside to enjoy a newly built Trex deck with sleek aluminum railing, beautifully landscaped boulder walls, blooming flower and vegetable gardens, and a fire pit for evening gatherings. A large garage and concrete driveway add convenience. Major updates include a hail-resistant roof, R-60 attic insulation, newer gutters, a Lennox Elite furnace, central A/C, and a new water heater. Thoughtfully upgraded from top to bottom, this home truly stands out.Property Information
Status: Active
Sub Type: ********
List Price: $489,900
MLS#: 6733726
Current Price: $489,900
Address: 1741 Prescott Lane, Chaska, MN 55318
City: Chaska
State: MN
Postal Code: 55318
Geo Lat: 44.807606
Geo Lon: -93.618961
Subdivision: Chaska Points West 2nd Add
County: Carver
Property Description
Year Built: 2003
Lot Size SqFt: 6098.4
Gen Tax: 4412
Specials Inst: 0
High School: ********
Square Ft. Source:
Above Grade Finished Area:
Below Grade Finished Area:
Below Grade Unfinished Area:
Total SqFt.: 3249
Style: Array
Total Bedrooms: 4
Total Bathrooms: 4
Total Full Baths: 3
Garage Type:
Garage Stalls: 2
Waterfront:
Property Features
Exterior:
Roof:
Foundation:
Lot Feat/Fld Plain:
Interior Amenities:
Inclusions: ********
Exterior Amenities:
Heat System:
Air Conditioning:
Utilities:


