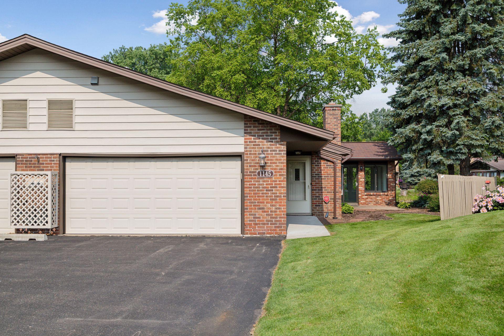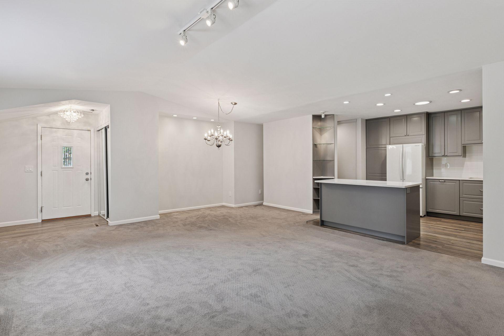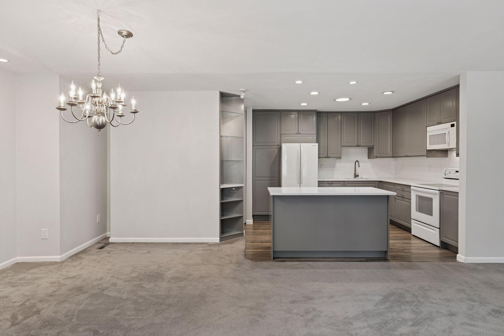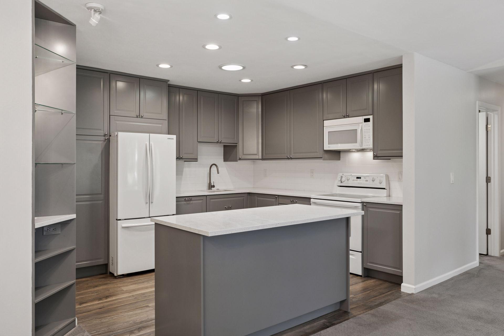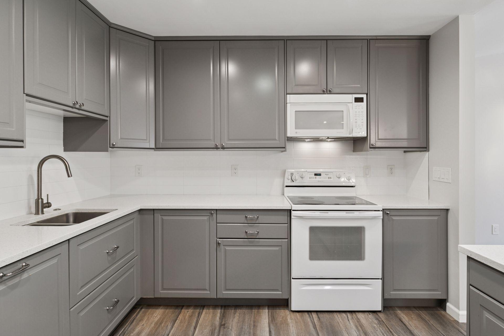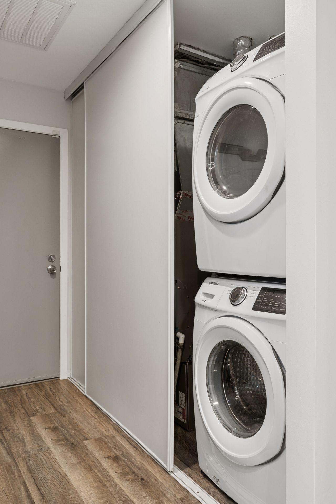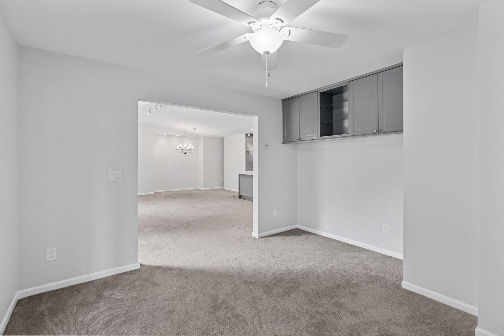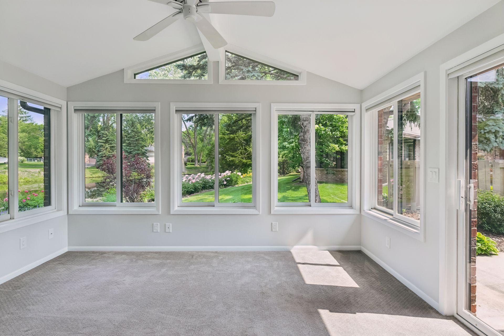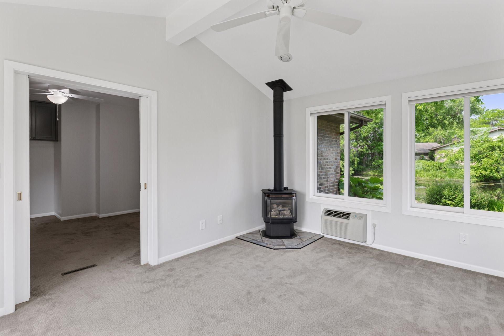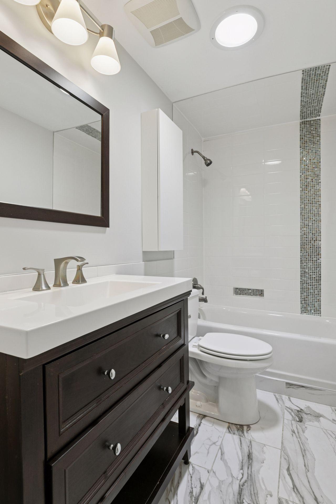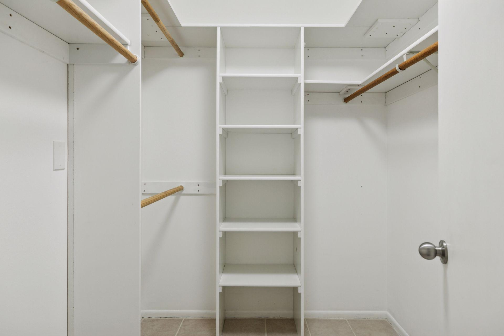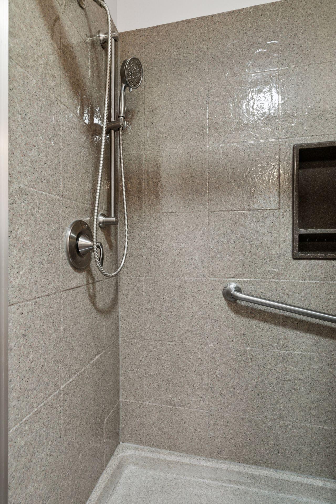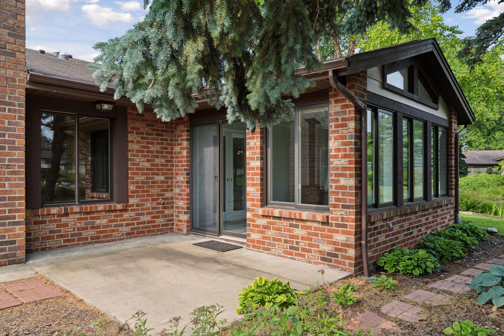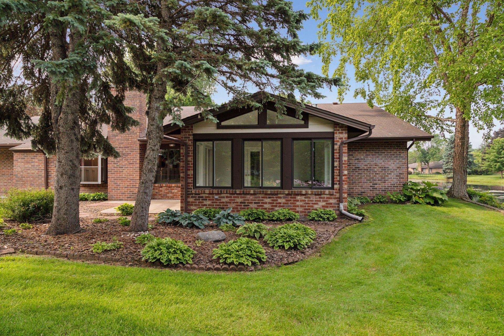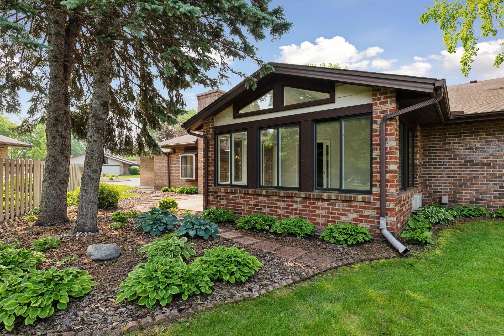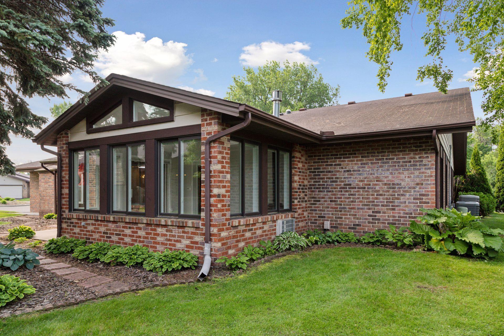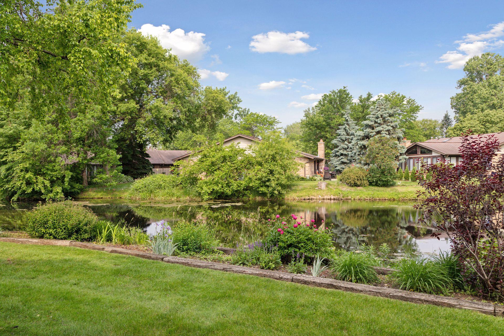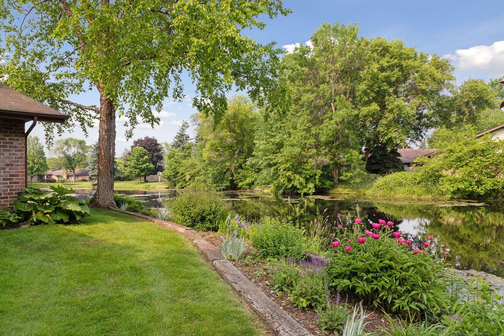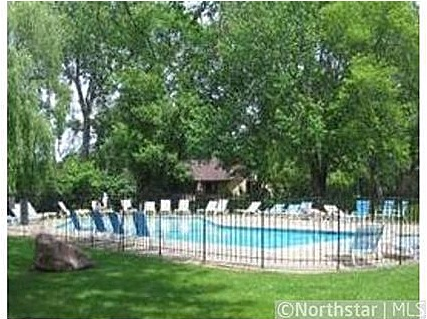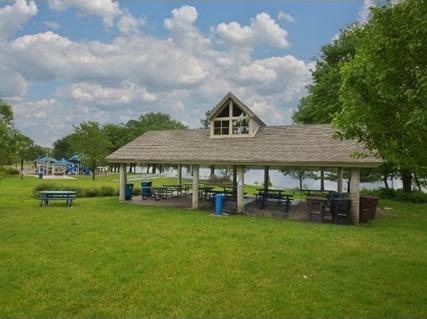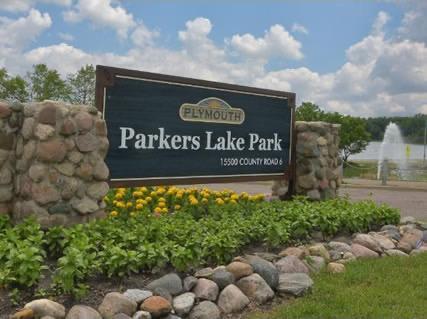
Property Listing
Description
This is the one you've waited for ! An inviting and beautiful one level townhome in the highly desired Cimarron Ponds community is updated throughout with modern touches, neutral palette and is move in ready! This home is nicely tucked in the community and is located on a quiet cul-de-sac with serene pond views. The ideal floor plan offers an open concept with the kitchen open to the vaulted living room with gas fireplace and dining space. Once was a 3 bedroom and has since been converted to a 2-bedroom plus offering den/office and sunroom. The wonderful kitchen is remodeled with sit up center island, enameled cabinets, quartz and fresh updates at each and every turn. Both bathrooms have been completely remodeled with new vanities, lighting plus heated flooring and tile throughout the primary bath. In addition, the primary suite offers a large walk-in closet. You will fall in love with the sunroom featuring walls of windows, pond views with walk-out to patio. A gas fireplace nicely heats this space in the cooler and winter months. A favorite space enjoyed by the seller in all seasons. This is a vibrant community with a large outdoor pool, pickle ball and tennis courts, and walking trails. The Luce Line trail is within walking/biking distance. This location is 10+ with Wayzata, Ridgedale Shopping and Lake Minnetonka just minutes away. Sell the mower and blower.! Start to enjoy carefree living as this association maintains the exterior, lawn care, snow removal and sanitation. Must see!Property Information
Status: Active
Sub Type: ********
List Price: $440,000
MLS#: 6733787
Current Price: $440,000
Address: 1145 Xene Lane N, Minneapolis, MN 55447
City: Minneapolis
State: MN
Postal Code: 55447
Geo Lat: 44.99222
Geo Lon: -93.484523
Subdivision: Cimarron Ponds
County: Hennepin
Property Description
Year Built: 1977
Lot Size SqFt: 5662.8
Gen Tax: 4275
Specials Inst: 0
High School: ********
Square Ft. Source:
Above Grade Finished Area:
Below Grade Finished Area:
Below Grade Unfinished Area:
Total SqFt.: 1404
Style: Array
Total Bedrooms: 2
Total Bathrooms: 2
Total Full Baths: 1
Garage Type:
Garage Stalls: 2
Waterfront:
Property Features
Exterior:
Roof:
Foundation:
Lot Feat/Fld Plain: Array
Interior Amenities:
Inclusions: ********
Exterior Amenities:
Heat System:
Air Conditioning:
Utilities:


