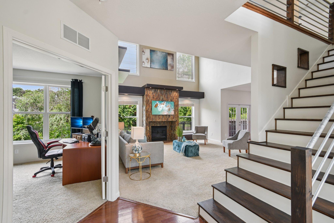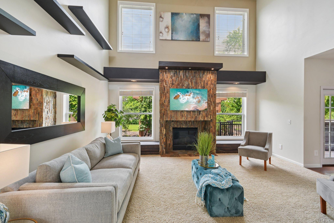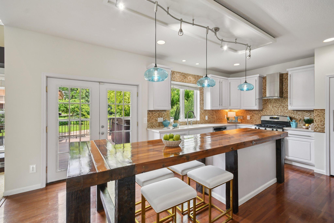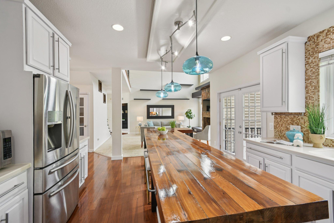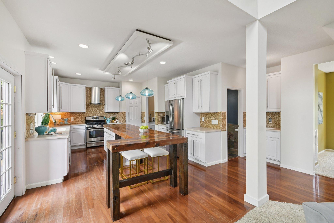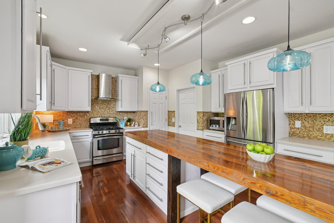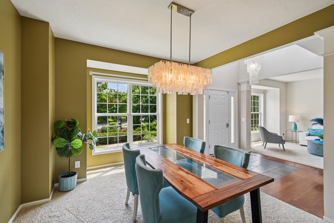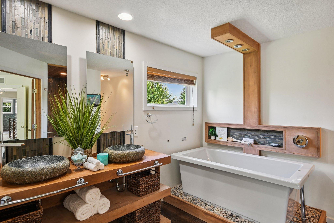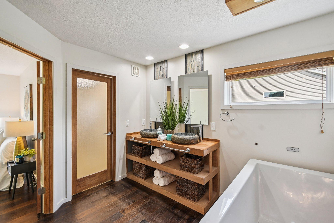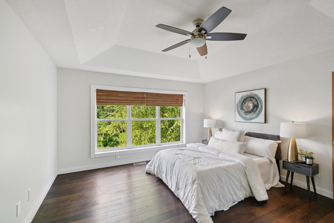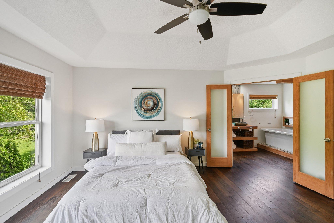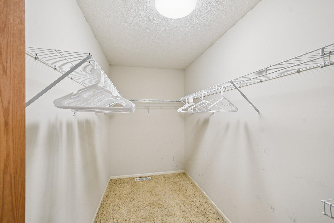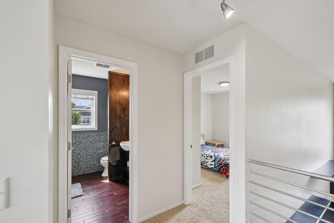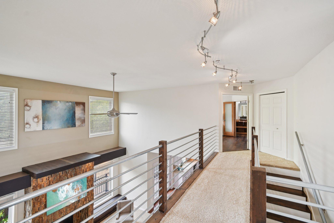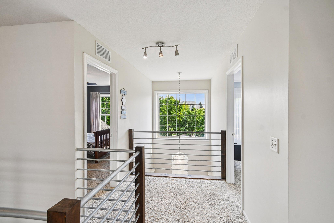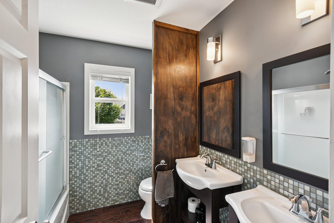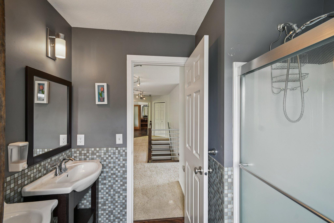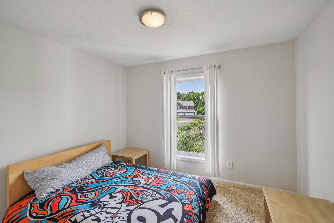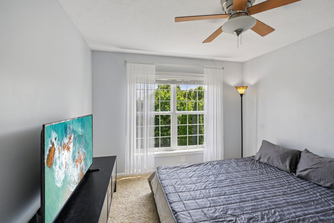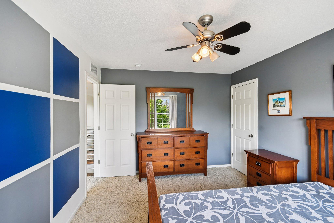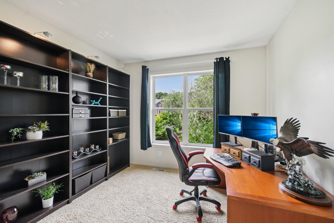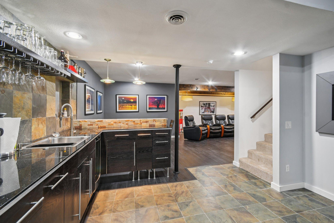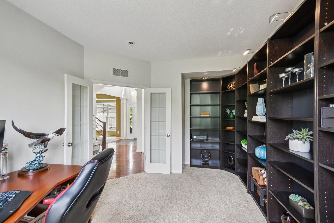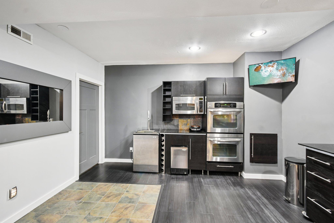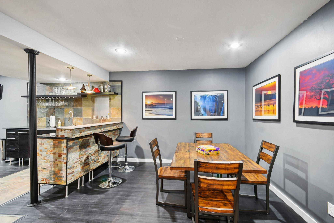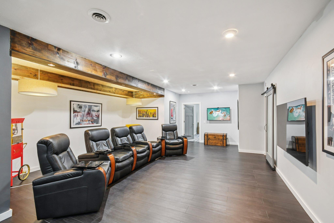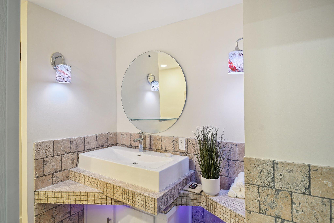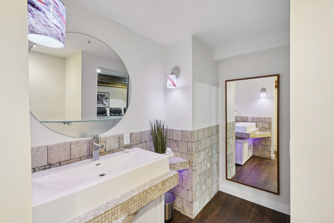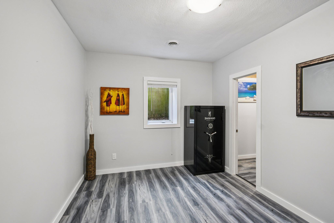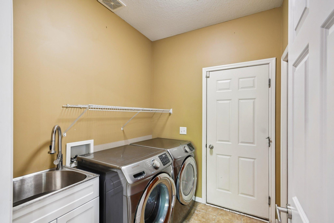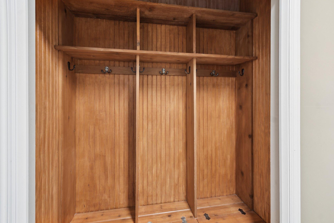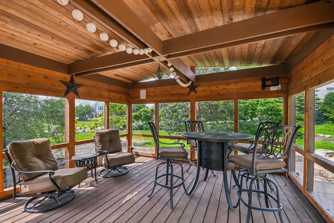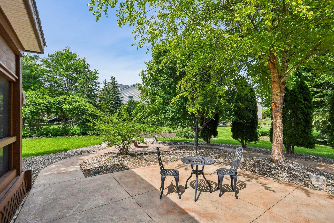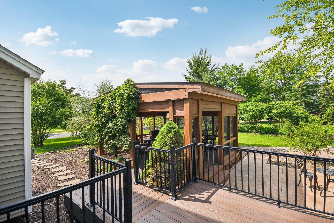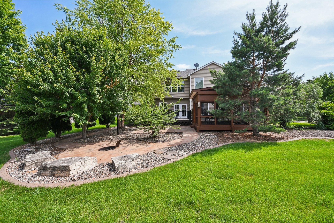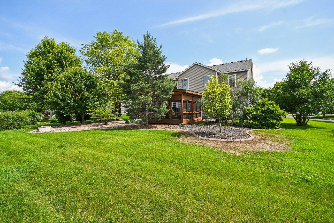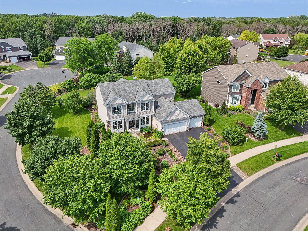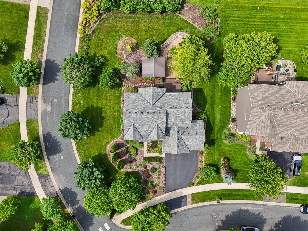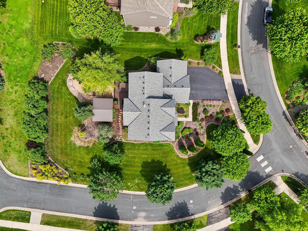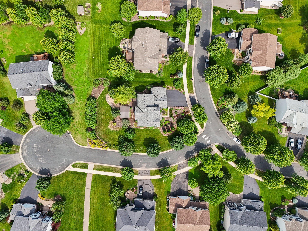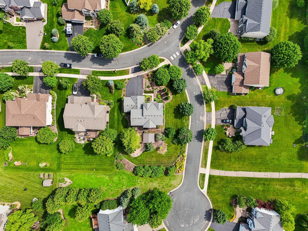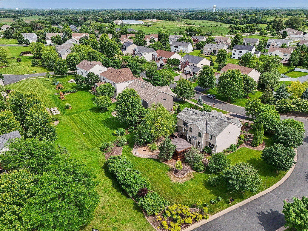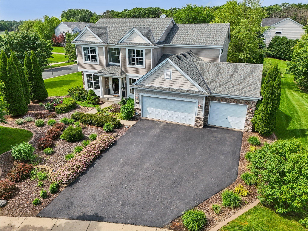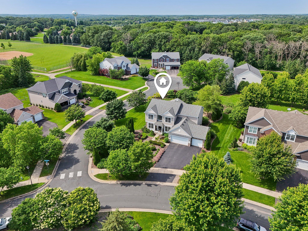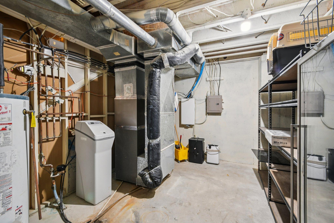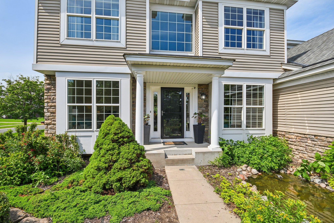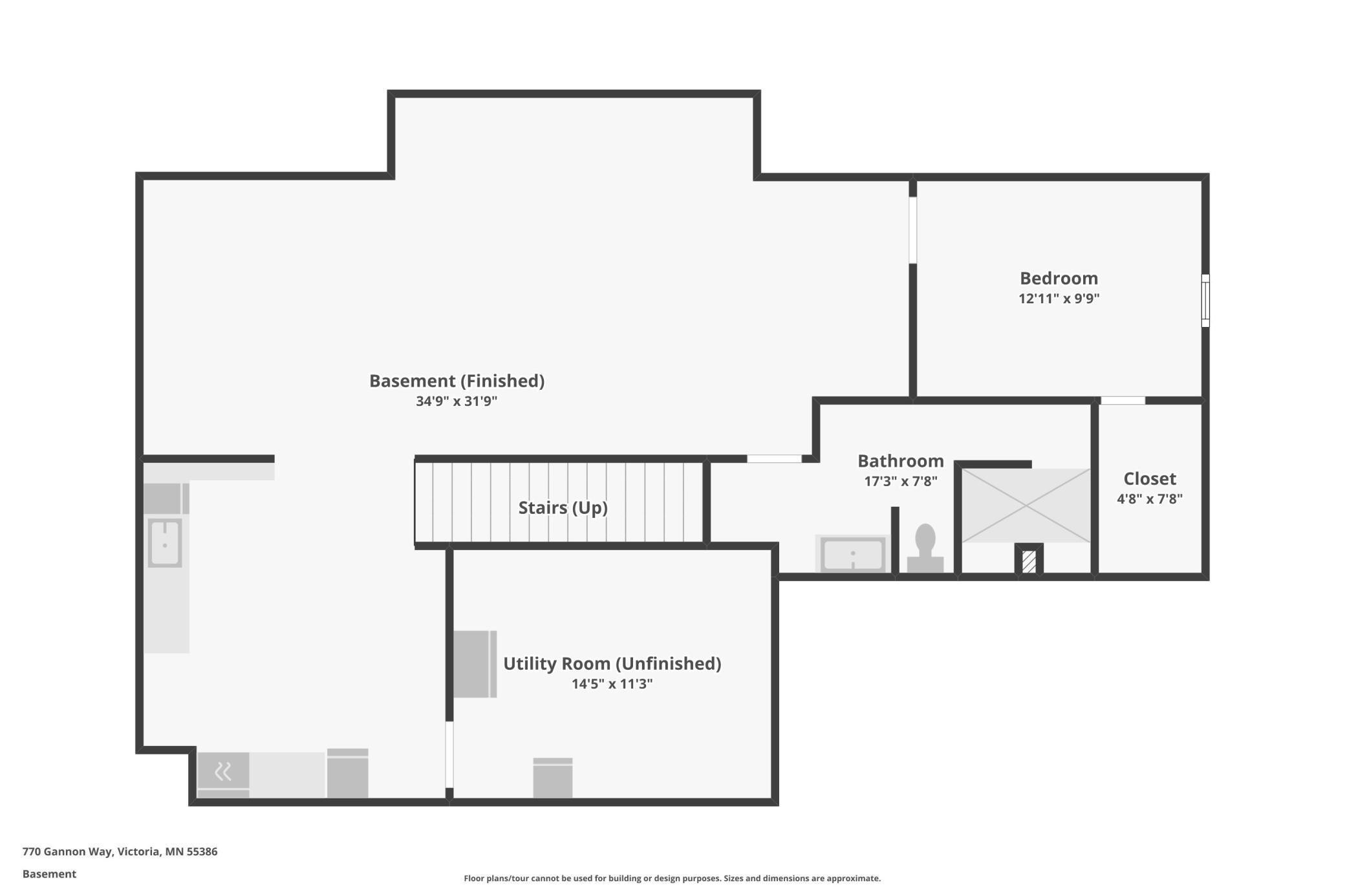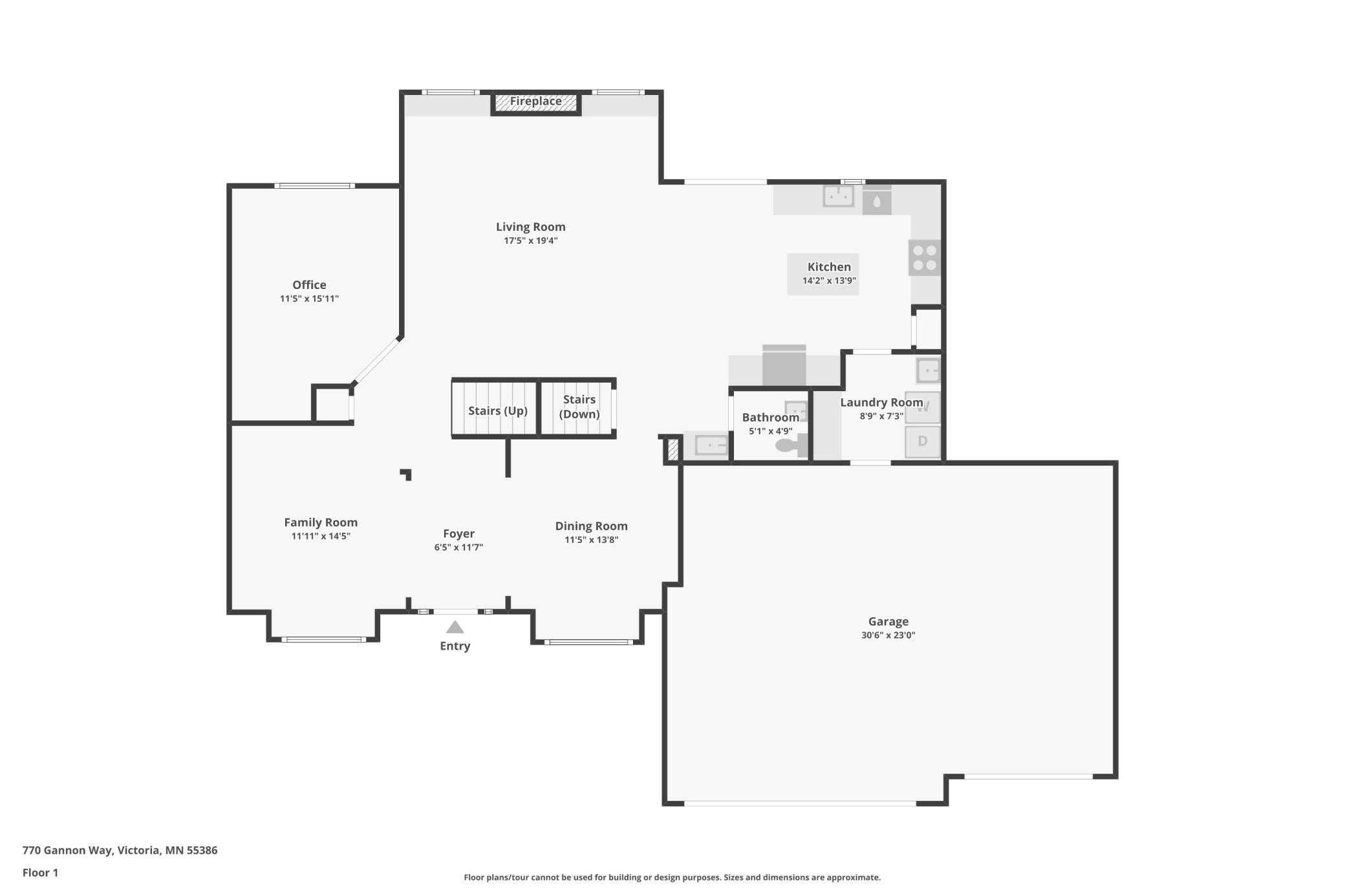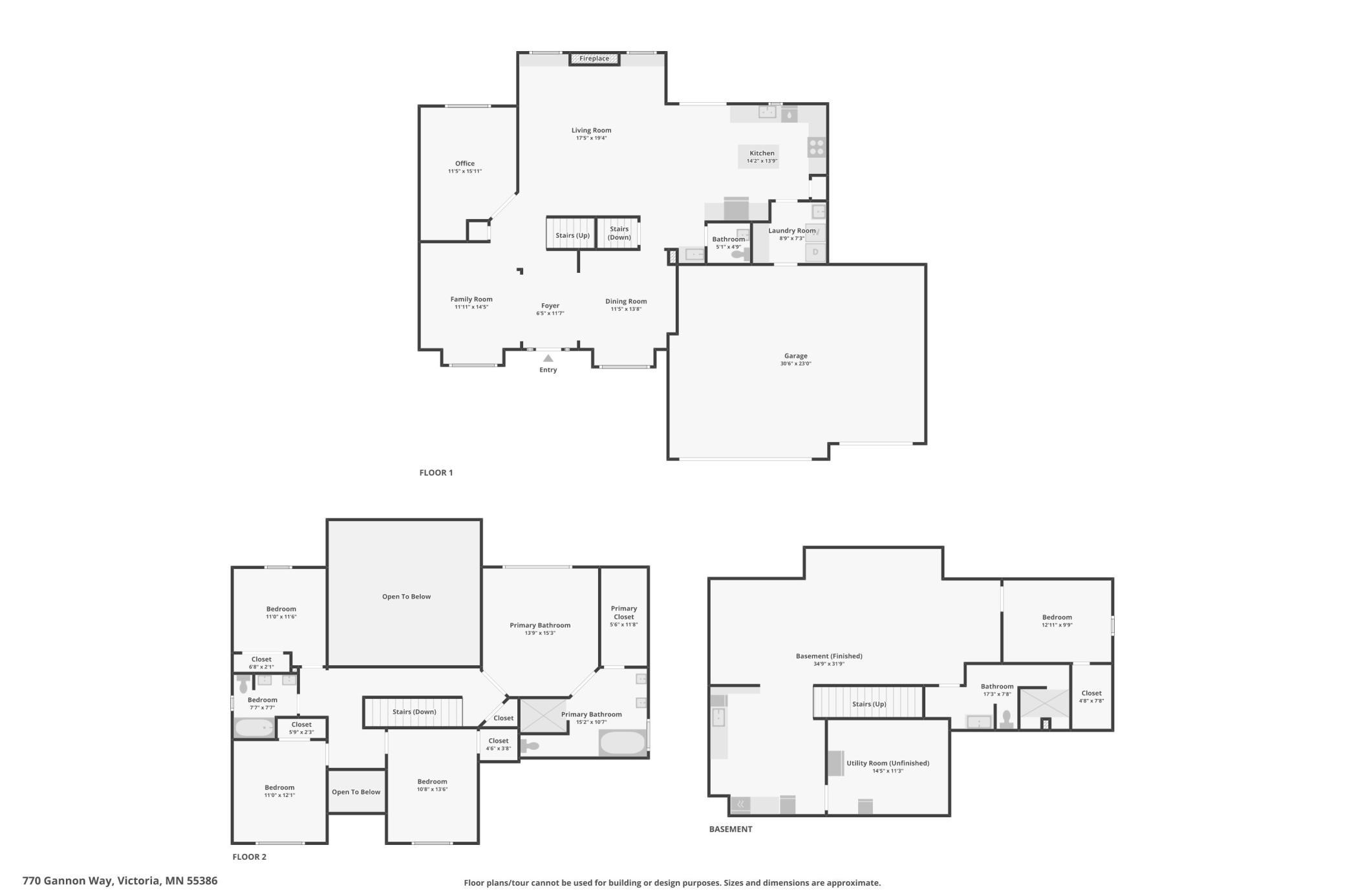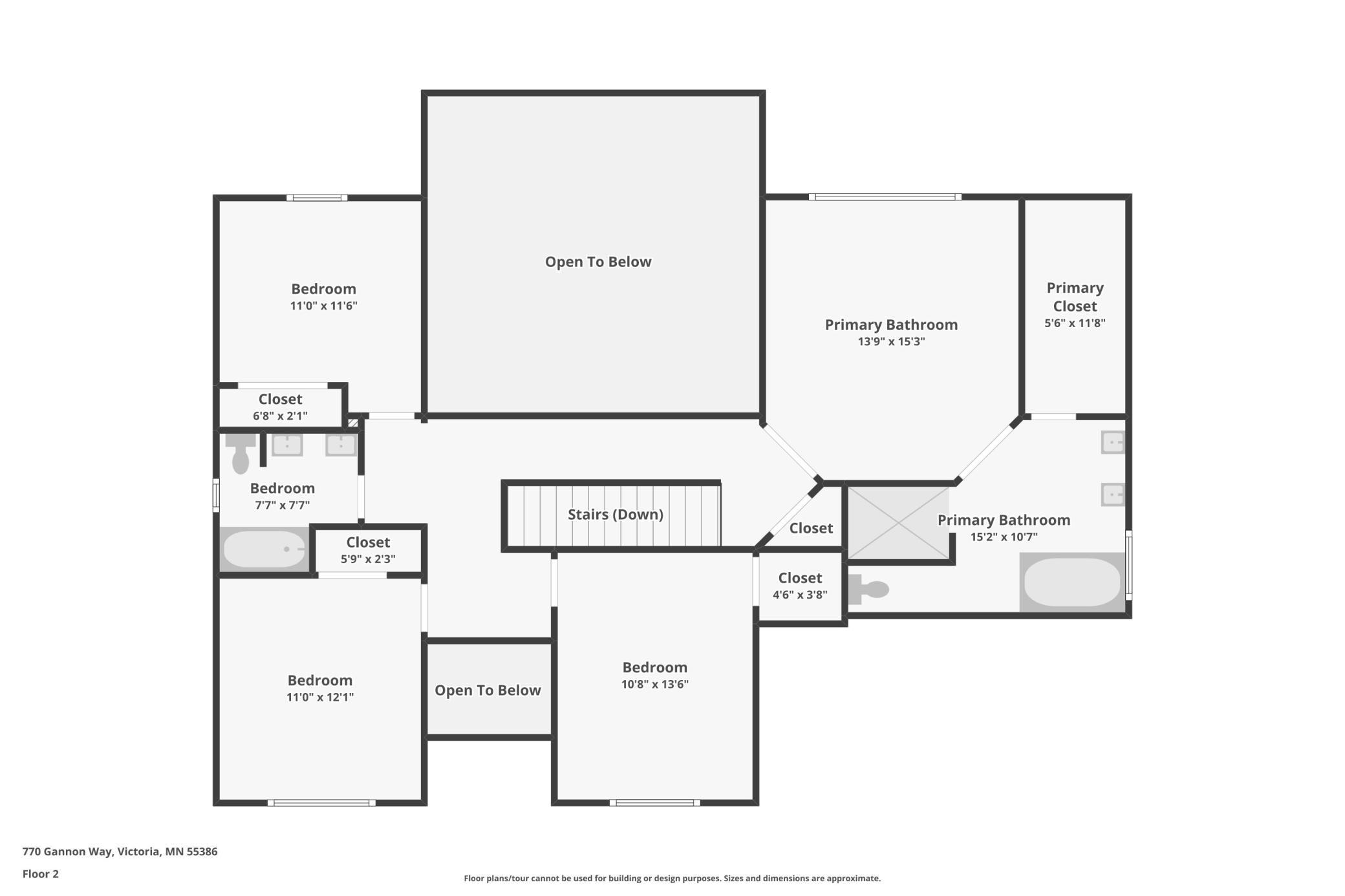
Property Listing
Description
Stunning 5-bedroom home on a Prime Corner Lot with Exceptional Curb Appeal Welcome to the beautifully designed 4,000 sq ft residence that perfectly blends elegance, comfort, and functionality. Situated on a spacious corner lot, this home boasts eye-catching curb appeal with manicured landscaping, a grand entryway, and architectural charm that makes a lasting first impression. Inside, you'll find five generously sized bedrooms and four full bathrooms, offering ample space for family and guests. The highlight of the lower level with mother-in-law suite with full kitchen & wetbar setup, complete with its own full bath-ideal for multi-generational living or hosting long-term visitors. The open-concept layout features a gourmet kitchen with high-end finishes, a sunlit dining area, and a cozy living room with a fireplace-perfect for entertaining or relaxing evenings at home. Upstairs, the luxurious primary suite includes a spa-like bathroom and a walk-in closet, while additional bedrooms offer flexibility for home offices, playrooms, or guest quarters. With thoughtful upgrades throughout and a layout designed for modern living, this home is a rare find in a sought-after neighborhood. Please note, bonus items to stay with the house: hot tub, patio furniture, table with gas fireplace, Browning Prosteel Safe, and kegerator downstairs.Property Information
Status: Active
Sub Type: ********
List Price: $735,000
MLS#: 6733839
Current Price: $735,000
Address: 770 Gannon Way, Victoria, MN 55386
City: Victoria
State: MN
Postal Code: 55386
Geo Lat: 44.85132
Geo Lon: -93.640374
Subdivision: Greenway on the Park
County: Carver
Property Description
Year Built: 2005
Lot Size SqFt: 16988.4
Gen Tax: 6598
Specials Inst: 0
High School: ********
Square Ft. Source:
Above Grade Finished Area:
Below Grade Finished Area:
Below Grade Unfinished Area:
Total SqFt.: 4051
Style: Array
Total Bedrooms: 5
Total Bathrooms: 4
Total Full Baths: 2
Garage Type:
Garage Stalls: 3
Waterfront:
Property Features
Exterior:
Roof:
Foundation:
Lot Feat/Fld Plain: Array
Interior Amenities:
Inclusions: ********
Exterior Amenities:
Heat System:
Air Conditioning:
Utilities:


