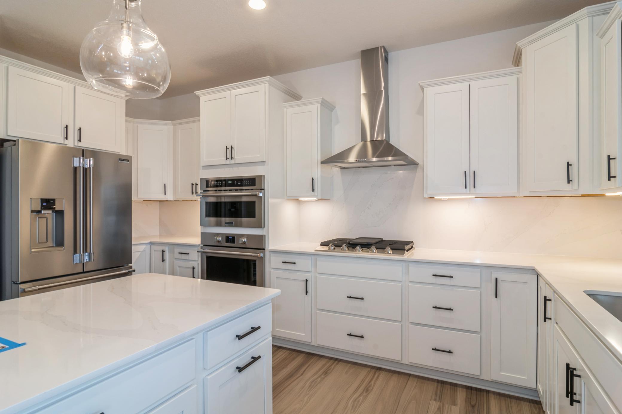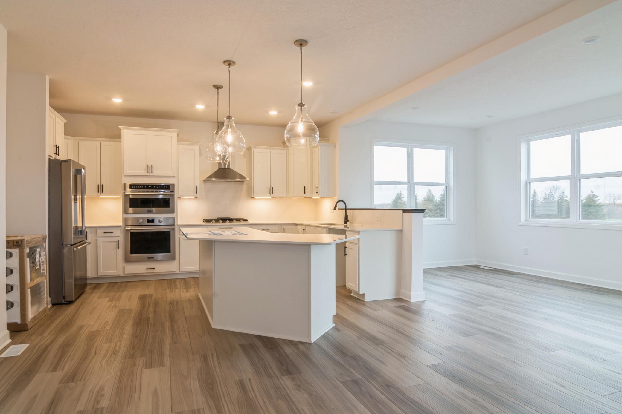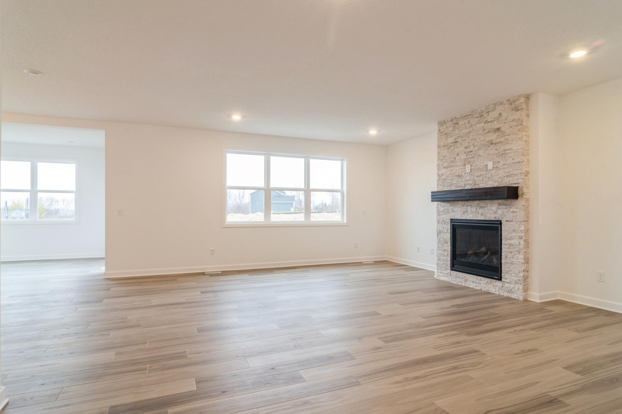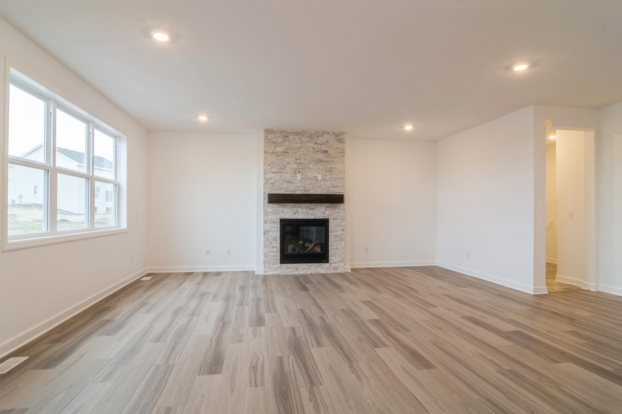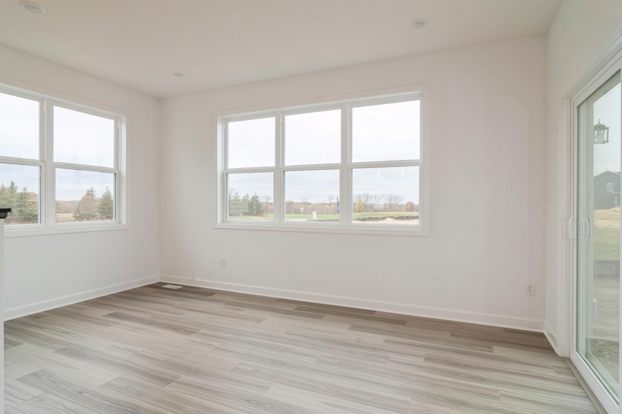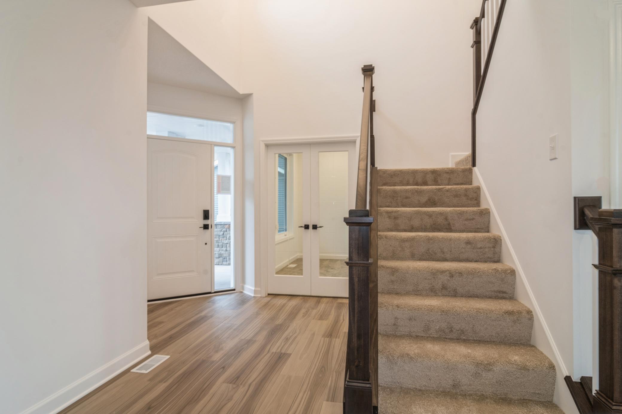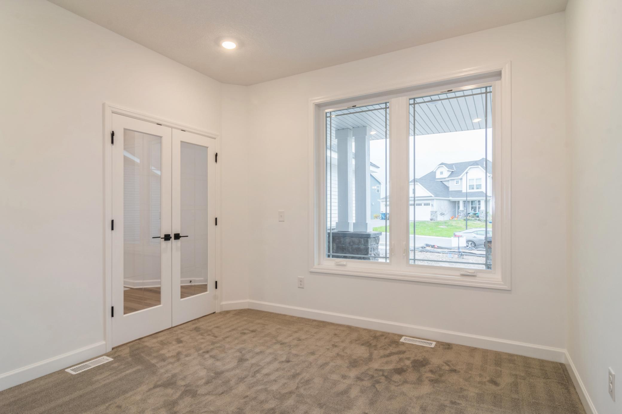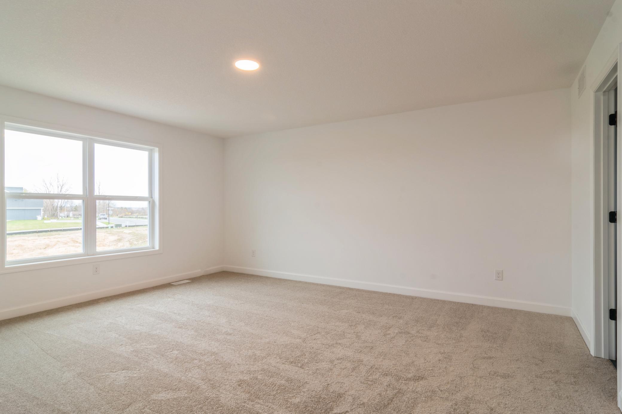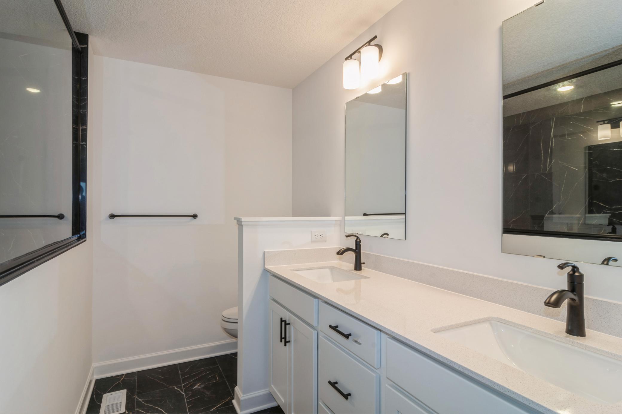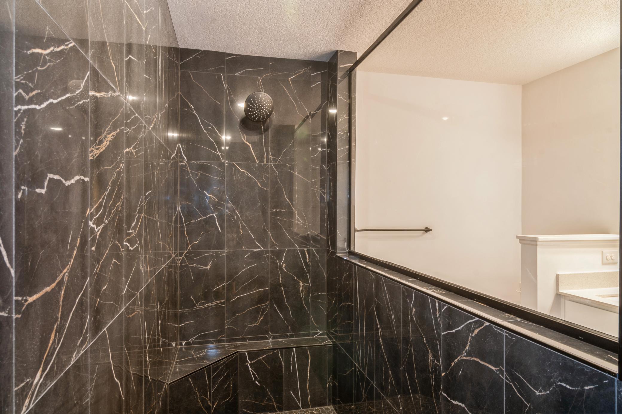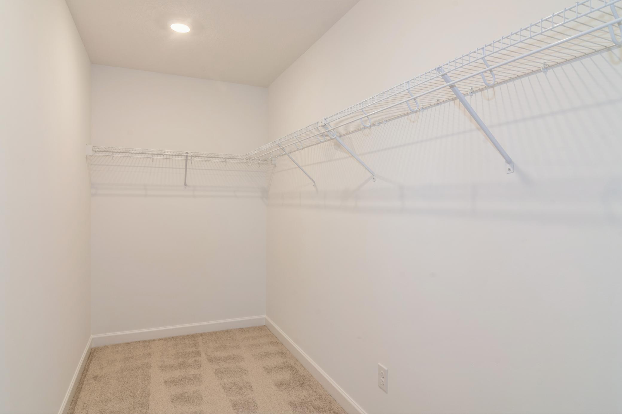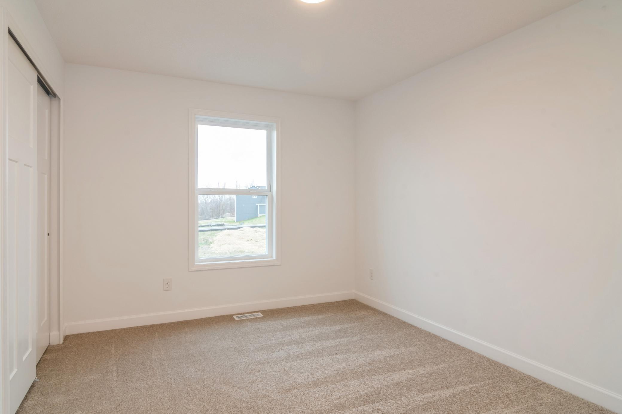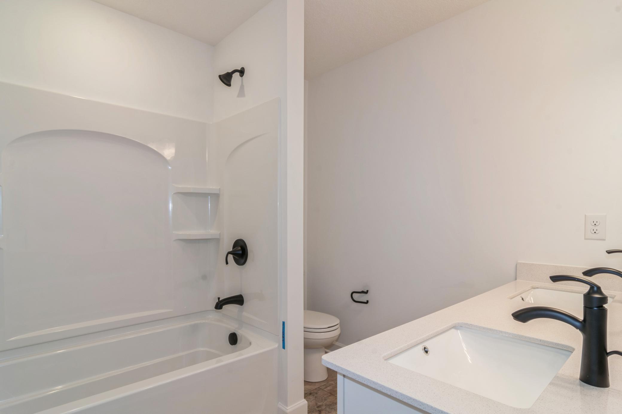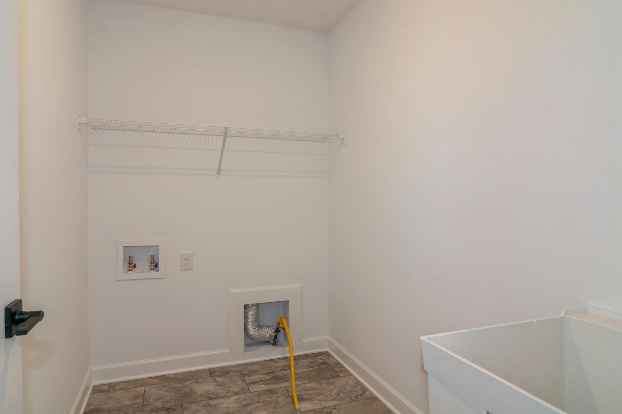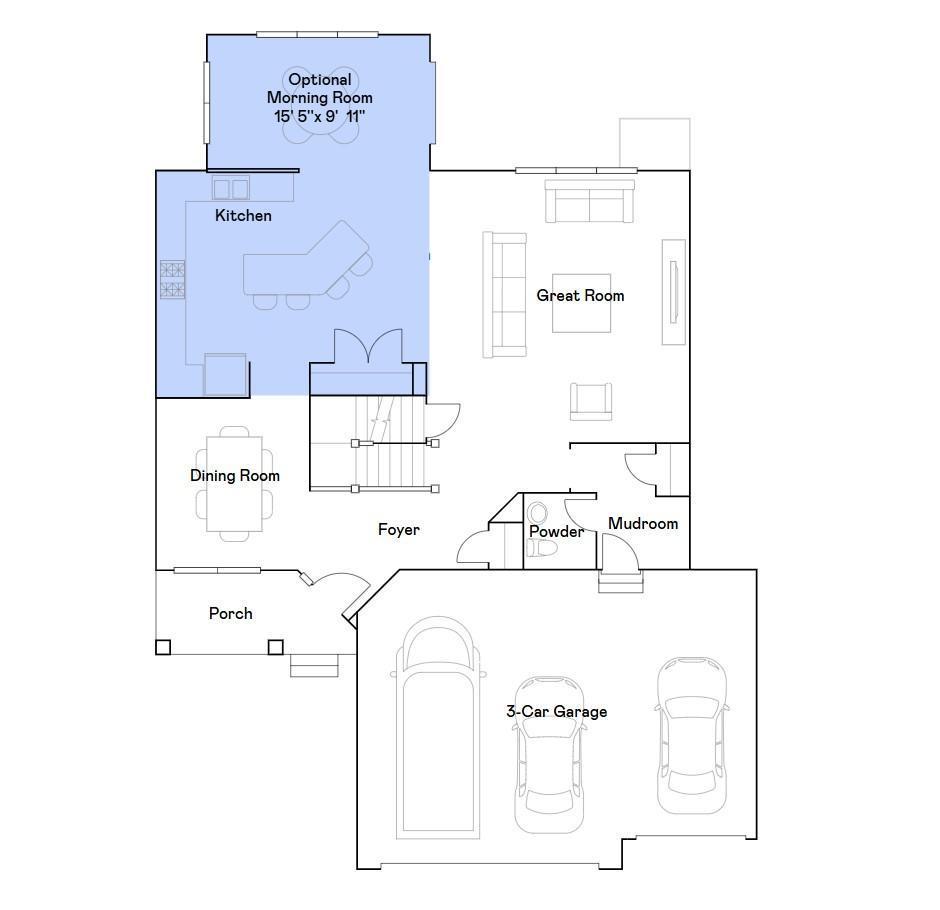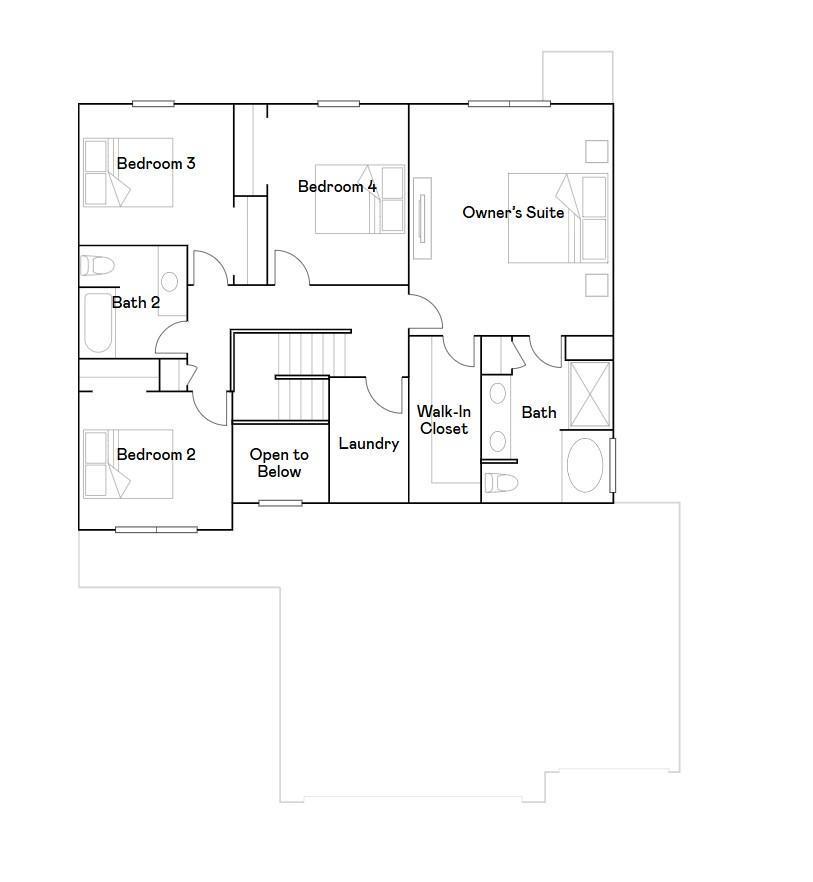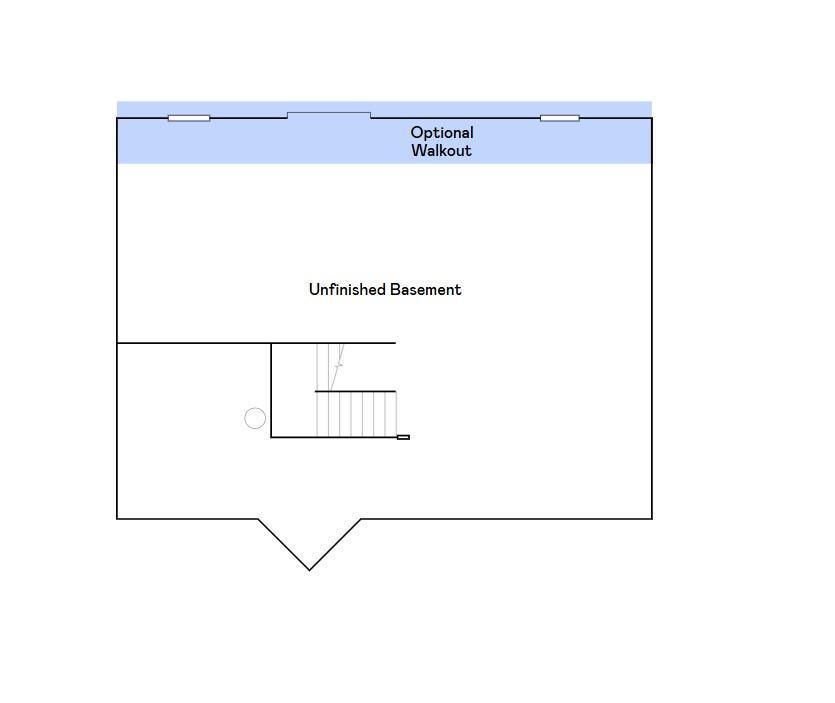
Property Listing
Description
Don't miss the opportunity to own this beautifully designed Springfield home, a to-be-built home and available for a move-in mid January 2026. This Craftsman-inspired home offers exceptional curb appeal with elegant stone accents and a spacious 3-car garage. Step inside to a bright and open layout featuring a striking two-story foyer, a private flex room with glass doors—ideal for a home office or study. Featuring a Great room with an electric fireplace, perfect for cozy evenings and a sun drenched morning room right off the kitchen. This homes also features a stunning gourmet kitchen with an oversized island, white cabinetry, stainless steel appliances, and a pantry—all included! Upstairs, retreat to the luxurious primary suite, complete with a soaking tub, separate shower, and a walk-in closet. Enjoy outdoor living in your large backyard with beautiful pond views and take advantage of the unfinished walk-out lower level—ready for your personal touch and future expansion. This home combines timeless style with modern convenience. Nestled in the heart of Skye Meadows, this home backs onto scenic natural views and is surrounded by thoughtfully planned community features, including picturesque walking trails, Nature-filled ponds and wetlands, a future city park with recreational areas and easy access to the Twin Cities for work or play! Schedule your tour today and make the Springfield your new home! Ask how you can save up to $5,000 in closing costs with our Seller’s Preferred Lender!Property Information
Status: Active
Sub Type: ********
List Price: $597,110
MLS#: 6733937
Current Price: $597,110
Address: 22441 Olivia Court, Rogers, MN 55374
City: Rogers
State: MN
Postal Code: 55374
Geo Lat: 45.174161
Geo Lon: -93.564802
Subdivision: Skye Meadows
County: Hennepin
Property Description
Year Built: 2025
Lot Size SqFt: 11761.2
Gen Tax: 0
Specials Inst: 0
High School: ********
Square Ft. Source:
Above Grade Finished Area:
Below Grade Finished Area:
Below Grade Unfinished Area:
Total SqFt.: 3823
Style: Array
Total Bedrooms: 4
Total Bathrooms: 3
Total Full Baths: 2
Garage Type:
Garage Stalls: 3
Waterfront:
Property Features
Exterior:
Roof:
Foundation:
Lot Feat/Fld Plain: Array
Interior Amenities:
Inclusions: ********
Exterior Amenities:
Heat System:
Air Conditioning:
Utilities:


