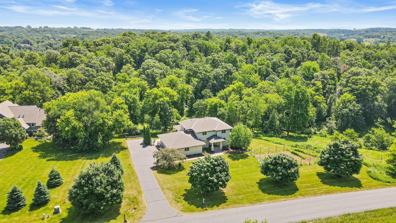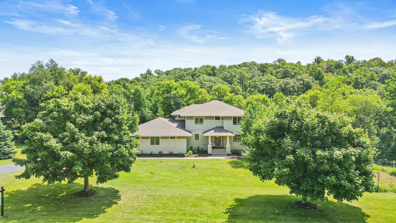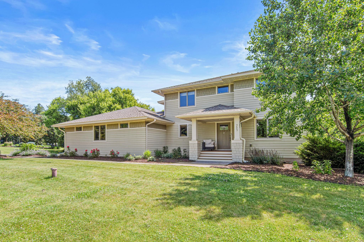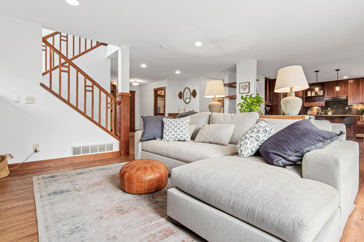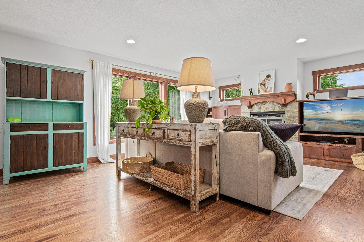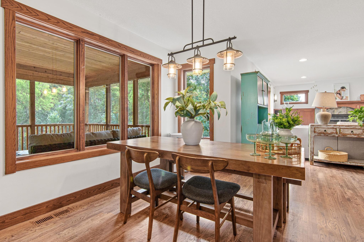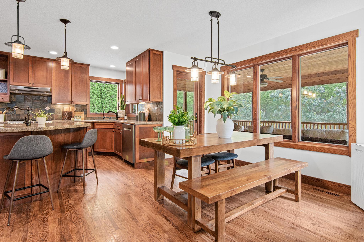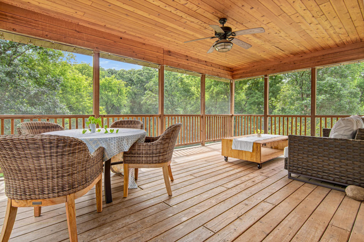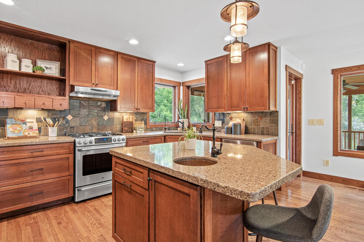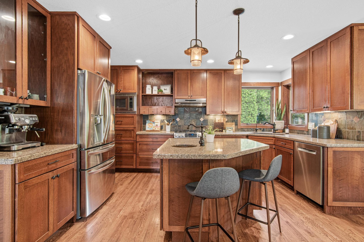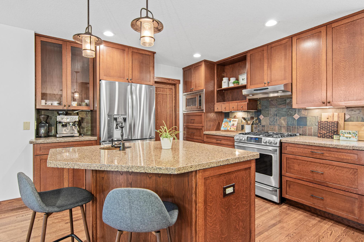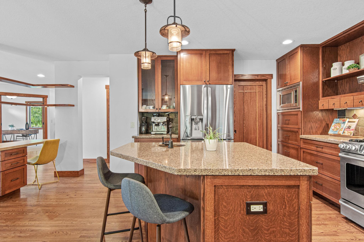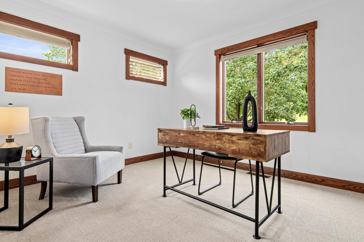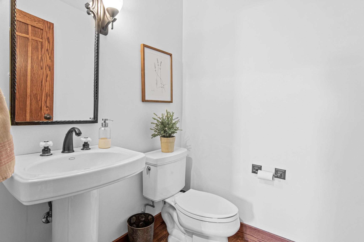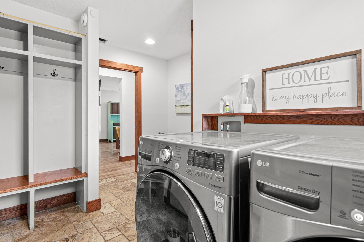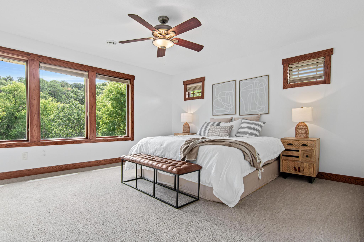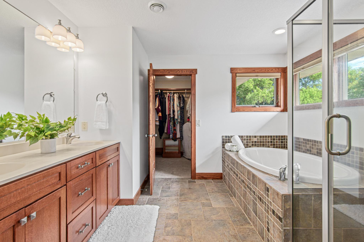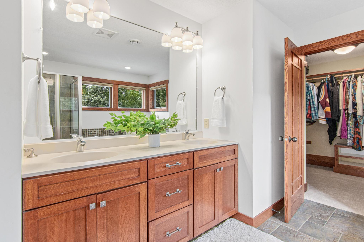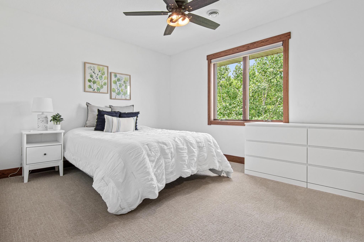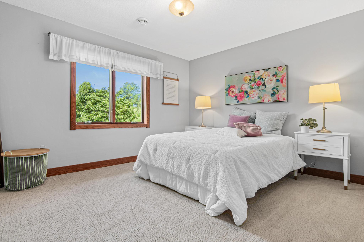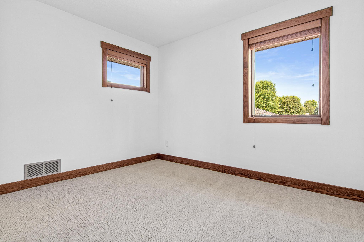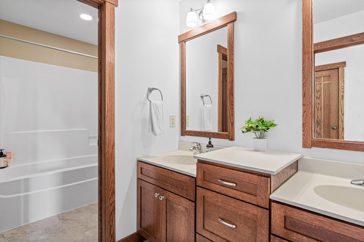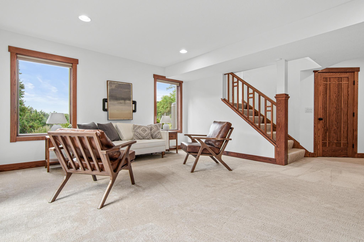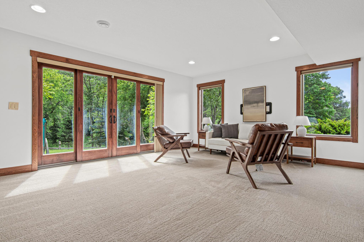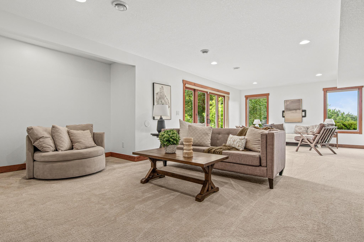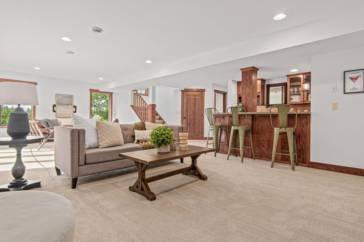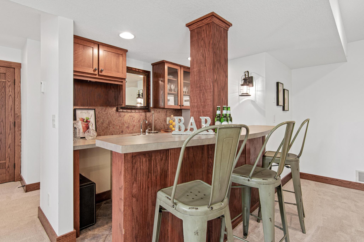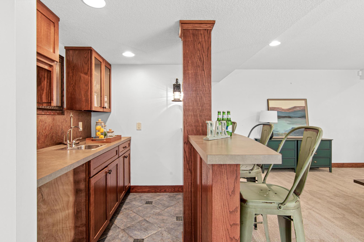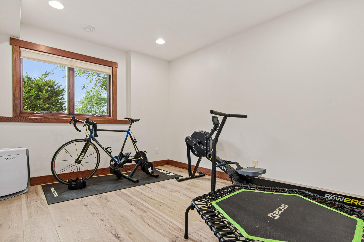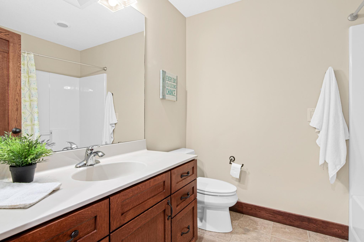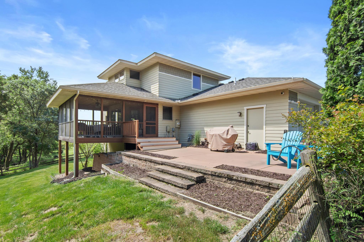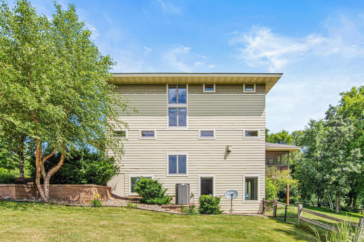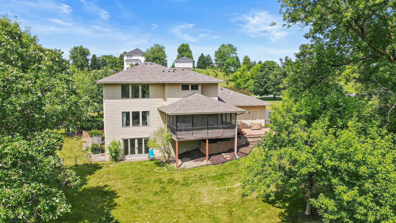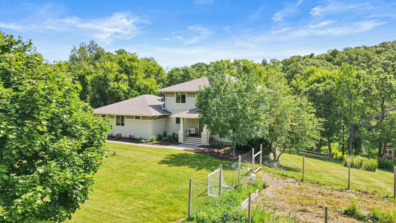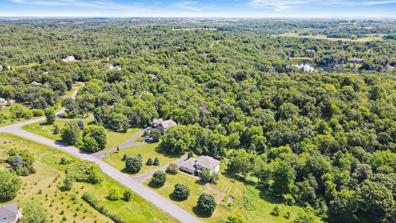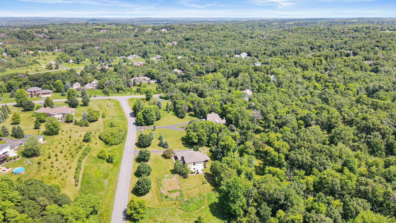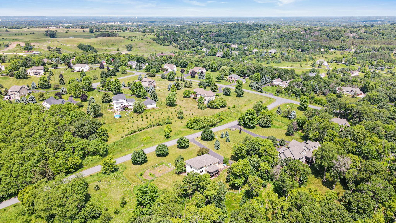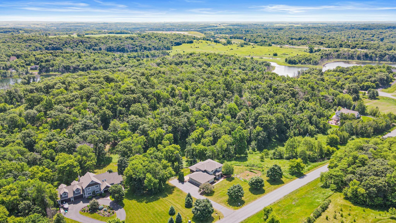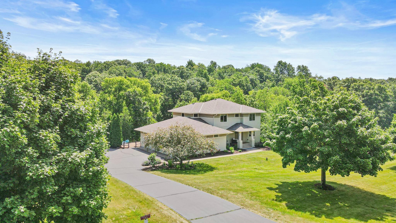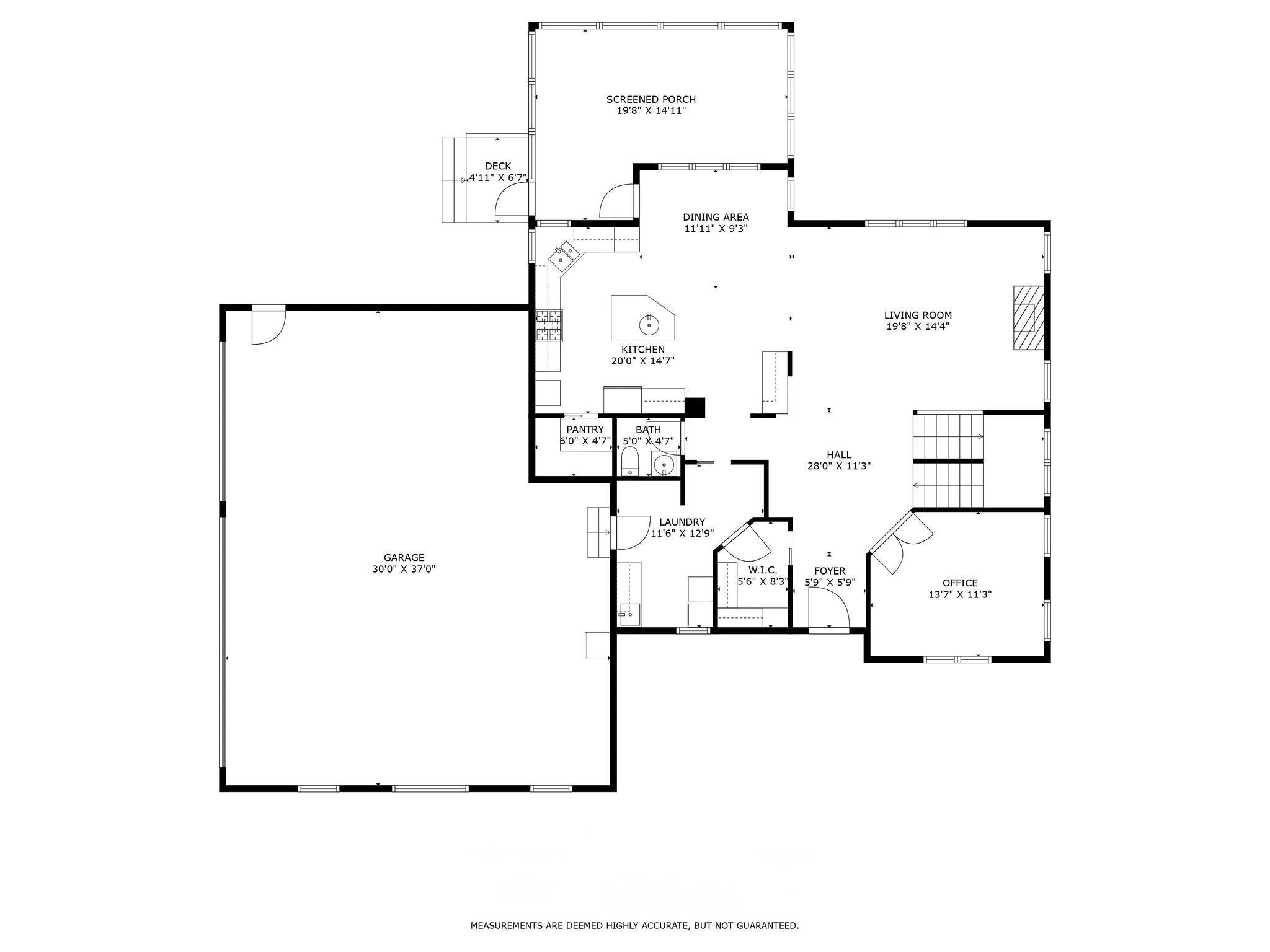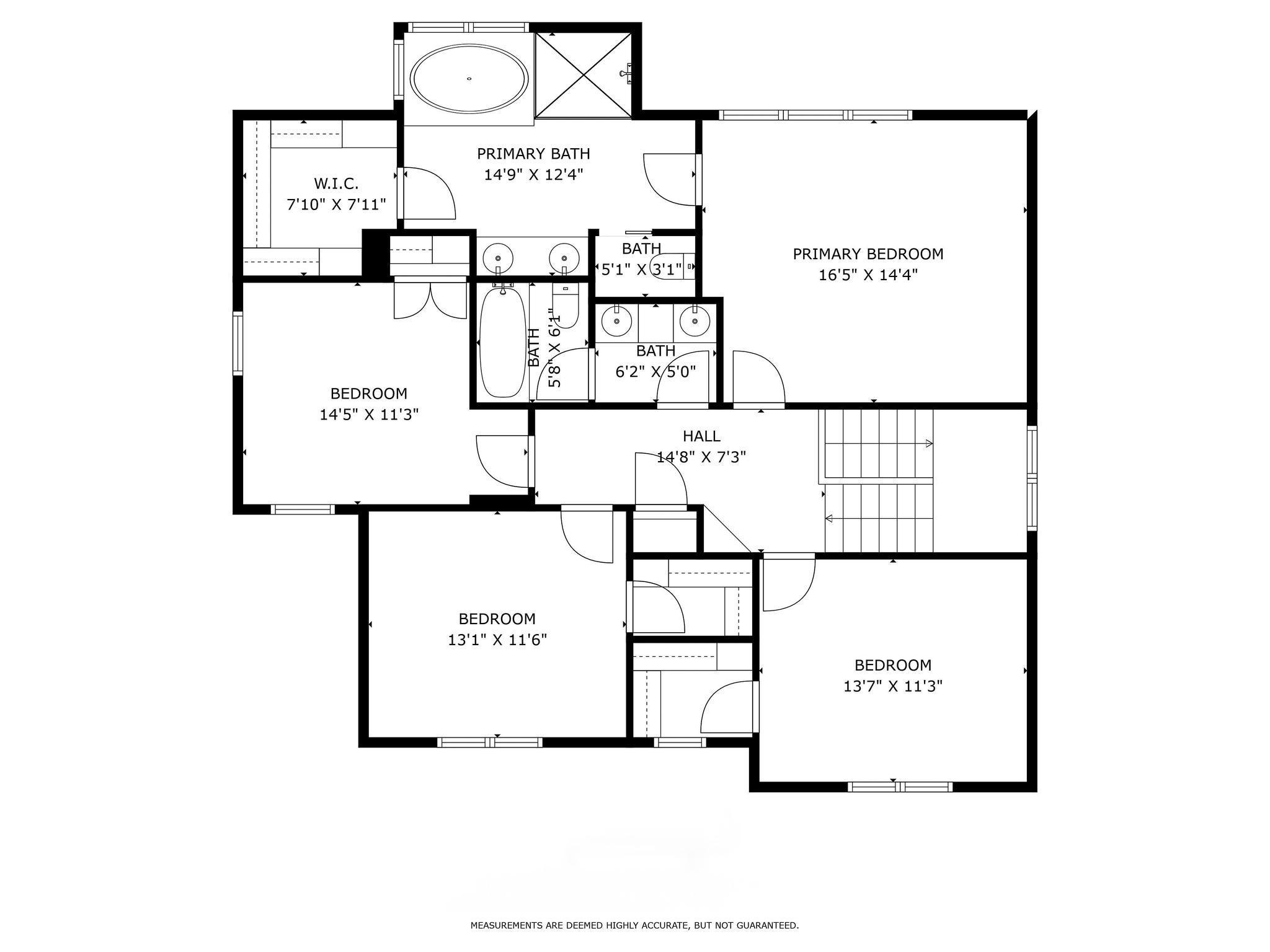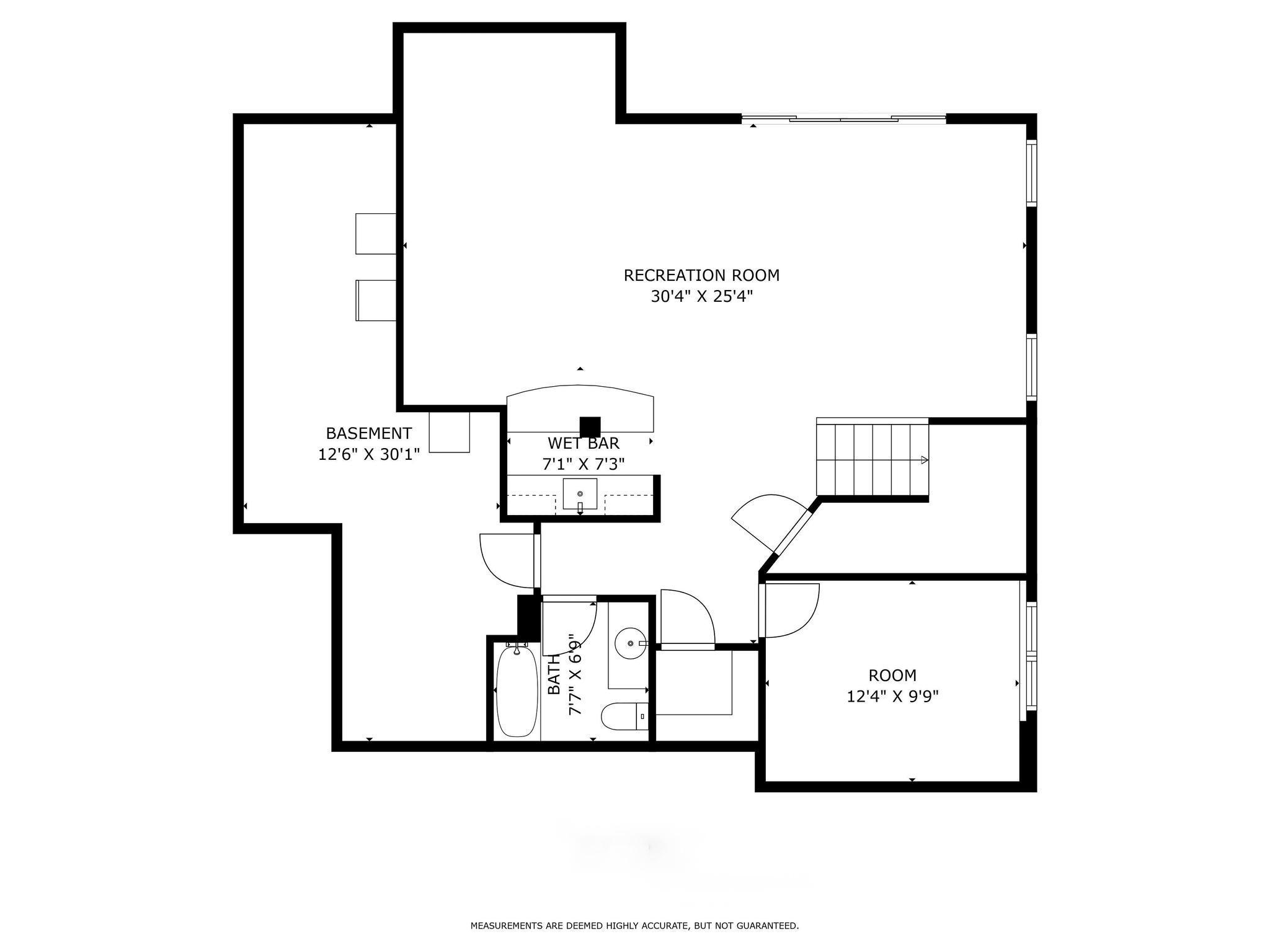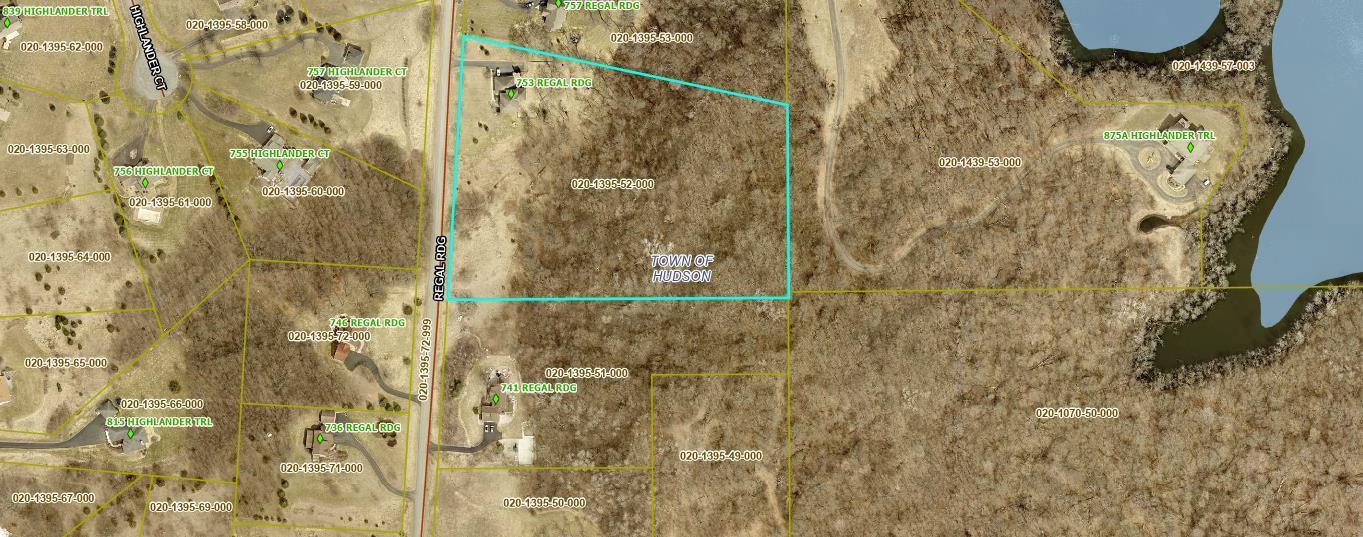
Property Listing
Description
Set on over 7 wooded acres in Hudson, this property is the definition of a private retreat. Surrounded by mature trees, winding trails, open green space, and even a deer stand, it offers room to roam and play all year long. The backyard is wide open and level, perfect for a winter hockey rink or summer games under the stars, and connects to over 240+ acres of protected land, giving you unmatched privacy and connection to nature. Inside, the main level is designed for both daily life and entertaining, with a dedicated office, large living room with fireplace, and a kitchen that gets it right; featuring custom cabinetry, a walk-in pantry, center island, and built-in prep sink. The dining area opens to a screened-in deck where you’ll catch deer at dusk and colors changing with the seasons. Main floor laundry keeps things practical and convenient. Upstairs you'll find four bedrooms, including the primary suite, a peaceful escape with a soaking tub, tiled walk-in shower, and a spacious walk-in closet. The finished walkout basement adds even more space with a family room, wet bar, full bathroom, and a flex room that works perfectly as a fifth bedroom, guest suite, second office, or exercise room. With a new roof, new carpet, a top of the line full house water filtration system, and a newer furnace, this home is move in ready! This is more than a home - it’s where morning hikes start in your own backyard, where bonfires and stargazing replace screen time, and where nature is your everyday backdrop. Welcome to your private Northwoods escape, just minutes from town. Schedule your showing today!Property Information
Status: Active
Sub Type: ********
List Price: $849,900
MLS#: 6733938
Current Price: $849,900
Address: 753 Regal Ridge, Hudson, WI 54016
City: Hudson
State: WI
Postal Code: 54016
Geo Lat: 44.971408
Geo Lon: -92.63074
Subdivision: Scenic Hills
County: St. Croix
Property Description
Year Built: 2004
Lot Size SqFt: 329749.2
Gen Tax: 7663
Specials Inst: 0
High School: ********
Square Ft. Source:
Above Grade Finished Area:
Below Grade Finished Area:
Below Grade Unfinished Area:
Total SqFt.: 3756
Style: Array
Total Bedrooms: 4
Total Bathrooms: 4
Total Full Baths: 3
Garage Type:
Garage Stalls: 3
Waterfront:
Property Features
Exterior:
Roof:
Foundation:
Lot Feat/Fld Plain:
Interior Amenities:
Inclusions: ********
Exterior Amenities:
Heat System:
Air Conditioning:
Utilities:


