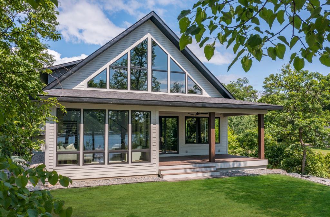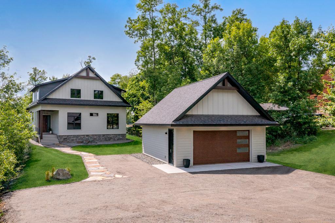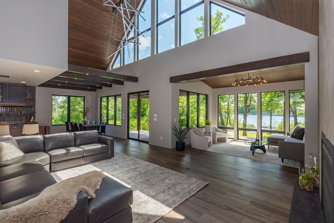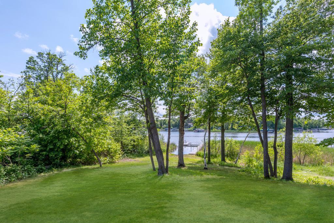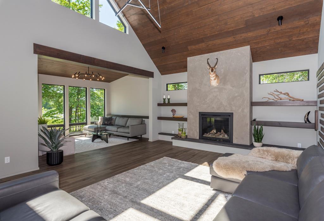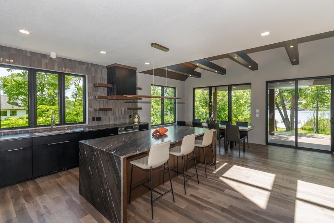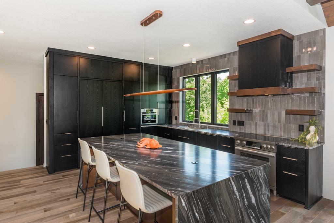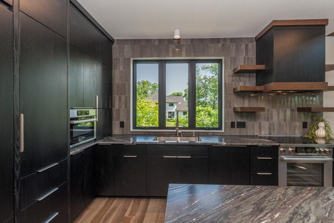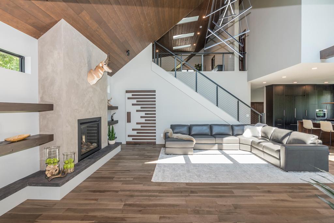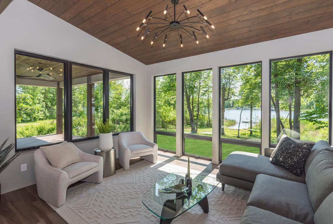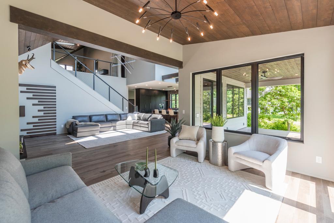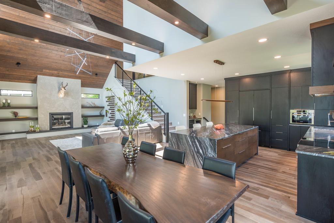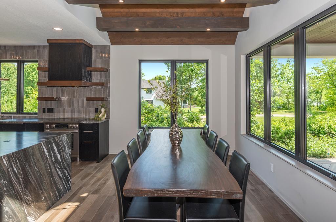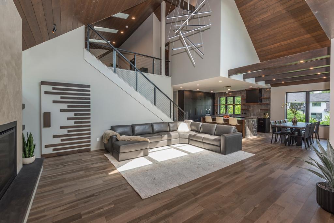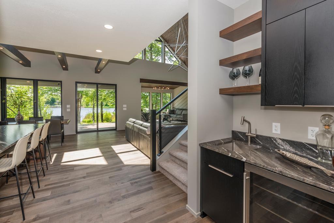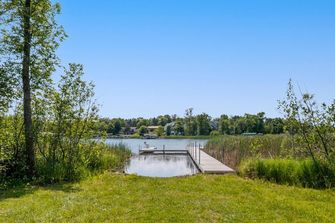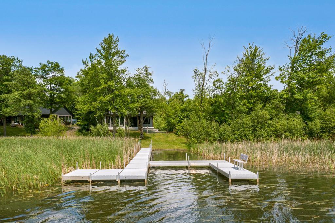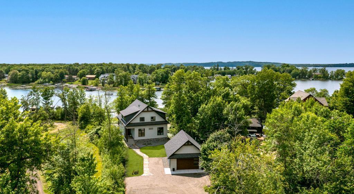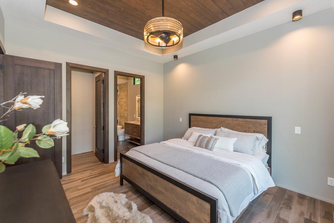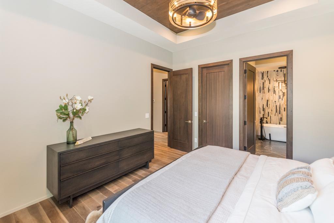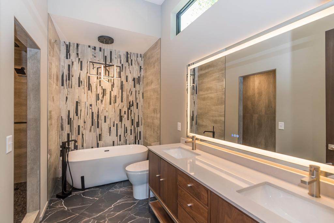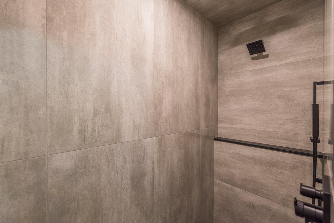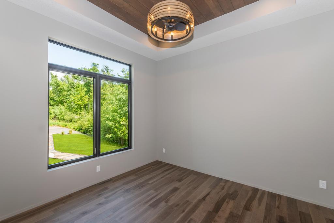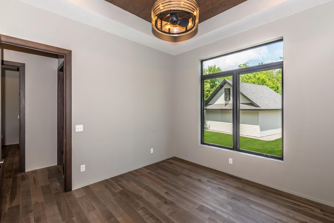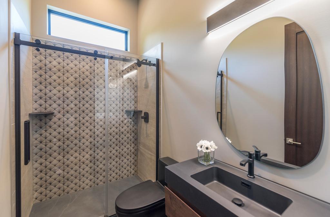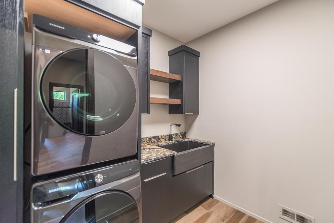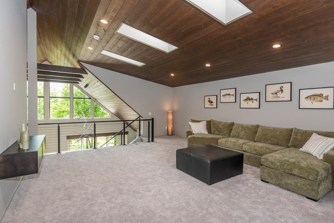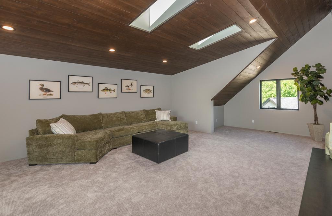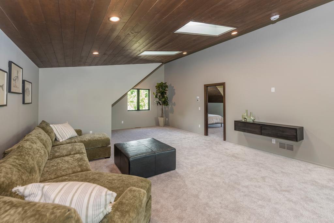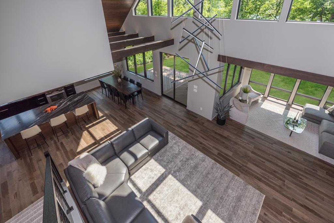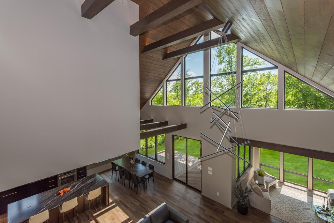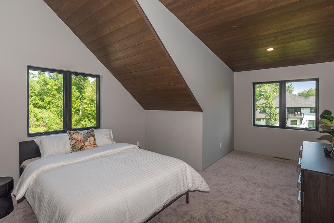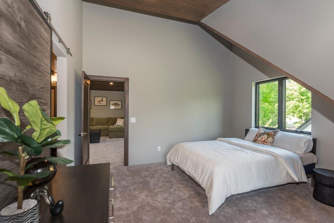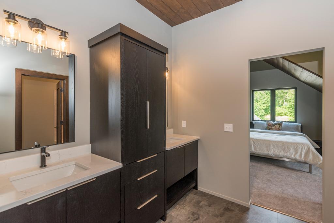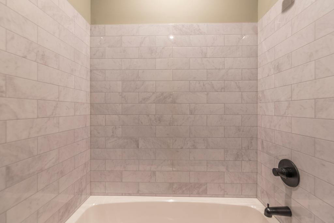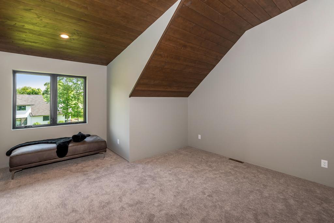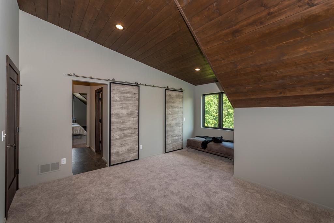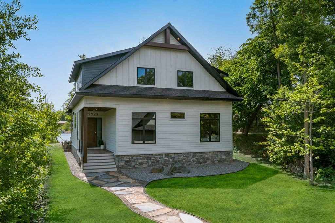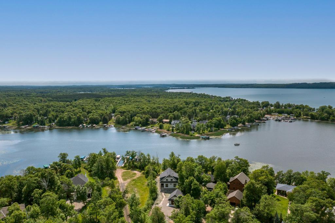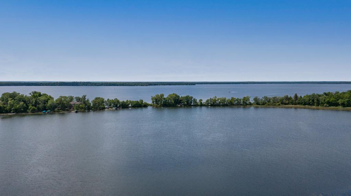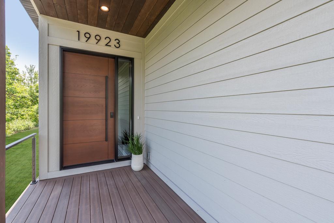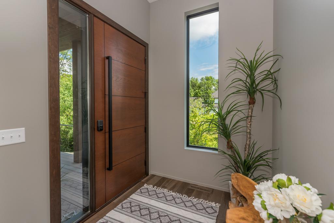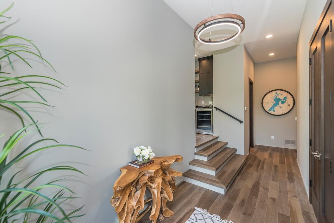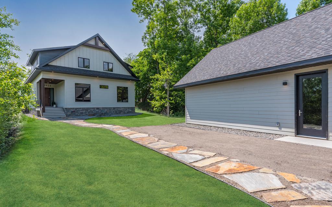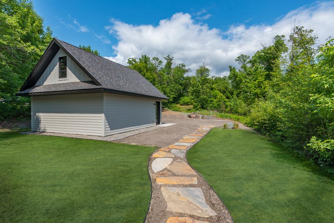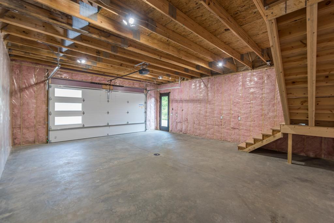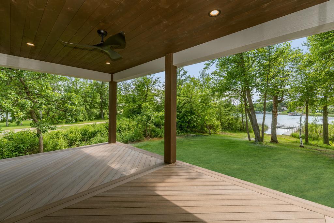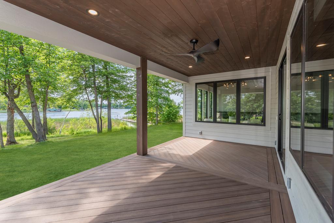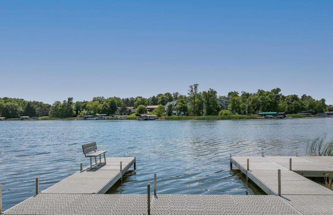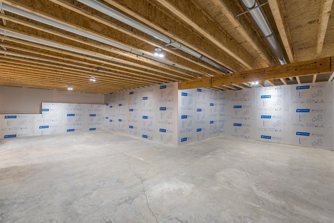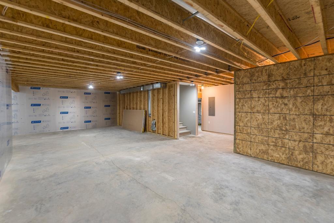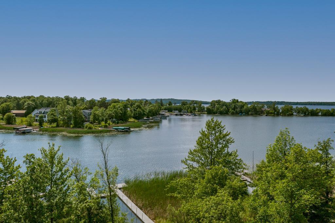
Property Listing
Description
GULL LAKE CHAIN! Distinctive & contemporary sophistication are tailored in this brand new 4BR-3BA custom built home on Love Lake. Located in the Heart of the Lakes Area and situated on 100ft of natural shoreline with level elevation and absolute STUNNING sunsets / flag stone walkway / HUGE wall of lakeside windows / gorgeous maple hardwood flooring / stylish modern lighting and décor / open concept-custom designed kitchen with center island-high end appliances-granite countertops-custom cabinetry-tile backsplash-wet bar / beautiful pine cathedral-beamed ceiling with custom lighting / gas fireplace / a sunroom with floor to ceiling windows…showcasing the beautiful lake views / main level primary bedroom with private ensuite-custom tiled shower & floors-deluxe soaking tub-smart mirror-walk in closet / elegant layered two-toned tray ceilings / welcoming foyer / main floor laundry / maintenance-free lakeside deck prepped and ready for automated drop down screens…truly a relaxing oasis / the upper level loft is overlooking the great room and offers INCREDIBLE views plus skylights and two additional bedrooms-a large Jack & Jill bathroom with custom barndoors / lower level is plumbed for in-floor heat-a future bath and waiting for your finishing touches that will add an additional 1000+/- sq. ft. of living space / on-demand water heater / heated-insulated garage with 8’ designer garage door-potential bunkroom above / entire yard has recently been hydro-seeded…green grass has been digitally added to the photos. Prime location close to Championship golf, great restaurants and all local amenities the Brainerd Lakes Area has to offer!Property Information
Status: Active
Sub Type: ********
List Price: $1,845,000
MLS#: 6734580
Current Price: $1,845,000
Address: 19923 See Gull Road, Brainerd, MN 56401
City: Brainerd
State: MN
Postal Code: 56401
Geo Lat: 46.438969
Geo Lon: -94.31627
Subdivision: See Gull Retreat
County: Crow Wing
Property Description
Year Built: 2025
Lot Size SqFt: 26571.6
Gen Tax: 2512
Specials Inst: 0
High School: ********
Square Ft. Source:
Above Grade Finished Area:
Below Grade Finished Area:
Below Grade Unfinished Area:
Total SqFt.: 4944
Style: Array
Total Bedrooms: 4
Total Bathrooms: 3
Total Full Baths: 2
Garage Type:
Garage Stalls: 2
Waterfront:
Property Features
Exterior:
Roof:
Foundation:
Lot Feat/Fld Plain: Array
Interior Amenities:
Inclusions: ********
Exterior Amenities:
Heat System:
Air Conditioning:
Utilities:


