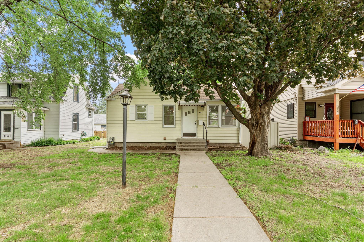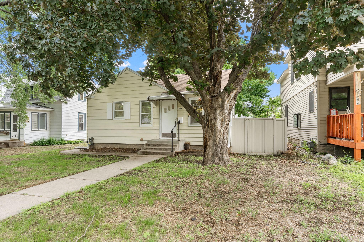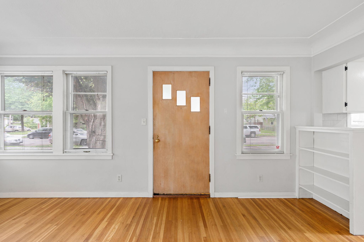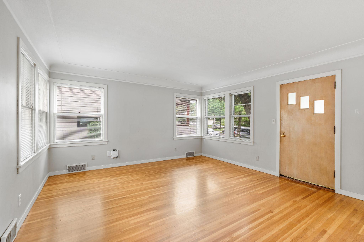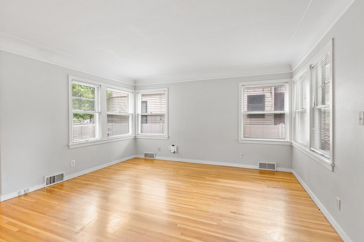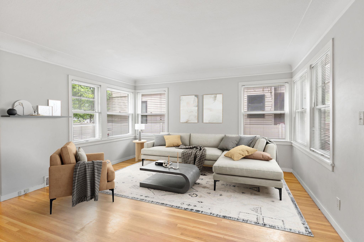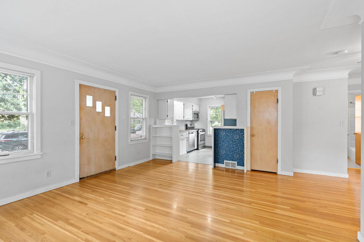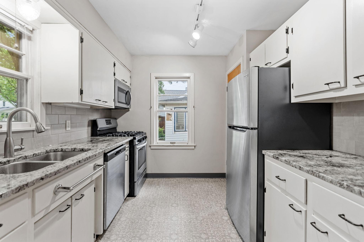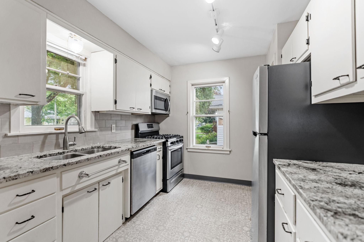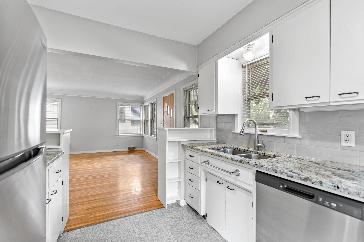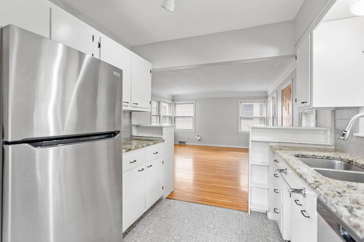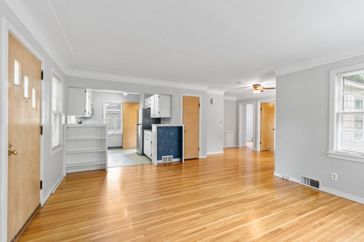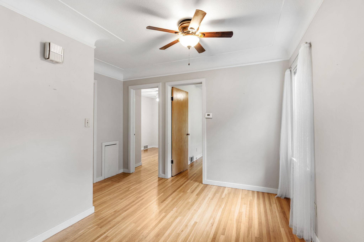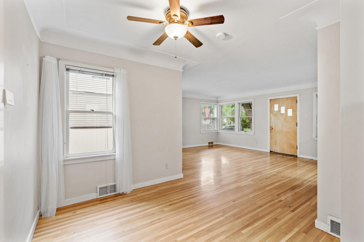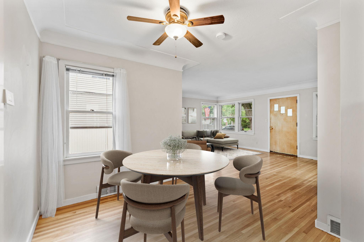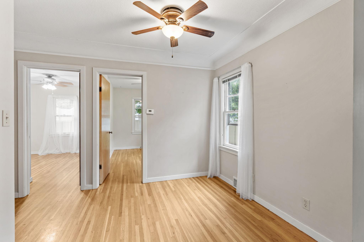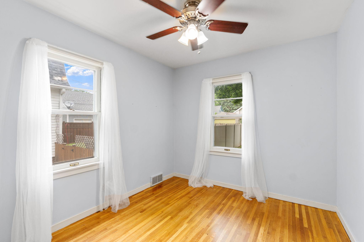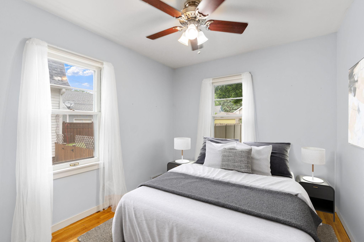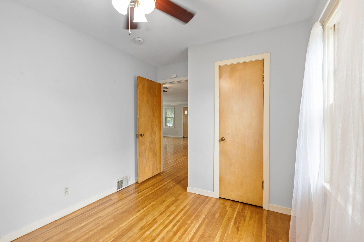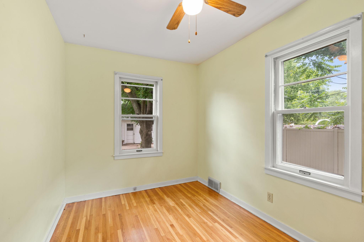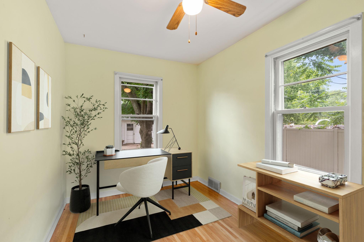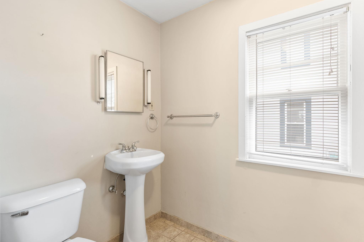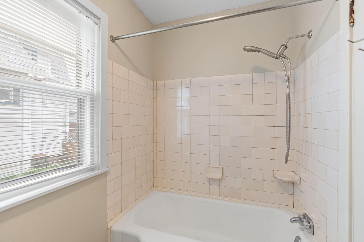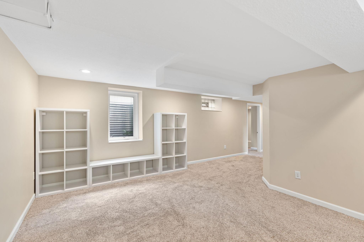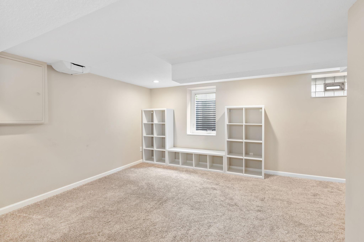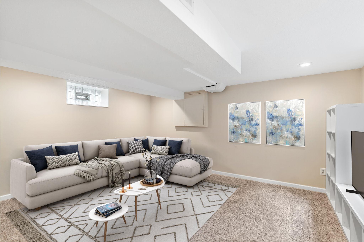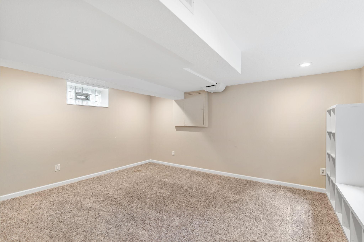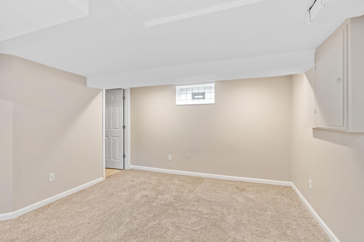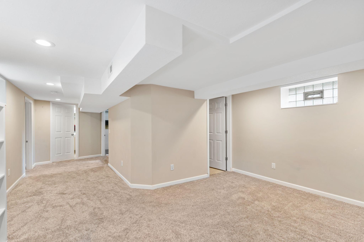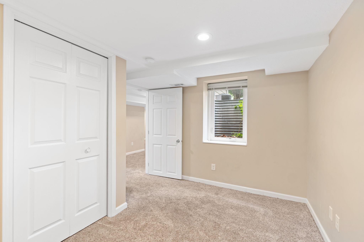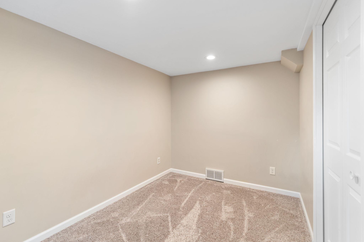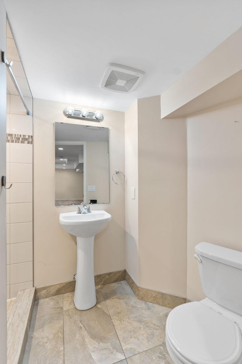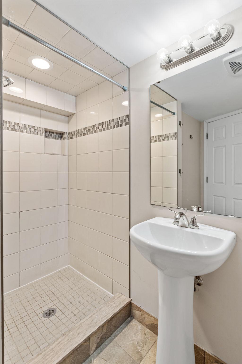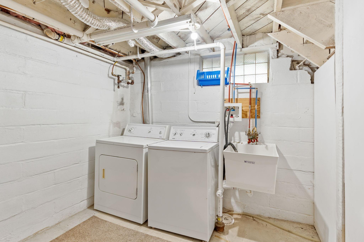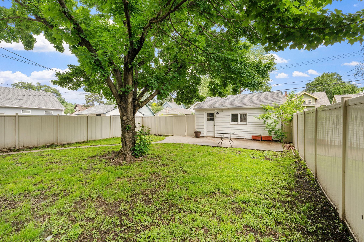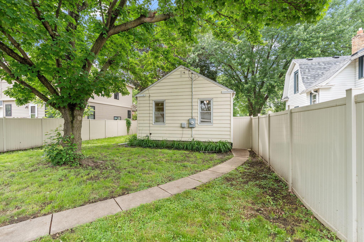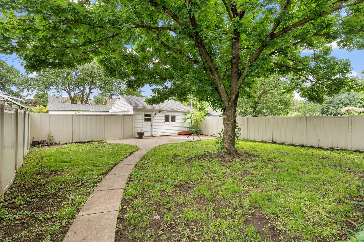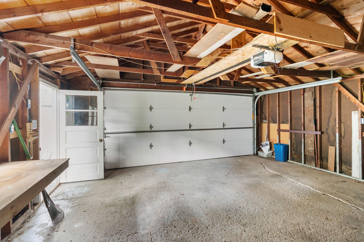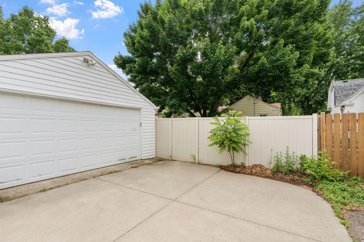
Property Listing
Description
A South Minneapolis Charmer is Calling You Home! This well-maintained, move-in ready home features pristine hardwood floors and classic coved ceilings throughout the main level, perfectly paired with a bright and inviting layout. The main floor offers two comfortable bedrooms, a full bathroom, and a spacious living and dining area that flows easily into a functional kitchen with newer stainless steel appliances, granite countertops and plenty of cabinet space. Downstairs, enjoy a second living area with a large family room, third bedroom, and a three-quarter bathroom—perfect for guests, a home office, or your own cozy retreat. Step outside to a large backyard that’s ideal for relaxing or entertaining. The 6-foot privacy fence creates a peaceful setting for gardening, especially with Mother Earth Gardens just three minutes away! An oversized two-car garage with extra space in front of it offers plenty of space for additional off-street parking. Located within walking distance of neighborhood favorites like Hi-Lo Diner, Turtle Bread, and Blue Door Pub and a quick drive to The Howe, you’ll never have to wonder what’s for dinner. Cap it off with a movie at the historic Riverview Theater—all just minutes from home. With easy access to West River Parkway trails, the light rail, and major highways, this home puts you in the heart of one of Minneapolis’ most beloved neighborhoods.Property Information
Status: Active
Sub Type: ********
List Price: $325,000
MLS#: 6734616
Current Price: $325,000
Address: 3145 41st Avenue S, Minneapolis, MN 55406
City: Minneapolis
State: MN
Postal Code: 55406
Geo Lat: 44.945467
Geo Lon: -93.213649
Subdivision: Waltons Sub Oaks Acres
County: Hennepin
Property Description
Year Built: 1948
Lot Size SqFt: 5227.2
Gen Tax: 4241
Specials Inst: 218.54
High School: ********
Square Ft. Source:
Above Grade Finished Area:
Below Grade Finished Area:
Below Grade Unfinished Area:
Total SqFt.: 1560
Style: Array
Total Bedrooms: 3
Total Bathrooms: 2
Total Full Baths: 1
Garage Type:
Garage Stalls: 2
Waterfront:
Property Features
Exterior:
Roof:
Foundation:
Lot Feat/Fld Plain:
Interior Amenities:
Inclusions: ********
Exterior Amenities:
Heat System:
Air Conditioning:
Utilities:


