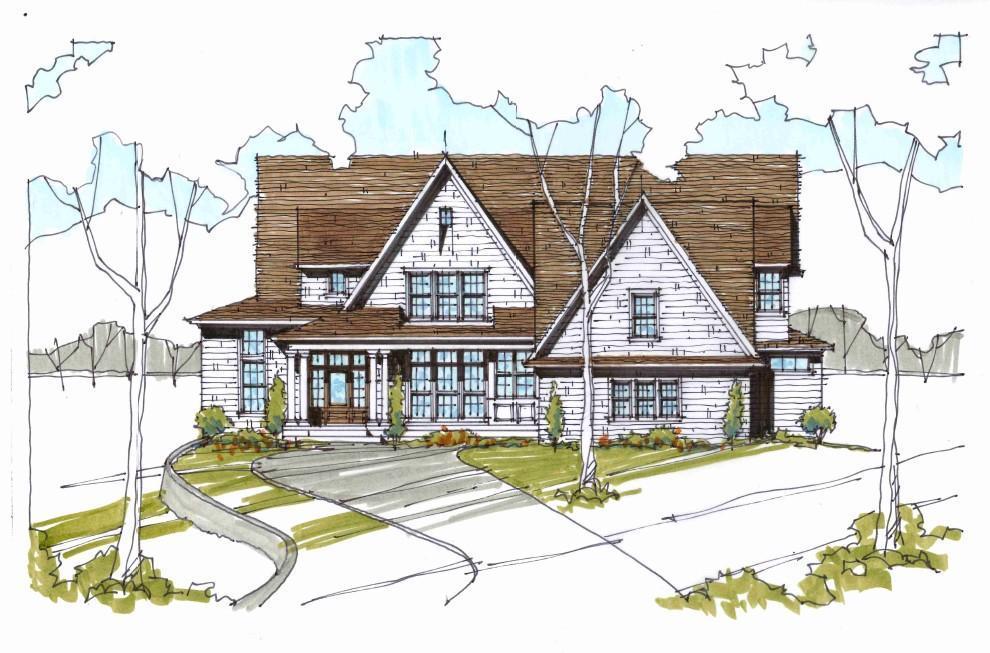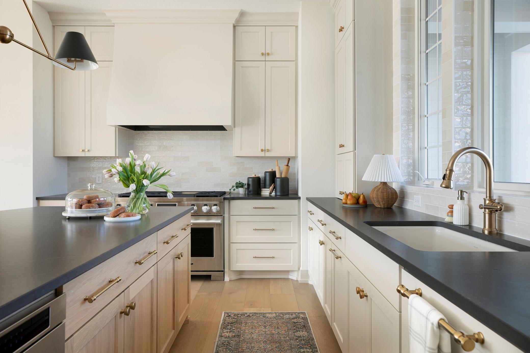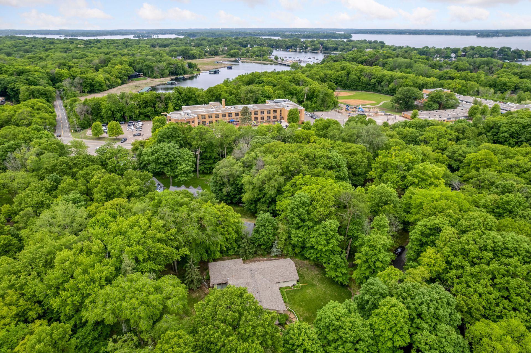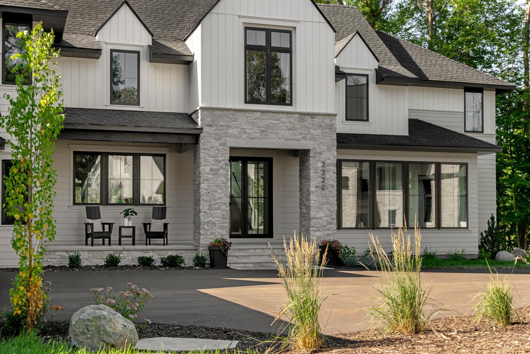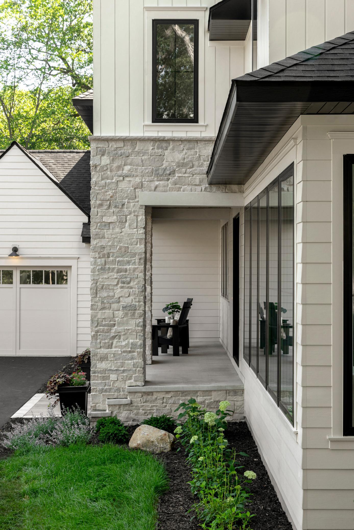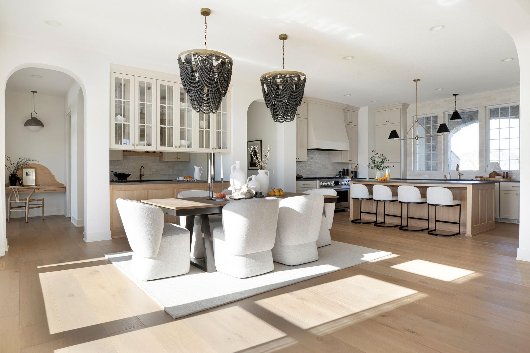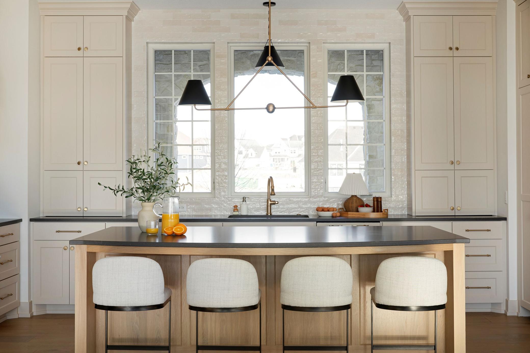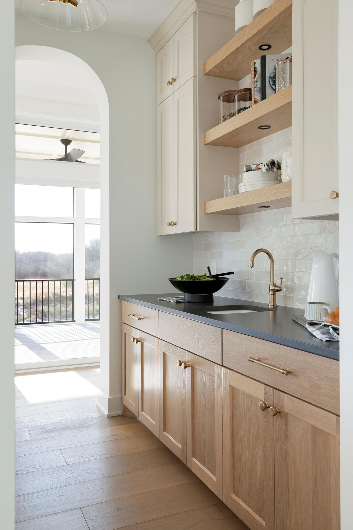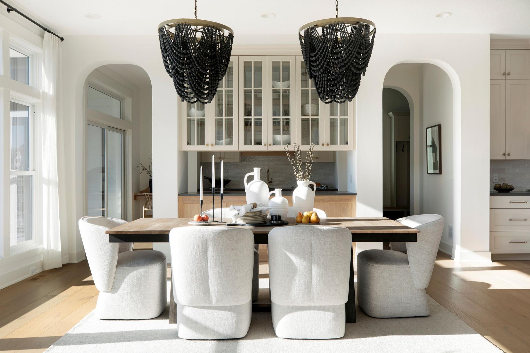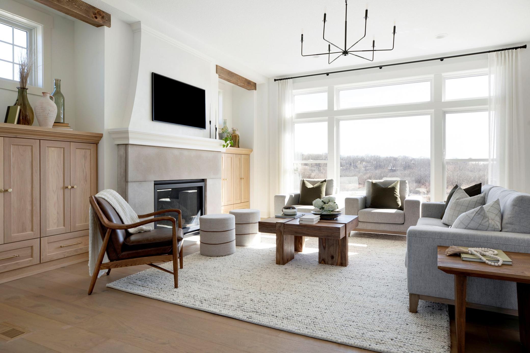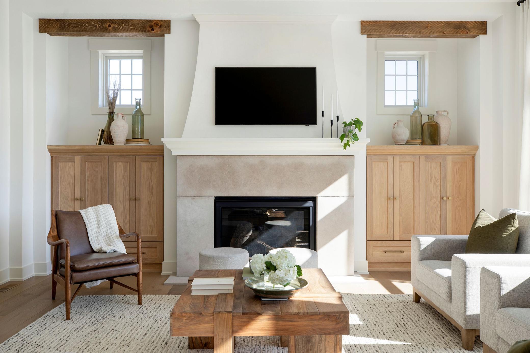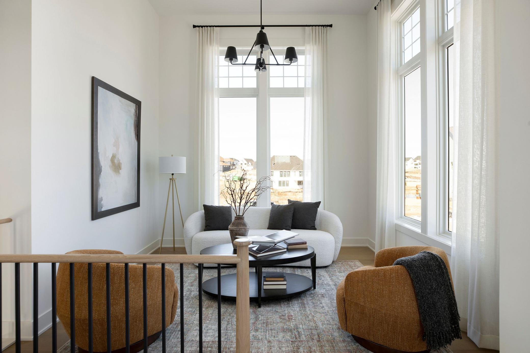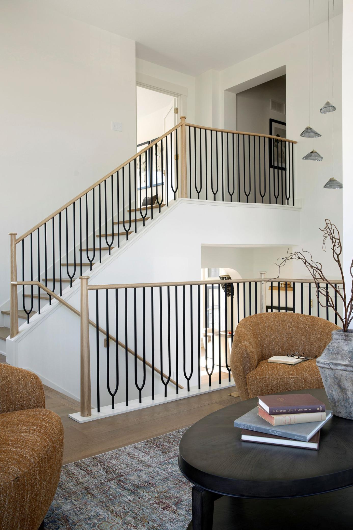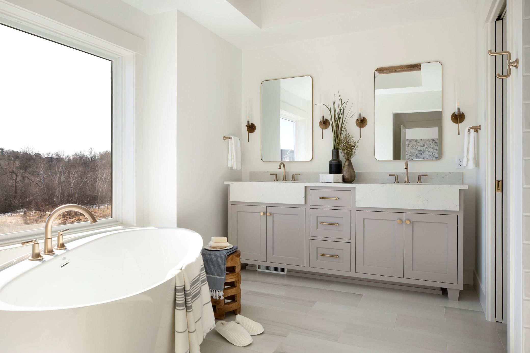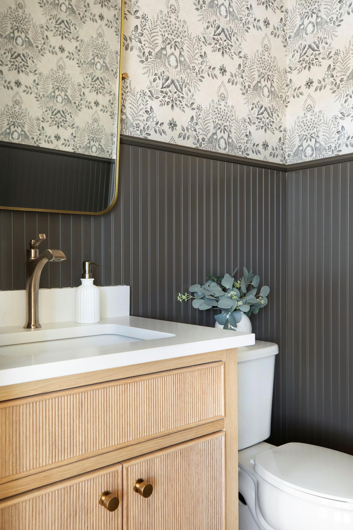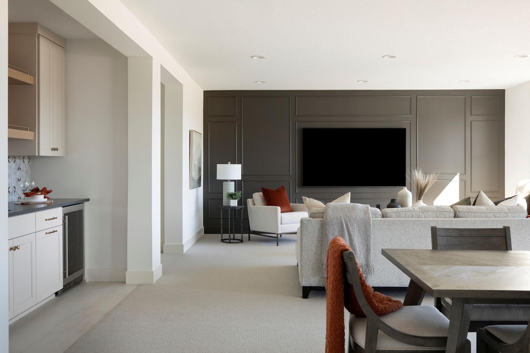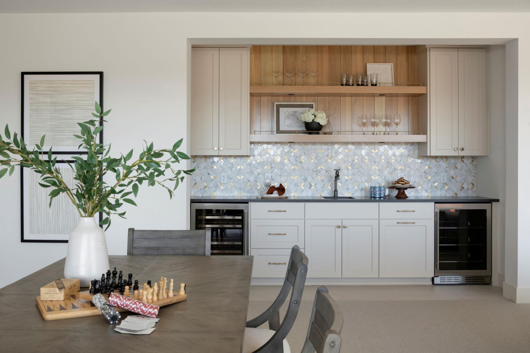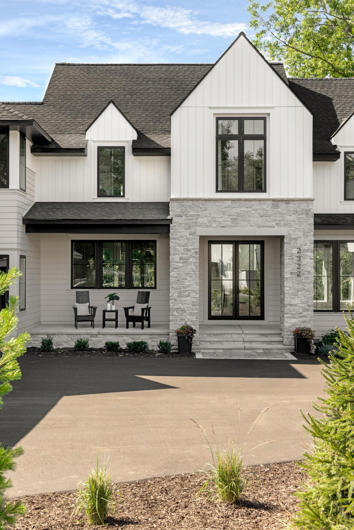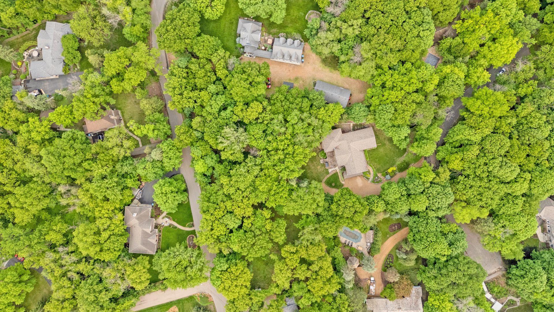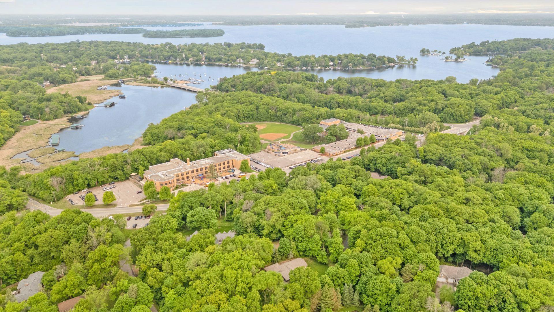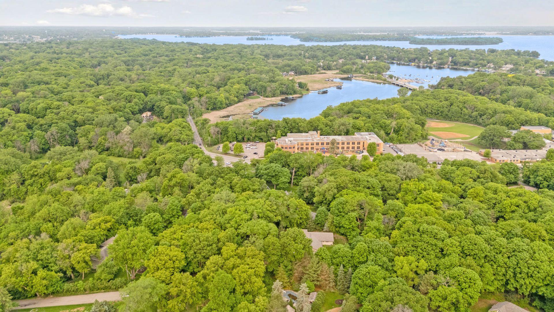
Property Listing
Description
This new construction opportunity with Gonyea Custom Homes is projected to be on the Spring 2027 Tour. There is plenty of time to customize the design and features at this phase in the construction process. All features and dimensions are subject to change based on Buyer's selections. Buyer/Buyer’s Agent to verify all information. Located in the award-winning Minnetonka School District, this lot offers the ideal blend of privacy and convenience. Set on a private, wooded one acre lot, steps from Deephaven Elementary, these exceptional grounds are surrounded by mature trees, perfect for creating a backyard oasis with a pool or outdoor kitchen. Within minutes to charming Downtown Excelsior, where you can explore charming boutiques, restaurants, coffee shops, grocery, and Lake Minnetonka amenities. Explore miles of scenic trails along the Lake Minnetonka LRT Regional Trail. Reach out to tour additional properties built by Gonyea Custom Homes.Property Information
Status: Active
Sub Type: ********
List Price: $2,995,900
MLS#: 6734629
Current Price: $2,995,900
Address: 18995 Maple Lane, Excelsior, MN 55331
City: Excelsior
State: MN
Postal Code: 55331
Geo Lat: 44.921063
Geo Lon: -93.52182
Subdivision: Wilsons Orchard Add
County: Hennepin
Property Description
Year Built: 2026
Lot Size SqFt: 43560
Gen Tax: 8960
Specials Inst: 0
High School: Minnetonka
Square Ft. Source:
Above Grade Finished Area:
Below Grade Finished Area:
Below Grade Unfinished Area:
Total SqFt.: 5607
Style: Array
Total Bedrooms: 5
Total Bathrooms: 6
Total Full Baths: 2
Garage Type:
Garage Stalls: 2
Waterfront:
Property Features
Exterior:
Roof:
Foundation:
Lot Feat/Fld Plain: Array
Interior Amenities:
Inclusions: ********
Exterior Amenities:
Heat System:
Air Conditioning:
Utilities:


