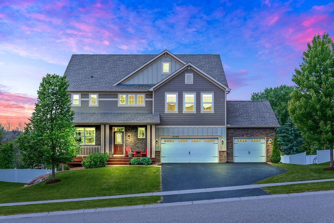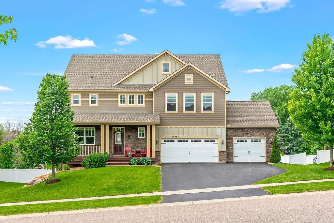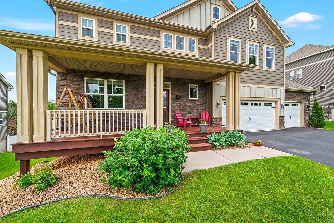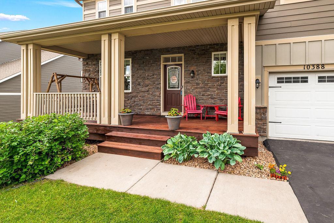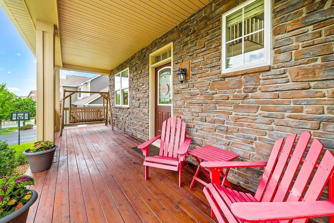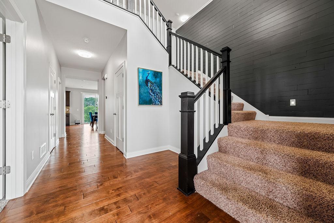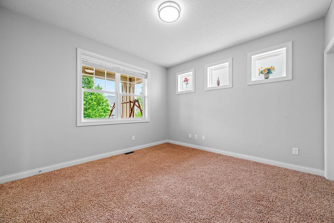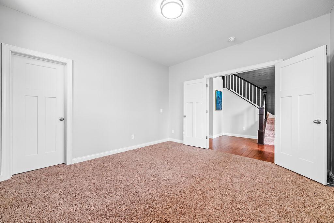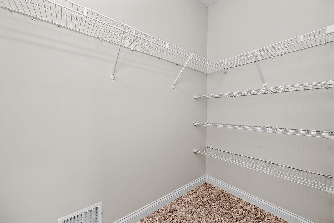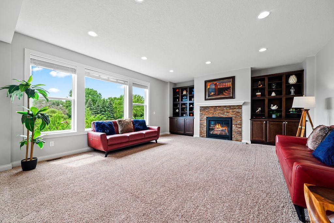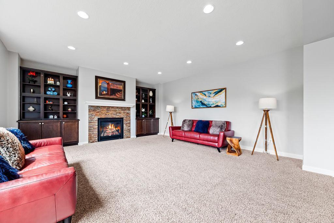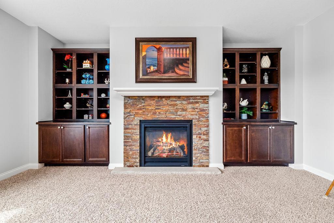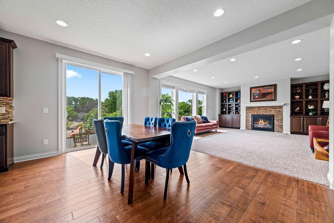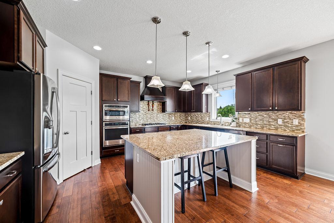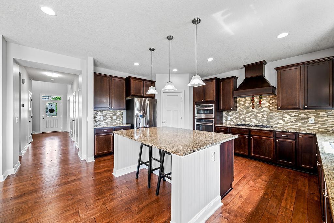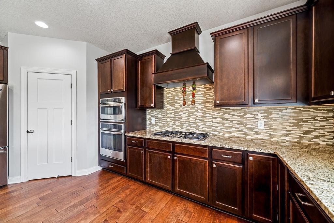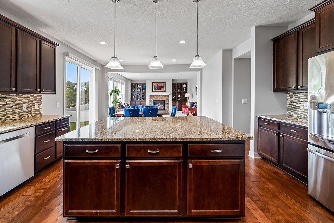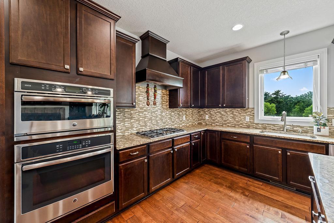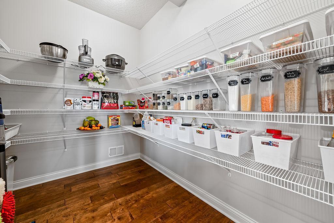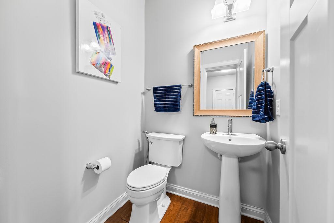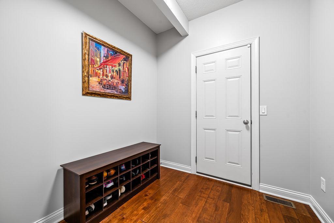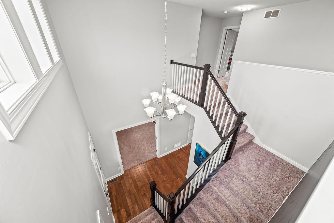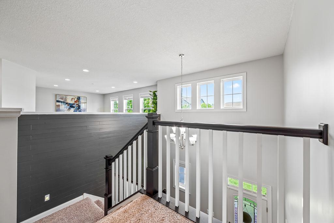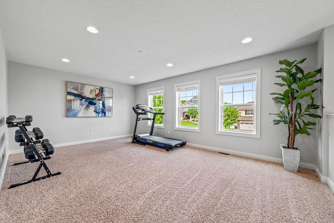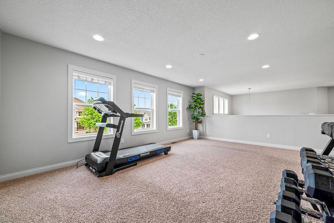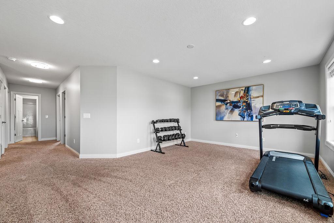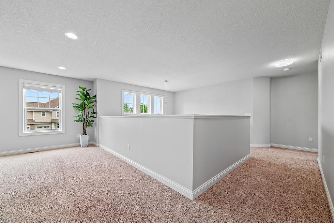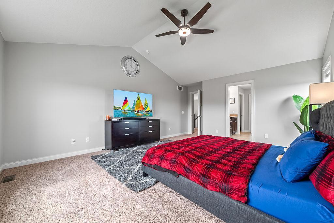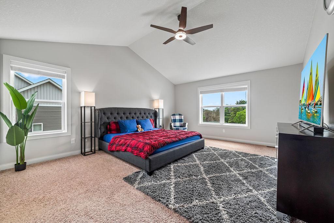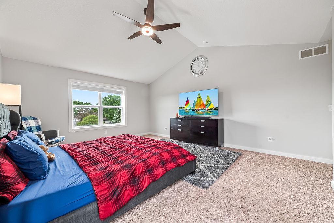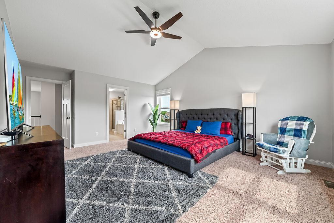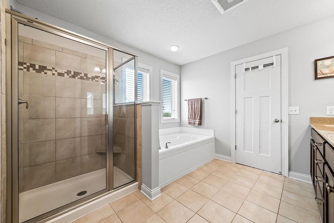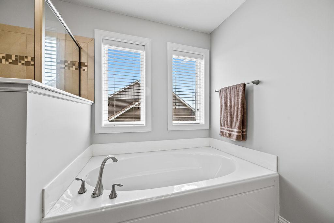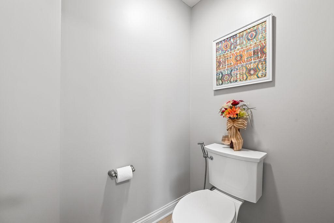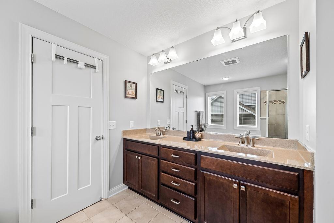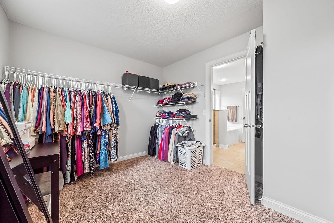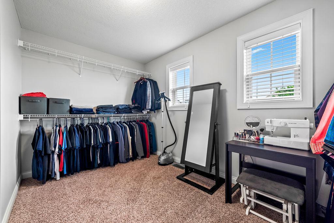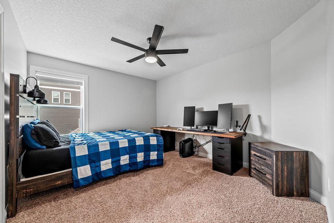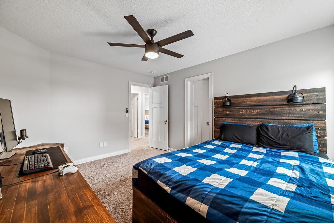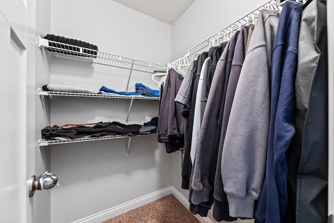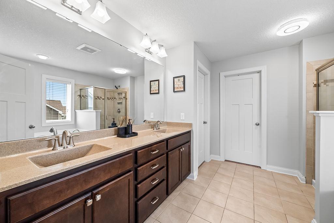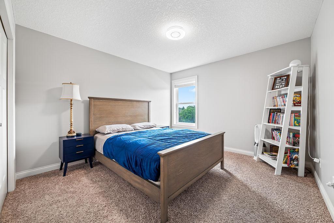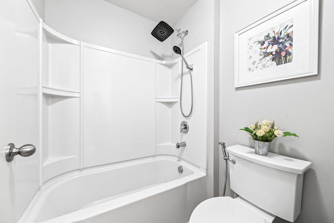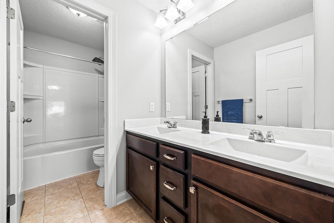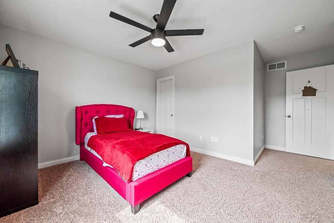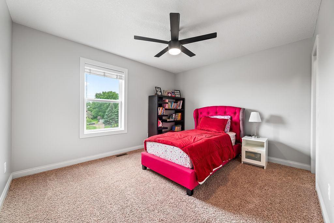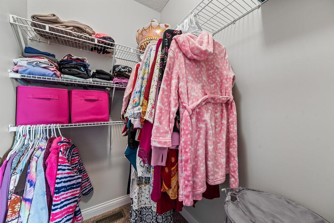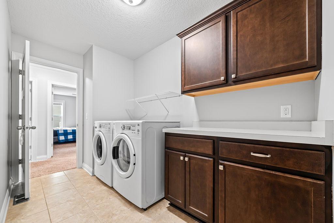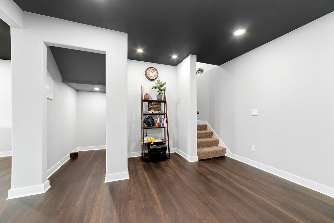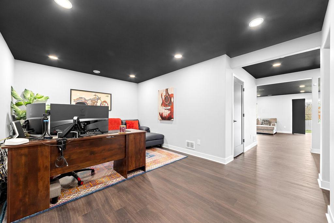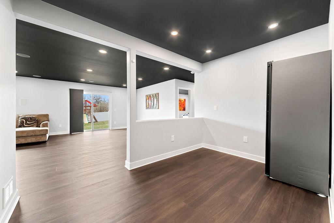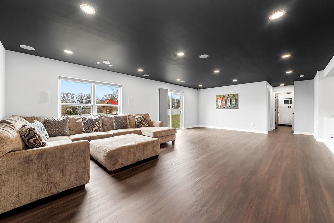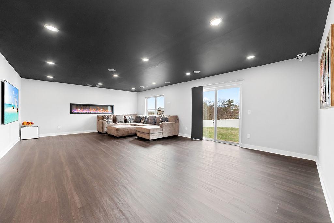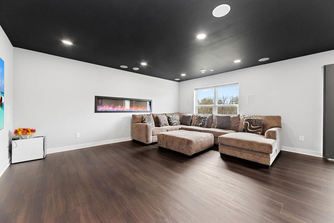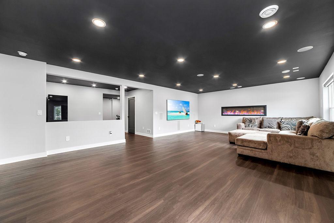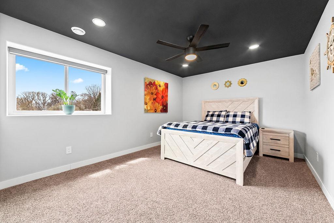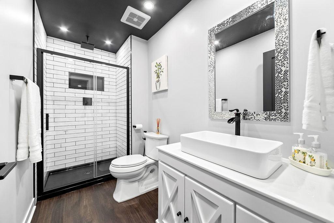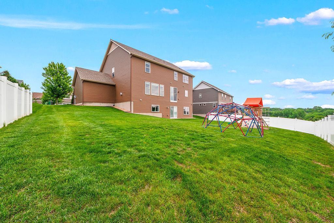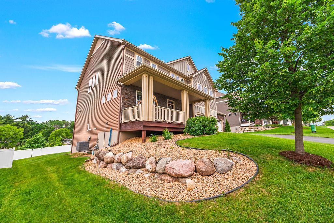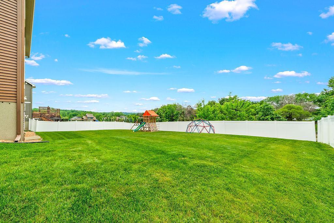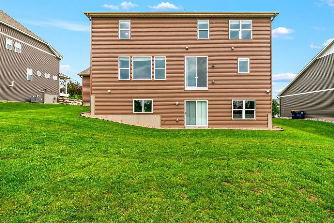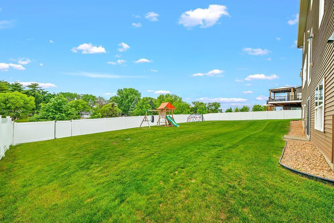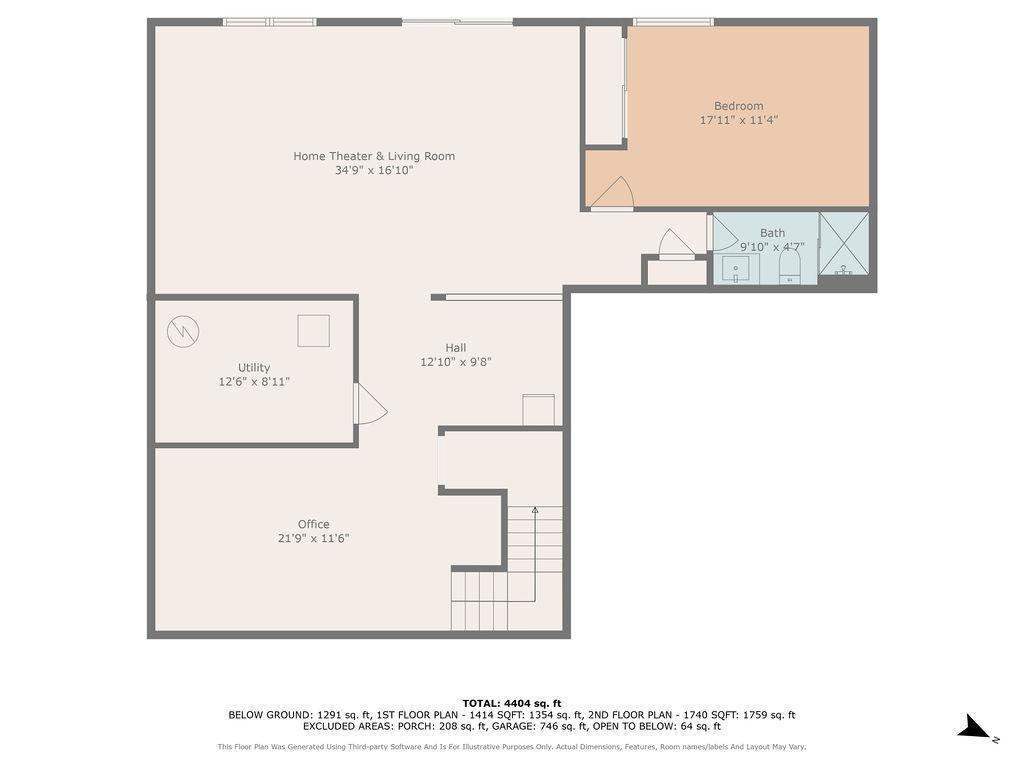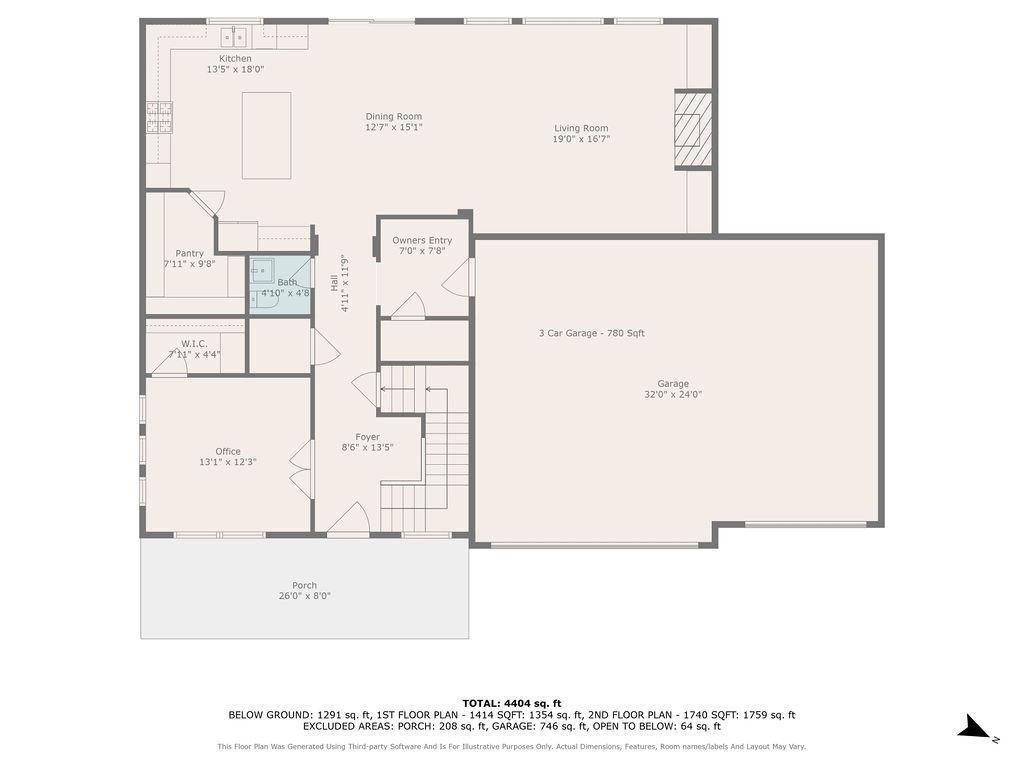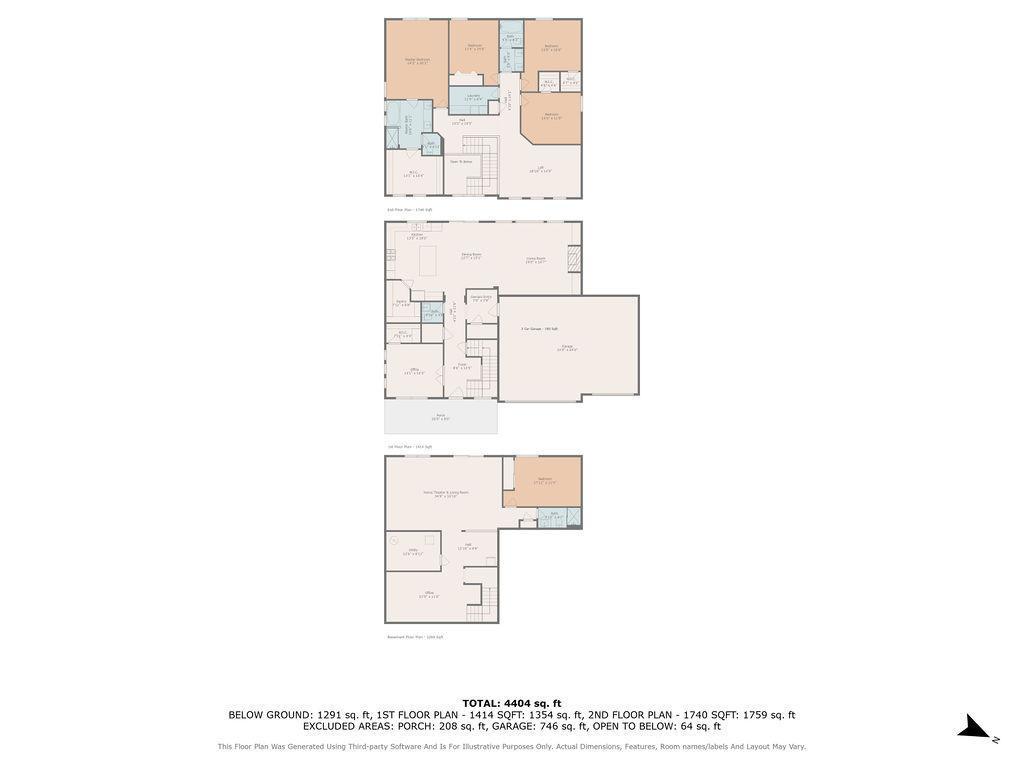
Property Listing
Description
Welcome to this meticulously maintained and beautifully updated 4,450+ sq ft home in one of Lakeville’s most sought-after neighborhoods – just minutes from I-35 and located within the award-winning ISD 194 school district. Freshly painted in June 2025, this like-new home is filled with natural light and features an open, airy layout with thoughtful upgrades throughout. A charming 26-foot-wide front porch sets the tone for comfort and style – perfect for morning coffee or evening relaxation. Step into a grand two-story foyer and discover a main level that blends timeless elegance with modern functionality. Highlights include a private office with French doors, a gourmet kitchen with premium appliances, a vented hood, double oven, oversized island, and a massive walk-in pantry. The main level also offers a dining area, expansive living room, and a well-designed mudroom and powder bath. Upstairs features four generously sized bedrooms and a huge loft – ideal for a playroom, media area, or second living space. The vaulted primary suite provides a spa-like retreat with elegant finishes and a calming ambiance. The walkout lower level, finished in spring 2023, showcases custom details throughout – bullnose corners, a dark modern ceiling, an 80-inch electric fireplace, and a premium 9-speaker Atmos surround-sound home theater. This level also includes a large rec room, full bathroom, additional bedroom, and a dedicated office or flex space. Enjoy a huge private backyard and a prime location near LifeTime Fitness, Lake Marion, trails, parks, shopping, and top-rated schools. No HOA. This exceptional home offers space, quality, and convenience in one perfect package. Schedule your private showing today – welcome home!Property Information
Status: Active
Sub Type: ********
List Price: $699,900
MLS#: 6734682
Current Price: $699,900
Address: 10388 188th Street W, Lakeville, MN 55044
City: Lakeville
State: MN
Postal Code: 55044
Geo Lat: 44.676681
Geo Lon: -93.277145
Subdivision: Stone Ridge 1st Add
County: Dakota
Property Description
Year Built: 2015
Lot Size SqFt: 15246
Gen Tax: 7422
Specials Inst: 0
High School: ********
Square Ft. Source:
Above Grade Finished Area:
Below Grade Finished Area:
Below Grade Unfinished Area:
Total SqFt.: 4573
Style: Array
Total Bedrooms: 5
Total Bathrooms: 4
Total Full Baths: 2
Garage Type:
Garage Stalls: 3
Waterfront:
Property Features
Exterior:
Roof:
Foundation:
Lot Feat/Fld Plain:
Interior Amenities:
Inclusions: ********
Exterior Amenities:
Heat System:
Air Conditioning:
Utilities:


